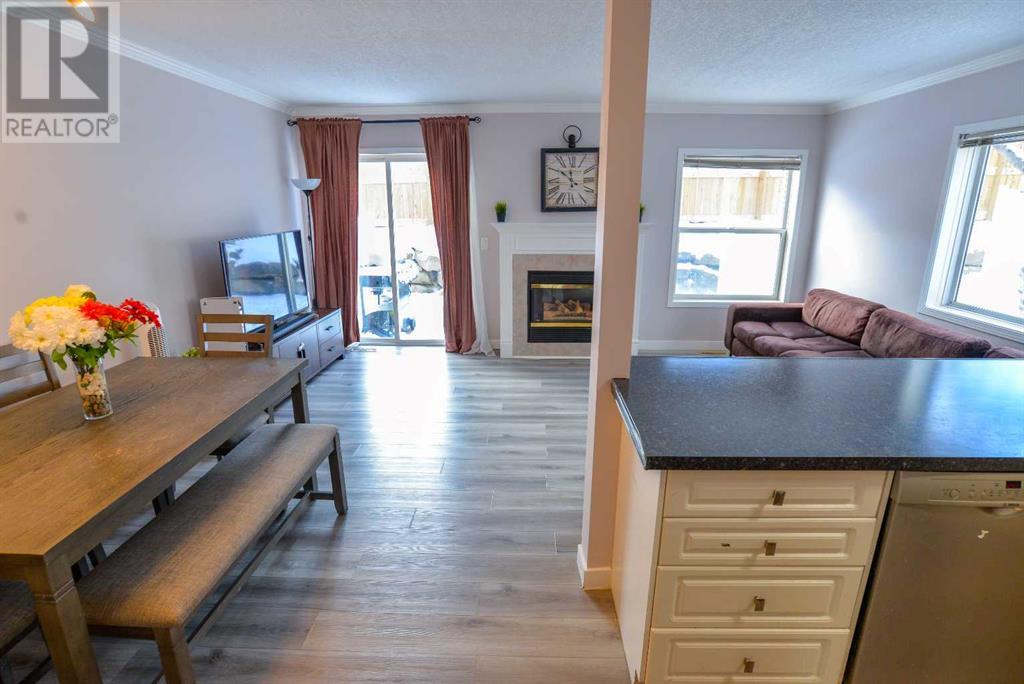131 Country Hills Villas Nw Calgary, Alberta T3K 4S8
$408,888Maintenance, Common Area Maintenance, Ground Maintenance, Reserve Fund Contributions, Sewer
$320 Monthly
Maintenance, Common Area Maintenance, Ground Maintenance, Reserve Fund Contributions, Sewer
$320 MonthlyEXCELLENT 3 BEDROOM TOWNHOME END UNIT BACKING SOUTH WEST IN AWESOME LOCATION STEPS TO PLAYGROUND PARK, PATHWAYS, SHOPPING, RESTAURANTS, THEATRE, & VIVO REC. CENTER! UPGRADED KITCHEN WITH COMPOSITE SINK, STAINLESS APPLIANCES, & EATING BAR! WIDE OPEN GREAT ROOM WITH GAS FIREPLACE OFF PATIO DOORS TO SUNNY SOUTH CONCRETE PATIO! GOOD SIZED DINING AREA WITH HARDWOOD STYLE LAMINATE FLOORS & ***BRAND NEW CARPET*** ALL UPSTAIRS! UPGRADED BATHROOMS WITH HALF BATH ON MAIN FLOOR & FULL BATH UP. GOOD SIZED BEDROOMS & MASTER WITH WALK IN CLOSET. FULL BASEMENT WITH ROOM FOR ANOTHER BATHROOM & REC. ROOM /GYM. INSULATED SINGLE ATTACHED GARAGE & LARGE DRIVE WAY FOR 2 CAR PARKING. (id:57312)
Property Details
| MLS® Number | A2187168 |
| Property Type | Single Family |
| Neigbourhood | Country Hills |
| Community Name | Country Hills |
| AmenitiesNearBy | Playground, Recreation Nearby, Schools, Shopping |
| CommunityFeatures | Pets Allowed |
| Features | Parking |
| ParkingSpaceTotal | 2 |
| Plan | 9712179 |
Building
| BathroomTotal | 2 |
| BedroomsAboveGround | 3 |
| BedroomsTotal | 3 |
| Appliances | Refrigerator, Range - Electric, Dishwasher, Microwave, Hood Fan, Window Coverings, Garage Door Opener, Washer & Dryer |
| BasementDevelopment | Unfinished |
| BasementType | Full (unfinished) |
| ConstructedDate | 1997 |
| ConstructionMaterial | Wood Frame |
| ConstructionStyleAttachment | Attached |
| CoolingType | None |
| ExteriorFinish | Vinyl Siding |
| FireplacePresent | Yes |
| FireplaceTotal | 1 |
| FlooringType | Carpeted, Ceramic Tile, Laminate |
| FoundationType | Poured Concrete |
| HalfBathTotal | 1 |
| HeatingType | Forced Air |
| StoriesTotal | 2 |
| SizeInterior | 1177 Sqft |
| TotalFinishedArea | 1177 Sqft |
| Type | Row / Townhouse |
Parking
| Attached Garage | 1 |
Land
| Acreage | Yes |
| FenceType | Not Fenced, Partially Fenced |
| LandAmenities | Playground, Recreation Nearby, Schools, Shopping |
| SizeDepth | 24.9 M |
| SizeFrontage | 7.5 M |
| SizeIrregular | 186.75 |
| SizeTotal | 186.75 Hec|161+ Acres |
| SizeTotalText | 186.75 Hec|161+ Acres |
| ZoningDescription | M-cg |
Rooms
| Level | Type | Length | Width | Dimensions |
|---|---|---|---|---|
| Main Level | Living Room | 17.08 Ft x 11.83 Ft | ||
| Main Level | Kitchen | 8.75 Ft x 8.33 Ft | ||
| Main Level | Dining Room | 7.58 Ft x 6.00 Ft | ||
| Main Level | 2pc Bathroom | 4.92 Ft x 4.83 Ft | ||
| Upper Level | Primary Bedroom | 13.08 Ft x 12.08 Ft | ||
| Upper Level | Bedroom | 12.00 Ft x 8.42 Ft | ||
| Upper Level | Bedroom | 12.58 Ft x 8.25 Ft | ||
| Upper Level | 4pc Bathroom | 8.33 Ft x 5.00 Ft |
https://www.realtor.ca/real-estate/27798145/131-country-hills-villas-nw-calgary-country-hills
Interested?
Contact us for more information
Darren Cameron
Associate
168, 8060 Silver Springs Bv. Nw
Calgary, Alberta T3B 5K1


















