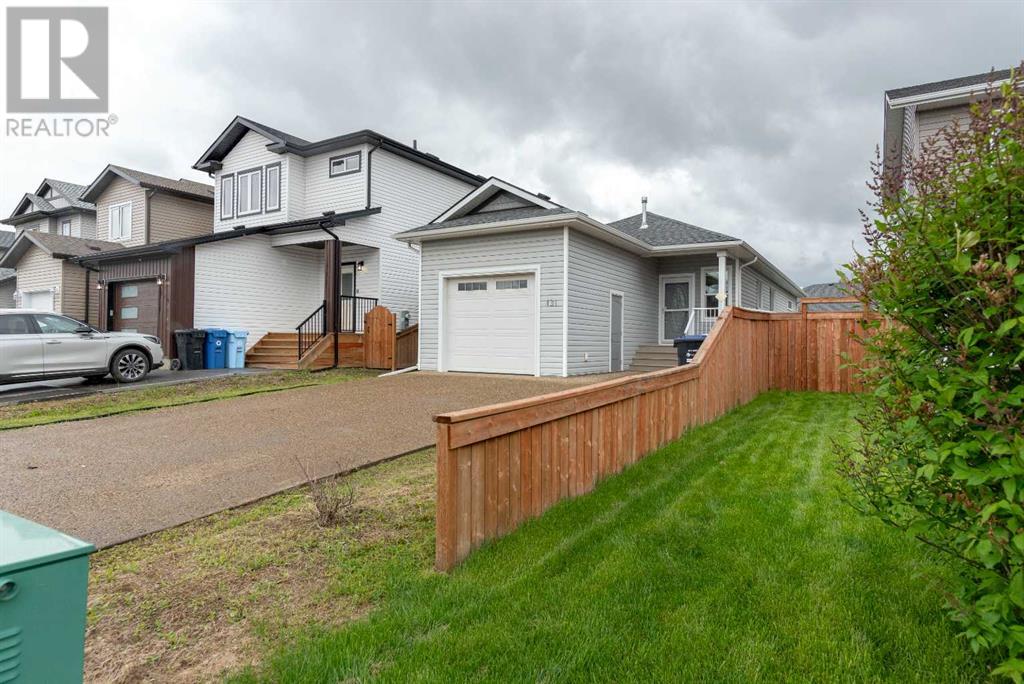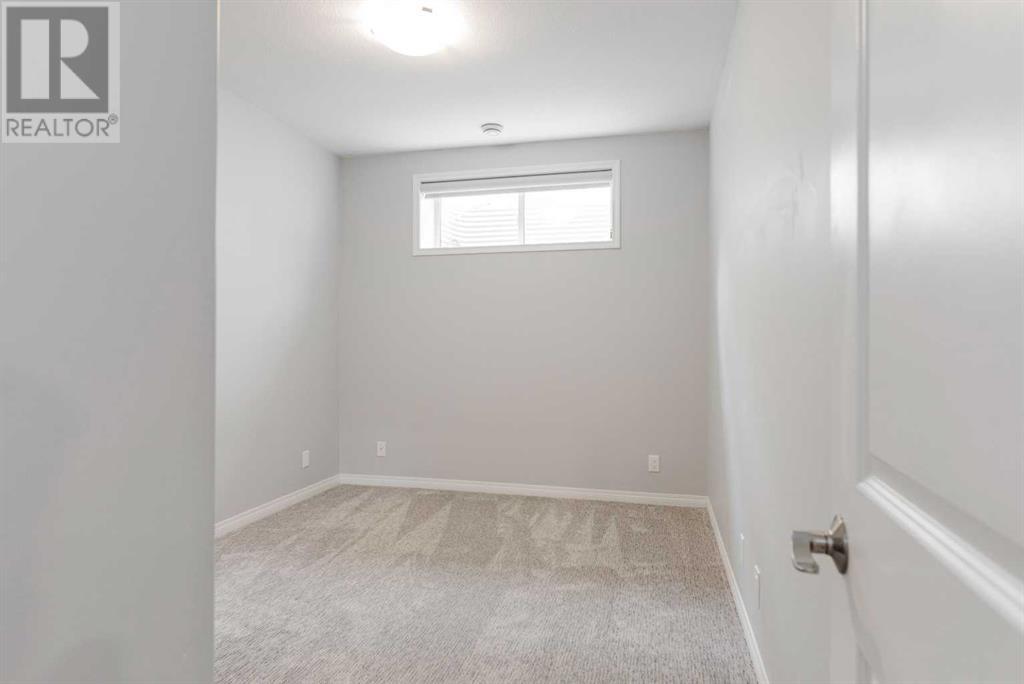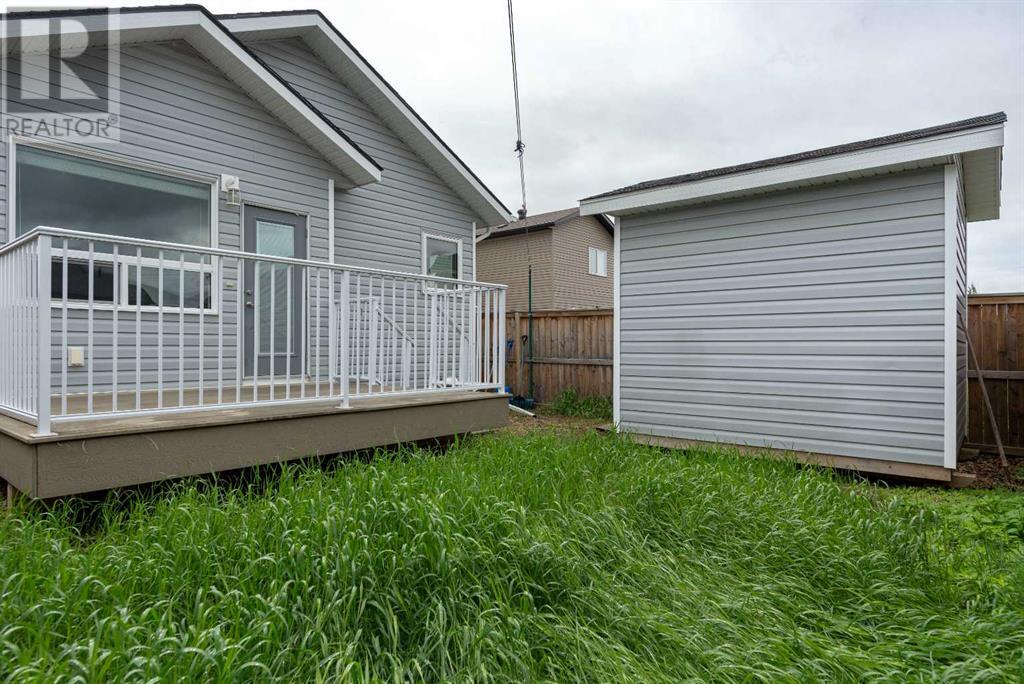131 Athabasca Crescent Fort Mcmurray, Alberta T9J 1C2
$479,888
HUGE BUNGALOW BUILT IN 2017 WITH A SURPRISING 2230 SQ FT OF LIVING SPACE THAT INCLUDES 4 BEDROOMS AND 3 FULL BATHROOMS, GRANITE COUNTEROPS, WHITE CABINETRY, LUXURY VINLY PLANK, EXTRA WIDE DRIVEWAY AND MORE! As the old saying goes don't judge a book by its cover, from the outside you wouldn't think it had this much living space coming in over 2200 sq ft with luxury finishes from top to bottom. This impressive and unique design features 9ft ceilings on the main. a large front foyer that leads to a main level covered in luxury vinyl plank floors. This level offers an open concept with a modern kitchen featuring a wraparound island with an eat-up breakfast bar, gleaming granite countertops, loads of white cabinets, pantry and stainless-steel appliances. There is a dining room with garden doors leading to your deck and a fully fenced and landscaped yard. Off the dining room is your bright living room. The main level continues with your Primary bedroom and full ensuite featuring granite countertops and walk-in tiled shower. This level is complete with a separate laundry room with built-in shelving, along with direct access to your attached heated garage. The extra wide staircase with lights takes you to the fully developed lower level offers 10 ft ceilings, 3 huge bedrooms and a full 4 pc bathroom, and a large family room and games room. In addition, this level offers lots of storage space. Additional features of this pristine and move in ready home are CENTRAL A/C, CENTRAL VAC, SHED IN THE YARD, and THE ATTACHED HEATED GARAGE WITH HIGH CEILINGS. For additional peace of mind this home has had a PRELIST HOME INSPECTION COMPLETED and has a clean bill of health, along with remaining ALBERTA NEW HOME WARRANTY, on this stunning home. Located in Abasand which was voted the favorite Neighbourhood in Fort McMurray in 2023, in walking distance to elementary schools, trails and parks and only mins from downtown. Call to schedule your personal tour of this home ready for immediate o ccupancy. (id:57312)
Property Details
| MLS® Number | A2175276 |
| Property Type | Single Family |
| Neigbourhood | Abasand |
| Community Name | Abasand |
| AmenitiesNearBy | Playground, Schools |
| Features | Closet Organizers |
| ParkingSpaceTotal | 3 |
| Plan | 7822731 |
| Structure | Deck |
Building
| BathroomTotal | 3 |
| BedroomsAboveGround | 1 |
| BedroomsBelowGround | 3 |
| BedroomsTotal | 4 |
| Amperage | 100 Amp Service |
| Appliances | Refrigerator, Dishwasher, Stove, Microwave, Washer & Dryer |
| ArchitecturalStyle | Bungalow |
| BasementDevelopment | Finished |
| BasementType | Full (finished) |
| ConstructedDate | 2017 |
| ConstructionStyleAttachment | Detached |
| CoolingType | Central Air Conditioning |
| ExteriorFinish | Vinyl Siding |
| FlooringType | Carpeted, Vinyl Plank |
| FoundationType | Poured Concrete |
| HeatingFuel | Natural Gas |
| HeatingType | Forced Air |
| StoriesTotal | 1 |
| SizeInterior | 1165.28 Sqft |
| TotalFinishedArea | 1165.28 Sqft |
| Type | House |
| UtilityPower | 100 Amp Service |
| UtilityWater | Municipal Water |
Parking
| Attached Garage | 1 |
Land
| Acreage | No |
| FenceType | Fence |
| LandAmenities | Playground, Schools |
| Sewer | Municipal Sewage System |
| SizeDepth | 39.62 M |
| SizeFrontage | 9.14 M |
| SizeIrregular | 3900.11 |
| SizeTotal | 3900.11 Sqft|0-4,050 Sqft |
| SizeTotalText | 3900.11 Sqft|0-4,050 Sqft |
| ZoningDescription | R1s |
Rooms
| Level | Type | Length | Width | Dimensions |
|---|---|---|---|---|
| Basement | 4pc Bathroom | 5.83 Ft x 9.17 Ft | ||
| Basement | Bedroom | 9.75 Ft x 15.33 Ft | ||
| Basement | Bedroom | 9.58 Ft x 14.33 Ft | ||
| Basement | Bedroom | 11.17 Ft x 12.50 Ft | ||
| Main Level | 3pc Bathroom | 5.00 Ft x 9.00 Ft | ||
| Main Level | 4pc Bathroom | 4.92 Ft x 8.17 Ft | ||
| Main Level | Primary Bedroom | 11.58 Ft x 13.92 Ft |
Utilities
| Cable | Connected |
| Electricity | Connected |
| Natural Gas | Available |
| Sewer | Connected |
| Water | Connected |
https://www.realtor.ca/real-estate/27581466/131-athabasca-crescent-fort-mcmurray-abasand
Interested?
Contact us for more information
Lisa Hartigan
Associate
9905 Sutherland Street
Fort Mcmurray, Alberta T9H 1V3
















































