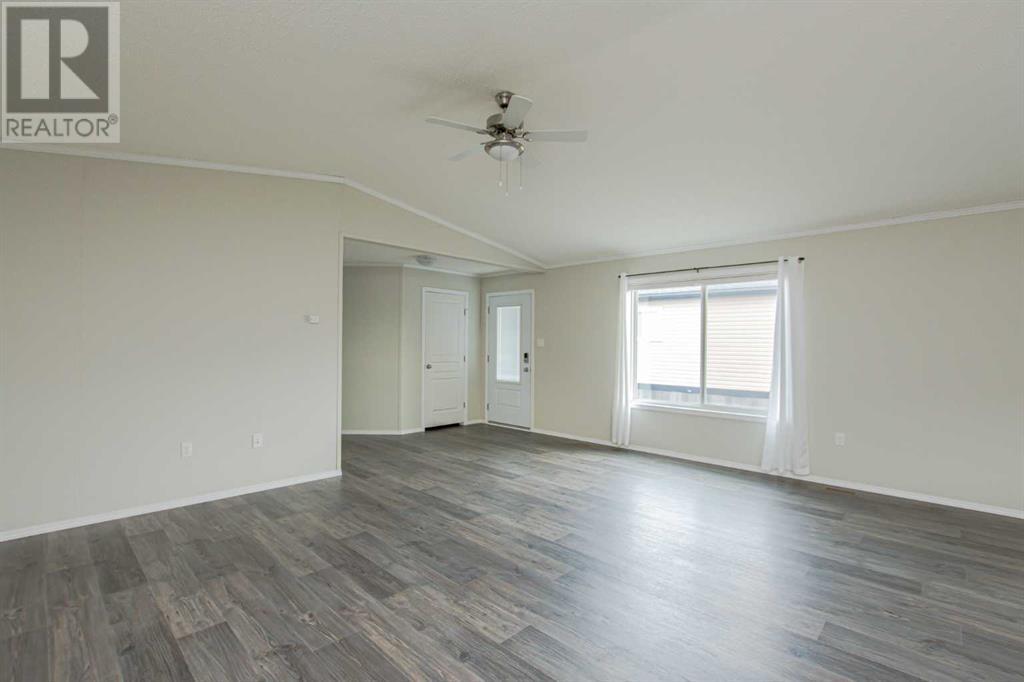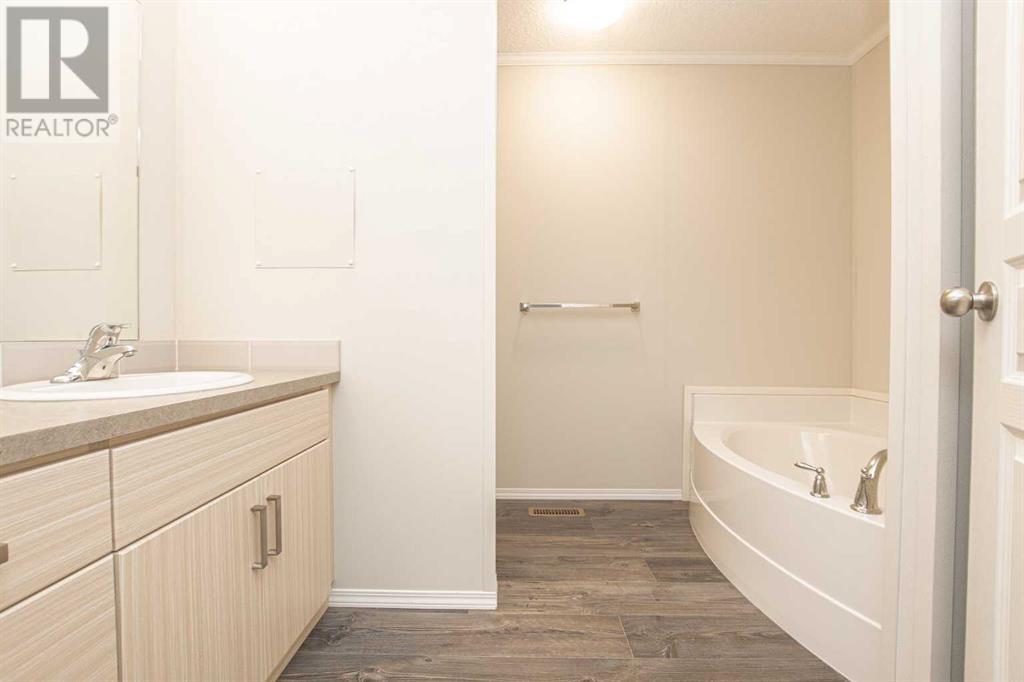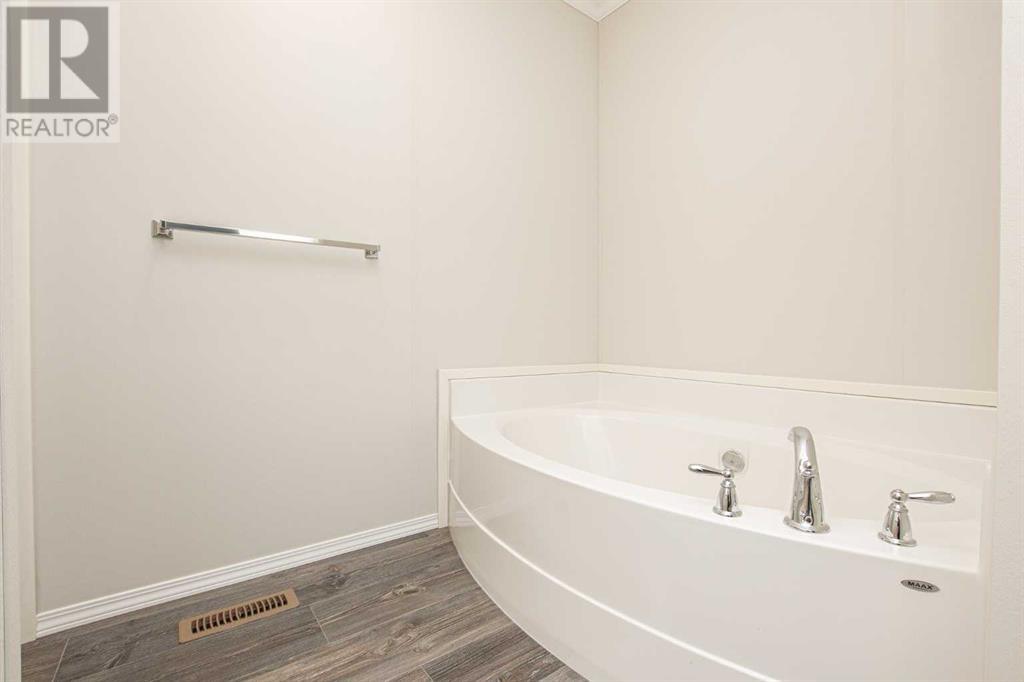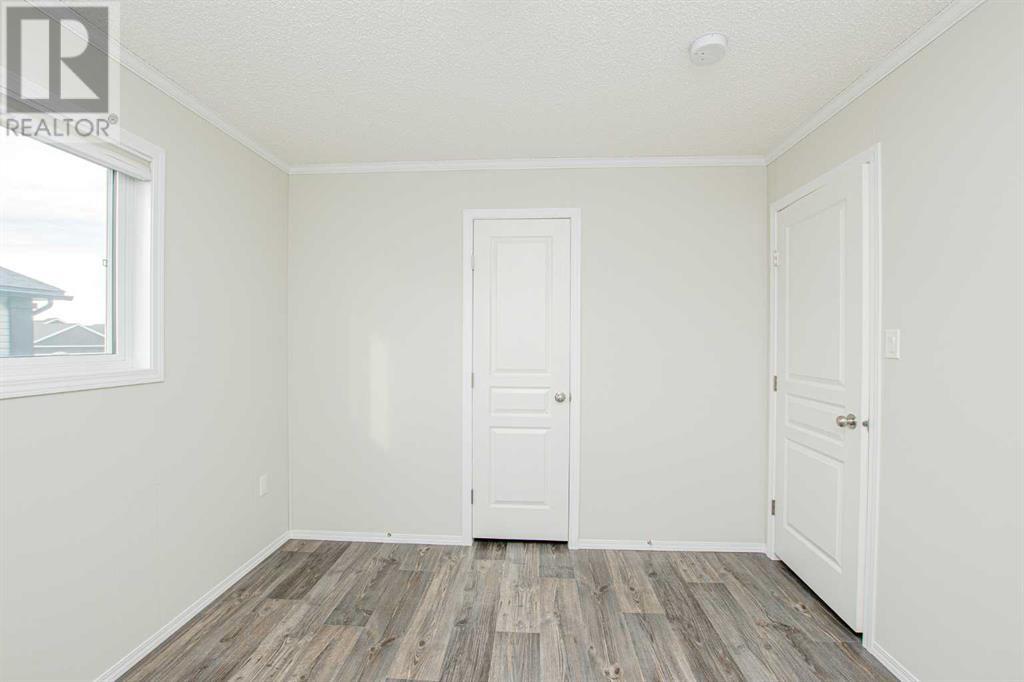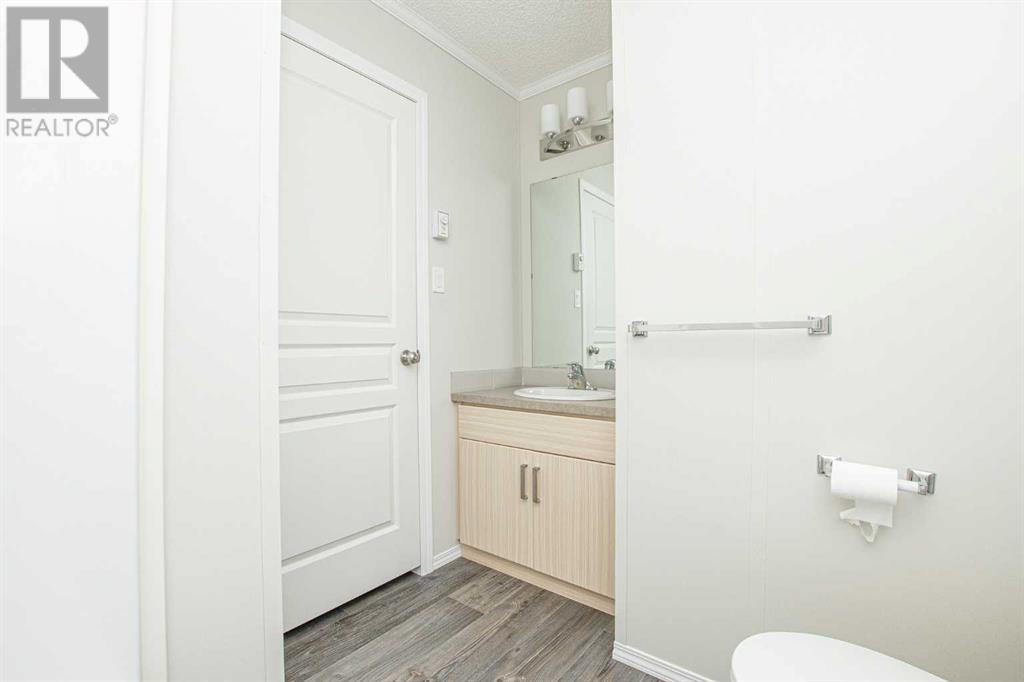131, 11850 84 Avenue Grande Prairie, Alberta T8W 0M4
$334,900Maintenance, Common Area Maintenance, Property Management, Reserve Fund Contributions, Sewer, Waste Removal, Water
$175 Monthly
Maintenance, Common Area Maintenance, Property Management, Reserve Fund Contributions, Sewer, Waste Removal, Water
$175 MonthlyThis spacious 4 bedroom, 2 bath manufactured home combines comfort and convenience. The open layout provides ample living space, while each of the four bedrooms offers flexibility for family, guests, or home office needs. Your primary bedroom located at the rear of the home features a full 4pc ensuite and walk-in closet. The remaining 3 bedrooms located at the front of the home providing plenty of space and privacy with a 2nd full bathroom to ensure comfort for everyone. The private deck creates a perfect outdoor retreat for relaxation or entertaining with a partially fenced and landscaped backyard complete with shed for extra storage. Move-in ready and designed for easy living, this home is ideal for those looking for both style and practicality. $175 HOA fee includes water/sewer as well as garbage service & snow removal. A beautiful community with children's park, walking trails and scenic greenspaces while being conveniently located close to amenities, airport and great schools! (id:57312)
Property Details
| MLS® Number | A2176344 |
| Property Type | Single Family |
| Community Name | Kensington |
| AmenitiesNearBy | Playground |
| CommunityFeatures | Pets Allowed |
| Features | See Remarks, No Neighbours Behind, Parking |
| ParkingSpaceTotal | 2 |
| Plan | 2020938 |
| Structure | Shed, Deck |
Building
| BathroomTotal | 2 |
| BedroomsAboveGround | 4 |
| BedroomsTotal | 4 |
| Appliances | Washer, Refrigerator, Dishwasher, Stove, Dryer, Microwave, Window Coverings |
| ArchitecturalStyle | Mobile Home |
| BasementType | None |
| ConstructedDate | 2019 |
| ConstructionStyleAttachment | Detached |
| CoolingType | None |
| ExteriorFinish | Vinyl Siding |
| FlooringType | Vinyl |
| FoundationType | Piled |
| HeatingType | Forced Air |
| StoriesTotal | 1 |
| SizeInterior | 1672 Sqft |
| TotalFinishedArea | 1672 Sqft |
| Type | Manufactured Home |
Parking
| Parking Pad |
Land
| Acreage | No |
| FenceType | Partially Fenced |
| LandAmenities | Playground |
| LandscapeFeatures | Landscaped |
| SizeDepth | 37.13 M |
| SizeFrontage | 13.94 M |
| SizeIrregular | 538.00 |
| SizeTotal | 538 M2|4,051 - 7,250 Sqft |
| SizeTotalText | 538 M2|4,051 - 7,250 Sqft |
| ZoningDescription | Mhc |
Rooms
| Level | Type | Length | Width | Dimensions |
|---|---|---|---|---|
| Main Level | Primary Bedroom | 15.00 Ft x 12.42 Ft | ||
| Main Level | 4pc Bathroom | .00 Ft x .00 Ft | ||
| Main Level | Bedroom | 10.83 Ft x 10.00 Ft | ||
| Main Level | Bedroom | 13.92 Ft x 10.00 Ft | ||
| Main Level | Bedroom | 10.25 Ft x 9.25 Ft | ||
| Main Level | 4pc Bathroom | .00 Ft x .00 Ft |
https://www.realtor.ca/real-estate/27601669/131-11850-84-avenue-grande-prairie-kensington
Interested?
Contact us for more information
Karly Cole
Associate
10114-100 St.
Grande Prairie, Alberta T8V 2L9
Mark Stojan
Associate
10114-100 St.
Grande Prairie, Alberta T8V 2L9





