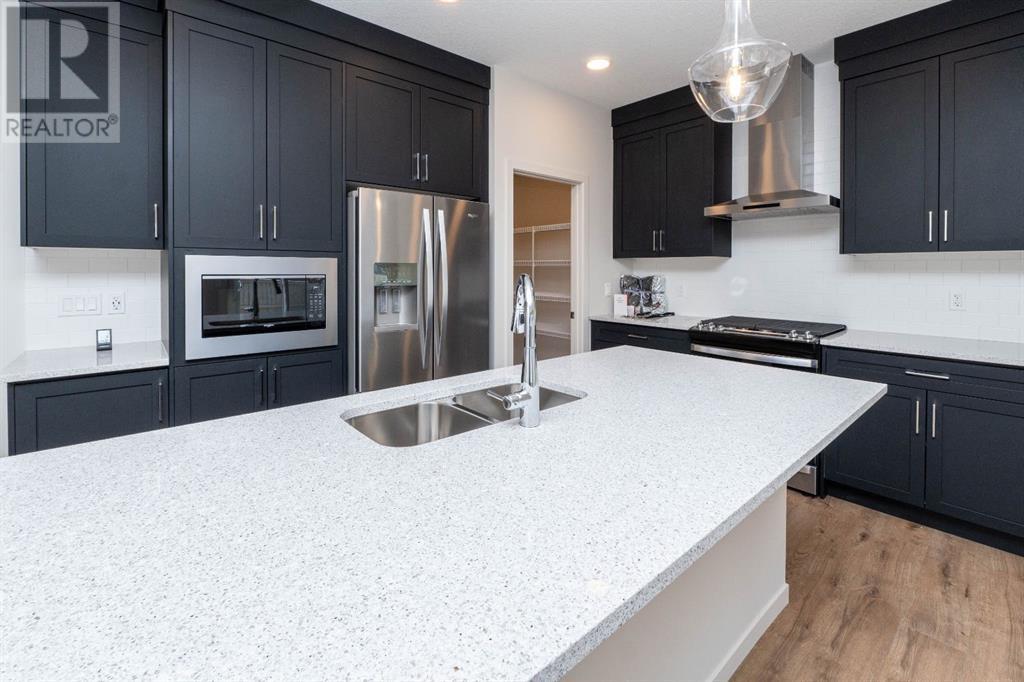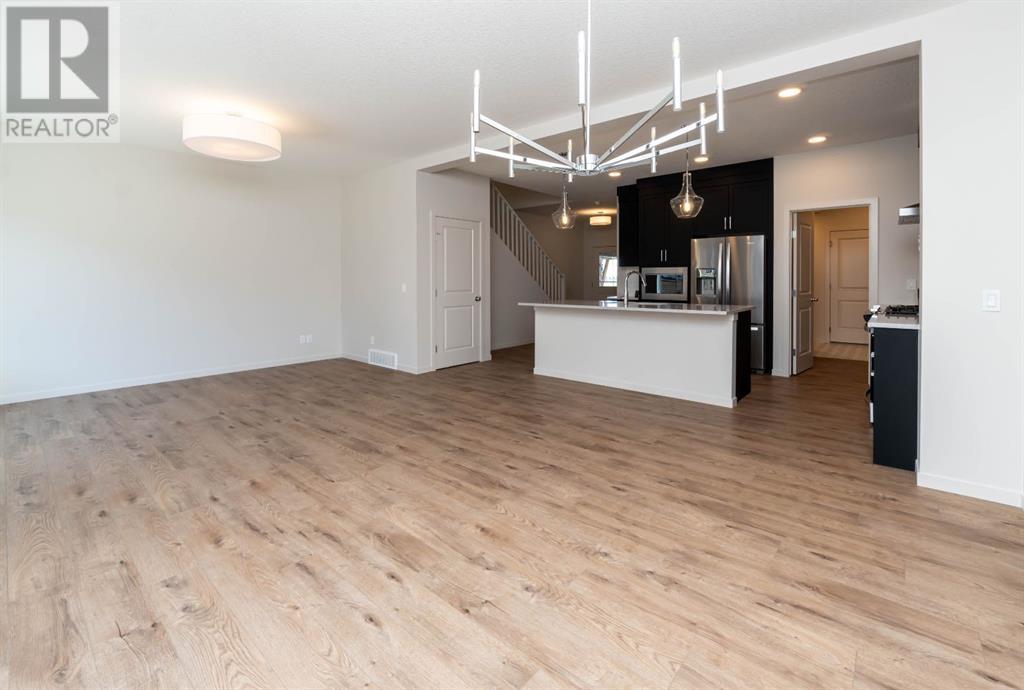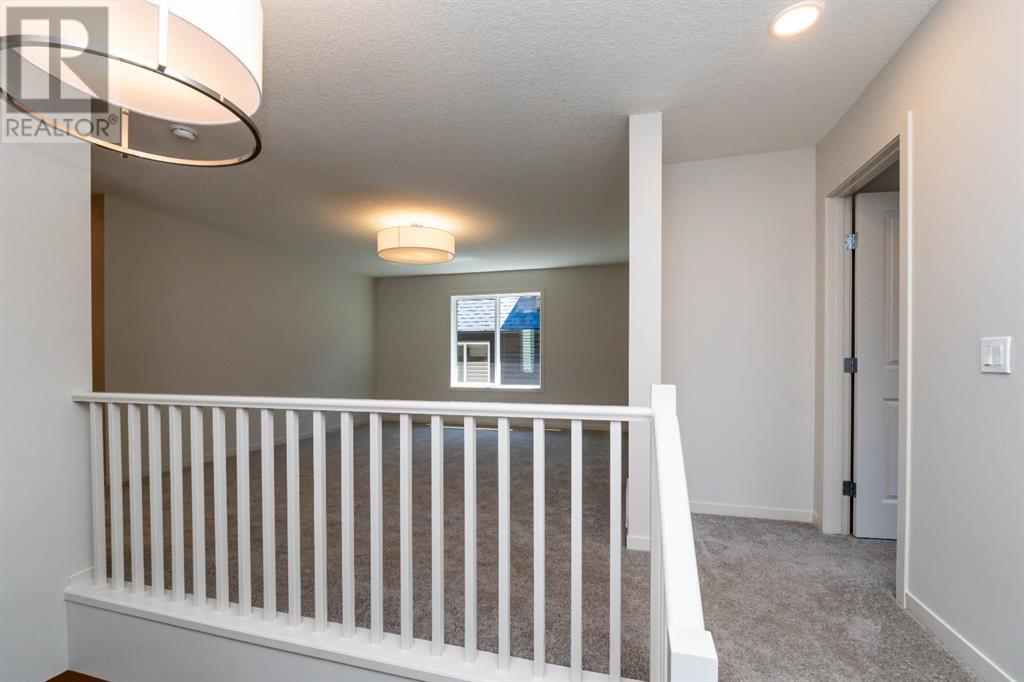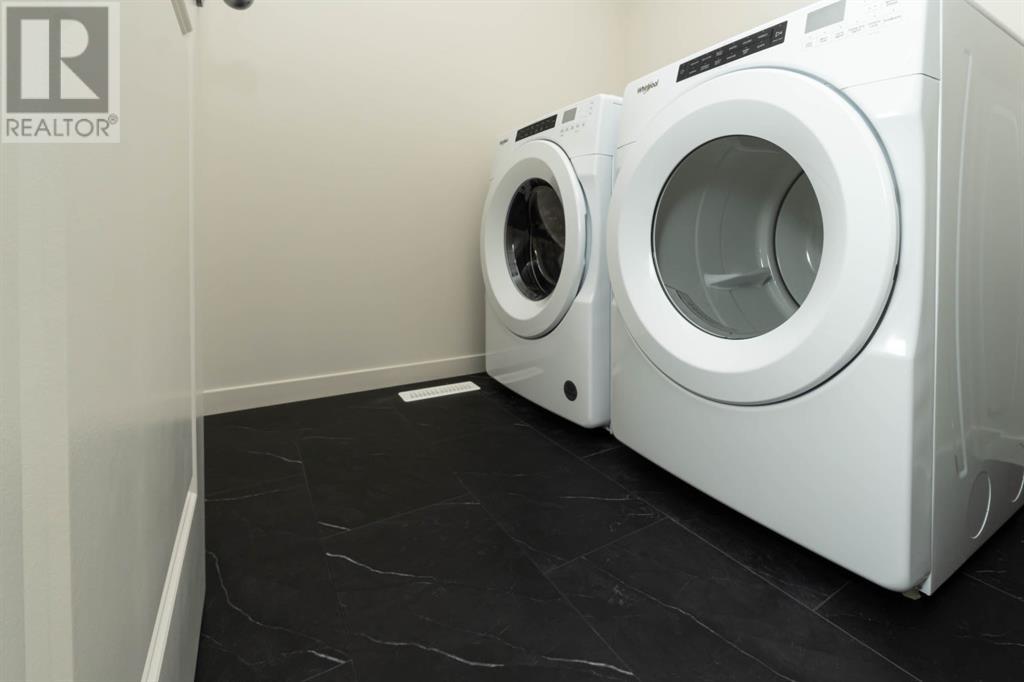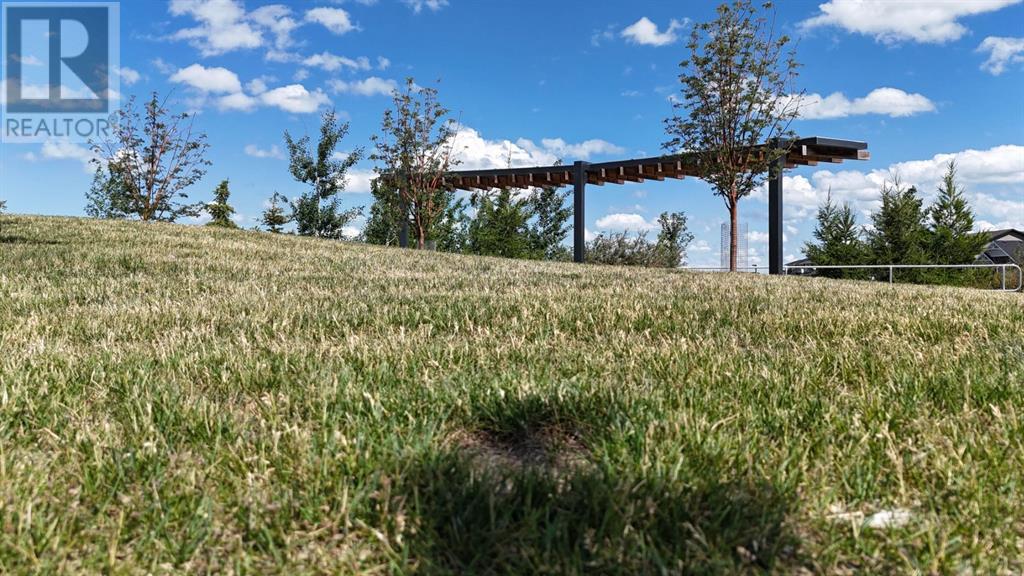1309 Bayview Point Sw Airdrie, Alberta T4B 5K2
$739,800
Welcome to your dream home in the tranquil community of Bayview, Airdrie. This exquisite 2-storey residence, with a double front garage, offers a picturesque view of lush green space and is surrounded by parks, canals, and tennis courts. The home features 3 bedrooms, 2.5 bathrooms, a tech room, and a spacious bonus room, ideal for family living. The modern kitchen is a chef’s delight, boasting a gas range, chimney-style hood fan, water and ice refrigerator, built-in microwave, and dishwasher, all in sleek stainless steel, complemented by contemporary lighting throughout. Expansive windows on the main and upper floors bathe the home in natural light, enhancing the warm and inviting atmosphere. With 9-foot ceilings on both the main floor and the basement, the space feels open and airy. The basement, with its side entrance and large windows, presents endless possibilities for future development. Enjoy the vibrant, family-friendly community of Bayview, with its extensive outdoor recreational opportunities. Don’t miss the chance to own this stunning home in one of Airdrie’s most sought-after neighborhoods. Schedule your private viewing today! (id:57312)
Property Details
| MLS® Number | A2171876 |
| Property Type | Single Family |
| Neigbourhood | Baysprings |
| Community Name | Bayview |
| AmenitiesNearBy | Park, Playground, Recreation Nearby, Schools |
| Features | Pvc Window, No Animal Home, No Smoking Home, Gas Bbq Hookup |
| ParkingSpaceTotal | 4 |
| Plan | 2211081 |
| Structure | Porch, Porch, Porch |
Building
| BathroomTotal | 3 |
| BedroomsAboveGround | 3 |
| BedroomsTotal | 3 |
| Age | New Building |
| Appliances | Range - Gas, Dishwasher, Microwave, Humidifier, Hood Fan, Garage Door Opener, Washer & Dryer |
| BasementDevelopment | Unfinished |
| BasementType | Full (unfinished) |
| ConstructionMaterial | Poured Concrete, Wood Frame |
| ConstructionStyleAttachment | Detached |
| CoolingType | None |
| ExteriorFinish | Concrete, Stone, Vinyl Siding |
| FlooringType | Carpeted, Ceramic Tile, Vinyl Plank |
| FoundationType | Poured Concrete |
| HalfBathTotal | 1 |
| HeatingFuel | Natural Gas |
| HeatingType | Forced Air |
| StoriesTotal | 2 |
| SizeInterior | 2166.93 Sqft |
| TotalFinishedArea | 2166.93 Sqft |
| Type | House |
Parking
| Attached Garage | 2 |
Land
| Acreage | No |
| FenceType | Partially Fenced |
| LandAmenities | Park, Playground, Recreation Nearby, Schools |
| SizeDepth | 30 M |
| SizeFrontage | 10 M |
| SizeIrregular | 3228.00 |
| SizeTotal | 3228 Sqft|0-4,050 Sqft |
| SizeTotalText | 3228 Sqft|0-4,050 Sqft |
| ZoningDescription | R-1 |
Rooms
| Level | Type | Length | Width | Dimensions |
|---|---|---|---|---|
| Second Level | 4pc Bathroom | 10.92 Ft x 5.25 Ft | ||
| Second Level | 5pc Bathroom | 10.50 Ft x 11.75 Ft | ||
| Second Level | Bedroom | 11.33 Ft x 12.00 Ft | ||
| Second Level | Bedroom | 11.33 Ft x 12.00 Ft | ||
| Second Level | Laundry Room | 5.92 Ft x 5.92 Ft | ||
| Second Level | Bonus Room | 16.92 Ft x 13.83 Ft | ||
| Second Level | Office | 5.75 Ft x 6.00 Ft | ||
| Second Level | Primary Bedroom | 12.00 Ft x 13.67 Ft | ||
| Second Level | Other | 10.50 Ft x 5.75 Ft | ||
| Main Level | 2pc Bathroom | 4.92 Ft x 5.00 Ft | ||
| Main Level | Dining Room | 10.58 Ft x 13.33 Ft | ||
| Main Level | Foyer | 9.25 Ft x 11.00 Ft | ||
| Main Level | Kitchen | 18.83 Ft x 11.58 Ft | ||
| Main Level | Living Room | 12.50 Ft x 13.33 Ft | ||
| Main Level | Other | 10.42 Ft x 5.33 Ft |
https://www.realtor.ca/real-estate/27520601/1309-bayview-point-sw-airdrie-bayview
Interested?
Contact us for more information
Upneet Ubhi
Associate
4-2235 30 Avenue Ne
Calgary, Alberta T2E 7C7
Jaspreet Saini
Associate
4-2235 30 Avenue Ne
Calgary, Alberta T2E 7C7






