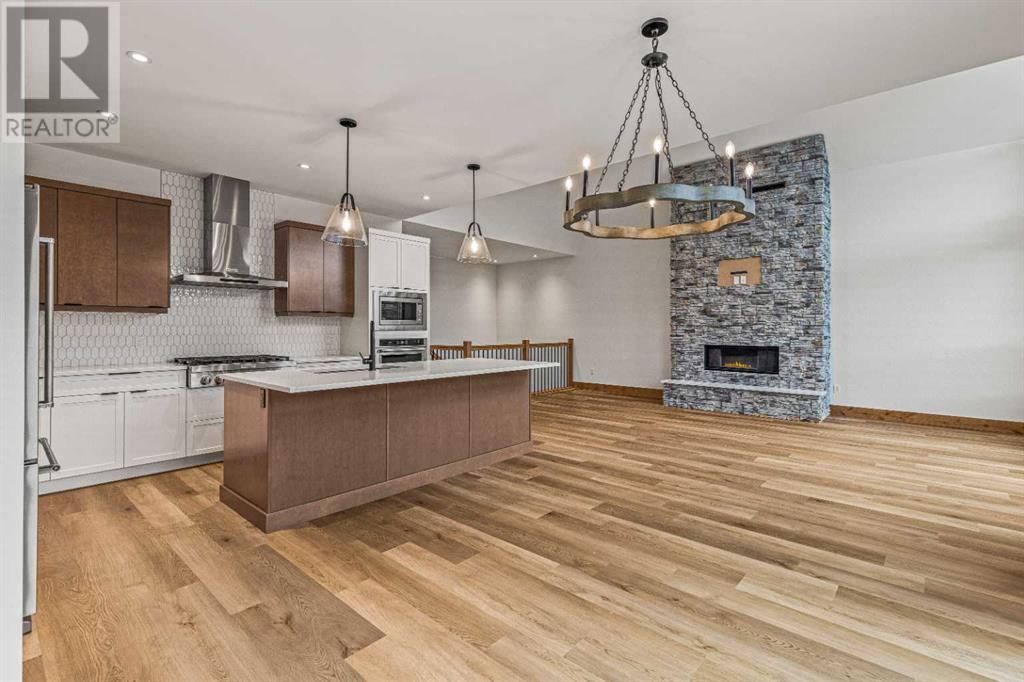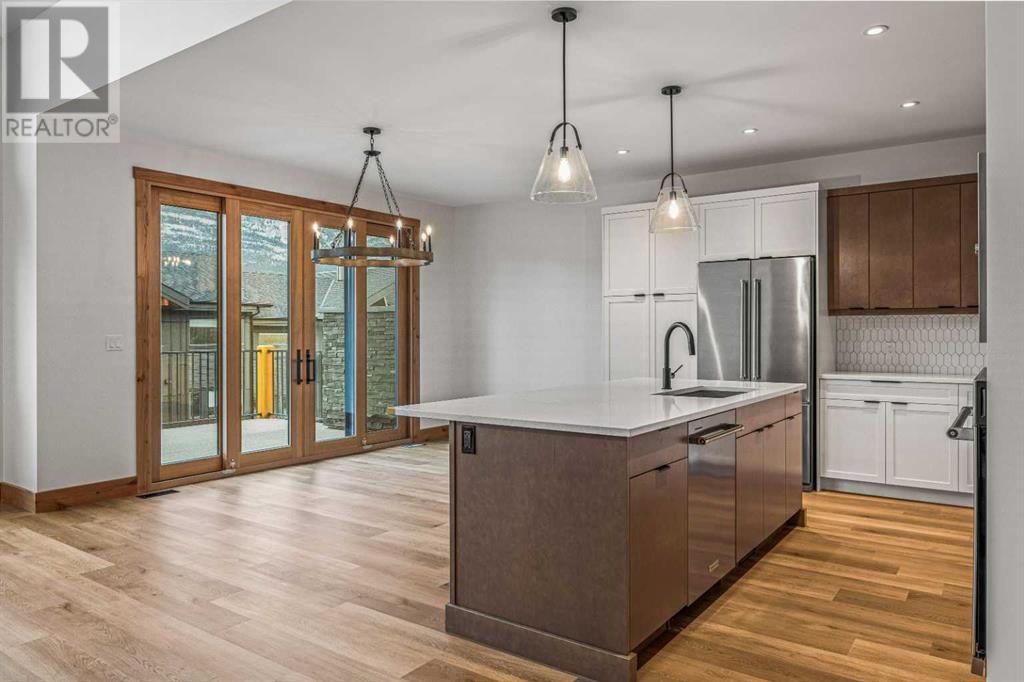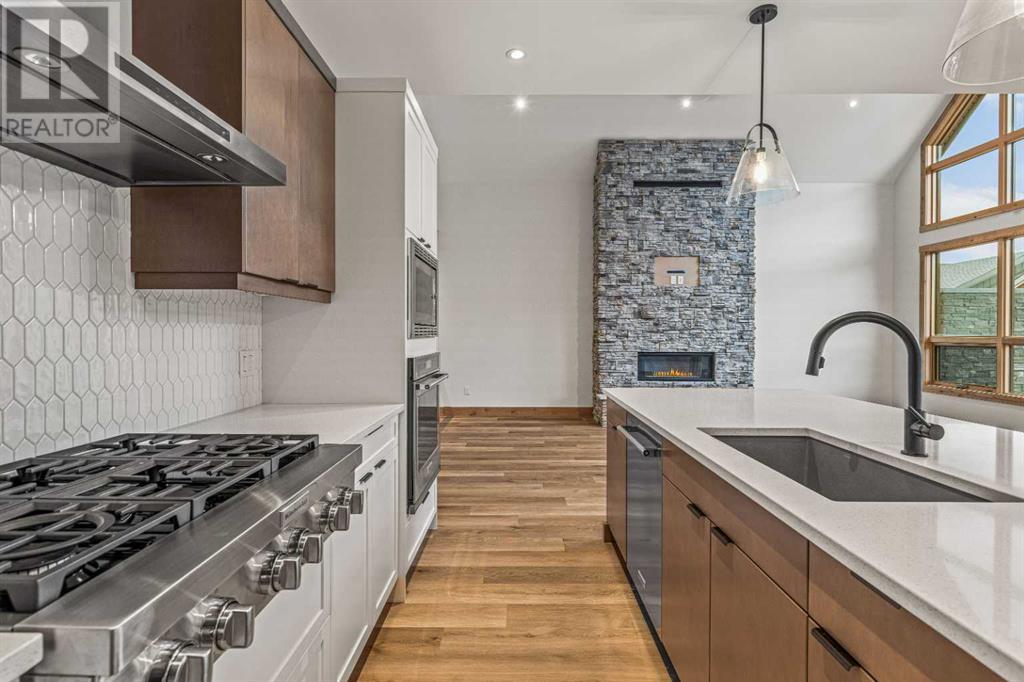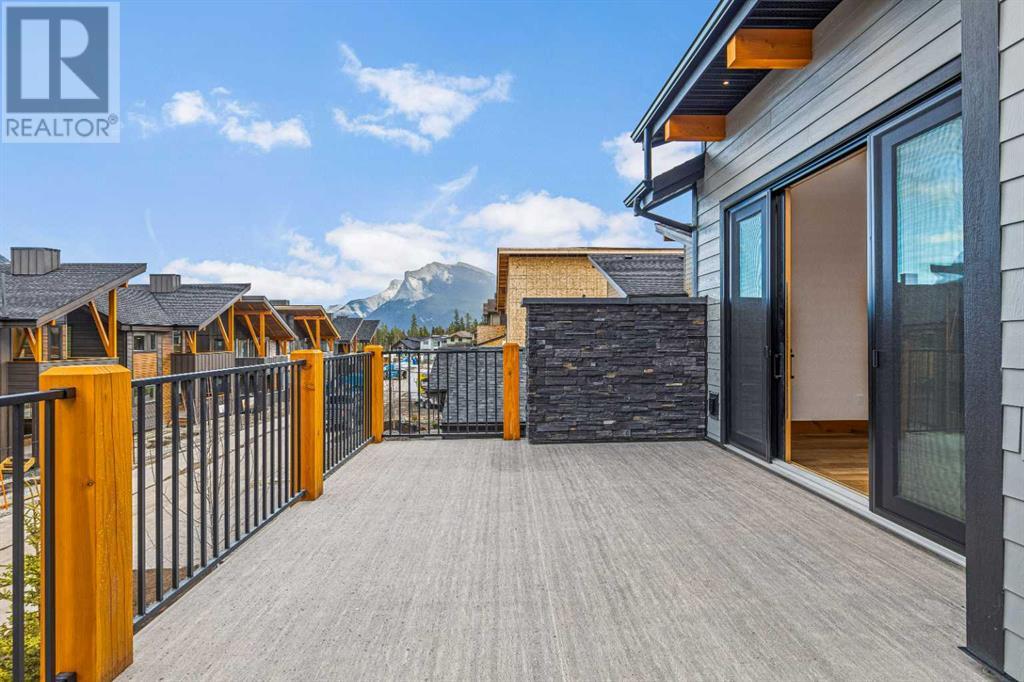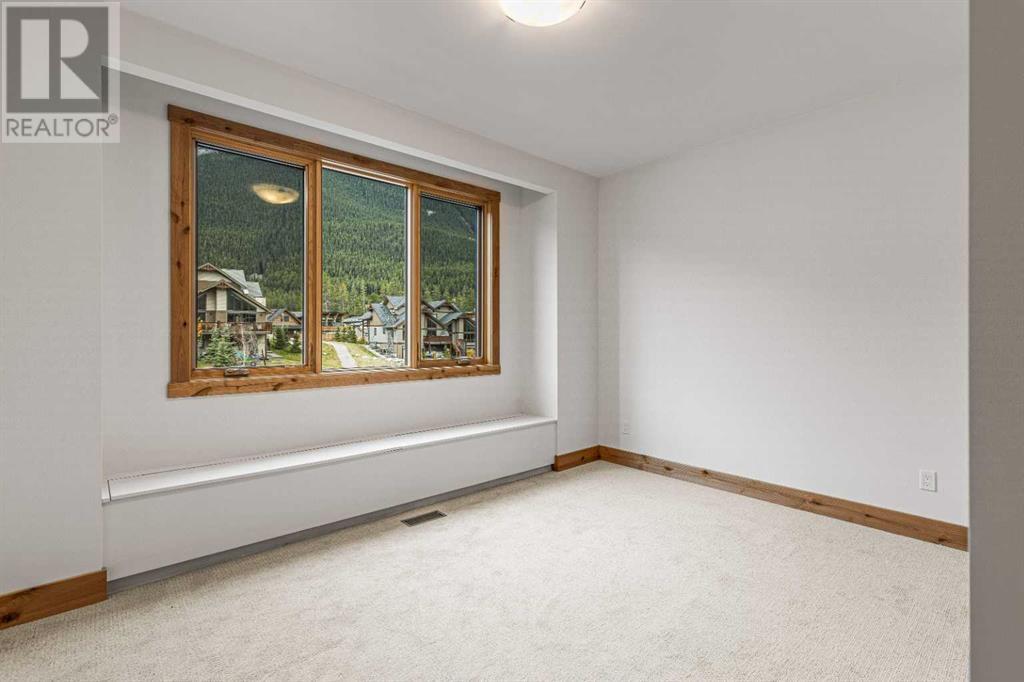1308 Three Sisters Parkway Canmore, Alberta T1W 0G6
$1,975,000
This brand-new luxury duplex offers the perfect blend of elegance and natural beauty. Nestled near the renowned Stewart Creek Golf Course, this residence offers an unrivaled panoramic views of the Rockies. With 5 beds/4 bath including a full legal 2 bedroom suite, this home encompasses over 3,000 sq feet of living space. A double attached garage and expansive South-facing decks ensures that every convenience is at your fingertips, whether you envision this as your full-time sanctuary or a vacation retreat. The open-concept layout showcases luxury finishes and a design that seamlessly blends form and function while oversized windows bathe the interior in natural light. The primary bedroom is located on the main floor with an impressive ensuite, a generously sized walk in closet and private deck with unobstructed mountain views. The legal suite is 880 sq feet, with 2 beds/1 bath, full kitchen, laundry and separate entrance. While the remaining bedrooms are on the 2nd floor, one with a private balcony and walk in closet. This residence is not only a testament to elegance, but also a testament to practicality. Come, experience the height of luxury and embrace the Canmore lifestyle. (id:57312)
Property Details
| MLS® Number | A2158646 |
| Property Type | Single Family |
| Neigbourhood | Carey / Homesteads |
| Community Name | Three Sisters |
| AmenitiesNearBy | Golf Course, Playground |
| CommunityFeatures | Golf Course Development |
| Features | Closet Organizers |
| ParkingSpaceTotal | 4 |
| Plan | 1611360 |
| Structure | Deck |
| ViewType | View |
Building
| BathroomTotal | 4 |
| BedroomsAboveGround | 3 |
| BedroomsBelowGround | 2 |
| BedroomsTotal | 5 |
| Appliances | Washer, Refrigerator, Oven - Electric, Range - Electric, Dishwasher, Stove, Dryer, Microwave, Microwave Range Hood Combo, Garage Door Opener, Washer/dryer Stack-up |
| BasementDevelopment | Finished |
| BasementFeatures | Separate Entrance, Walk Out, Suite |
| BasementType | Full (finished) |
| ConstructedDate | 2023 |
| ConstructionMaterial | Wood Frame |
| ConstructionStyleAttachment | Semi-detached |
| CoolingType | See Remarks |
| ExteriorFinish | Asbestos, Composite Siding |
| FireplacePresent | Yes |
| FireplaceTotal | 1 |
| FlooringType | Carpeted, Tile, Wood |
| FoundationType | Poured Concrete |
| HalfBathTotal | 1 |
| HeatingType | Forced Air |
| StoriesTotal | 2 |
| SizeInterior | 2357.41 Sqft |
| TotalFinishedArea | 2357.41 Sqft |
| Type | Duplex |
Parking
| Attached Garage | 2 |
Land
| Acreage | No |
| FenceType | Not Fenced |
| LandAmenities | Golf Course, Playground |
| SizeDepth | 35.05 M |
| SizeFrontage | 10.67 M |
| SizeIrregular | 4037.00 |
| SizeTotal | 4037 Sqft|0-4,050 Sqft |
| SizeTotalText | 4037 Sqft|0-4,050 Sqft |
| ZoningDescription | Residential |
Rooms
| Level | Type | Length | Width | Dimensions |
|---|---|---|---|---|
| Second Level | 5pc Bathroom | 14.00 Ft x 5.92 Ft | ||
| Second Level | Bedroom | 13.92 Ft x 9.83 Ft | ||
| Second Level | Bedroom | 13.83 Ft x 12.25 Ft | ||
| Second Level | Other | 14.33 Ft x 6.25 Ft | ||
| Second Level | Laundry Room | 9.25 Ft x 5.25 Ft | ||
| Second Level | Other | 9.25 Ft x 7.58 Ft | ||
| Main Level | 2pc Bathroom | 5.83 Ft x 6.92 Ft | ||
| Main Level | 5pc Bathroom | 13.92 Ft x 18.67 Ft | ||
| Main Level | Other | 28.00 Ft x 12.42 Ft | ||
| Main Level | Other | 14.92 Ft x 6.00 Ft | ||
| Main Level | Dining Room | 14.50 Ft x 7.67 Ft | ||
| Main Level | Kitchen | 14.50 Ft x 12.25 Ft | ||
| Main Level | Living Room | 13.92 Ft x 22.42 Ft | ||
| Main Level | Primary Bedroom | 13.92 Ft x 14.67 Ft | ||
| Main Level | Other | 6.67 Ft x 7.58 Ft | ||
| Unknown | 4pc Bathroom | 9.25 Ft x 4.92 Ft | ||
| Unknown | Bedroom | 13.92 Ft x 11.83 Ft | ||
| Unknown | Bedroom | 13.33 Ft x 10.67 Ft | ||
| Unknown | Dining Room | 13.25 Ft x 10.08 Ft | ||
| Unknown | Kitchen | 13.58 Ft x 8.42 Ft | ||
| Unknown | Furnace | 13.75 Ft x 7.08 Ft |
https://www.realtor.ca/real-estate/27304883/1308-three-sisters-parkway-canmore-three-sisters
Interested?
Contact us for more information
Clare Mcardle
Associate
#3, 702 8 Street
Canmore, Ab, Alberta T1W 2B6
Mary-Anne Kamenka
Broker
#3, 702 8 Street
Canmore, Ab, Alberta T1W 2B6





