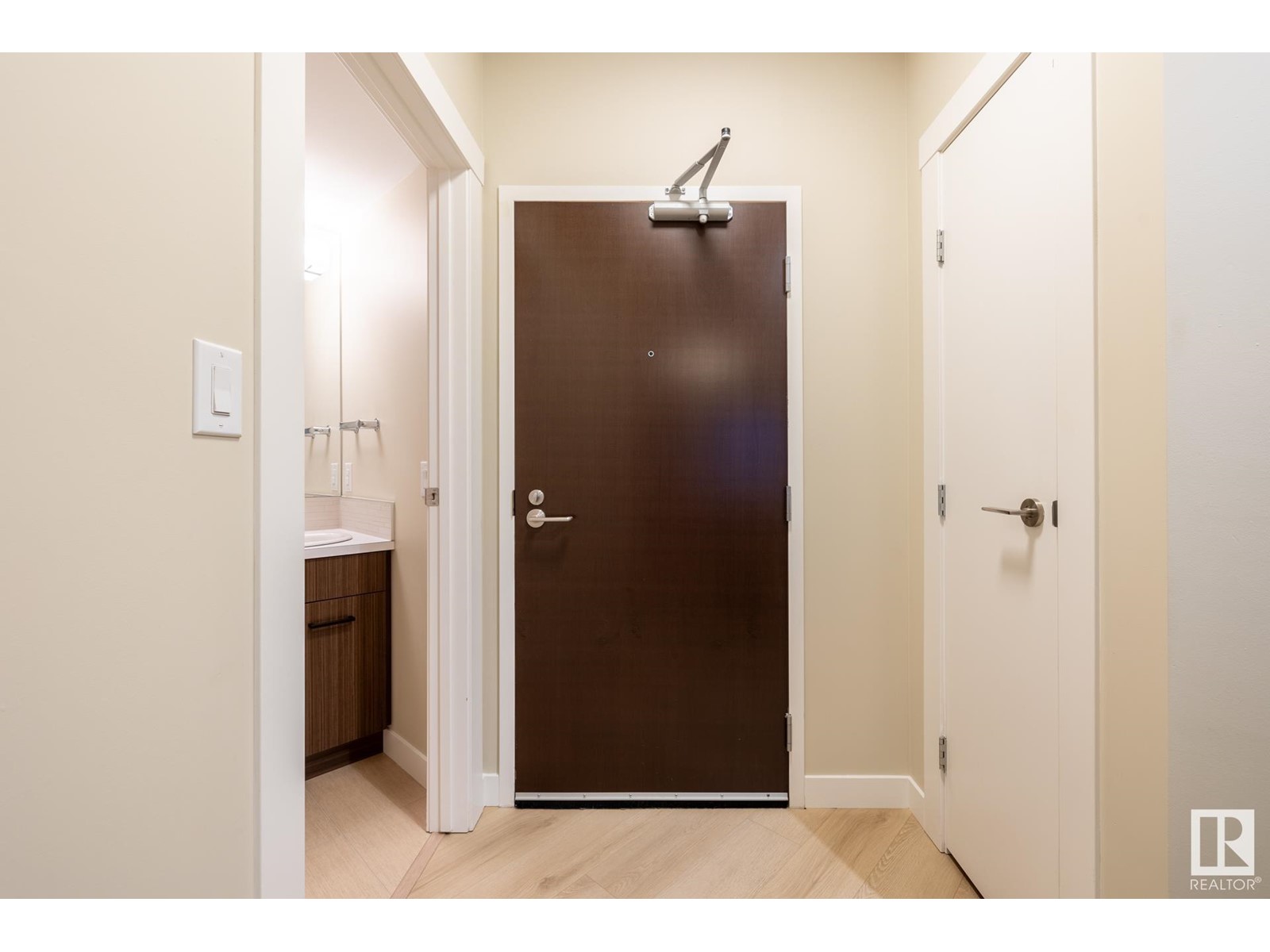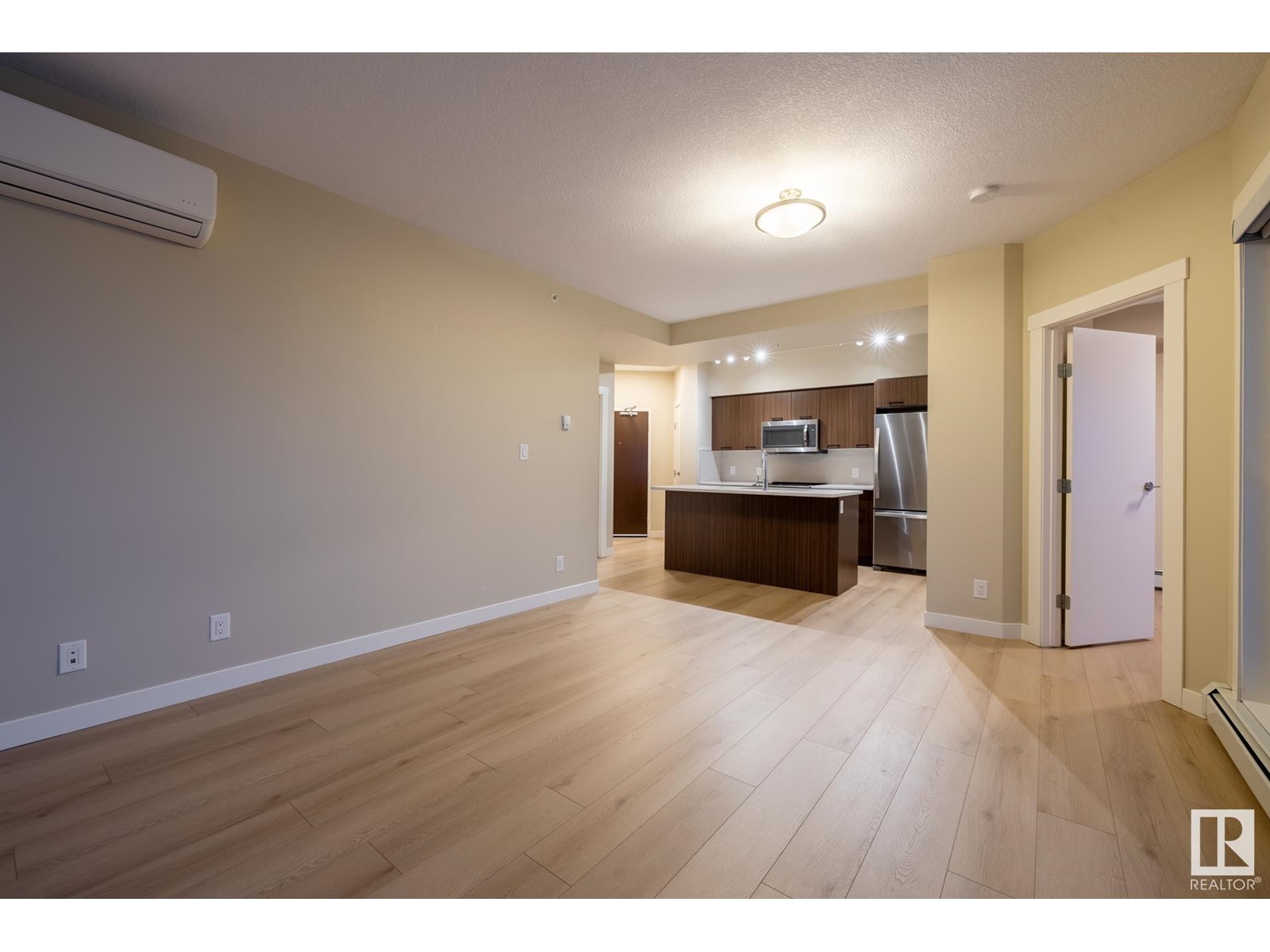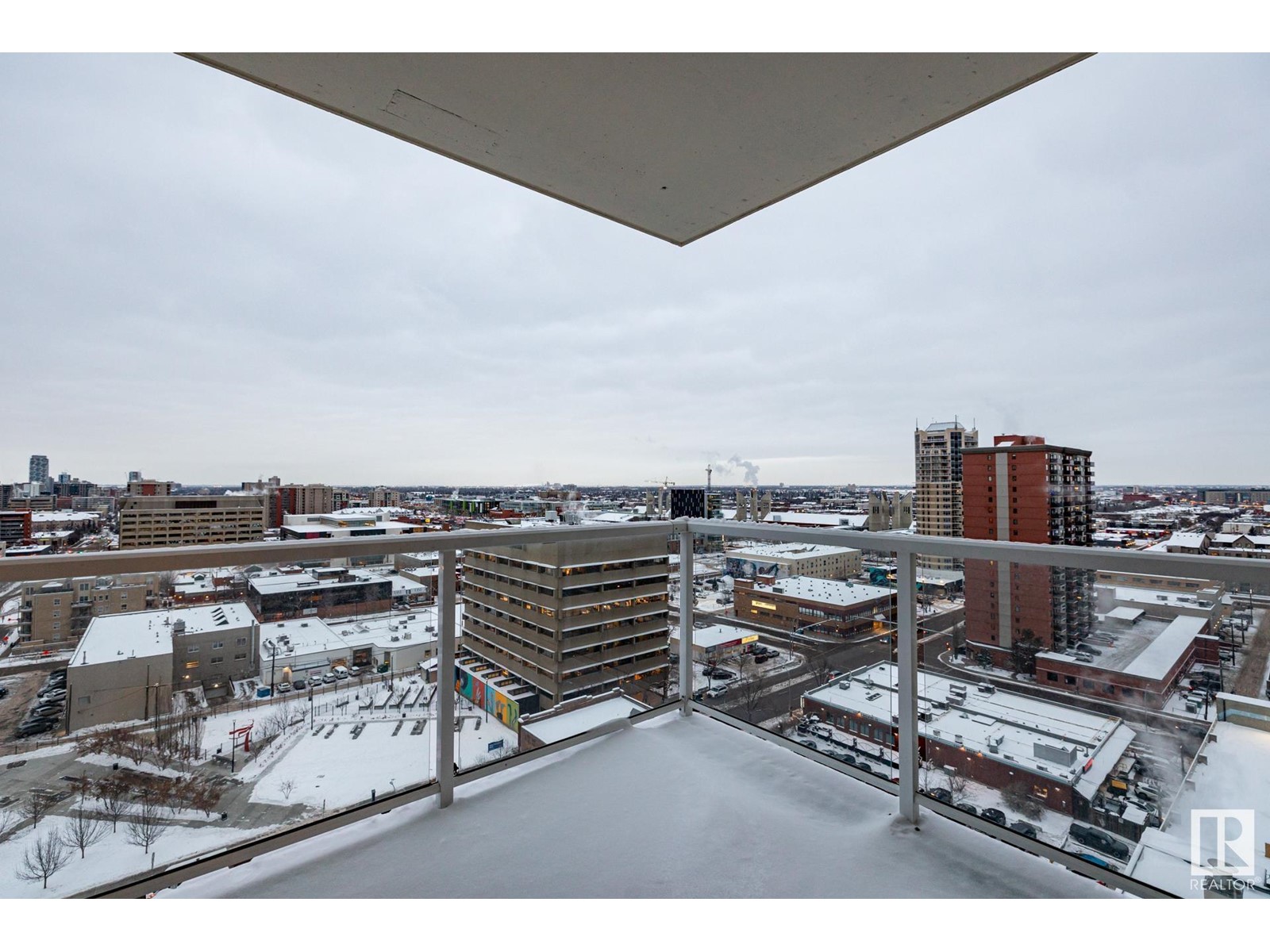#1306 10410 102 Av Nw Edmonton, Alberta T5J 0E9
$308,500Maintenance, Exterior Maintenance, Heat, Insurance, Common Area Maintenance, Other, See Remarks, Water
$445.24 Monthly
Maintenance, Exterior Maintenance, Heat, Insurance, Common Area Maintenance, Other, See Remarks, Water
$445.24 MonthlyFox Two encapsulates the spirit of city living, offering a dynamic lifestyle within walking distance of entertainment, dining, and cultural hotspots. Whether immersing yourself in the energy of the Ice District or exploring the Brewery District, this condo is your urban sanctuary and perfect for any city dweller! This sleek residence features modern kitchen which showcases stainless appliances and stylish finishes which are sure to impress chefs of all skill levels! The bedrooms provide a well-lit retreat and plenty of closet space while the bathrooms boast sleek fixtures for a touch of opulence. Added comforts include AC, in-suite laundry and an underground parking stall. Unparalleled convenience awaits you in the Fox Two! SOME PHOTOS ARE VIRTUALLY STAGED. (id:57312)
Property Details
| MLS® Number | E4415022 |
| Property Type | Single Family |
| Neigbourhood | Downtown (Edmonton) |
| AmenitiesNearBy | Golf Course, Playground, Public Transit, Schools, Shopping |
| Features | See Remarks, Lane |
| ParkingSpaceTotal | 1 |
| ViewType | City View |
Building
| BathroomTotal | 2 |
| BedroomsTotal | 2 |
| Appliances | Dishwasher, Dryer, Refrigerator, Stove, Washer |
| BasementType | None |
| ConstructedDate | 2017 |
| FireProtection | Smoke Detectors |
| HeatingType | Baseboard Heaters |
| SizeInterior | 833.8801 Sqft |
| Type | Apartment |
Parking
| Stall | |
| Underground | |
| See Remarks |
Land
| Acreage | No |
| LandAmenities | Golf Course, Playground, Public Transit, Schools, Shopping |
| SizeIrregular | 8.16 |
| SizeTotal | 8.16 M2 |
| SizeTotalText | 8.16 M2 |
Rooms
| Level | Type | Length | Width | Dimensions |
|---|---|---|---|---|
| Main Level | Living Room | 12'7" x 21' | ||
| Main Level | Dining Room | Measurements not available | ||
| Main Level | Kitchen | 12' x 11'9" | ||
| Main Level | Primary Bedroom | 12' x 13'11 | ||
| Main Level | Bedroom 2 | 11' x 11'7" |
https://www.realtor.ca/real-estate/27699265/1306-10410-102-av-nw-edmonton-downtown-edmonton
Interested?
Contact us for more information
Michael D. Melnychuk
Associate
312 Saddleback Rd
Edmonton, Alberta T6J 4R7







































