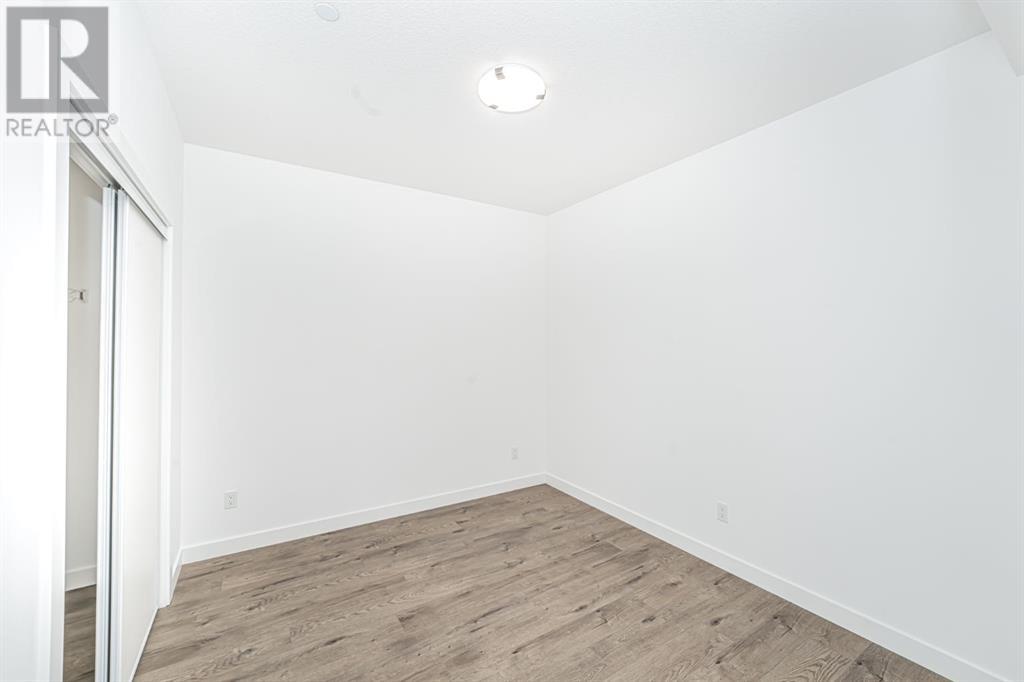1305, 60 Skyview Ranch Road Ne Calgary, Alberta T3N 0G3
$379,000Maintenance, Common Area Maintenance, Ground Maintenance, Property Management, Sewer, Waste Removal
$352.40 Monthly
Maintenance, Common Area Maintenance, Ground Maintenance, Property Management, Sewer, Waste Removal
$352.40 MonthlyBrand new 3rd-floor condo with views of Shopping Plaza and parks | Sleek stainless steel appliances | Lofty ceilings. Welcome to Skyview North by TRUMAN! Step into a fresh, never-lived-in space offering sophisticated living. This stylish unit showcases two spacious bedrooms with walk-in closets, two spa-inspired bathrooms. Sunlight pours into the open-concept living area through expansive windows, while the custom chef's kitchen dazzles with high-end stainless steel appliances, soft-close cabinetry, and elegant quartz countertops. In-unit laundry adds convenience, and your own titled underground parking stall means winter mornings just got easier. Nestled in the vibrant community of Skyview Ranch, you're just moments from Sky Point Landing’s shops, scenic green spaces, and playful parks. With quick access to Stoney and Deerfoot Trails, the city is always within reach. Embrace the chance to live exceptionally at Skyview North—your urban sanctuary awaits! (id:57312)
Property Details
| MLS® Number | A2176062 |
| Property Type | Single Family |
| Community Name | Skyview Ranch |
| AmenitiesNearBy | Park, Playground, Schools, Shopping |
| CommunityFeatures | Pets Allowed |
| Features | No Animal Home, No Smoking Home, Parking |
| ParkingSpaceTotal | 1 |
| Plan | 2311673 |
Building
| BathroomTotal | 2 |
| BedroomsAboveGround | 2 |
| BedroomsTotal | 2 |
| Age | New Building |
| Amenities | Laundry Facility |
| Appliances | Refrigerator, Dishwasher, Stove, Microwave, Washer/dryer Stack-up |
| ConstructionMaterial | Wood Frame |
| ConstructionStyleAttachment | Attached |
| CoolingType | None |
| ExteriorFinish | Vinyl Siding |
| FlooringType | Carpeted, Ceramic Tile |
| HeatingType | Baseboard Heaters |
| StoriesTotal | 5 |
| SizeInterior | 816.2 Sqft |
| TotalFinishedArea | 816.2 Sqft |
| Type | Apartment |
Parking
| Underground |
Land
| Acreage | No |
| LandAmenities | Park, Playground, Schools, Shopping |
| SizeTotalText | Unknown |
| ZoningDescription | M-x2 |
Rooms
| Level | Type | Length | Width | Dimensions |
|---|---|---|---|---|
| Main Level | 3pc Bathroom | 11.08 Ft x 4.92 Ft | ||
| Main Level | 4pc Bathroom | 7.42 Ft x 9.67 Ft | ||
| Main Level | Bedroom | 11.08 Ft x 9.75 Ft | ||
| Main Level | Primary Bedroom | 11.08 Ft x 10.75 Ft | ||
| Main Level | Other | 5.08 Ft x 12.42 Ft | ||
| Main Level | Foyer | 5.08 Ft x 10.00 Ft | ||
| Main Level | Kitchen | 8.25 Ft x 12.42 Ft | ||
| Main Level | Living Room | 13.33 Ft x 10.83 Ft |
https://www.realtor.ca/real-estate/27594074/1305-60-skyview-ranch-road-ne-calgary-skyview-ranch
Interested?
Contact us for more information
Rahul Manro
Associate
5211 4 Street Ne
Calgary, Alberta T2K 6J5
Arun Verma
Associate
5211 4 Street Ne
Calgary, Alberta T2K 6J5
































