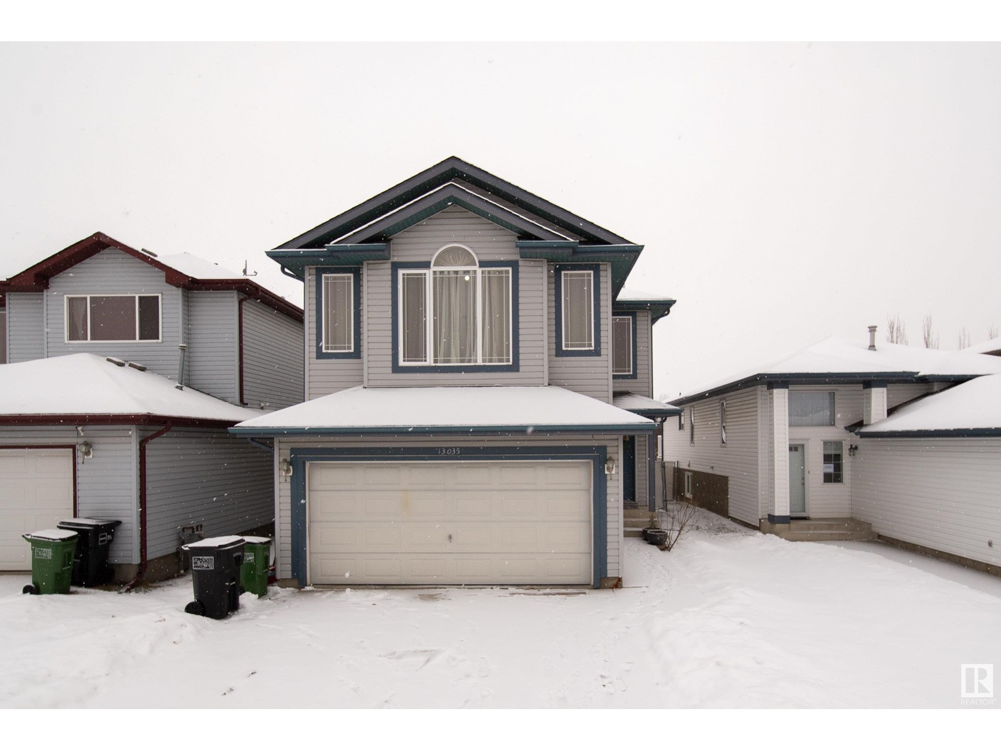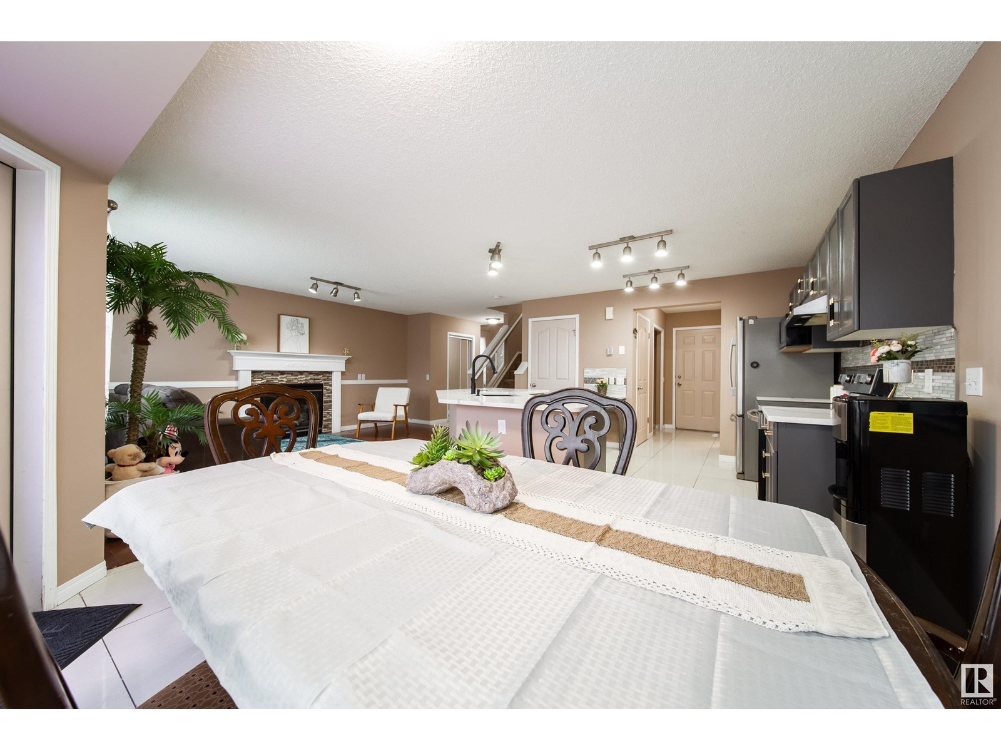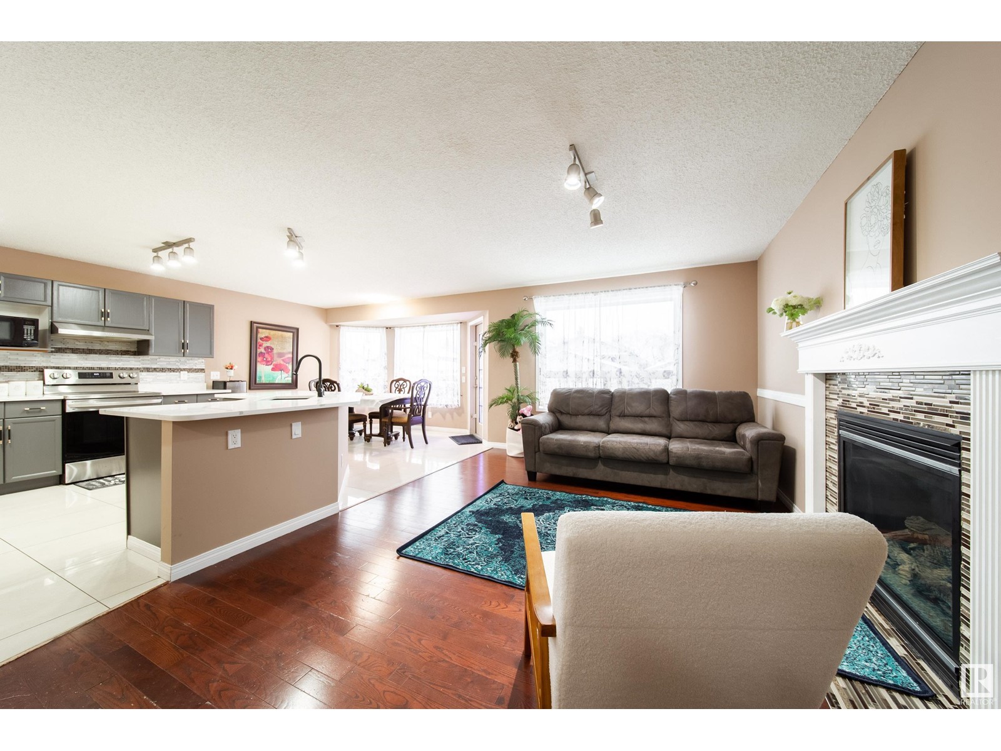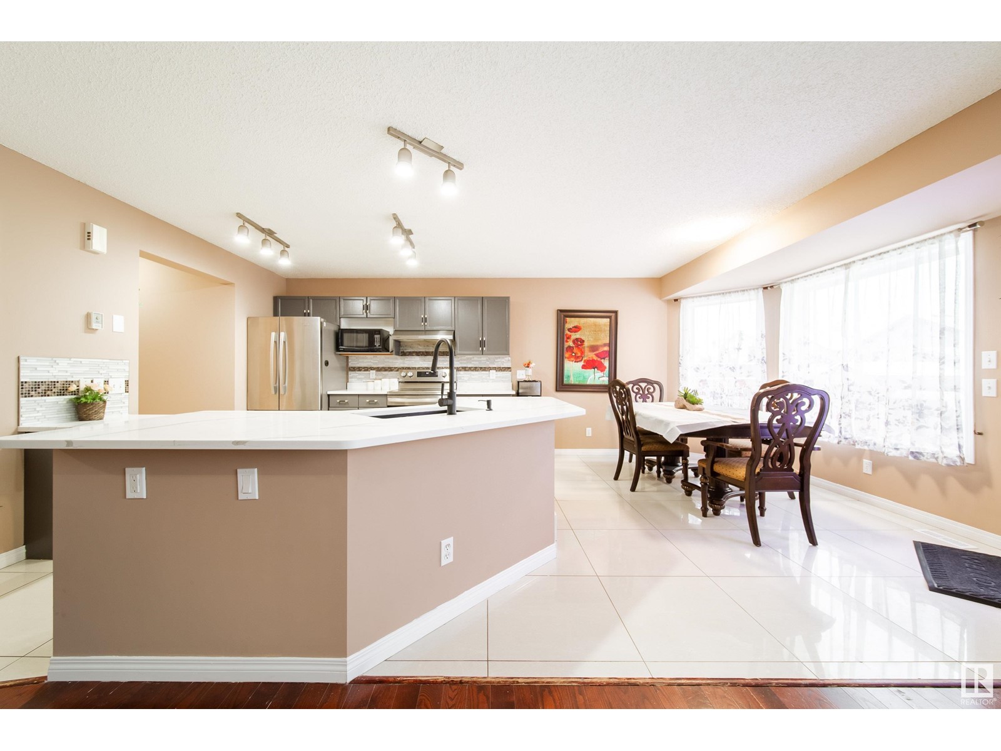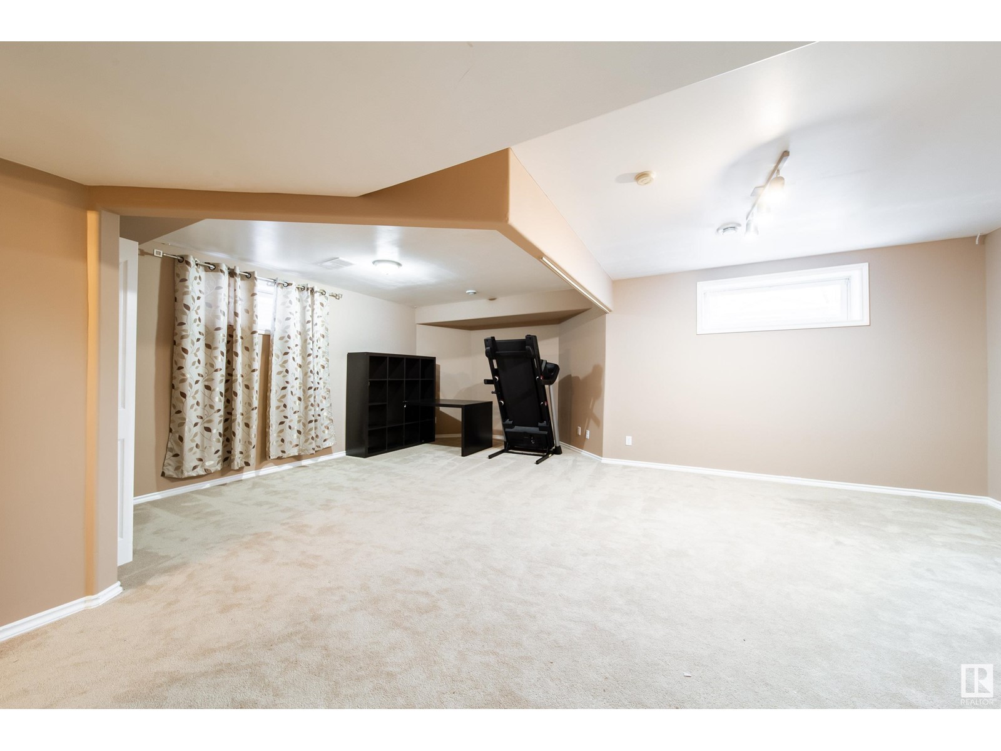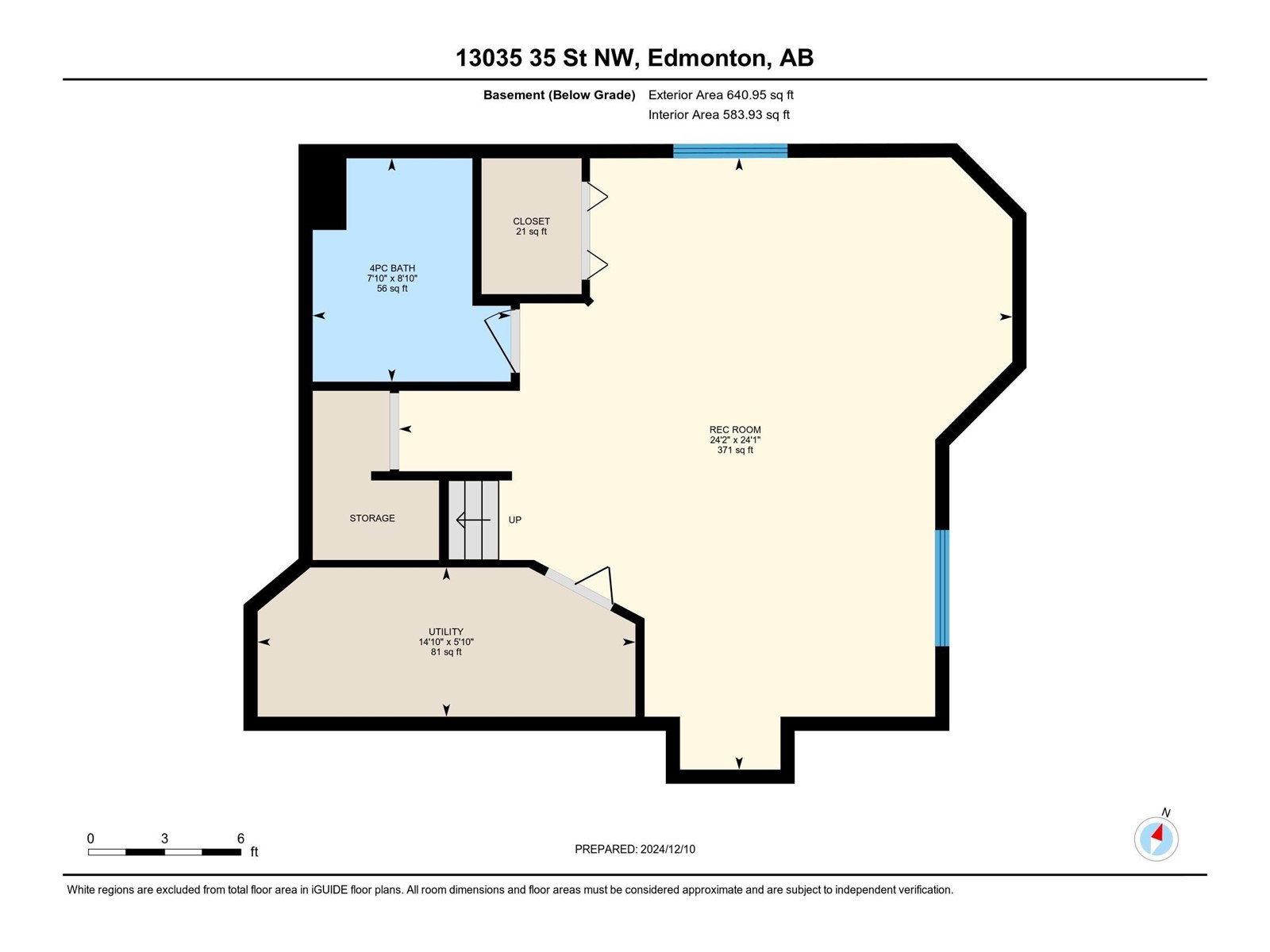13035 35 St Nw Edmonton, Alberta T5A 5C8
$479,900
Welcome to Belmont! A charming and desirable community, ideally located near all the essential amenities, including schools, shopping, and just minutes away from the Anthony Henday. This stunning two-storey home is nestled in a peaceful cul-de-sac, just a short stroll from the picturesque Kennedale Ravine and its extensive walking trail. With Three spacious bedrooms and three and half washrooms, including a luxurious four-piece ensuite, this home offers both comfort and style. The home has been beautifully upgraded with elegant porcelain tiles, sleek stainless-steel appliances, and a brand new Quartz countertop in the kitchen(2024), New Shingles(2022) New Deck (2023) The fully finished basement features a full bathroom, a cozy Rec room, perfect for entertaining or relaxation. The home’s east-west exposure ensures an abundance of natural light, filling the home with warmth and providing you with sunny mornings on the rear deck. With a two-car attached garage, this home is as practical as it is beautiful. (id:57312)
Property Details
| MLS® Number | E4415738 |
| Property Type | Single Family |
| Neigbourhood | Belmont |
| AmenitiesNearBy | Shopping |
| Features | Cul-de-sac, Lane |
| Structure | Deck |
Building
| BathroomTotal | 4 |
| BedroomsTotal | 3 |
| Appliances | Dishwasher, Dryer, Garage Door Opener Remote(s), Hood Fan, Refrigerator, Stove, Washer |
| BasementDevelopment | Finished |
| BasementType | Full (finished) |
| ConstructedDate | 2002 |
| ConstructionStyleAttachment | Detached |
| FireProtection | Smoke Detectors |
| HalfBathTotal | 1 |
| HeatingType | Forced Air |
| StoriesTotal | 2 |
| SizeInterior | 1702.743 Sqft |
| Type | House |
Parking
| Attached Garage |
Land
| Acreage | No |
| LandAmenities | Shopping |
| SizeIrregular | 337.16 |
| SizeTotal | 337.16 M2 |
| SizeTotalText | 337.16 M2 |
Rooms
| Level | Type | Length | Width | Dimensions |
|---|---|---|---|---|
| Basement | Recreation Room | 24.2 m | 24.1 m | 24.2 m x 24.1 m |
| Main Level | Living Room | 16.9 m | 9.11 m | 16.9 m x 9.11 m |
| Main Level | Dining Room | 7.4 m | 13.2 m | 7.4 m x 13.2 m |
| Main Level | Kitchen | 12.5 m | 13.2 m | 12.5 m x 13.2 m |
| Upper Level | Primary Bedroom | 12.9 m | 13.6 m | 12.9 m x 13.6 m |
| Upper Level | Bedroom 2 | 10.1 m | 9.3 m | 10.1 m x 9.3 m |
| Upper Level | Bedroom 3 | 12.8 m | 9.5 m | 12.8 m x 9.5 m |
| Upper Level | Bonus Room | 14.5 m | 18.1 m | 14.5 m x 18.1 m |
https://www.realtor.ca/real-estate/27728960/13035-35-st-nw-edmonton-belmont
Interested?
Contact us for more information
Joshy Madassery
Broker
202-14065 Victoria Tr Nw
Edmonton, Alberta T5Y 2B6
