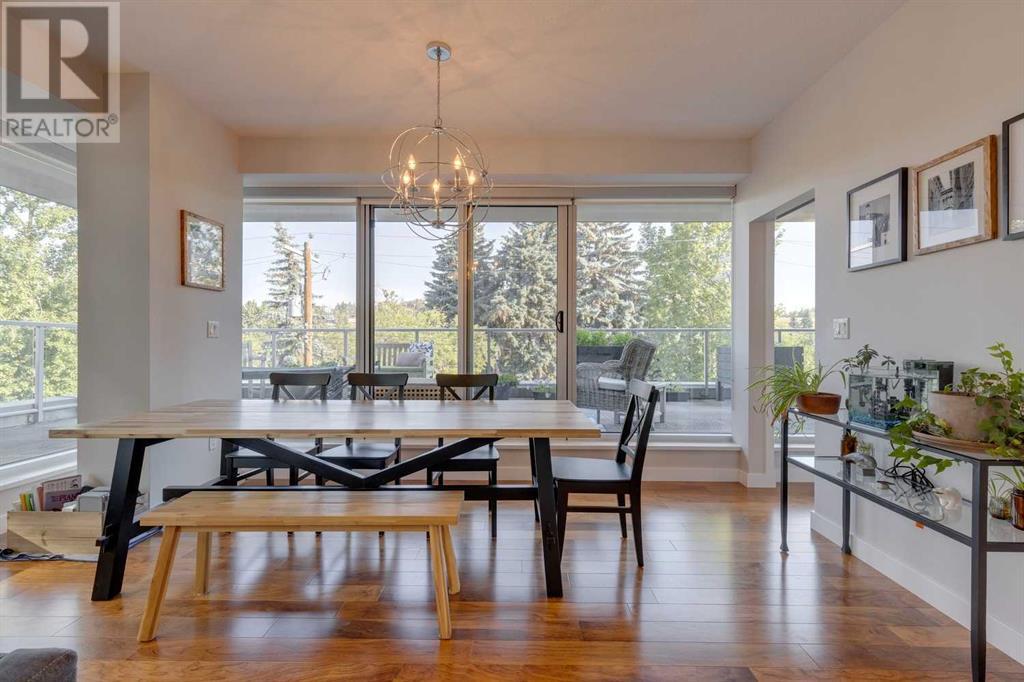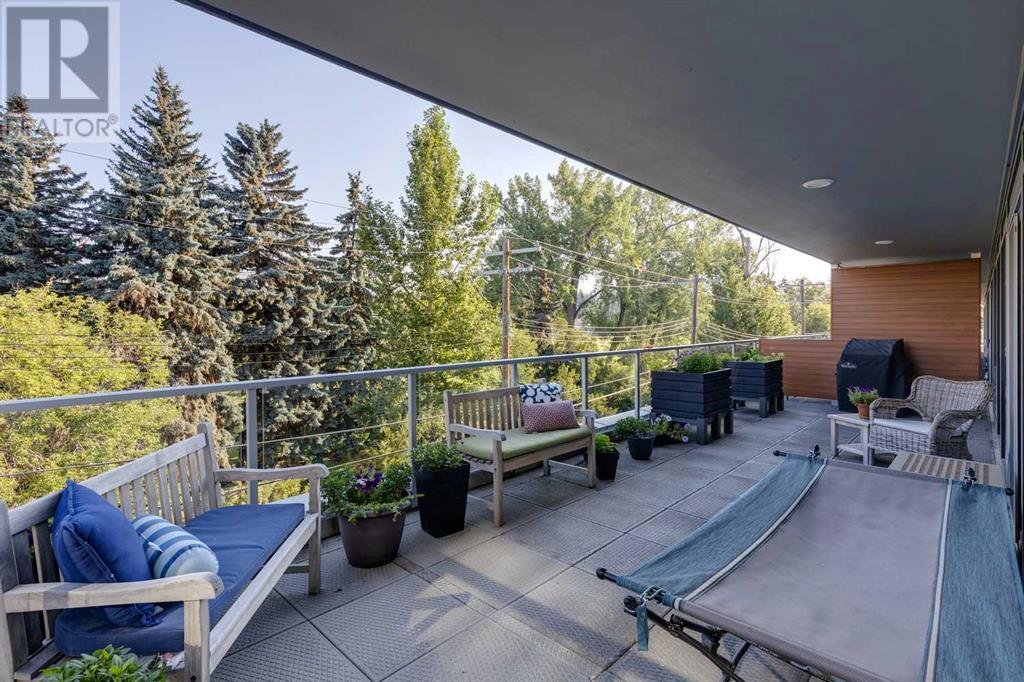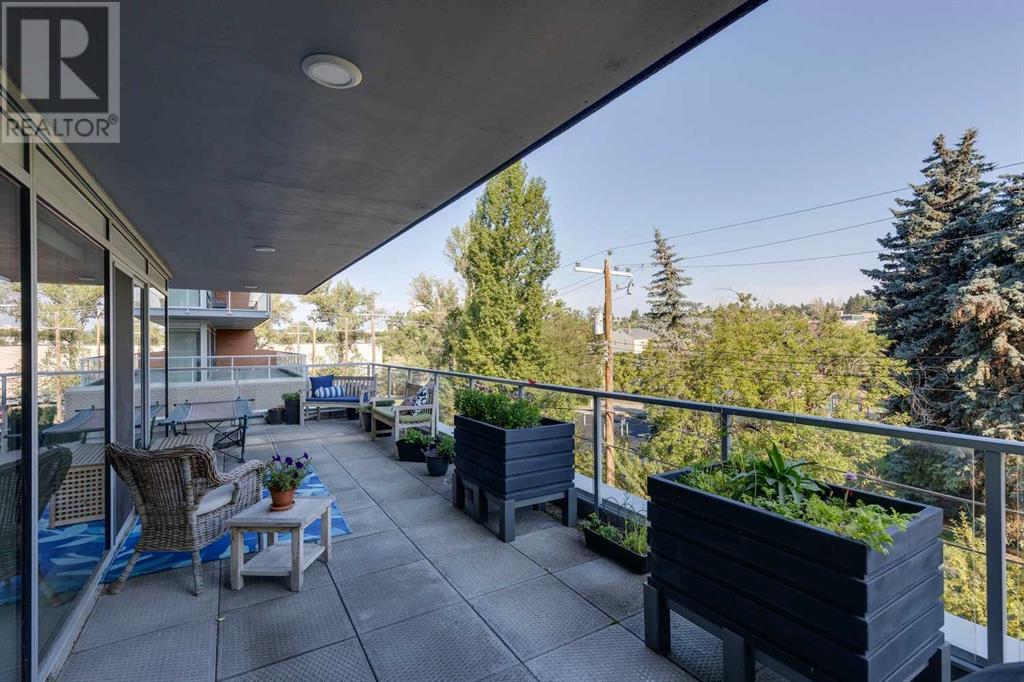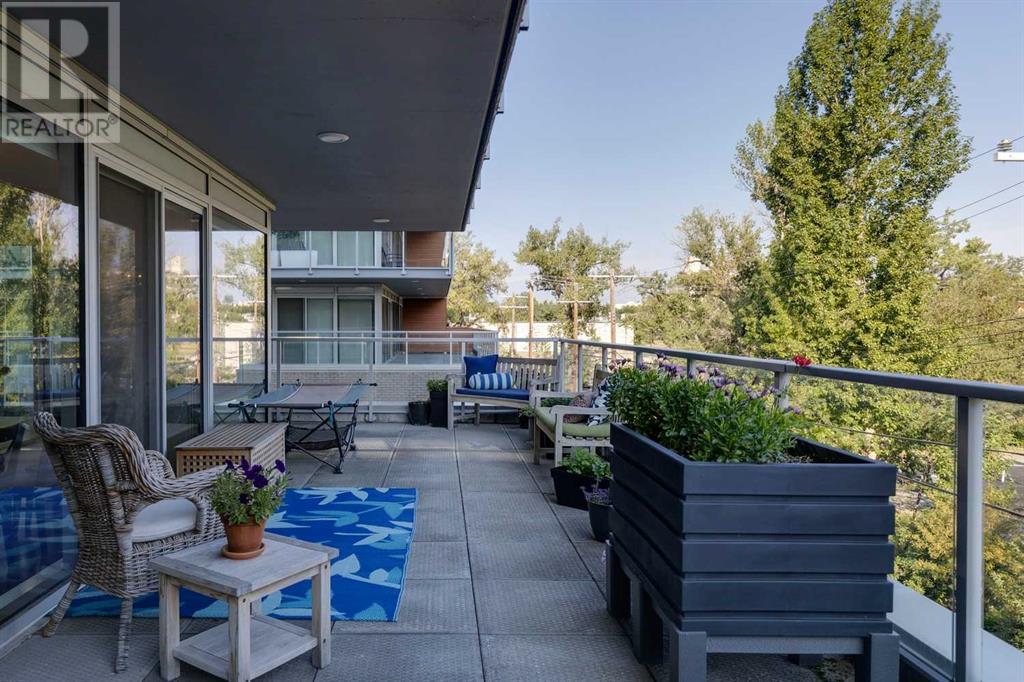1303, 1234 5 Avenue Nw Calgary, Alberta T2N 0R9
$825,000Maintenance, Common Area Maintenance, Heat, Insurance, Ground Maintenance, Parking, Property Management, Reserve Fund Contributions, Sewer, Waste Removal, Water
$960 Monthly
Maintenance, Common Area Maintenance, Heat, Insurance, Ground Maintenance, Parking, Property Management, Reserve Fund Contributions, Sewer, Waste Removal, Water
$960 MonthlyOverlooking tranquil Riley Park, this modern & airy 2 bedroom, 2 bath condo presents hardwood floors, high ceilings & floor to ceiling windows allowing plenty of natural light, which showcases an open plan with living & dining areas that are open to the kitchen that’s tastefully finished with quartz counter tops, island/eating bar, glossy white cabinetry & a stainless steel appliance package. The primary bedroom boasts a walk-in closet & private 5 piece ensuite with dual sinks, relaxing freestanding soaker tub & separate shower. The second bedroom & 4 piece bath are perfect for kids or guests. Other notable features include in-suite laundry complete with sink & storage, huge wrap-around balcony with views of Riley Park, one titled secured underground parking stall & an assigned storage locker. Building amenities include a fitness centre & party room. The central location is ideal – steps from Riley Park & close to West Hillhurst Community Association, Bow River pathways, trendy Kensington, SAIT, schools, shopping, public transit & walking distance to the downtown core. (id:57312)
Property Details
| MLS® Number | A2183858 |
| Property Type | Single Family |
| Community Name | Hillhurst |
| AmenitiesNearBy | Park, Playground, Recreation Nearby, Schools, Shopping |
| CommunityFeatures | Pets Allowed With Restrictions |
| Features | Closet Organizers, Parking |
| ParkingSpaceTotal | 1 |
| Plan | 1711550 |
Building
| BathroomTotal | 2 |
| BedroomsAboveGround | 2 |
| BedroomsTotal | 2 |
| Amenities | Exercise Centre, Party Room |
| Appliances | Washer, Refrigerator, Gas Stove(s), Dishwasher, Dryer, Microwave, Hood Fan, Window Coverings |
| ArchitecturalStyle | High Rise |
| ConstructedDate | 2017 |
| ConstructionMaterial | Poured Concrete |
| ConstructionStyleAttachment | Attached |
| CoolingType | Central Air Conditioning |
| ExteriorFinish | Brick, Concrete |
| FlooringType | Ceramic Tile, Hardwood |
| StoriesTotal | 8 |
| SizeInterior | 1058.43 Sqft |
| TotalFinishedArea | 1058.43 Sqft |
| Type | Apartment |
Parking
| Garage | |
| Heated Garage | |
| Underground |
Land
| Acreage | No |
| LandAmenities | Park, Playground, Recreation Nearby, Schools, Shopping |
| SizeTotalText | Unknown |
| ZoningDescription | Dc |
Rooms
| Level | Type | Length | Width | Dimensions |
|---|---|---|---|---|
| Main Level | Kitchen | 12.67 Ft x 8.50 Ft | ||
| Main Level | Dining Room | 15.58 Ft x 9.50 Ft | ||
| Main Level | Living Room | 12.42 Ft x 11.50 Ft | ||
| Main Level | Laundry Room | 8.17 Ft x 6.83 Ft | ||
| Main Level | Foyer | 19.25 Ft x 4.00 Ft | ||
| Main Level | Primary Bedroom | 12.58 Ft x 10.08 Ft | ||
| Main Level | Bedroom | 9.58 Ft x 8.50 Ft | ||
| Main Level | 4pc Bathroom | Measurements not available | ||
| Main Level | 5pc Bathroom | Measurements not available |
https://www.realtor.ca/real-estate/27771143/1303-1234-5-avenue-nw-calgary-hillhurst
Interested?
Contact us for more information
Shannon E. Macleod
Associate
5211 4 Street Ne
Calgary, Alberta T2K 6J5
Tanya Eklund
Associate
5211 4 Street Ne
Calgary, Alberta T2K 6J5








































