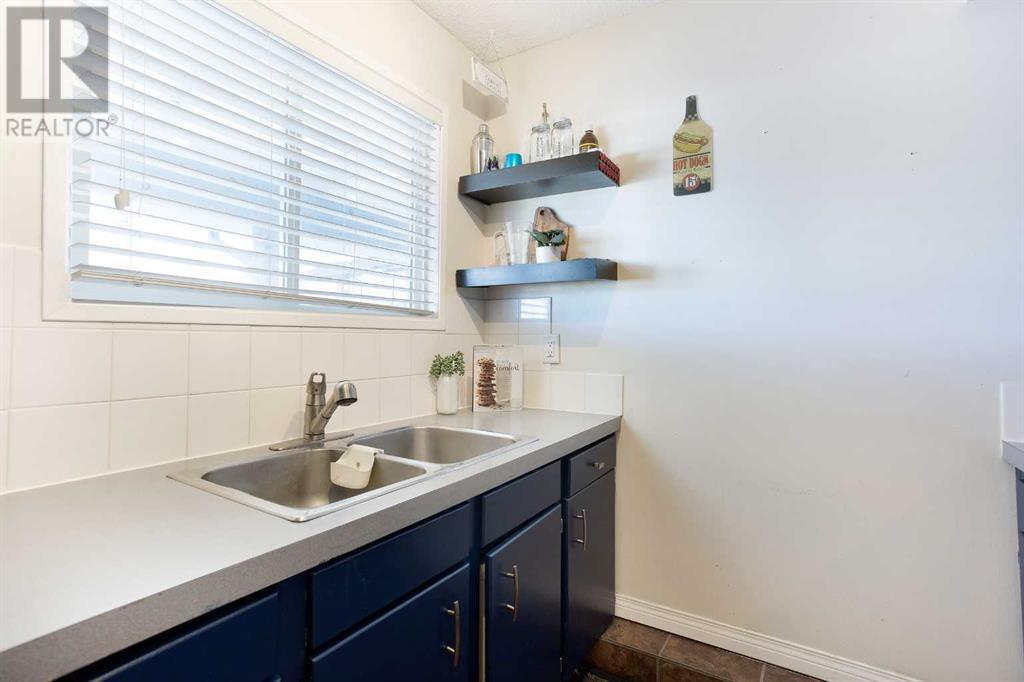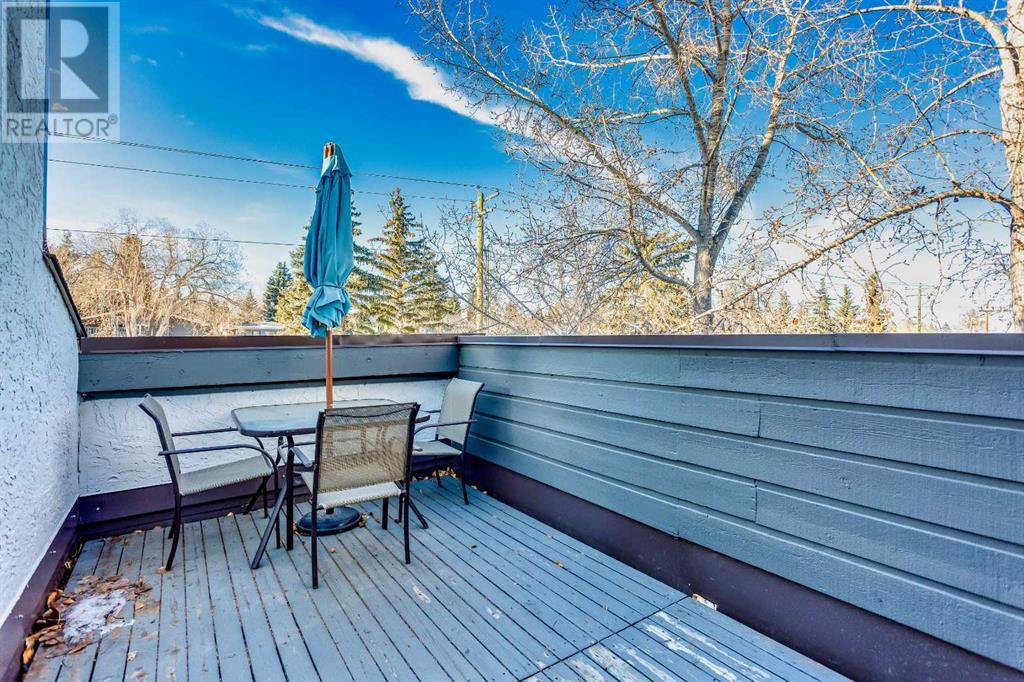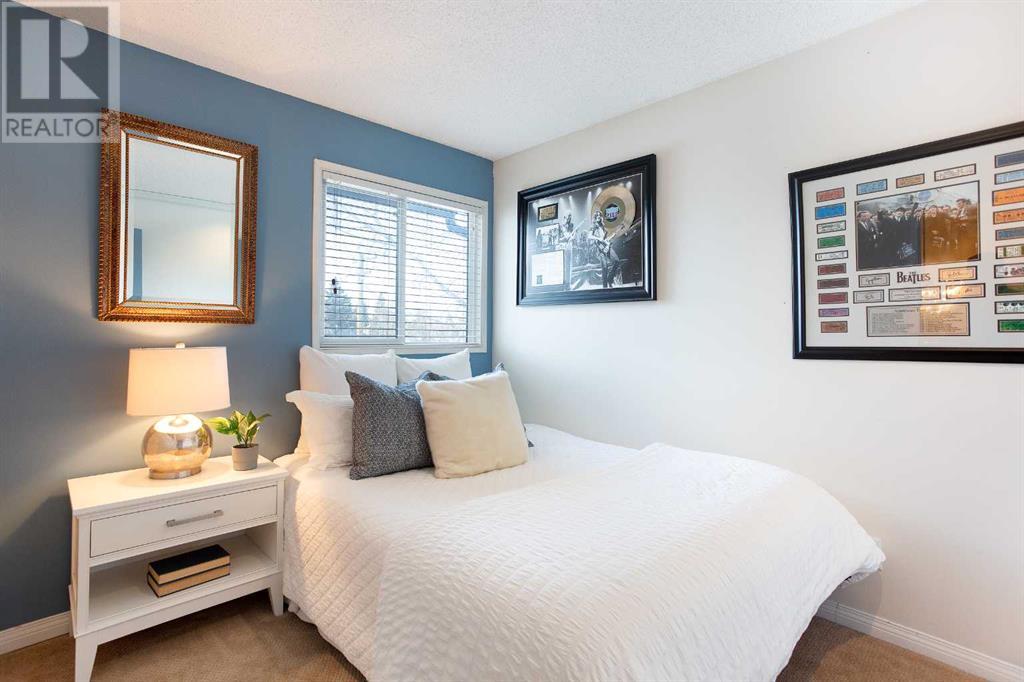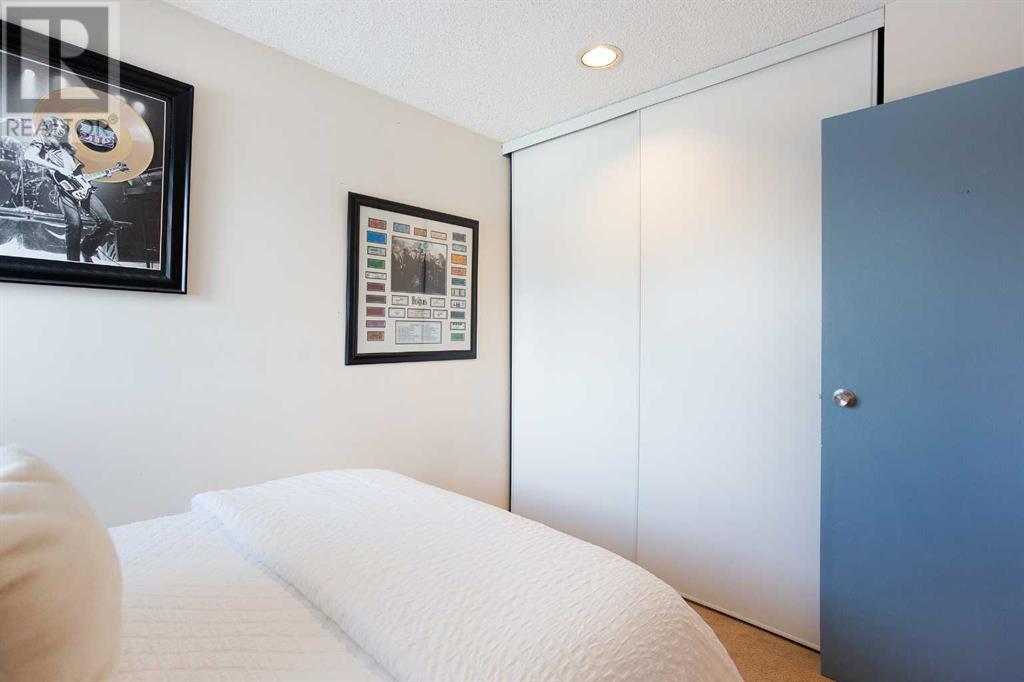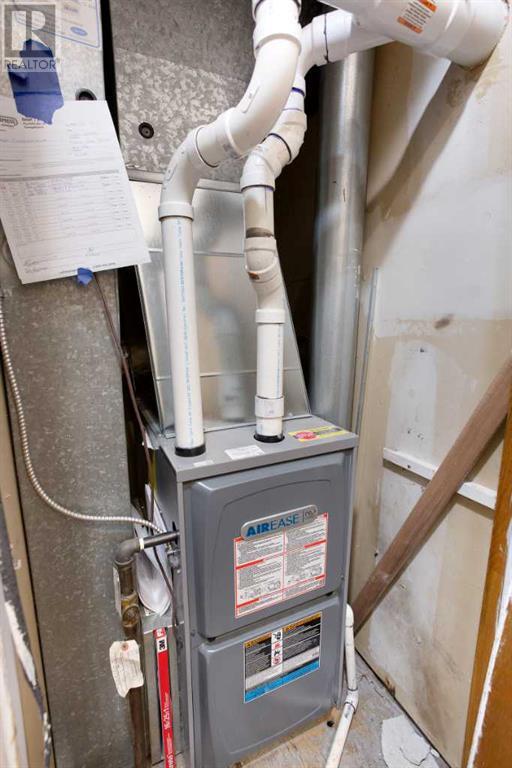1302, 2520 Palliser Drive Sw Calgary, Alberta T2V 2S9
$285,000Maintenance, Common Area Maintenance, Insurance, Parking, Property Management, Reserve Fund Contributions
$617.08 Monthly
Maintenance, Common Area Maintenance, Insurance, Parking, Property Management, Reserve Fund Contributions
$617.08 MonthlyWelcome to your new home at Palliser Oak, a pet-friendly complex in the heart of Oakridge, oneof Calgary’s most desirable neighborhoods. This modern, updated 2-bedroom END UNIT with over 1000 sq ft of living space has easilythe BEST LOCATION in the entire complex, backing onto a lush green space and surrounded bymature trees. Just steps away, you'll find Oak Bay Plaza, offering a variety of shopping anddining options.Unit 1302 features a covered parking stall directly in front, with a convenient visitor parking spot. right next to it. Upon entering, you’re greeted by a mudroom with generous space for coats andadditional storage under the stairs.The main floor showcases a modern kitchen with stainless steel appliances and a built-indishwasher, flowing into a separate dining area and a spacious living room. The cozy electric fireplace and newer flooring add warmth and charm to the space. Step outside from the living room onto a large, private deck—perfect for entertaining or enjoying a peaceful morning coffee. Upstairs, you'll find two large bedrooms, a modern bathroom, with new vanity and a laundry room for added convenience. The home also includes a NEWER HIGH- EFFICIENCY FURNACE installed in January 2024, as well as a newer hot water tank. It is only moments away from South Glenmore Park and a 10-minute walk to the Glenmore Reservoir, where you can enjoy scenic walking and biking trails, boating facilities, and a family-friendly spray park.With easy access to major routes like Glenmore and Stoney Trail, as well as a quick drive to downtown Calgary, this townhome offers the perfect blend of comfort, convenience, and location.Don’t miss your chance to own this beautiful home! Call your favorite realtor and schedule a viewing today. (id:57312)
Property Details
| MLS® Number | A2186641 |
| Property Type | Single Family |
| Neigbourhood | Pump Hill |
| Community Name | Oakridge |
| AmenitiesNearBy | Park, Playground, Schools, Shopping |
| CommunityFeatures | Pets Allowed With Restrictions |
| Features | See Remarks, Other |
| ParkingSpaceTotal | 1 |
| Plan | 7810236 |
Building
| BathroomTotal | 1 |
| BedroomsAboveGround | 2 |
| BedroomsTotal | 2 |
| Appliances | Washer, Refrigerator, Range - Electric, Dishwasher, Stove, Dryer, Microwave, Window Coverings |
| BasementType | None |
| ConstructedDate | 1976 |
| ConstructionMaterial | Wood Frame |
| ConstructionStyleAttachment | Attached |
| CoolingType | None |
| ExteriorFinish | Stucco, Wood Siding |
| FireplacePresent | Yes |
| FireplaceTotal | 1 |
| FlooringType | Carpeted, Ceramic Tile, Laminate |
| FoundationType | Poured Concrete |
| HeatingType | Forced Air |
| StoriesTotal | 3 |
| SizeInterior | 1016.21 Sqft |
| TotalFinishedArea | 1016.21 Sqft |
| Type | Row / Townhouse |
Land
| Acreage | No |
| FenceType | Not Fenced |
| LandAmenities | Park, Playground, Schools, Shopping |
| SizeTotalText | Unknown |
| ZoningDescription | M-c1 |
Rooms
| Level | Type | Length | Width | Dimensions |
|---|---|---|---|---|
| Lower Level | Foyer | 6.67 Ft x 5.58 Ft | ||
| Main Level | Kitchen | 8.50 Ft x 7.67 Ft | ||
| Main Level | Dining Room | 10.08 Ft x 8.25 Ft | ||
| Main Level | Living Room | 15.67 Ft x 10.67 Ft | ||
| Upper Level | Laundry Room | 8.92 Ft x 2.83 Ft | ||
| Upper Level | Primary Bedroom | 12.58 Ft x 10.58 Ft | ||
| Upper Level | Bedroom | 9.83 Ft x 8.25 Ft | ||
| Upper Level | 4pc Bathroom | 10.75 Ft x 7.67 Ft |
https://www.realtor.ca/real-estate/27808171/1302-2520-palliser-drive-sw-calgary-oakridge
Interested?
Contact us for more information
Dusko Sremac
Associate
#700, 1816 Crowchild Trail Nw
Calgary, Alberta T2M 3Y7
Simona Nichols
Associate
#700, 1816 Crowchild Trail Nw
Calgary, Alberta T2M 3Y7





