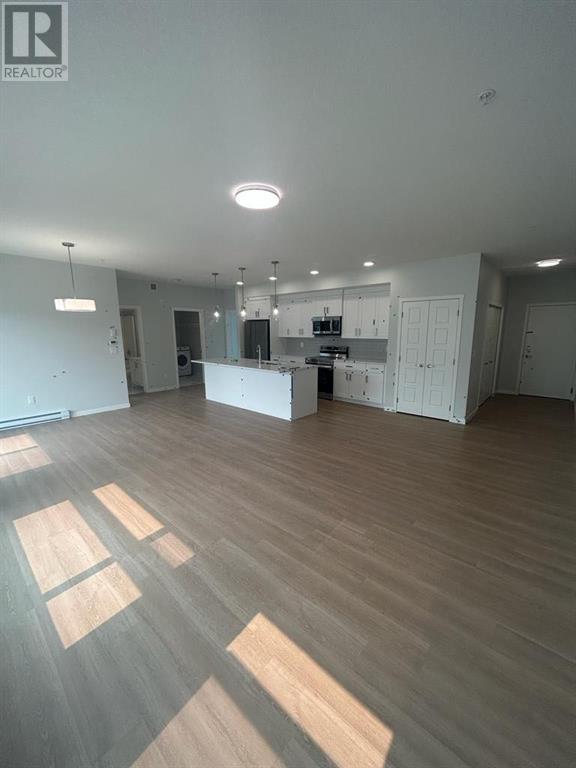1302, 220 Seton Grove Calgary, Alberta T3M 3T1
$459,000Maintenance, Ground Maintenance, Parking, Property Management, Reserve Fund Contributions, Sewer, Waste Removal, Water
$412.28 Monthly
Maintenance, Ground Maintenance, Parking, Property Management, Reserve Fund Contributions, Sewer, Waste Removal, Water
$412.28 MonthlyWelcome to Seton Summit, a fantastic corner unit on 3rd floor in SE Seton Calgary, built by the award-winning Cedarglen Living. This spacious 1,091 sq. ft. home features a Double balcony, a lovely wrap-around balcony, perfect for enjoying the outdoors. With 2 bedrooms, walk-in closets, and 2 modern bathrooms, this unit feels bright and airy thanks to the 9-foot ceilings. The stylish Vinyl Plank flooring is durable and easy to clean. Enjoy the convenience of in-suite laundry, air conditioning system rough in, locker and a titled underground parking space. The open kitchen is great for cooking and entertaining, featuring full-height cabinets and stainless-steel Samsung appliances, flowing into the large living and dining areas. You’ll love the nearby shopping, restaurants, and the largest YMCA. Plus, easy access to HWY 2 and public transit makes commuting a breeze. Don’t miss the chance to call this wonderful suite your home! Call now for private tour. (id:57312)
Property Details
| MLS® Number | A2185856 |
| Property Type | Single Family |
| Neigbourhood | Seton |
| Community Name | Seton |
| AmenitiesNearBy | Park, Schools, Shopping |
| CommunityFeatures | Pets Allowed With Restrictions |
| Features | Elevator, No Animal Home, No Smoking Home, Parking |
| ParkingSpaceTotal | 1 |
| Plan | 2310449 |
Building
| BathroomTotal | 2 |
| BedroomsAboveGround | 2 |
| BedroomsTotal | 2 |
| Amenities | Clubhouse |
| Appliances | Refrigerator, Range - Electric, Dishwasher, Microwave Range Hood Combo, Washer & Dryer |
| ArchitecturalStyle | Low Rise |
| ConstructedDate | 2023 |
| ConstructionMaterial | Poured Concrete, Wood Frame |
| ConstructionStyleAttachment | Attached |
| CoolingType | See Remarks |
| ExteriorFinish | Composite Siding, Concrete, Metal |
| FlooringType | Carpeted, Ceramic Tile, Vinyl Plank |
| HeatingType | Baseboard Heaters |
| StoriesTotal | 4 |
| SizeInterior | 1091.9 Sqft |
| TotalFinishedArea | 1091.9 Sqft |
| Type | Apartment |
Parking
| Underground |
Land
| Acreage | No |
| LandAmenities | Park, Schools, Shopping |
| SizeTotalText | Unknown |
| ZoningDescription | M-1 |
Rooms
| Level | Type | Length | Width | Dimensions |
|---|---|---|---|---|
| Main Level | Living Room | 13.20 M x 15.00 M | ||
| Main Level | Kitchen | 9.20 M x 13.70 M | ||
| Main Level | 4pc Bathroom | 8.50 M x 8.20 M | ||
| Main Level | Bedroom | 8.11 M x 12.00 M | ||
| Main Level | Laundry Room | 5.80 M x 8.60 M | ||
| Main Level | Other | 16.30 M x 3.80 M | ||
| Main Level | Living Room/dining Room | 13.20 M x 7.10 M | ||
| Main Level | Primary Bedroom | 10.10 M x 12.10 M | ||
| Main Level | Other | 8.40 M x 6.11 M | ||
| Main Level | 4pc Bathroom | 4.11 M x 8.50 M | ||
| Main Level | Other | 6.70 M x 22.20 M |
https://www.realtor.ca/real-estate/27772906/1302-220-seton-grove-calgary-seton
Interested?
Contact us for more information
Sara Dhillon
Associate
700 - 1816 Crowchild Trail Nw
Calgary, Alberta T2M 3Y7




