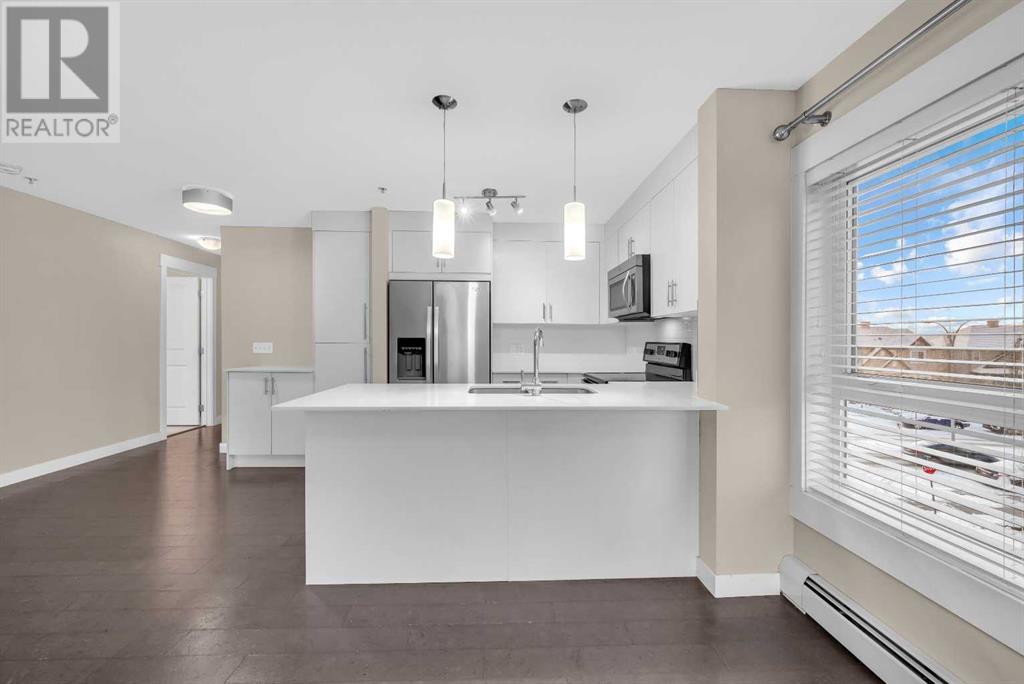1301, 302 Skyview Ranch Drive Ne Calgary, Alberta T3N 0P5
$329,990Maintenance, Common Area Maintenance, Heat, Insurance, Property Management, Reserve Fund Contributions, Waste Removal, Water
$497.23 Monthly
Maintenance, Common Area Maintenance, Heat, Insurance, Property Management, Reserve Fund Contributions, Waste Removal, Water
$497.23 MonthlyExperience the charm and convenience of this beautiful 2-bedroom, 2-bathroom corner unit in the highly desirable community of Skyview Ranch! This bright and sunny condo boasts two titled parking spaces—a heated underground stall with an assigned storage unit and a surface parking spot conveniently located just outside the main door. The open-concept living room is bathed in natural light from large windows and connects to a private balcony overlooking the quiet community common area—perfect for enjoying your morning coffee or unwinding at the end of the day. The modern kitchen is a chef's delight, featuring sleek cabinetry with ample storage, quartz countertop, and high-end stainless-steel appliances, making cooking and entertaining effortless.The spacious master bedroom is your private retreat, complete with a walk-in closet and a 4-piece ensuite bathroom. The second bedroom is generously sized and adjacent to another well-appointed bathroom. Additional highlights include in-suite laundry and an unbeatable location!This unit is just a 2-minute walk to both public and Catholic K-9 schools, making it ideal for families. You'll also enjoy nearby shopping plazas, grocery stores, restaurants, Costco, and Calgary International Airport. With a bus stop right outside the building and easy access to Stoney Trail and Deerfoot Trail, commuting is a breeze.Don't miss the chance to call this stunning condo your home—schedule your showing today! (id:57312)
Open House
This property has open houses!
1:00 pm
Ends at:3:00 pm
Property Details
| MLS® Number | A2184919 |
| Property Type | Single Family |
| Neigbourhood | Skyview Ranch |
| Community Name | Skyview Ranch |
| AmenitiesNearBy | Park, Playground, Schools, Shopping |
| CommunityFeatures | Pets Allowed With Restrictions |
| Features | No Animal Home, No Smoking Home, Gas Bbq Hookup, Parking |
| ParkingSpaceTotal | 2 |
| Plan | 1512174 |
Building
| BathroomTotal | 2 |
| BedroomsAboveGround | 2 |
| BedroomsTotal | 2 |
| Appliances | Washer, Refrigerator, Dishwasher, Stove, Dryer, Microwave Range Hood Combo, Window Coverings |
| ArchitecturalStyle | Low Rise |
| ConstructedDate | 2016 |
| ConstructionMaterial | Wood Frame |
| ConstructionStyleAttachment | Attached |
| CoolingType | None |
| ExteriorFinish | Stone, Vinyl Siding |
| FlooringType | Carpeted, Ceramic Tile, Cork |
| HeatingType | Baseboard Heaters |
| StoriesTotal | 4 |
| SizeInterior | 878.34 Sqft |
| TotalFinishedArea | 878.34 Sqft |
| Type | Apartment |
Parking
| Underground |
Land
| Acreage | No |
| LandAmenities | Park, Playground, Schools, Shopping |
| SizeTotalText | Unknown |
| ZoningDescription | M-1 |
Rooms
| Level | Type | Length | Width | Dimensions |
|---|---|---|---|---|
| Main Level | 4pc Bathroom | 8.42 Ft x 4.92 Ft | ||
| Main Level | 4pc Bathroom | 8.42 Ft x 4.92 Ft | ||
| Main Level | Bedroom | 15.08 Ft x 11.17 Ft | ||
| Main Level | Dining Room | 9.50 Ft x 10.00 Ft | ||
| Main Level | Foyer | 8.75 Ft x 6.42 Ft | ||
| Main Level | Kitchen | 8.25 Ft x 8.42 Ft | ||
| Main Level | Primary Bedroom | 12.00 Ft x 14.75 Ft | ||
| Main Level | Living Room | 14.08 Ft x 12.42 Ft |
https://www.realtor.ca/real-estate/27765833/1301-302-skyview-ranch-drive-ne-calgary-skyview-ranch
Interested?
Contact us for more information
Jaskaran Singh Dhillon
Associate
700 - 1816 Crowchild Trail Nw
Calgary, Alberta T2M 3Y7
Nirwair Singh Bajwa
Associate
700 - 1816 Crowchild Trail Nw
Calgary, Alberta T2M 3Y7
































