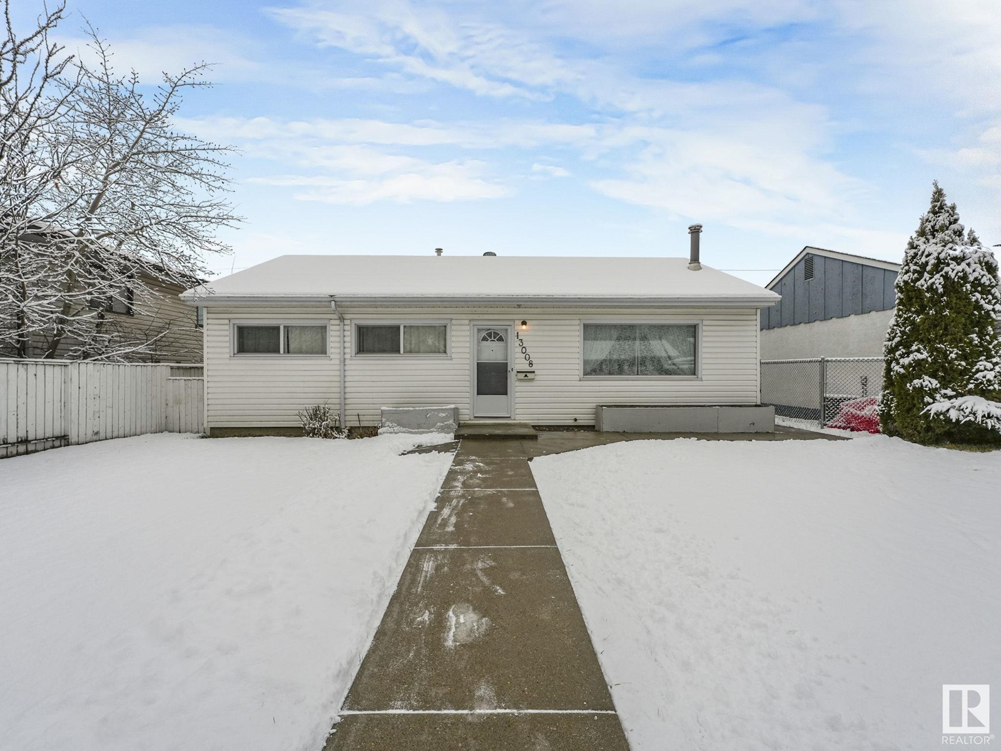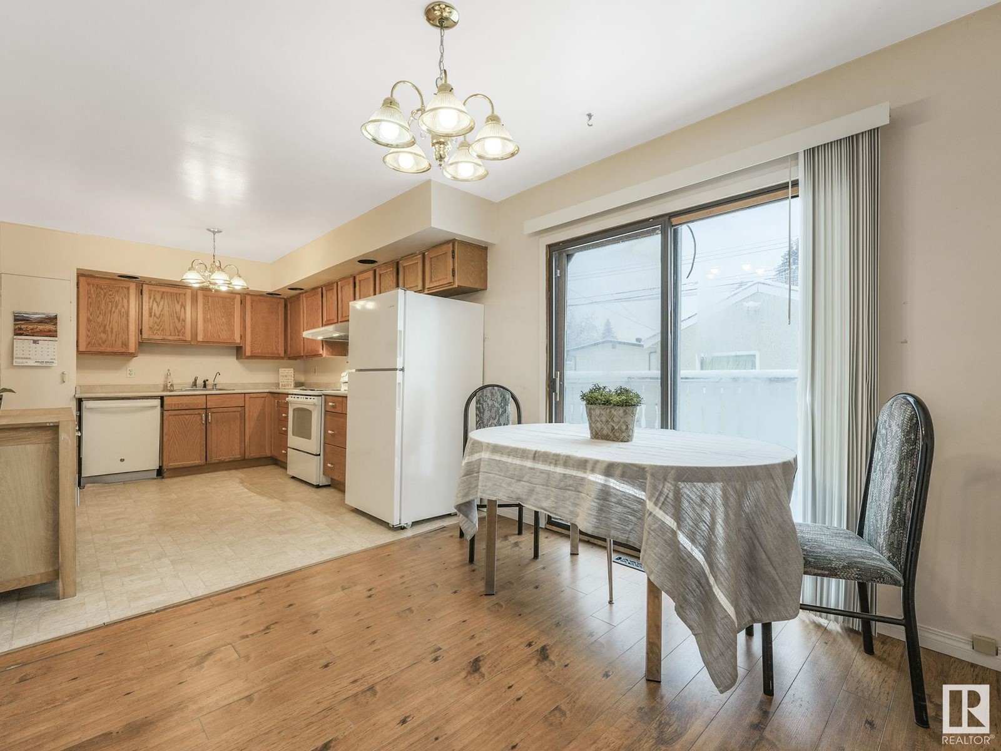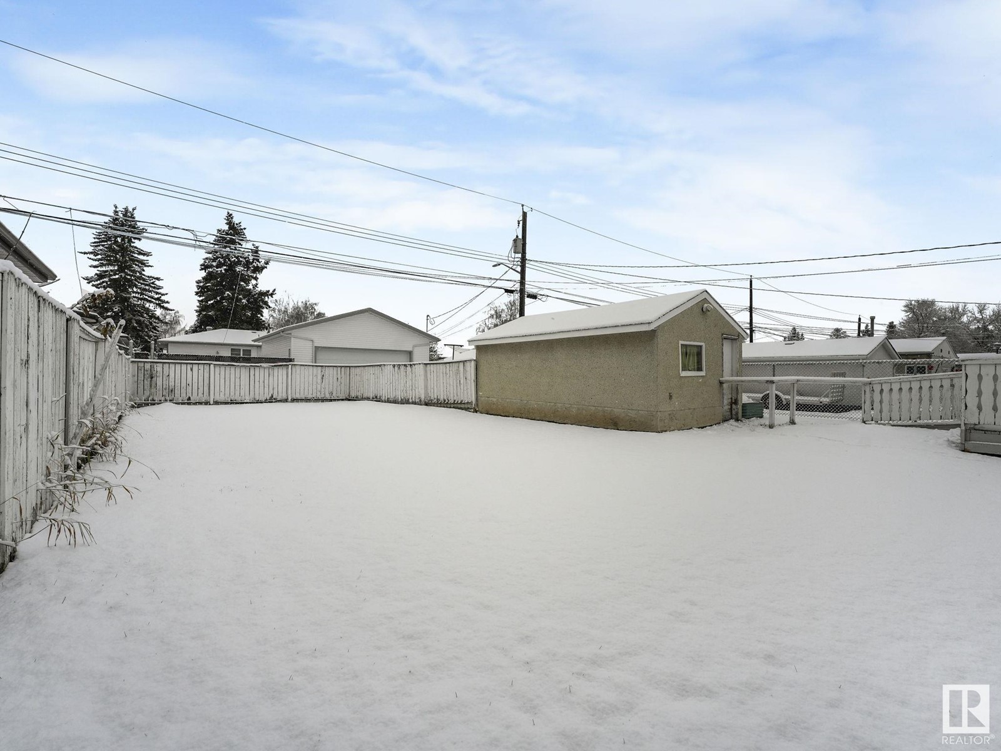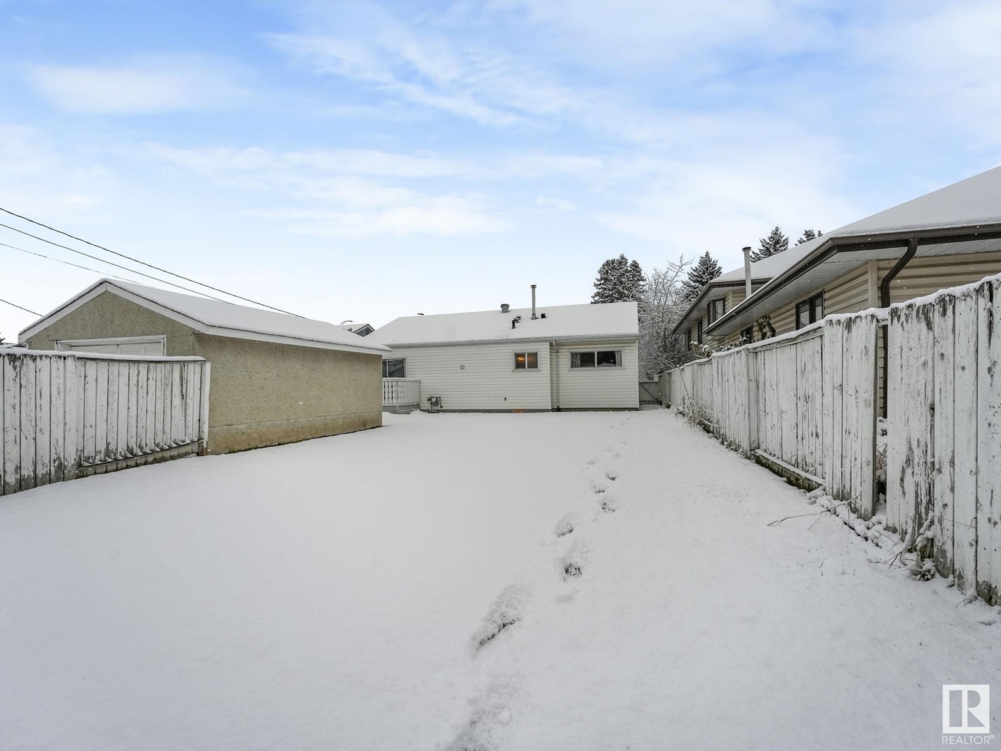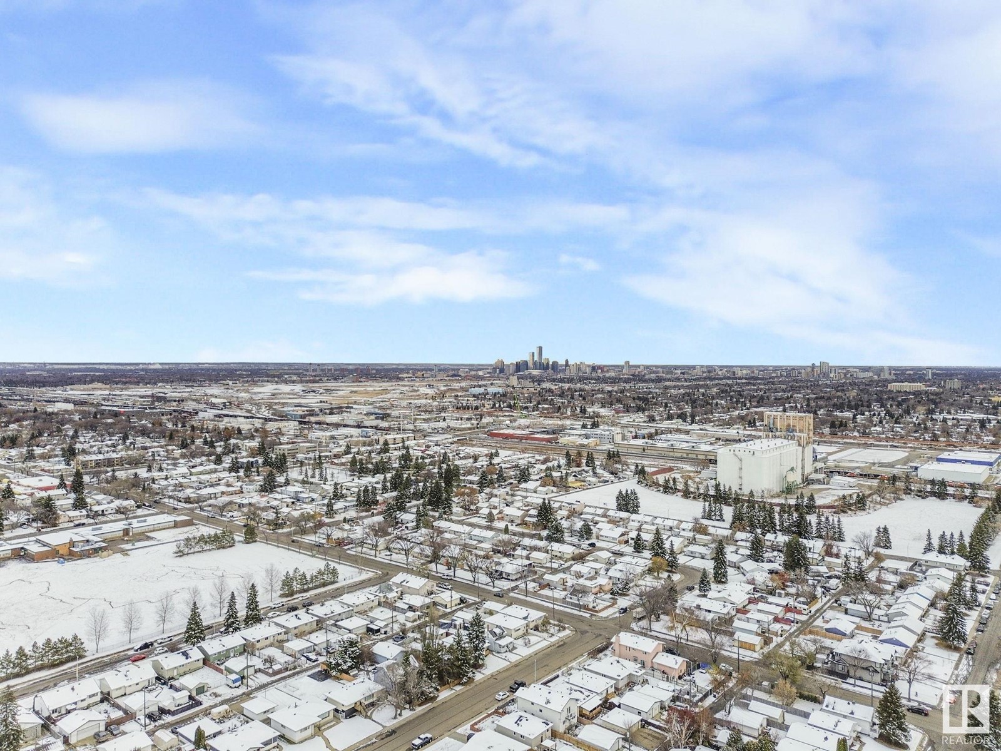13008 133 St Nw Edmonton, Alberta T5L 1T1
$255,000
A CUTE, BASEMENTLESS 1050 S/F BUNGALOW with a SINGLE DETACHED GARAGE on a LARGE LOT in ATHLONE!! PERFECT for FIRST TIME HOME BUYERS or INVESTORS! This home is SUPER CLOSE to SCHOOLS, PUBLIC SWIMMING POOL, TRANSIT and SHOPPING. Entering the home there is a SPACIOUS Living Room with a WOOD BURNING FIREPLACE for those Cooler Nights. The BRIGHT Kitchen has OAK CABINENTS which is adjacent to the Dining Room. 3 Bedrooms, a 4 pc. RENOVATED BATHROOM, and Laundry Room with room for storage. complete this home! The BACKYARD is HUGE and is Fully Fenced. DONT MISS THIS VERY AFFORDABLE HOME!. (id:57312)
Property Details
| MLS® Number | E4414320 |
| Property Type | Single Family |
| Neigbourhood | Athlone |
| AmenitiesNearBy | Playground, Public Transit, Schools, Shopping |
| CommunityFeatures | Public Swimming Pool |
| Features | Lane |
Building
| BathroomTotal | 1 |
| BedroomsTotal | 3 |
| Amenities | Vinyl Windows |
| Appliances | Dishwasher, Dryer, Hood Fan, Refrigerator, Stove, Washer |
| ArchitecturalStyle | Bungalow |
| BasementType | None |
| ConstructedDate | 1956 |
| ConstructionStyleAttachment | Detached |
| FireplaceFuel | Wood |
| FireplacePresent | Yes |
| FireplaceType | Unknown |
| HeatingType | Forced Air |
| StoriesTotal | 1 |
| SizeInterior | 1132.6863 Sqft |
| Type | House |
Parking
| Detached Garage |
Land
| Acreage | No |
| FenceType | Fence |
| LandAmenities | Playground, Public Transit, Schools, Shopping |
| SizeIrregular | 575.89 |
| SizeTotal | 575.89 M2 |
| SizeTotalText | 575.89 M2 |
Rooms
| Level | Type | Length | Width | Dimensions |
|---|---|---|---|---|
| Main Level | Living Room | 5.34 m | 6.36 m | 5.34 m x 6.36 m |
| Main Level | Dining Room | 2.89 m | 3.04 m | 2.89 m x 3.04 m |
| Main Level | Kitchen | 2.89 m | 3.92 m | 2.89 m x 3.92 m |
| Main Level | Primary Bedroom | 4.41 m | 3.21 m | 4.41 m x 3.21 m |
| Main Level | Bedroom 2 | 3.32 m | 2.65 m | 3.32 m x 2.65 m |
| Main Level | Bedroom 3 | 3.22 m | 3.21 m | 3.22 m x 3.21 m |
https://www.realtor.ca/real-estate/27674744/13008-133-st-nw-edmonton-athlone
Interested?
Contact us for more information
Ken E. Knudsen
Associate
8104 160 Ave Nw
Edmonton, Alberta T5Z 3J8
