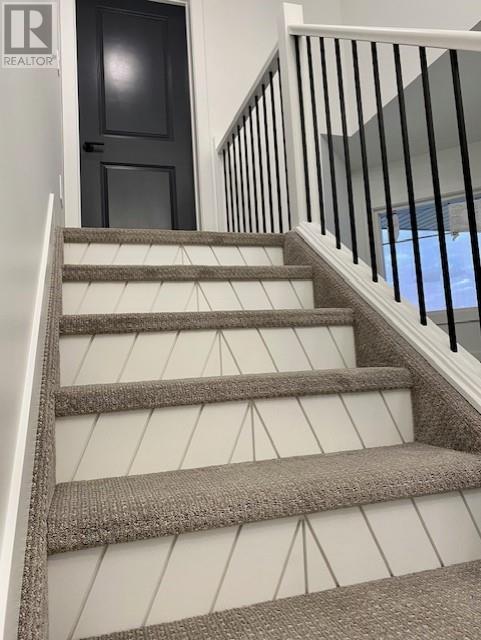13005 106a Street Grande Prairie, Alberta T8V 8K9
$514,900
Discover this amazing brand-new build in the desirable Royal Oaks community! Built with care from the ground up, this spacious bi-level home boasts a modern design and fantastic features. Enjoy a 2-car garage, a luxurious master bedroom with a 5-piece ensuite and walk-in closet, Two additional main-level bedrooms,Living Room with Cozy Gas FirePlace and a 4-piece bathroom. Conveniently located near a school, hospital, grocery store, and mall, this home offers both comfort and convenience. Don't miss the opportunity to make this stunning home yours! (id:57312)
Property Details
| MLS® Number | A2137692 |
| Property Type | Single Family |
| Community Name | Royal Oaks |
| Features | Other |
| ParkingSpaceTotal | 2 |
| Plan | 2020990 |
| Structure | Deck |
Building
| BathroomTotal | 2 |
| BedroomsAboveGround | 3 |
| BedroomsTotal | 3 |
| Age | New Building |
| ArchitecturalStyle | Bi-level |
| BasementDevelopment | Unfinished |
| BasementType | Full (unfinished) |
| ConstructionStyleAttachment | Detached |
| CoolingType | None |
| ExteriorFinish | Vinyl Siding |
| FireplacePresent | Yes |
| FireplaceTotal | 1 |
| FlooringType | Vinyl |
| FoundationType | Poured Concrete |
| HeatingFuel | Natural Gas |
| HeatingType | Forced Air |
| SizeInterior | 1400 Sqft |
| TotalFinishedArea | 1400 Sqft |
| Type | House |
Parking
| Attached Garage | 2 |
Land
| Acreage | No |
| FenceType | Not Fenced |
| SizeFrontage | 5.97 M |
| SizeIrregular | 498.30 |
| SizeTotal | 498.3 M2|4,051 - 7,250 Sqft |
| SizeTotalText | 498.3 M2|4,051 - 7,250 Sqft |
| ZoningDescription | Rg |
Rooms
| Level | Type | Length | Width | Dimensions |
|---|---|---|---|---|
| Second Level | Primary Bedroom | 12.17 Ft x 17.50 Ft | ||
| Second Level | Other | 6.00 Ft x 5.00 Ft | ||
| Main Level | Bedroom | 11.42 Ft x 9.00 Ft | ||
| Main Level | Bedroom | 9.00 Ft x 10.50 Ft | ||
| Main Level | Dining Room | 11.00 Ft x 9.00 Ft | ||
| Main Level | Living Room | 16.00 Ft x 13.33 Ft | ||
| Main Level | Kitchen | 12.00 Ft x 10.33 Ft | ||
| Main Level | 4pc Bathroom | 9.00 Ft x 5.00 Ft | ||
| Main Level | 5pc Bathroom | 8.50 Ft x 13.25 Ft |
https://www.realtor.ca/real-estate/26980673/13005-106a-street-grande-prairie-royal-oaks
Interested?
Contact us for more information
Shekhar Sahdev
Associate
10114-100 St.
Grande Prairie, Alberta T8V 2L9










