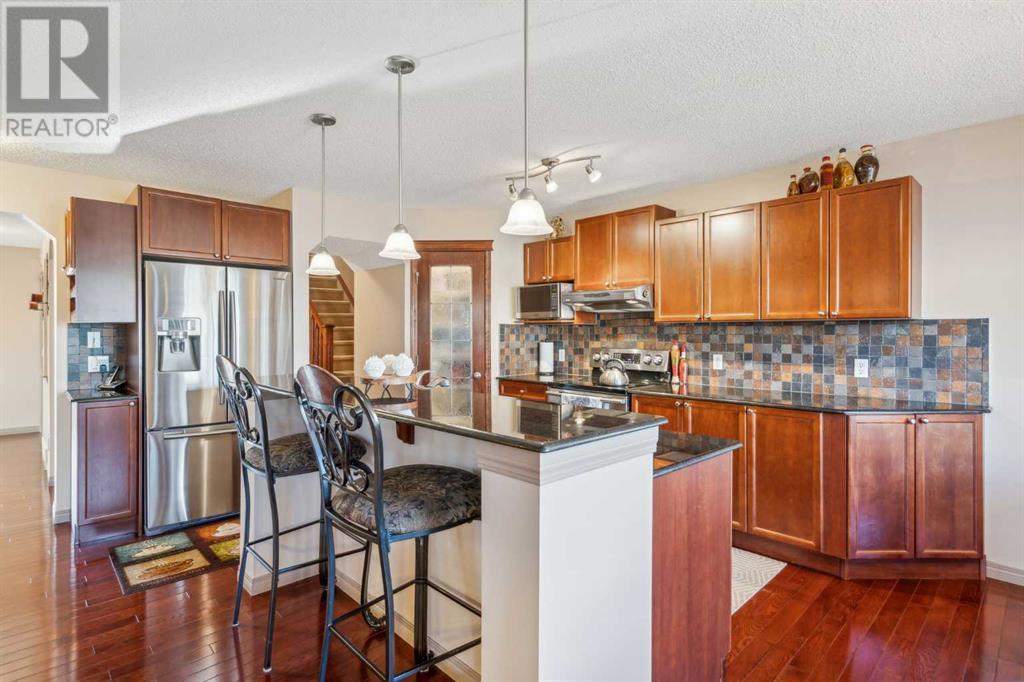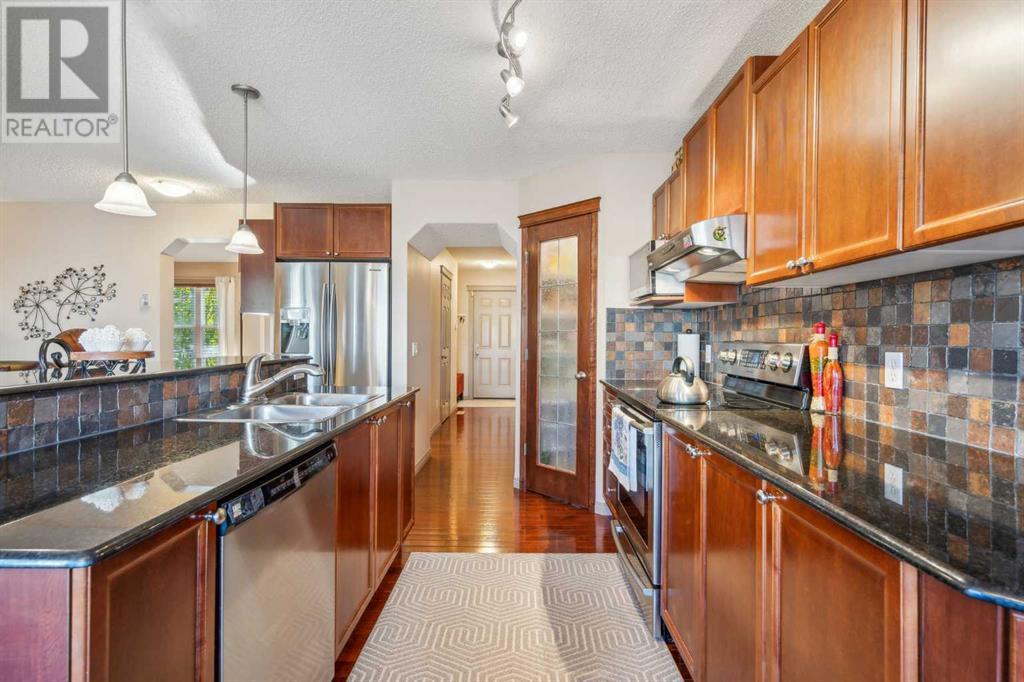130 Chapalina Terrace Se Calgary, Alberta T2X 3X3
$785,000
OPEN HOUSE SUNDAY DEC 1ST 2:00PM to 4:00PM Welcome to this incredible 4-bedroom, 3.5-bathroom family home situated in the sought-after Lake Chaparral community. As you step into this lovingly maintained home, you'll immediately be captivated by the charm of this 2100+ square foot home. Hardwood floors gleam throughout the main level, complementing the cozy fireplace in the family room. The stunning kitchen showcases upgraded granite countertops, backsplash, and a large island. The spacious nook overlooks the beautifully landscaped yard and expansive deck, perfect for entertaining on those warm summer nights. The open-concept design flows seamlessly throughout the main floor. The upper level features three bedrooms and a generous bonus room. The master bedroom offers a 5-piece ensuite. The fully finished basement includes a recreation room and a large storage/furnace room. Have guests staying over? Let them enjoy the large guest bedroom in the basement, which has a dream bathroom with marble flooring, a jacuzzi tub, and a walk-in closet. The many upgrades include upgraded attic insulation to above R100, upgraded upper-floor exhaust fans, new roof shingles (2022), new gutters, flashings, and downspouts, new siding on all sides, a new garage door, water heater (2017),whole house water softener, new window screens, new low-flow toilets, and a new washer and dryer. Don't miss this opportunity. Call today to view! (id:57312)
Property Details
| MLS® Number | A2169393 |
| Property Type | Single Family |
| Neigbourhood | Walden |
| Community Name | Chaparral |
| AmenitiesNearBy | Park, Playground, Recreation Nearby, Schools, Shopping, Water Nearby |
| CommunityFeatures | Lake Privileges, Fishing |
| Features | Pvc Window, No Animal Home, No Smoking Home |
| ParkingSpaceTotal | 4 |
| Plan | 0414458 |
| Structure | Deck |
Building
| BathroomTotal | 4 |
| BedroomsAboveGround | 3 |
| BedroomsBelowGround | 1 |
| BedroomsTotal | 4 |
| Appliances | Washer, Refrigerator, Range - Electric, Dishwasher, Dryer, Microwave, Garage Door Opener |
| BasementDevelopment | Finished |
| BasementType | Full (finished) |
| ConstructedDate | 2005 |
| ConstructionMaterial | Wood Frame |
| ConstructionStyleAttachment | Detached |
| CoolingType | Central Air Conditioning |
| ExteriorFinish | Vinyl Siding |
| FireProtection | Alarm System, Smoke Detectors |
| FireplacePresent | Yes |
| FireplaceTotal | 2 |
| FlooringType | Carpeted, Hardwood, Tile |
| FoundationType | Poured Concrete |
| HalfBathTotal | 1 |
| HeatingFuel | Natural Gas |
| HeatingType | Forced Air |
| StoriesTotal | 2 |
| SizeInterior | 2105.3 Sqft |
| TotalFinishedArea | 2105.3 Sqft |
| Type | House |
Parking
| Concrete | |
| Attached Garage | 2 |
Land
| Acreage | No |
| FenceType | Fence |
| LandAmenities | Park, Playground, Recreation Nearby, Schools, Shopping, Water Nearby |
| LandscapeFeatures | Landscaped, Lawn |
| SizeDepth | 10.97 M |
| SizeFrontage | 3.38 M |
| SizeIrregular | 450.00 |
| SizeTotal | 450 M2|4,051 - 7,250 Sqft |
| SizeTotalText | 450 M2|4,051 - 7,250 Sqft |
| ZoningDescription | R-g |
Rooms
| Level | Type | Length | Width | Dimensions |
|---|---|---|---|---|
| Lower Level | Recreational, Games Room | 24.75 Ft x 11.58 Ft | ||
| Lower Level | Bedroom | 15.75 Ft x 12.00 Ft | ||
| Lower Level | Furnace | 15.75 Ft x 8.50 Ft | ||
| Lower Level | 4pc Bathroom | .00 Ft x .00 Ft | ||
| Main Level | Kitchen | 15.42 Ft x 12.83 Ft | ||
| Main Level | Dining Room | 12.58 Ft x 10.25 Ft | ||
| Main Level | Family Room | 17.00 Ft x 12.42 Ft | ||
| Main Level | Living Room | 11.42 Ft x 9.83 Ft | ||
| Main Level | 2pc Bathroom | .00 Ft x .00 Ft | ||
| Upper Level | Bonus Room | 20.00 Ft x 12.92 Ft | ||
| Upper Level | Primary Bedroom | 15.25 Ft x 13.67 Ft | ||
| Upper Level | 5pc Bathroom | .00 Ft x .00 Ft | ||
| Upper Level | Bedroom | 12.17 Ft x 10.92 Ft | ||
| Upper Level | Bedroom | 9.92 Ft x 9.92 Ft | ||
| Upper Level | Laundry Room | 7.67 Ft x 5.25 Ft | ||
| Upper Level | 4pc Bathroom | .00 Ft x .00 Ft |
https://www.realtor.ca/real-estate/27508085/130-chapalina-terrace-se-calgary-chaparral
Interested?
Contact us for more information
Bill Macdougall
Broker of Record
254 Cranleigh Place Se
Calgary, Alberta T3M 0N5
Gordon Macdougall
Associate
254 Cranleigh Place Se
Calgary, Alberta T3M 0N5



















































