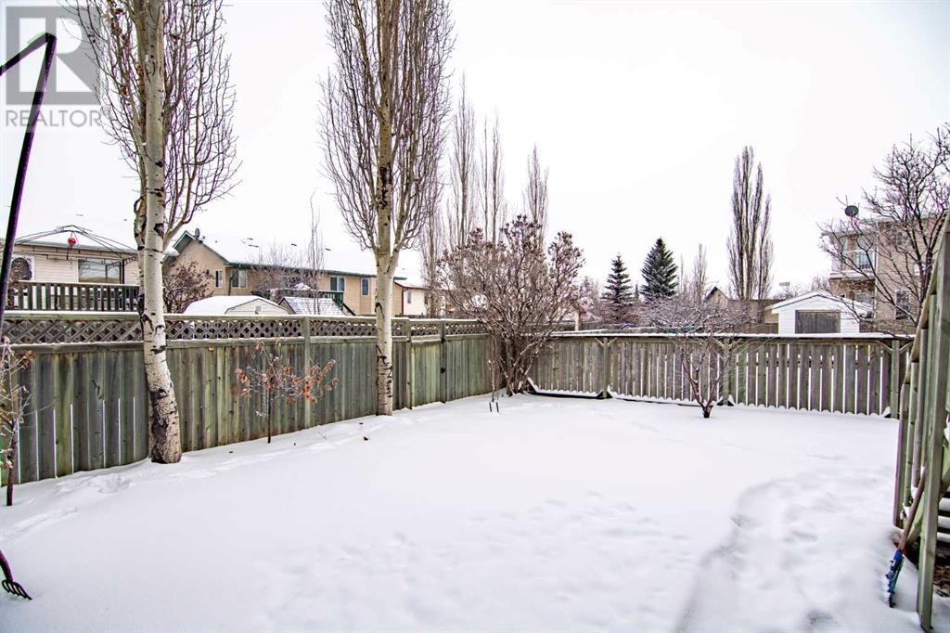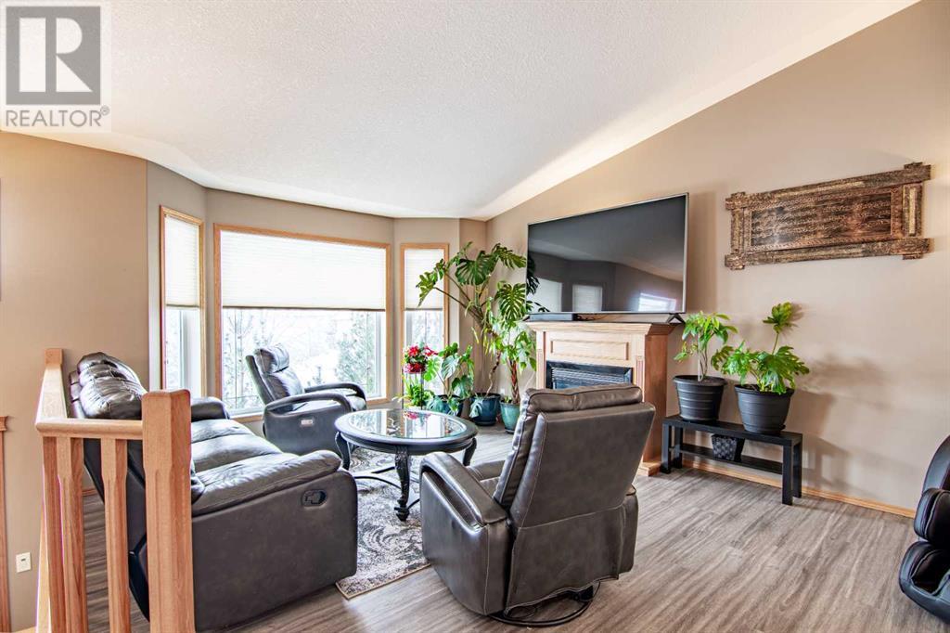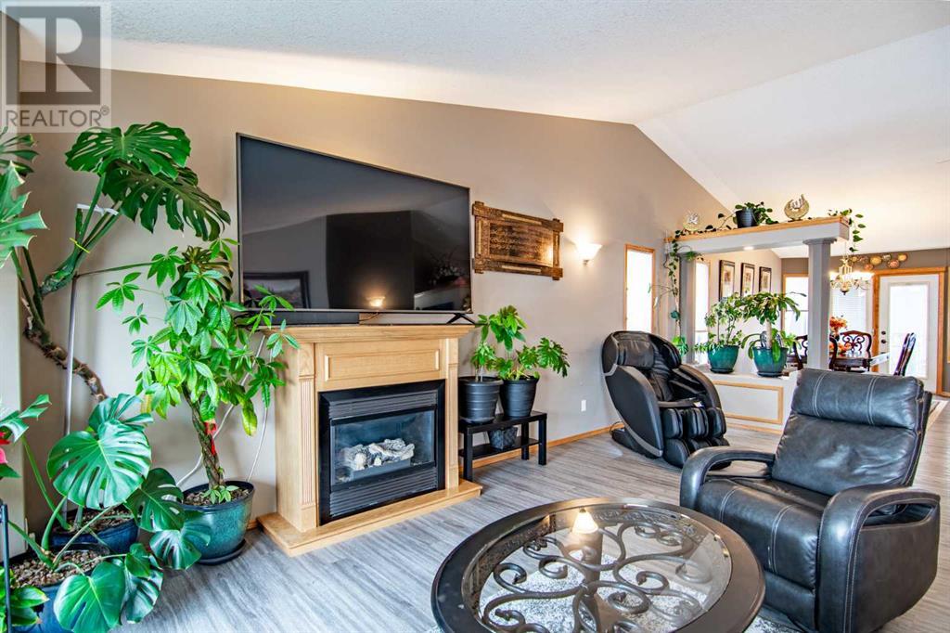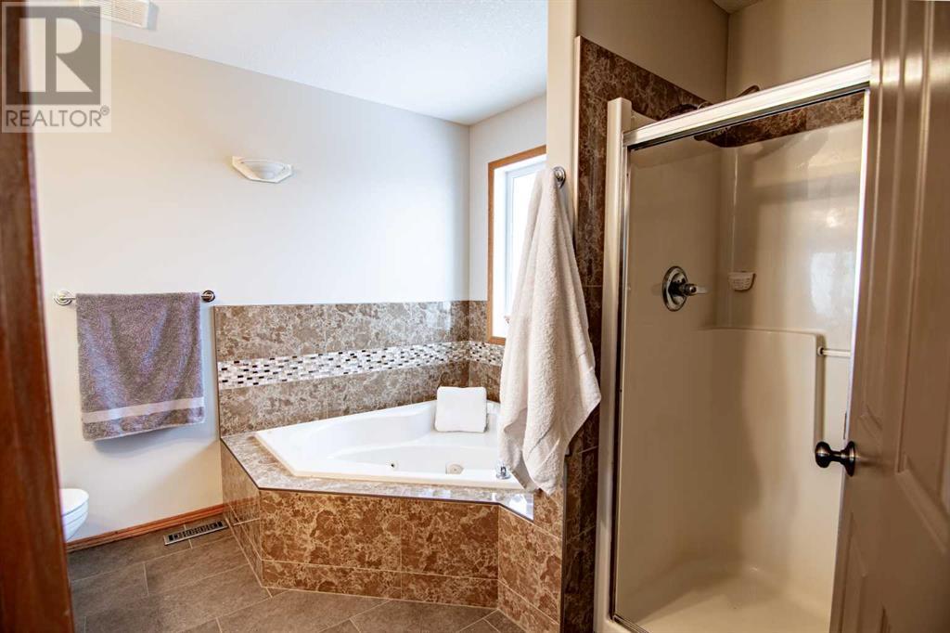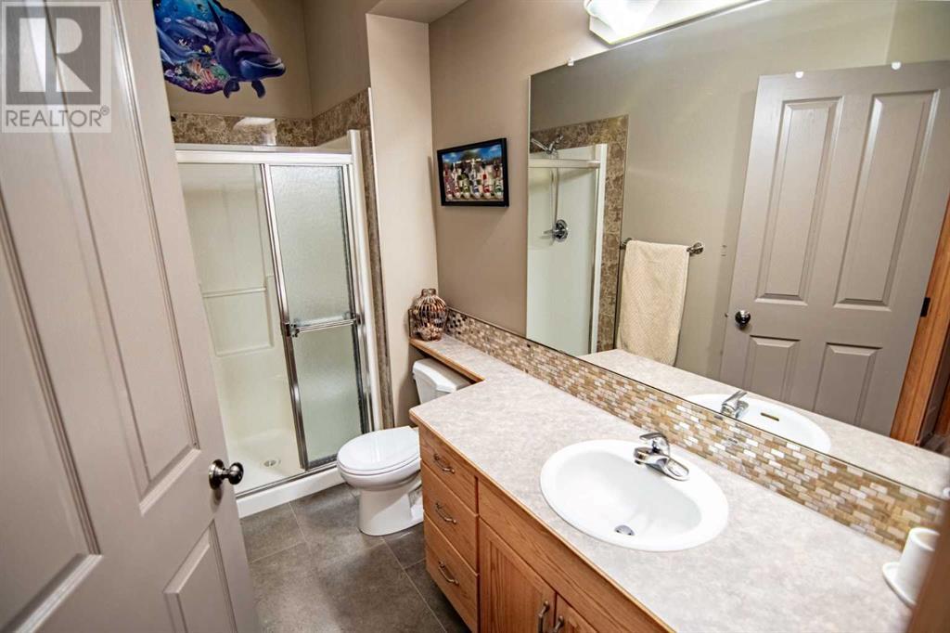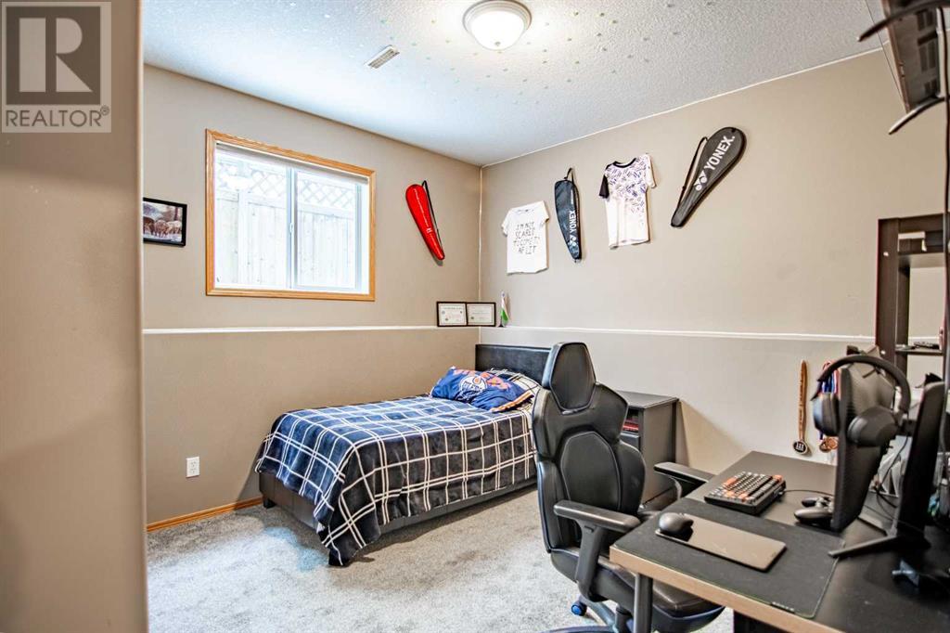13 Leung Close Red Deer, Alberta T4R 2W6
$550,000
Exceptional Family Living in Desirable Lancaster Green! Welcome to this meticulously crafted bi-level home, where thoughtful design meets unbeatable functionality. Nestled on a quiet, family-friendly close in one of Red Deer’s most sought-after neighborhoods, this property is the perfect blend of comfort, style, and convenience. Main Floor Features: • Impressive Entryway: Be greeted by spectacular ceilings and a bright, open-concept layout. • Spacious Living Room: Flooded with natural light from large windows, it features a custom fireplace perfect for cozy evenings. • Chef’s Dream Kitchen: The heart of this home is the upgraded kitchen, boasting elegant wood cabinetry, a stylish backsplash, a functional eating bar, top-of-the-line appliances, and ample pantry space. • Dining Delight: The dining area opens onto a large, partially covered deck – perfect for BBQs and entertaining guests year-round. • Convenient Main Floor Laundry: Located just steps from the main 4-piece bathroom for easy family living. • Home Office or Bedroom: A versatile space ideal for remote work or young children. • Primary Retreat: Escape to the luxurious primary suite with room for king-sized furnishings, a walk-in closet, and a spa-like ensuite featuring a deep soaker tub, elegant vanity, and separate shower. Fully Finished Lower Level: • Entertainment Hub: The rec room is an entertainer’s paradise, complete with a stunning bar, a second fireplace, and plenty of space for gatherings. • Additional Bedrooms: Three generously sized bedrooms and a full 4-piece bathroom make this level perfect for family or guests. • Top-Tier Mechanical Systems: Equipped with a water softener, humidifier, air conditioning, and in-floor heating, ensuring year-round comfort. Outdoor & Garage Highlights: • Private Yard: The mature East-facing yard is fully fenced, with back-alley access and separate areas for relaxation and fun. • Deck Space: Partially covered for all-weather use, ideal for morning coffees or evening get-togethers. • Oversized Double Garage: The 22x24 heated, insulated, and drywalled garage easily accommodates two vehicles with room to spare. Additional Perks: • Freshly painted primary suite and updated flooring throughout. • Western-facing front yard, perfect for soaking up the evening sun. • Friendly neighborhood with plenty of amenities nearby. * herringbone floors are generally more expansive to instal - you can show it off when you are entertaining guests in the basement! This home truly checks all the boxes for family living – from the spacious layout to the thoughtful finishes and unbeatable location. Don’t miss your chance to call this fabulous property your new home! Schedule your private showing today! (id:57312)
Property Details
| MLS® Number | A2184413 |
| Property Type | Single Family |
| Community Name | Lancaster Green |
| AmenitiesNearBy | Park, Playground, Recreation Nearby, Schools, Shopping |
| Features | See Remarks, Back Lane, Wet Bar, Pvc Window, Closet Organizers, No Smoking Home, Level |
| ParkingSpaceTotal | 2 |
| Plan | 9926405 |
| Structure | Deck |
Building
| BathroomTotal | 3 |
| BedroomsAboveGround | 2 |
| BedroomsBelowGround | 3 |
| BedroomsTotal | 5 |
| Appliances | Washer, Refrigerator, Dishwasher, Stove, Dryer, Microwave Range Hood Combo, Window Coverings, Garage Door Opener |
| ArchitecturalStyle | Bi-level |
| BasementDevelopment | Finished |
| BasementType | Full (finished) |
| ConstructedDate | 2000 |
| ConstructionMaterial | Poured Concrete |
| ConstructionStyleAttachment | Detached |
| CoolingType | Central Air Conditioning |
| ExteriorFinish | Brick, Concrete, Vinyl Siding |
| FireplacePresent | Yes |
| FireplaceTotal | 2 |
| FlooringType | Vinyl Plank |
| FoundationType | Poured Concrete |
| HeatingFuel | Natural Gas |
| HeatingType | Forced Air, In Floor Heating |
| SizeInterior | 1525.17 Sqft |
| TotalFinishedArea | 1525.17 Sqft |
| Type | House |
Parking
| Concrete | |
| Attached Garage | 2 |
Land
| Acreage | No |
| FenceType | Fence |
| LandAmenities | Park, Playground, Recreation Nearby, Schools, Shopping |
| LandscapeFeatures | Landscaped |
| SizeDepth | 35.66 M |
| SizeFrontage | 17.98 M |
| SizeIrregular | 6329.00 |
| SizeTotal | 6329 Sqft|4,051 - 7,250 Sqft |
| SizeTotalText | 6329 Sqft|4,051 - 7,250 Sqft |
| ZoningDescription | R1 |
Rooms
| Level | Type | Length | Width | Dimensions |
|---|---|---|---|---|
| Basement | 3pc Bathroom | 10.58 Ft x 5.42 Ft | ||
| Basement | Other | 5.92 Ft x 7.08 Ft | ||
| Basement | Bedroom | 10.75 Ft x 12.42 Ft | ||
| Basement | Bedroom | 9.50 Ft x 12.75 Ft | ||
| Basement | Bedroom | 12.33 Ft x 10.75 Ft | ||
| Basement | Recreational, Games Room | 29.00 Ft x 24.00 Ft | ||
| Basement | Furnace | 10.50 Ft x 7.92 Ft | ||
| Main Level | 4pc Bathroom | 8.00 Ft x 8.67 Ft | ||
| Main Level | 4pc Bathroom | 9.75 Ft x 9.83 Ft | ||
| Main Level | Bedroom | 12.08 Ft x 10.17 Ft | ||
| Main Level | Dining Room | 9.33 Ft x 16.75 Ft | ||
| Main Level | Foyer | 10.50 Ft x 8.17 Ft | ||
| Main Level | Kitchen | 10.17 Ft x 15.00 Ft | ||
| Main Level | Laundry Room | 9.75 Ft x 7.83 Ft | ||
| Main Level | Living Room | 15.08 Ft x 21.83 Ft | ||
| Main Level | Primary Bedroom | 12.92 Ft x 17.42 Ft |
https://www.realtor.ca/real-estate/27766416/13-leung-close-red-deer-lancaster-green
Interested?
Contact us for more information
Asha Chimiuk
Associate
4440 - 49 Avenue
Red Deer, Alberta T4N 3W6







