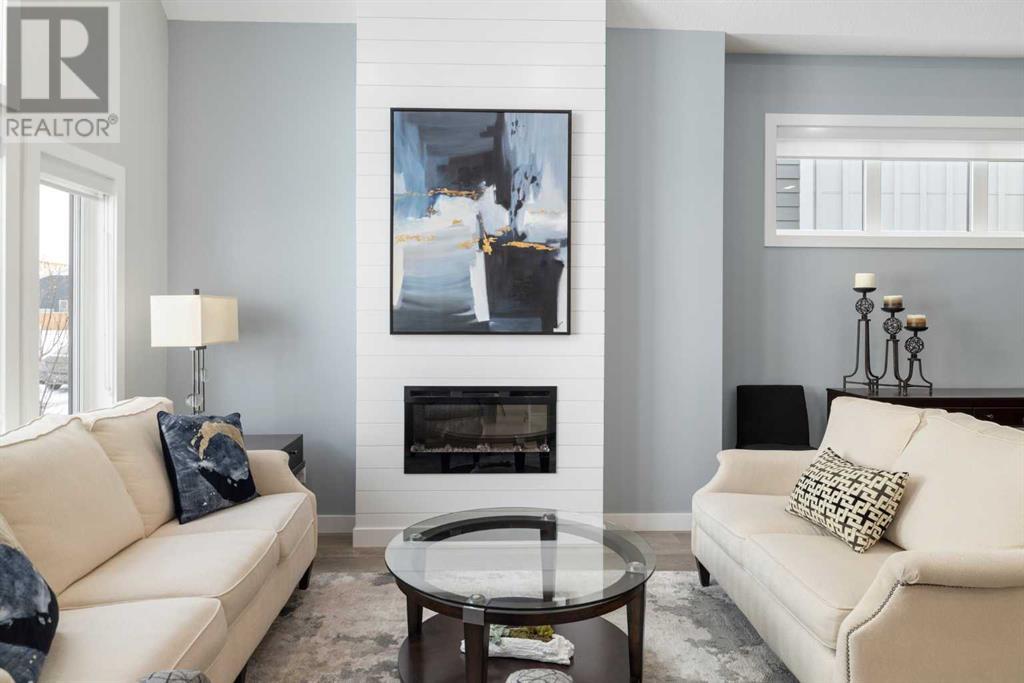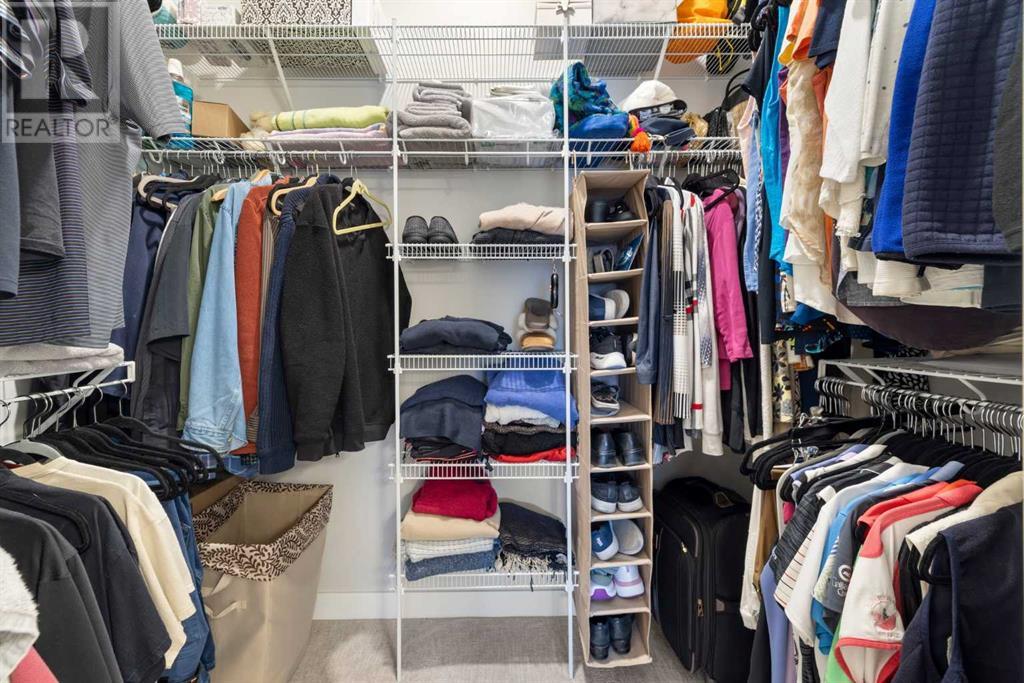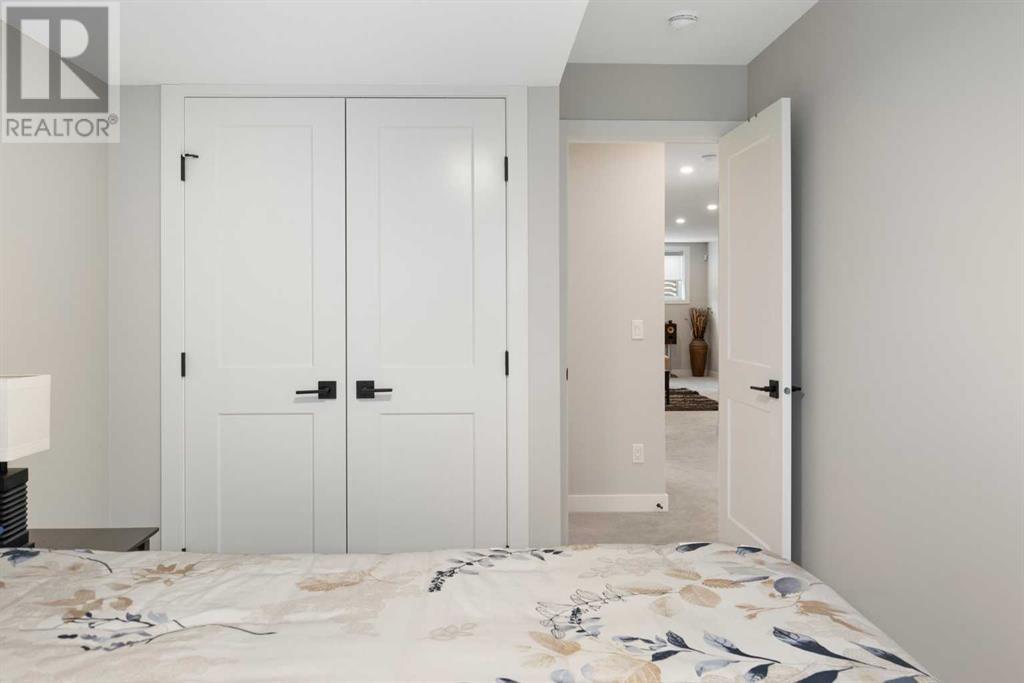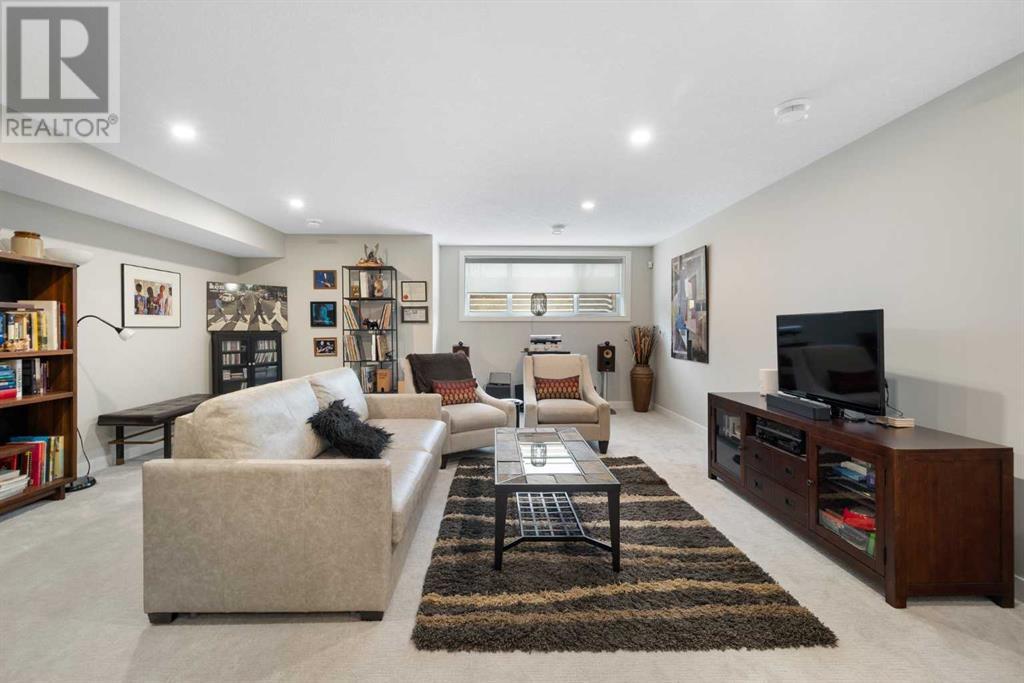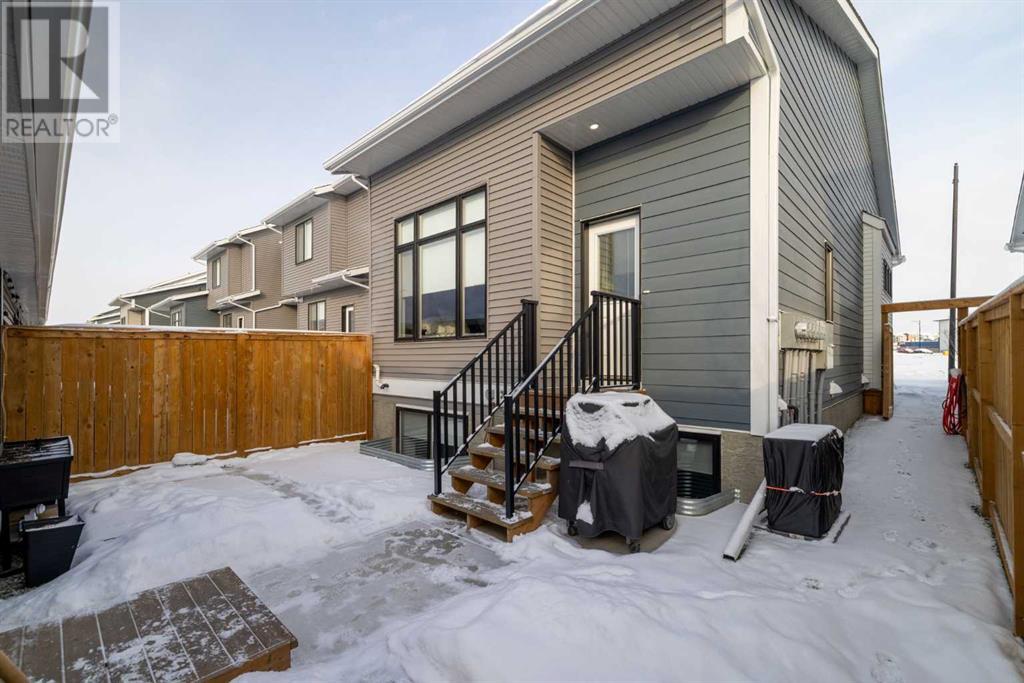13 Larkspur Bend Okotoks, Alberta T1S 3K7
$639,900
Welcome Home to this beautiful EXECUTIVE BUNGALOW-END UNIT – with NO CONDO FEES! This stunning Partner's Development built bungalow offers over 1950 sqft of professionally designed living space, with comfort, style, and quality craftmanship throughout. The open-concept layout with soaring vaulted ceilings and cozy fireplace creates a bright, airy atmosphere, ideal for both relaxation and entertaining. At the heart of the home is a gorgeous high-end kitchen that’s a chef's dream. Featuring ample storage, quartz countertops and a large island with seating, it’s perfect for preparing meals or hosting friends and family. Premium finishes include custom shelving, a sleek backsplash, stunning cabinetry, and upgraded black fixtures. On the main floor, the primary bedroom provides a peaceful retreat, complete with a 4-piece ensuite featuring a dual vanity, a large walk-in closet, and ample space for your personal touches. A convenient main-floor laundry and powder room are also located nearby. The basement includes an expansive rec/family room – ideal for movie nights or game days – plus two additional bedrooms and a full bath, making it perfect for guests. Outside, the fully landscaped yard offers a peaceful haven, complete with room for a BBQ and seating area, perfect for summer relaxation. This home comes fully equipped with triple-pane windows, tankless water heater and an energy-efficient boiler/hot water fed furnace, offering both convenience and sustainability. Achieving the coveted Built Green-Gold rating, it’s as eco-conscious as it is stunning. Call your favourite Realtor to set up a showing. (id:57312)
Open House
This property has open houses!
12:00 pm
Ends at:2:00 pm
Property Details
| MLS® Number | A2185518 |
| Property Type | Single Family |
| Community Name | D'Arcy Ranch |
| AmenitiesNearBy | Golf Course, Park, Playground, Schools, Shopping |
| CommunityFeatures | Golf Course Development |
| Features | Back Lane, Gas Bbq Hookup |
| ParkingSpaceTotal | 2 |
| Plan | 2211421 |
| Structure | None |
Building
| BathroomTotal | 3 |
| BedroomsAboveGround | 1 |
| BedroomsBelowGround | 2 |
| BedroomsTotal | 3 |
| Appliances | Refrigerator, Dishwasher, Stove, Humidifier, Hood Fan, Window Coverings, Garage Door Opener, Washer & Dryer, Water Heater - Tankless |
| ArchitecturalStyle | Bungalow |
| BasementDevelopment | Finished |
| BasementType | Full (finished) |
| ConstructedDate | 2023 |
| ConstructionMaterial | Poured Concrete, Wood Frame |
| ConstructionStyleAttachment | Attached |
| CoolingType | Central Air Conditioning |
| ExteriorFinish | Composite Siding, Concrete, Stone, Vinyl Siding |
| FireplacePresent | Yes |
| FireplaceTotal | 1 |
| FlooringType | Carpeted, Ceramic Tile, Laminate |
| FoundationType | Poured Concrete |
| HalfBathTotal | 1 |
| HeatingFuel | Natural Gas |
| StoriesTotal | 1 |
| SizeInterior | 1014.07 Sqft |
| TotalFinishedArea | 1014.07 Sqft |
| Type | Row / Townhouse |
Parking
| Detached Garage | 2 |
Land
| Acreage | No |
| FenceType | Fence |
| LandAmenities | Golf Course, Park, Playground, Schools, Shopping |
| SizeDepth | 34 M |
| SizeFrontage | 6.1 M |
| SizeIrregular | 2232.00 |
| SizeTotal | 2232 Sqft|0-4,050 Sqft |
| SizeTotalText | 2232 Sqft|0-4,050 Sqft |
| ZoningDescription | Nc |
Rooms
| Level | Type | Length | Width | Dimensions |
|---|---|---|---|---|
| Basement | 4pc Bathroom | 8.25 Ft x 4.92 Ft | ||
| Basement | Bedroom | 10.58 Ft x 14.42 Ft | ||
| Basement | Bedroom | 8.83 Ft x 12.00 Ft | ||
| Basement | Recreational, Games Room | 18.42 Ft x 23.25 Ft | ||
| Basement | Furnace | 5.67 Ft x 7.00 Ft | ||
| Main Level | 2pc Bathroom | 3.33 Ft x 7.58 Ft | ||
| Main Level | 4pc Bathroom | 7.75 Ft x 8.17 Ft | ||
| Main Level | Primary Bedroom | 11.67 Ft x 11.92 Ft | ||
| Main Level | Dining Room | 8.25 Ft x 12.83 Ft | ||
| Main Level | Kitchen | 11.67 Ft x 13.67 Ft | ||
| Main Level | Living Room | 15.33 Ft x 10.92 Ft |
https://www.realtor.ca/real-estate/27773929/13-larkspur-bend-okotoks-darcy-ranch
Interested?
Contact us for more information
Michelle Butler
Associate
110, 7220 Fisher Street S.e.
Calgary, Alberta T2H 2H8



