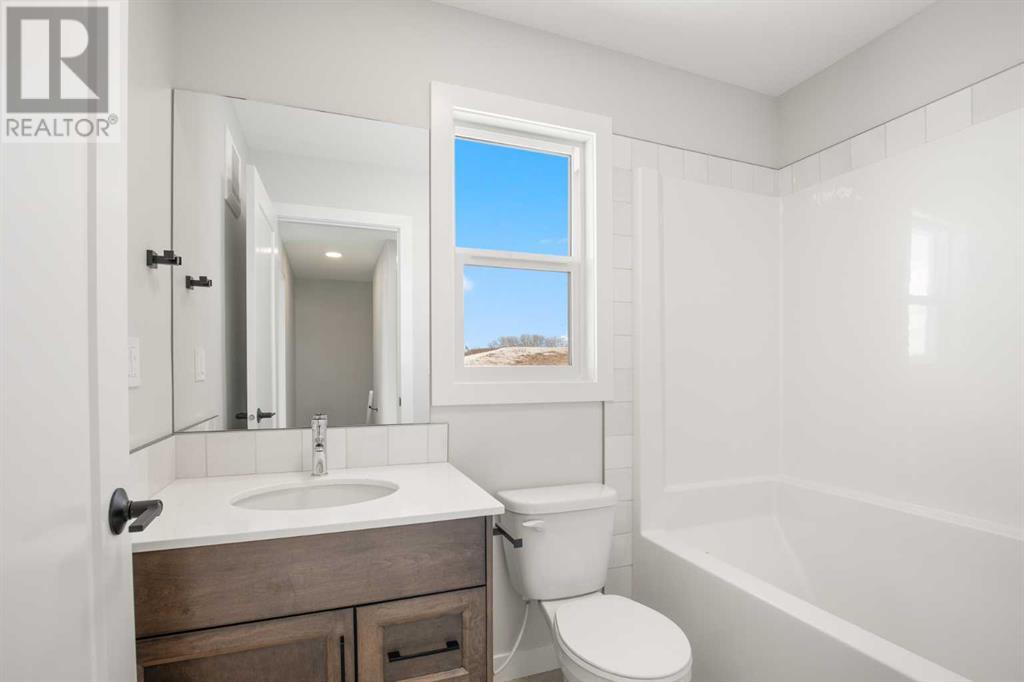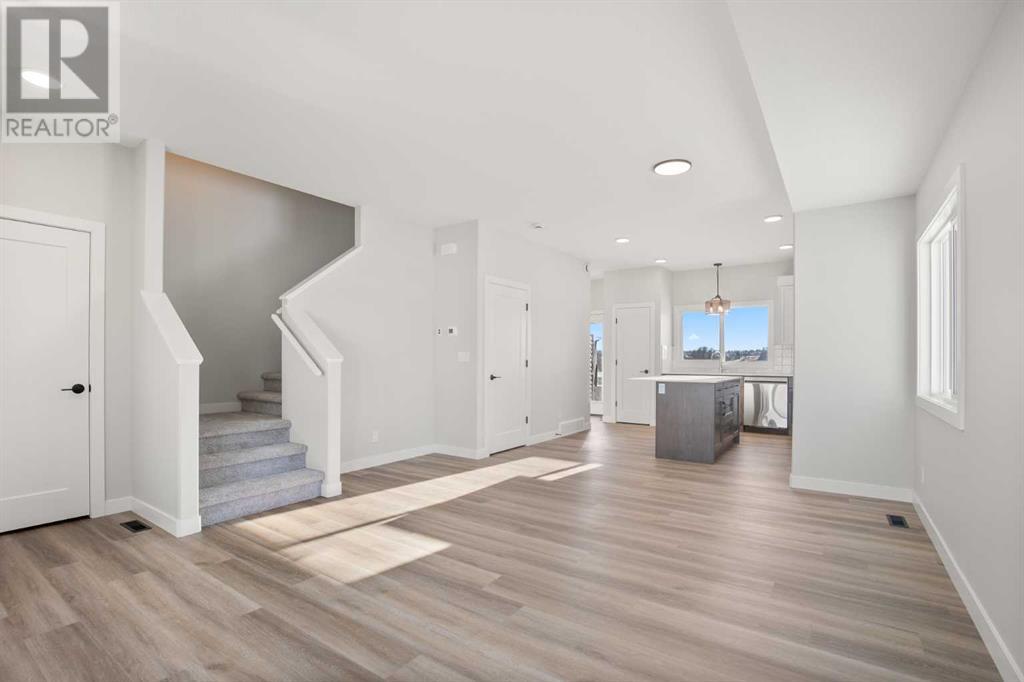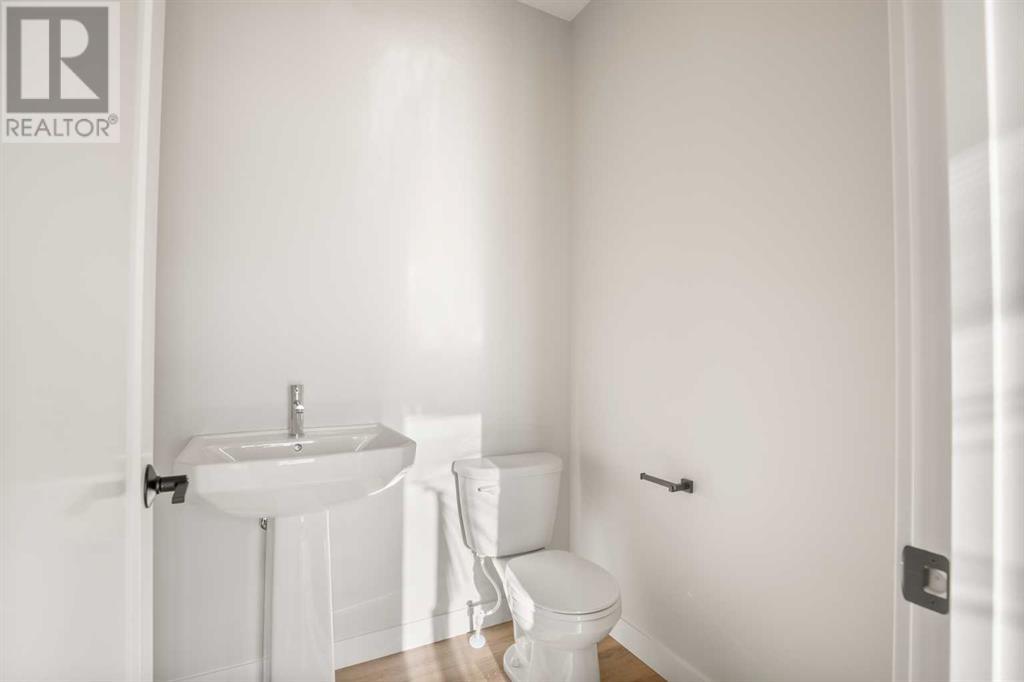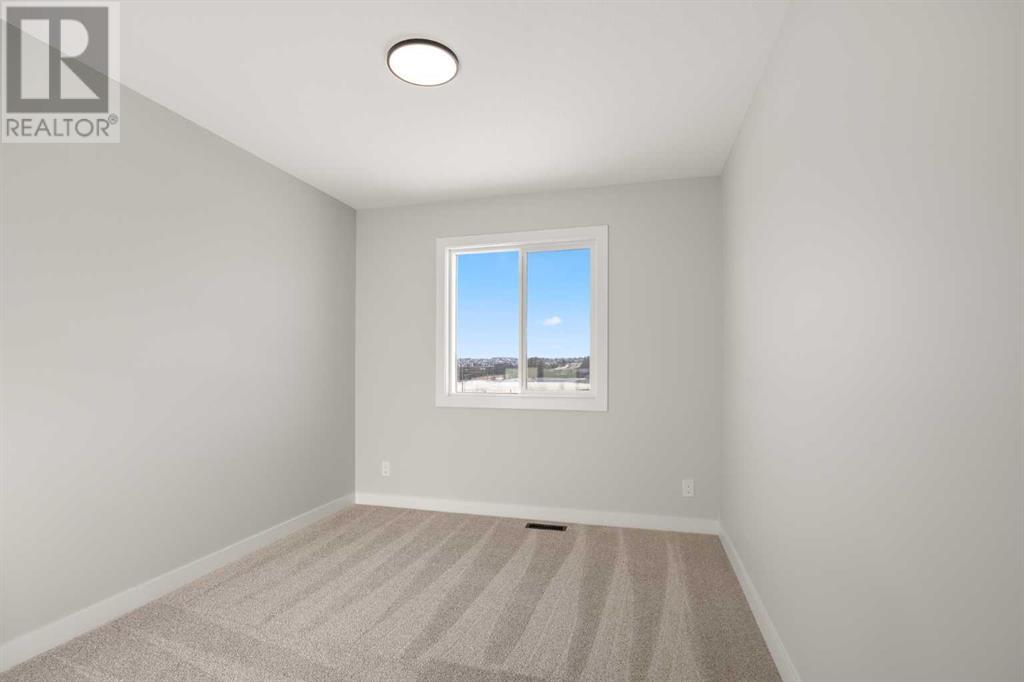13 Gray Close Sylvan Lake, Alberta T4S 0W4
$419,900
Welcome to Sylvan Lakes Newest Subdivision, GrayHawk in Sylvan Lake West, adjacent to the Sylvan Lake Golf and Country Club! Grayhawk is designed with families in mind; providing the essential pieces that you need to raise a family such as various housing choices, a future school site, future Commercial Area with local shops and services, parks & playgrounds, and of course a location only a few minutes away from the waterfront and town center with all the amenities they have to offer. This STUNNING townhouse is Built by True-Line Homes, so built to the highest Standards! 9' Ceilings on the Main, Limited Lifetime Architectural shingles, Low E Windows, Upgraded Cabinets and Flooring, Quartz Countertops, Upgraded insulation, Rear Deck with Vinyl Decking, Large Pie Lot with room for a Double Garage and so much more! (id:57312)
Property Details
| MLS® Number | A2181824 |
| Property Type | Single Family |
| Community Name | Grayhawk |
| AmenitiesNearBy | Park, Playground, Shopping |
| Features | Back Lane, Pvc Window, No Animal Home, No Smoking Home |
| ParkingSpaceTotal | 2 |
| Plan | 2222025 |
| Structure | Deck |
Building
| BathroomTotal | 3 |
| BedroomsAboveGround | 3 |
| BedroomsTotal | 3 |
| Age | New Building |
| Appliances | Refrigerator, Dishwasher, Stove, Microwave Range Hood Combo, Washer/dryer Stack-up |
| BasementDevelopment | Unfinished |
| BasementFeatures | Separate Entrance |
| BasementType | Full (unfinished) |
| ConstructionMaterial | Wood Frame |
| ConstructionStyleAttachment | Attached |
| CoolingType | None |
| ExteriorFinish | Vinyl Siding |
| FlooringType | Vinyl Plank |
| FoundationType | Poured Concrete |
| HalfBathTotal | 1 |
| HeatingFuel | Natural Gas |
| HeatingType | Forced Air |
| StoriesTotal | 2 |
| SizeInterior | 1284 Sqft |
| TotalFinishedArea | 1284 Sqft |
| Type | Row / Townhouse |
Parking
| Parking Pad |
Land
| Acreage | No |
| FenceType | Not Fenced |
| LandAmenities | Park, Playground, Shopping |
| SizeFrontage | 7.82 M |
| SizeIrregular | 2894.00 |
| SizeTotal | 2894 Sqft|0-4,050 Sqft |
| SizeTotalText | 2894 Sqft|0-4,050 Sqft |
| ZoningDescription | R3 |
Rooms
| Level | Type | Length | Width | Dimensions |
|---|---|---|---|---|
| Second Level | 4pc Bathroom | 4.83 Ft x 7.83 Ft | ||
| Second Level | 4pc Bathroom | 7.67 Ft x 4.75 Ft | ||
| Second Level | Bedroom | 9.25 Ft x 13.00 Ft | ||
| Second Level | Bedroom | 9.25 Ft x 11.92 Ft | ||
| Second Level | Primary Bedroom | 10.67 Ft x 12.17 Ft | ||
| Main Level | 2pc Bathroom | 5.33 Ft x 5.08 Ft | ||
| Main Level | Dining Room | 15.08 Ft x 10.00 Ft | ||
| Main Level | Kitchen | 13.00 Ft x 10.08 Ft | ||
| Main Level | Living Room | 13.67 Ft x 10.25 Ft |
https://www.realtor.ca/real-estate/27705621/13-gray-close-sylvan-lake-grayhawk
Interested?
Contact us for more information
Cindy Price
Broker
123, 5301 - 43 Street
Red Deer, Alberta T4N 1C8
Tamara Janzen
Associate Broker
123, 5301 - 43 Street
Red Deer, Alberta T4N 1C8




























