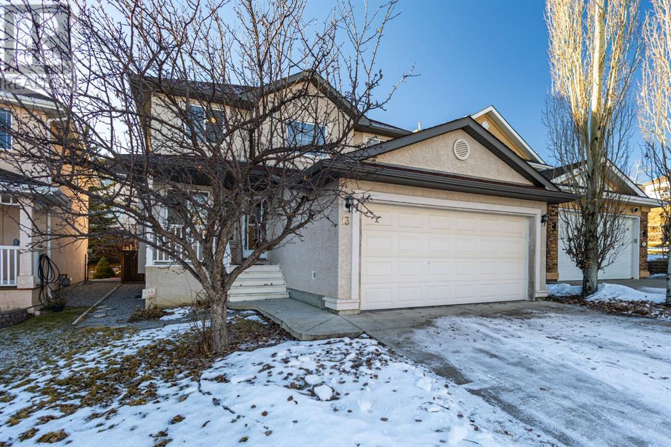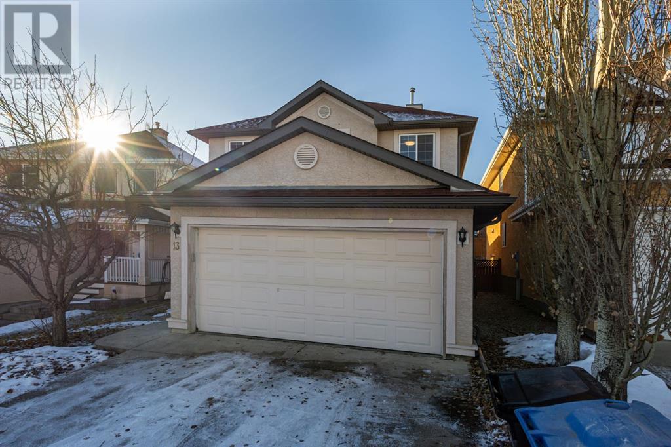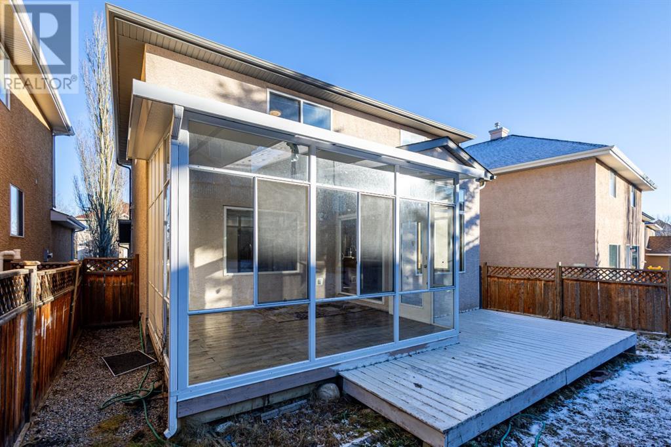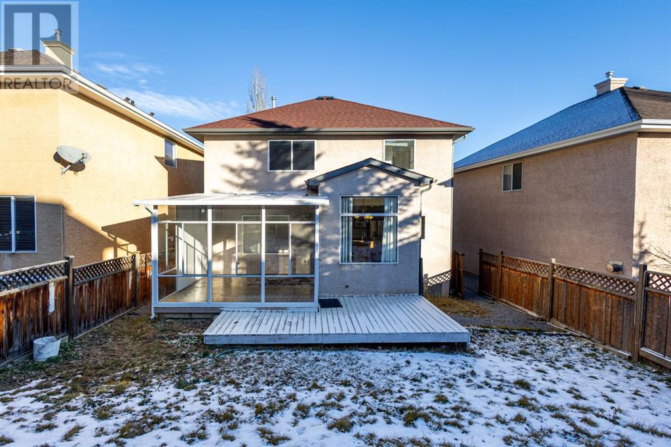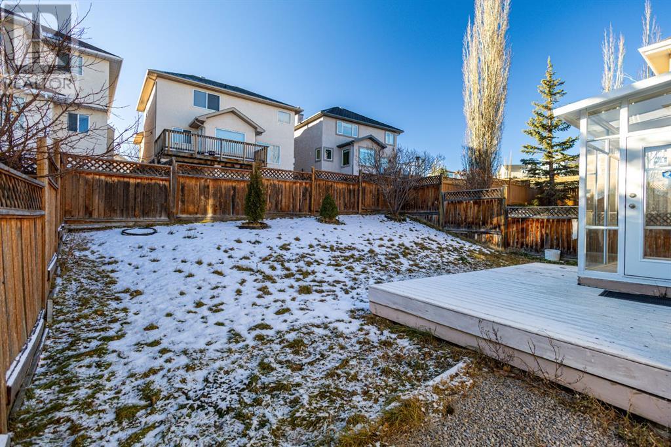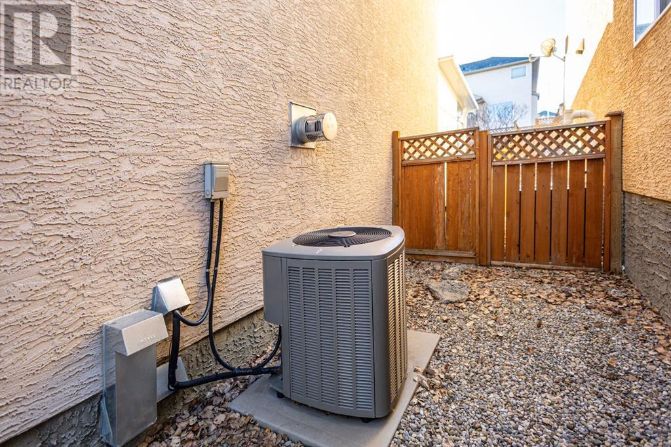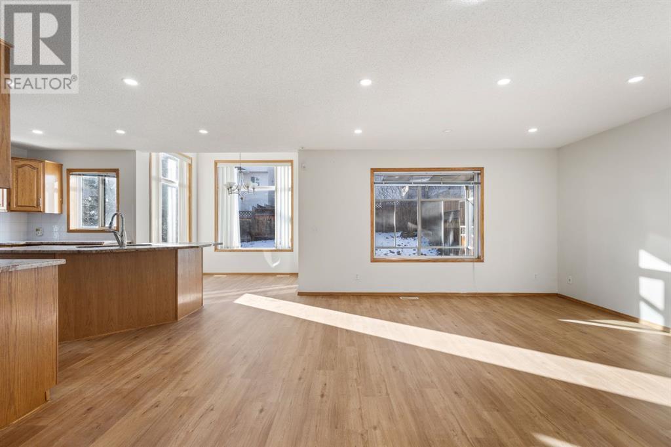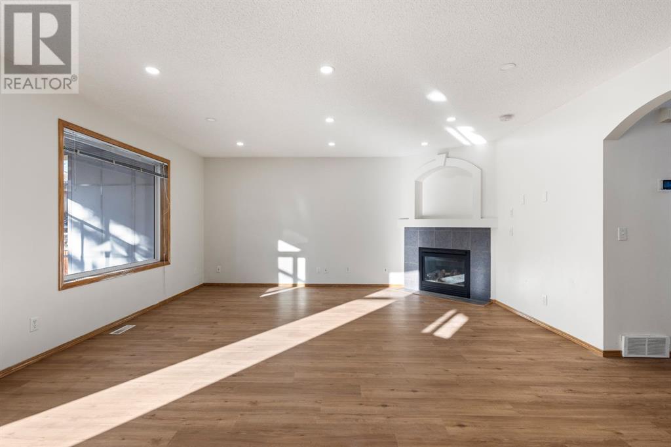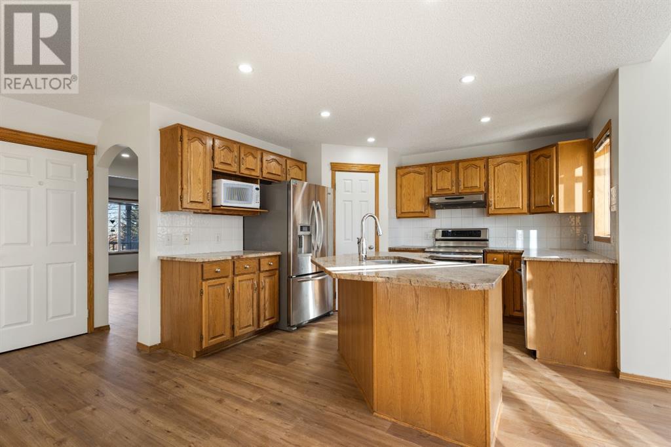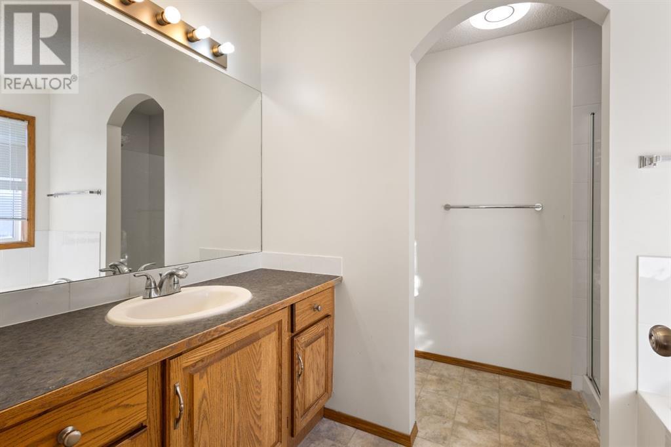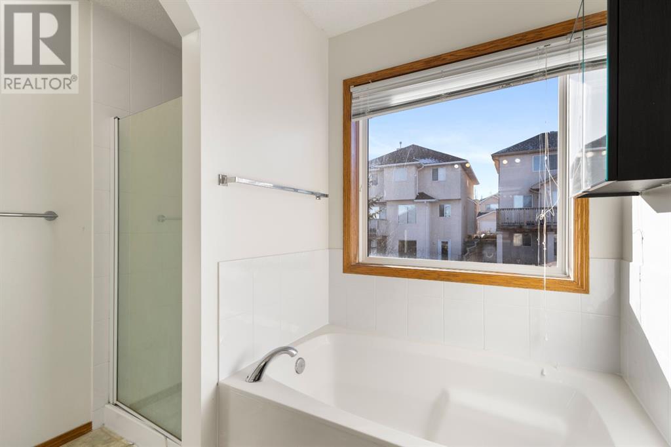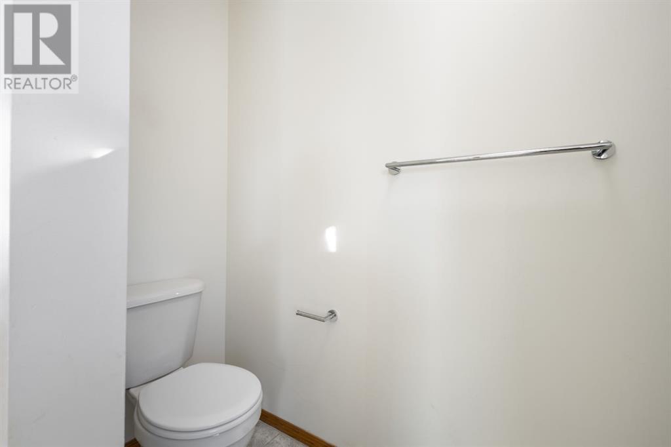13 Edgeridge Mews Nw Calgary, Alberta T3A 6A8
$789,999.99
Welcome to this beautifully updated 2,031.47 sqft 2-storey detached home in the highly sought-after Edgemont neighborhood! With 4+1 bedrooms, 4 bathrooms, and plenty of thoughtful upgrades, this is the perfect home for a growing family or one with seniors.Recent updates include brand-new flooring, a new water heater and furnace (2018), fresh paint throughout the entire house, and an upgraded full bathroom and bedroom on the main floor, making it wonderfully convenient for multi-generational living.Step into the inviting entrance with its soaring 17-ft high foyer, leading to a bright and open living and dining area – great for family gatherings. The cozy family room with a gas fireplace connects seamlessly to the spacious kitchen, which boasts a large central island, granite countertops, stainless steel appliances, and a corner pantry. Enjoy sunny breakfasts in the bright nook with 10-ft ceilings, or relax in the unique sunroom, perfect for soaking in natural light three seasons of the year.The upper level offers a serene master retreat with a 4-piece ensuite (soaker tub and separate shower) and a walk-in closet, plus two additional good-sized bedrooms and a full bathroom.The fully developed basement expands your living space with a large rec room, den, 5th bedroom, full bath, and plenty of storage.Outside, you’ll find a welcoming front porch, a sunny west-facing backyard, and a deck ideal for BBQs or relaxing evenings. The double attached garage adds even more convenience.This home is steps from ravines, parks, transit, and shopping, and it’s located in one of the best school districts: Edgemont School, Tom Baines Junior High, and Sir Winston Churchill High School. Plus, it’s just minutes to U of C, the airport, and Stoney Trail.Don’t wait—this move-in-ready gem is waiting for you to call it Home Sweet Home! (id:57312)
Property Details
| MLS® Number | A2182926 |
| Property Type | Single Family |
| Neigbourhood | Edgemont |
| Community Name | Edgemont |
| Features | See Remarks, No Animal Home, No Smoking Home |
| ParkingSpaceTotal | 2 |
| Plan | 9910406 |
| Structure | Deck |
Building
| BathroomTotal | 4 |
| BedroomsAboveGround | 4 |
| BedroomsBelowGround | 1 |
| BedroomsTotal | 5 |
| Appliances | Refrigerator, Dishwasher, Stove, Hood Fan, Washer & Dryer |
| BasementDevelopment | Finished |
| BasementType | Full (finished) |
| ConstructedDate | 2000 |
| ConstructionMaterial | Wood Frame |
| ConstructionStyleAttachment | Detached |
| CoolingType | Central Air Conditioning |
| ExteriorFinish | Stucco |
| FireplacePresent | Yes |
| FireplaceTotal | 1 |
| FlooringType | Hardwood, Laminate, Vinyl |
| FoundationType | Poured Concrete |
| HeatingFuel | Natural Gas |
| HeatingType | Forced Air |
| StoriesTotal | 2 |
| SizeInterior | 2031.71 Sqft |
| TotalFinishedArea | 2031.71 Sqft |
| Type | House |
Parking
| Attached Garage | 2 |
Land
| Acreage | No |
| FenceType | Fence |
| SizeDepth | 33.78 M |
| SizeFrontage | 11.49 M |
| SizeIrregular | 4359.00 |
| SizeTotal | 4359 Sqft|4,051 - 7,250 Sqft |
| SizeTotalText | 4359 Sqft|4,051 - 7,250 Sqft |
| ZoningDescription | R-cg |
Rooms
| Level | Type | Length | Width | Dimensions |
|---|---|---|---|---|
| Second Level | 4pc Bathroom | 7.17 Ft x 7.75 Ft | ||
| Second Level | 4pc Bathroom | 8.25 Ft x 8.92 Ft | ||
| Second Level | Bedroom | 11.00 Ft x 12.00 Ft | ||
| Second Level | Bedroom | 9.92 Ft x 12.42 Ft | ||
| Second Level | Primary Bedroom | 20.33 Ft x 11.00 Ft | ||
| Basement | 3pc Bathroom | 8.42 Ft x 6.00 Ft | ||
| Basement | Bedroom | 10.42 Ft x 15.17 Ft | ||
| Basement | Recreational, Games Room | 27.92 Ft x 12.00 Ft | ||
| Basement | Storage | 7.83 Ft x 6.75 Ft | ||
| Basement | Furnace | 8.50 Ft x 12.08 Ft | ||
| Main Level | 3pc Bathroom | 9.58 Ft x 4.92 Ft | ||
| Main Level | Breakfast | 8.92 Ft x 7.17 Ft | ||
| Main Level | Dining Room | 13.00 Ft x 7.92 Ft | ||
| Main Level | Family Room | 11.33 Ft x 13.08 Ft | ||
| Main Level | Kitchen | 11.33 Ft x 12.25 Ft | ||
| Main Level | Living Room | 17.58 Ft x 16.08 Ft | ||
| Main Level | Bedroom | 9.67 Ft x 9.83 Ft |
https://www.realtor.ca/real-estate/27728798/13-edgeridge-mews-nw-calgary-edgemont
Interested?
Contact us for more information
Heng Dong
Associate
100, 207 14 Street N.w.
Calgary, Alberta T2N 1Z6
