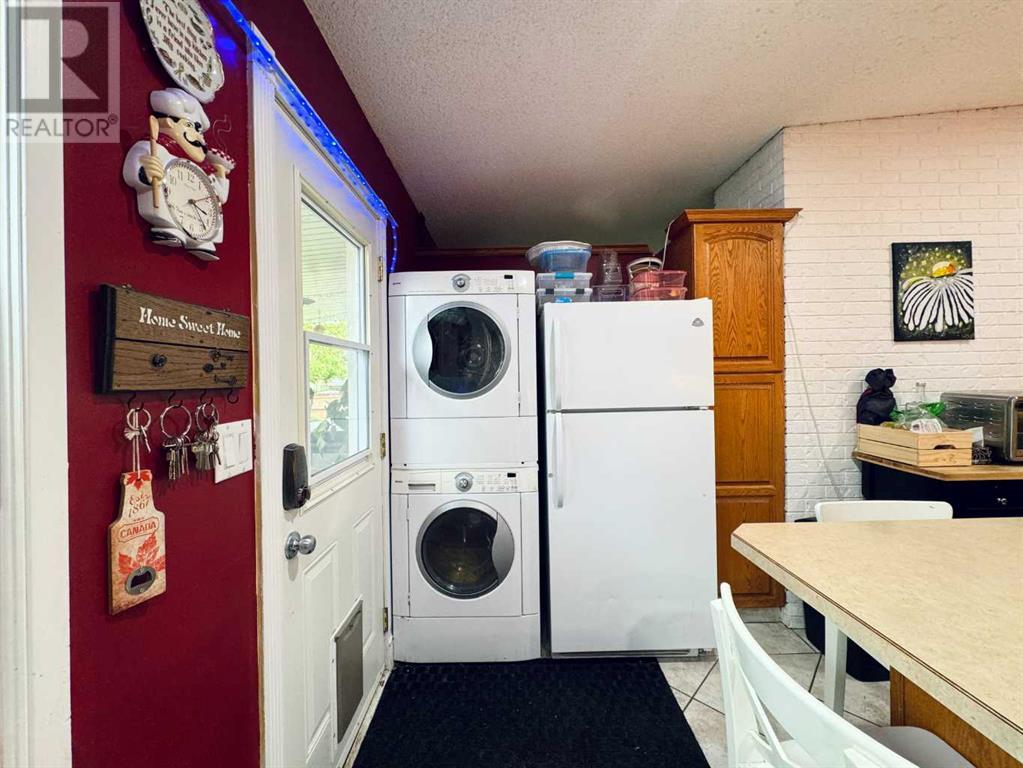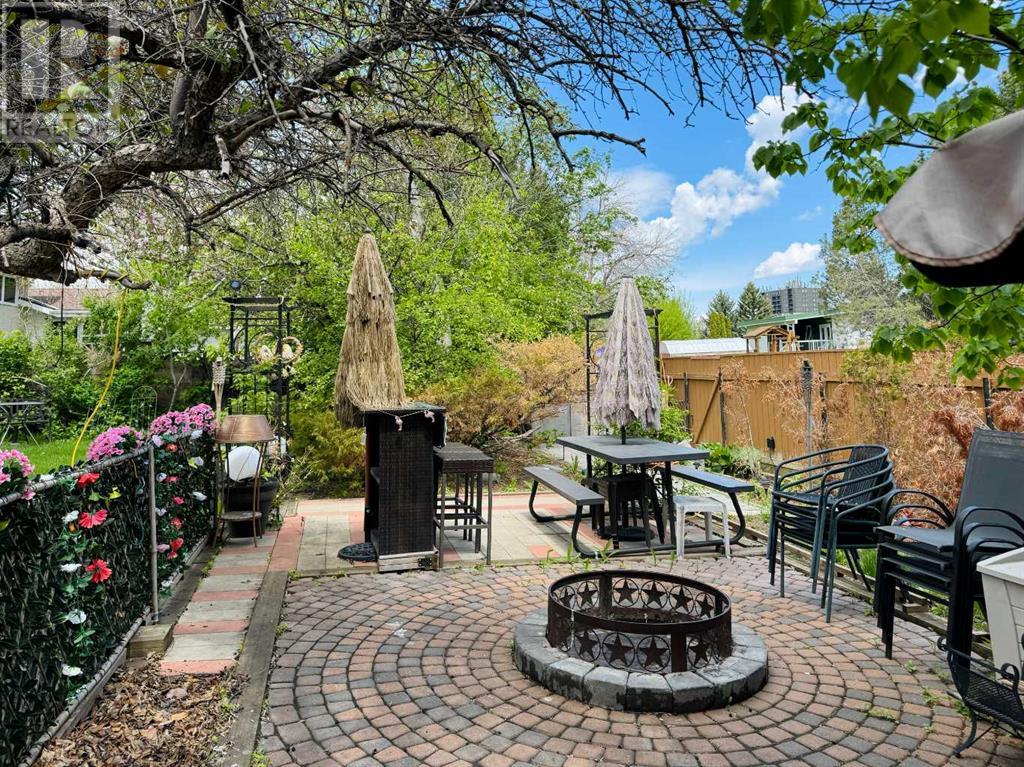13 Dalhousie Road W Lethbridge, Alberta T2K 3X2
$525,000
Welcome to 13 Dalhousie Rd W, a spacious family home in a charming neighbourhood. This spacious family home offers plenty of room and a fantastic opportunity for extra income with its fully furnished rental basement illegal suite with 4 bedrooms. The main living area features 3 bedrooms, two bathrooms, a dining room, and two living spaces, perfect for a growing family. Downstairs, the fully furnished rental suite comes with its own separate entrance, a full kitchen, a spacious living area, a full bathroom, and 4 bedrooms. This suite is ideal for renting to students, given the property's prime location just a 10-minute walk from the university. Outside, the backyard is a dream come true. Enjoy a beautifully landscaped yard with lots of space for kids and pets to play. There's a large deck, mature trees, garden space, and even a lower patio bar area with a fire pit, perfect for summer barbecues or relaxation. Located on a beautiful street, the home is just around the corner from parks, making it an ideal location for families. Whether you’re looking for a comfortable family residence or a property with great rental potential, this home has it all. Don’t miss out on this fantastic opportunity! With the Lethbridge real estate market experiencing strong demand, this home is a great investment opportunity. Please view the video walkthrough in the links tab or on YouTube, or you can search for the home address there. See for yourself what makes 13 Dalhousie Rd W such a special place to call home! (id:57312)
Property Details
| MLS® Number | A2184685 |
| Property Type | Single Family |
| Neigbourhood | Varsity Village |
| Community Name | Varsity Village |
| AmenitiesNearBy | Park, Playground, Recreation Nearby, Schools, Shopping, Water Nearby |
| CommunityFeatures | Lake Privileges, Fishing |
| Features | Gas Bbq Hookup |
| ParkingSpaceTotal | 5 |
| Plan | 7410379 |
| Structure | Deck |
Building
| BathroomTotal | 3 |
| BedroomsAboveGround | 3 |
| BedroomsBelowGround | 4 |
| BedroomsTotal | 7 |
| Appliances | Refrigerator, Cooktop - Gas, Dishwasher, Stove, Window Coverings, Washer/dryer Stack-up |
| ArchitecturalStyle | Bungalow |
| BasementDevelopment | Finished |
| BasementFeatures | Separate Entrance, Walk-up, Suite |
| BasementType | Full (finished) |
| ConstructedDate | 1974 |
| ConstructionMaterial | Wood Frame |
| ConstructionStyleAttachment | Detached |
| CoolingType | Central Air Conditioning |
| FireplacePresent | Yes |
| FireplaceTotal | 1 |
| FlooringType | Carpeted, Linoleum, Tile |
| FoundationType | Poured Concrete |
| HeatingType | Forced Air |
| StoriesTotal | 1 |
| SizeInterior | 1782 Sqft |
| TotalFinishedArea | 1782 Sqft |
| Type | House |
Parking
| Carport | |
| Other |
Land
| Acreage | No |
| FenceType | Fence |
| LandAmenities | Park, Playground, Recreation Nearby, Schools, Shopping, Water Nearby |
| SizeDepth | 40.76 M |
| SizeFrontage | 23.86 M |
| SizeIrregular | 9039.00 |
| SizeTotal | 9039 Sqft|7,251 - 10,889 Sqft |
| SizeTotalText | 9039 Sqft|7,251 - 10,889 Sqft |
| ZoningDescription | R-l |
Rooms
| Level | Type | Length | Width | Dimensions |
|---|---|---|---|---|
| Basement | 3pc Bathroom | 7.00 Ft x 7.58 Ft | ||
| Basement | Bedroom | 11.00 Ft x 9.50 Ft | ||
| Basement | Bedroom | 10.67 Ft x 14.42 Ft | ||
| Basement | Bedroom | 14.50 Ft x 11.00 Ft | ||
| Basement | Bedroom | 11.17 Ft x 11.25 Ft | ||
| Basement | Other | 11.33 Ft x 11.00 Ft | ||
| Basement | Family Room | 18.17 Ft x 13.92 Ft | ||
| Basement | Other | 11.17 Ft x 13.75 Ft | ||
| Basement | Laundry Room | 17.83 Ft x 10.75 Ft | ||
| Main Level | 3pc Bathroom | 5.00 Ft x 6.33 Ft | ||
| Main Level | 4pc Bathroom | 5.00 Ft x 8.67 Ft | ||
| Main Level | Bedroom | 13.42 Ft x 11.58 Ft | ||
| Main Level | Bedroom | 9.92 Ft x 11.33 Ft | ||
| Main Level | Den | 13.42 Ft x 12.17 Ft | ||
| Main Level | Dining Room | 20.17 Ft x 11.58 Ft | ||
| Main Level | Kitchen | 20.50 Ft x 15.42 Ft | ||
| Main Level | Living Room | 14.08 Ft x 19.42 Ft | ||
| Main Level | Primary Bedroom | 13.42 Ft x 15.42 Ft |
https://www.realtor.ca/real-estate/27766850/13-dalhousie-road-w-lethbridge-varsity-village
Interested?
Contact us for more information
Bryan Pereverseff
Associate
526 - 5th Street South
Lethbridge, Alberta T1J 2B8






































