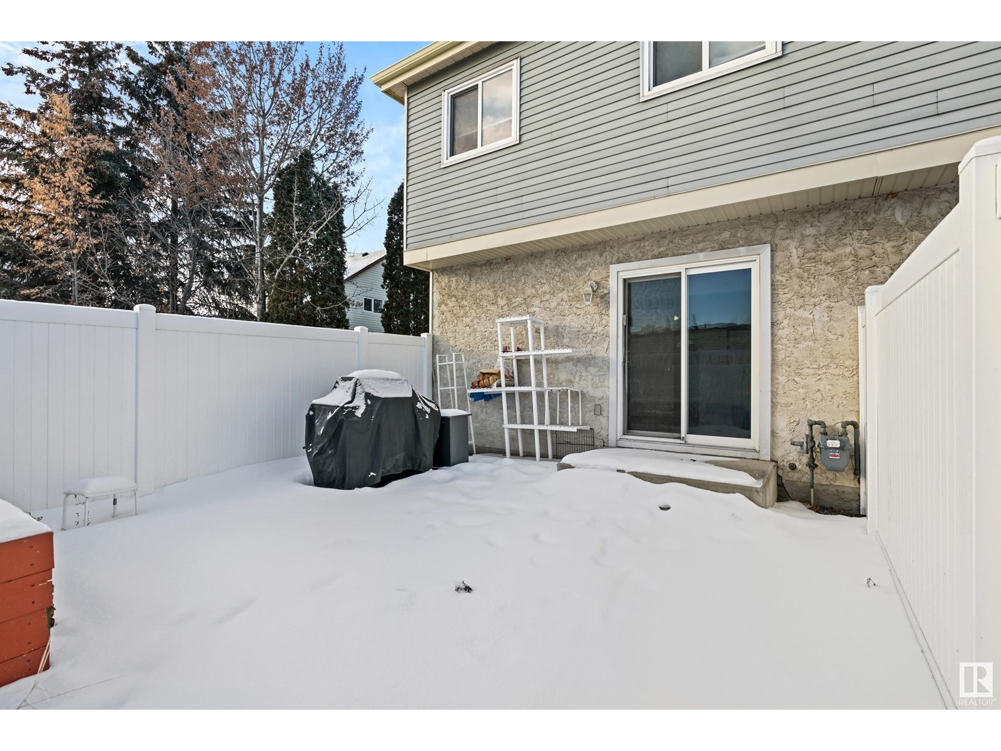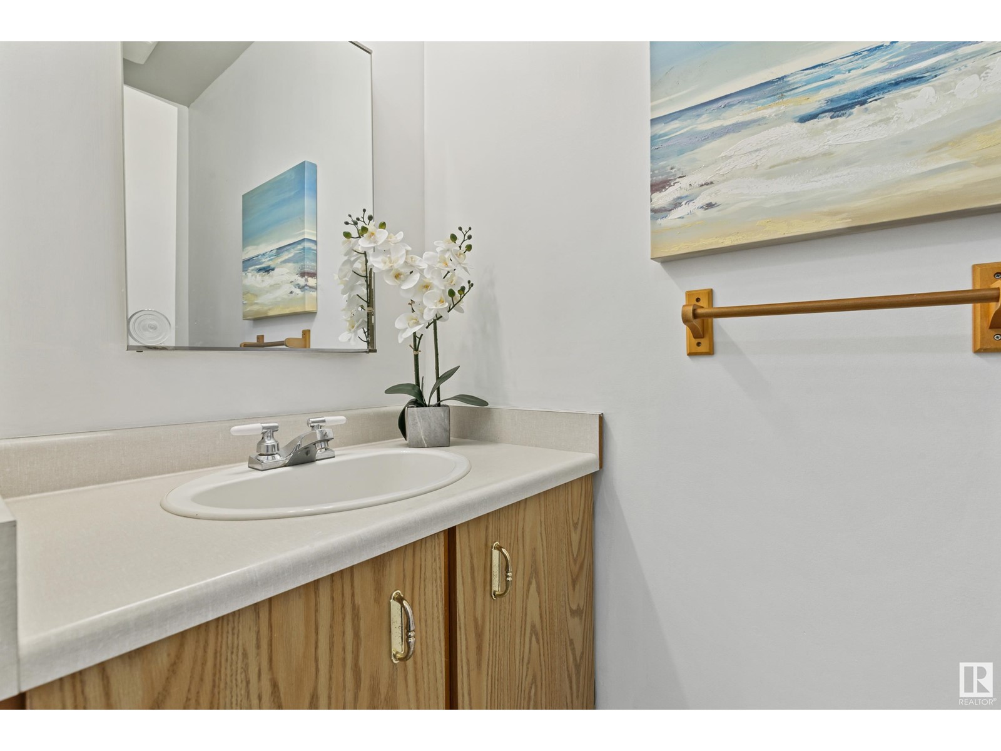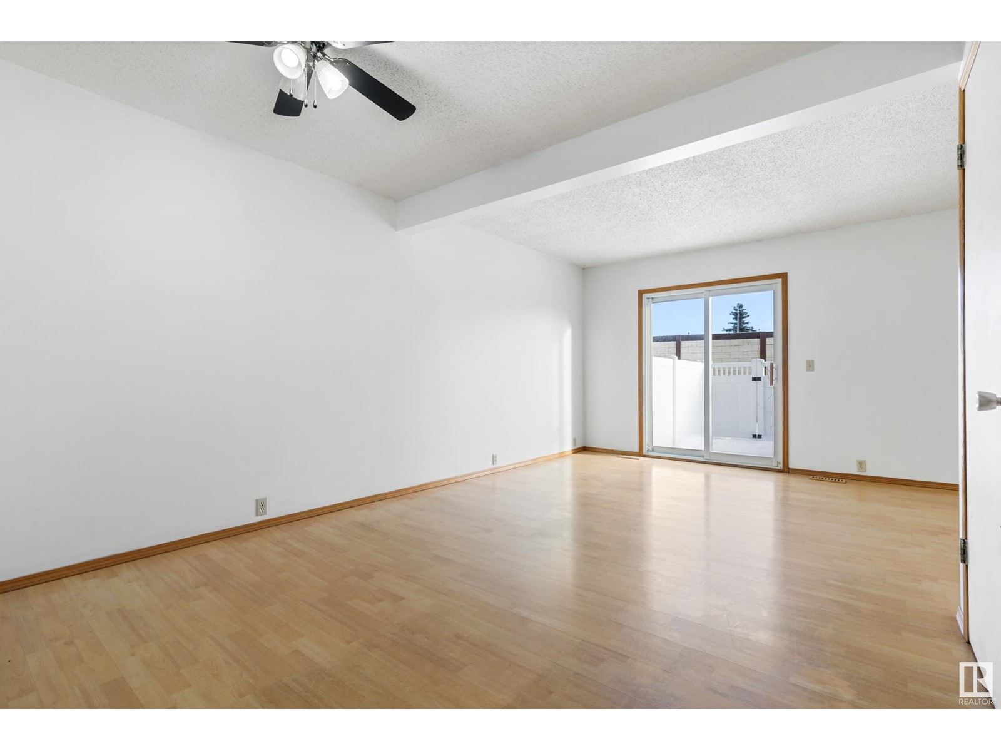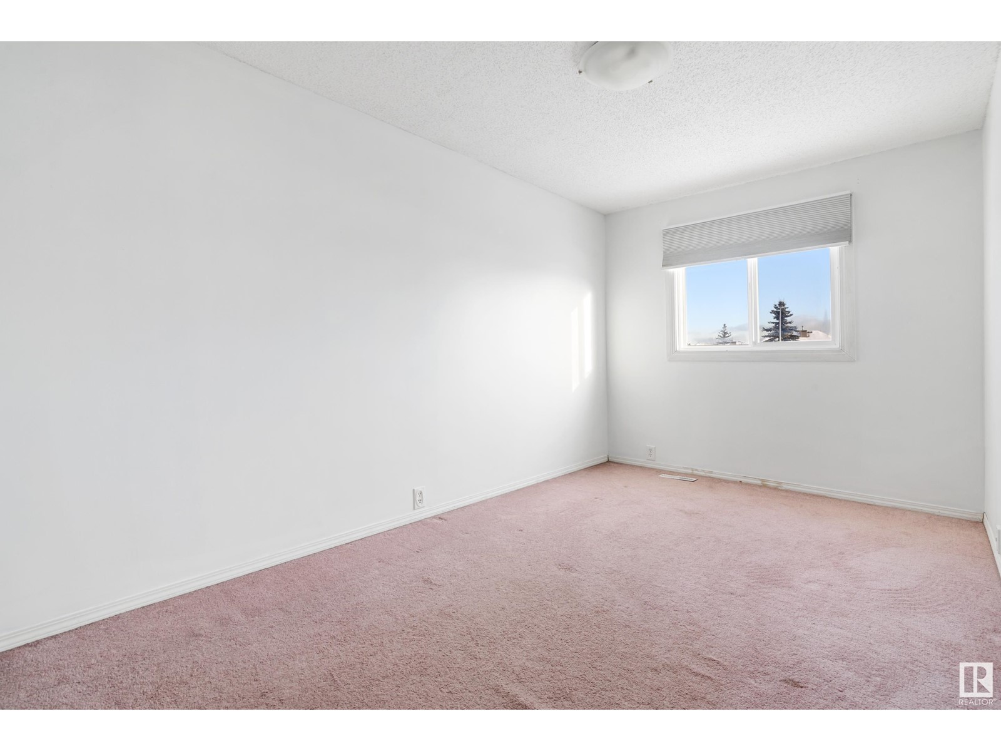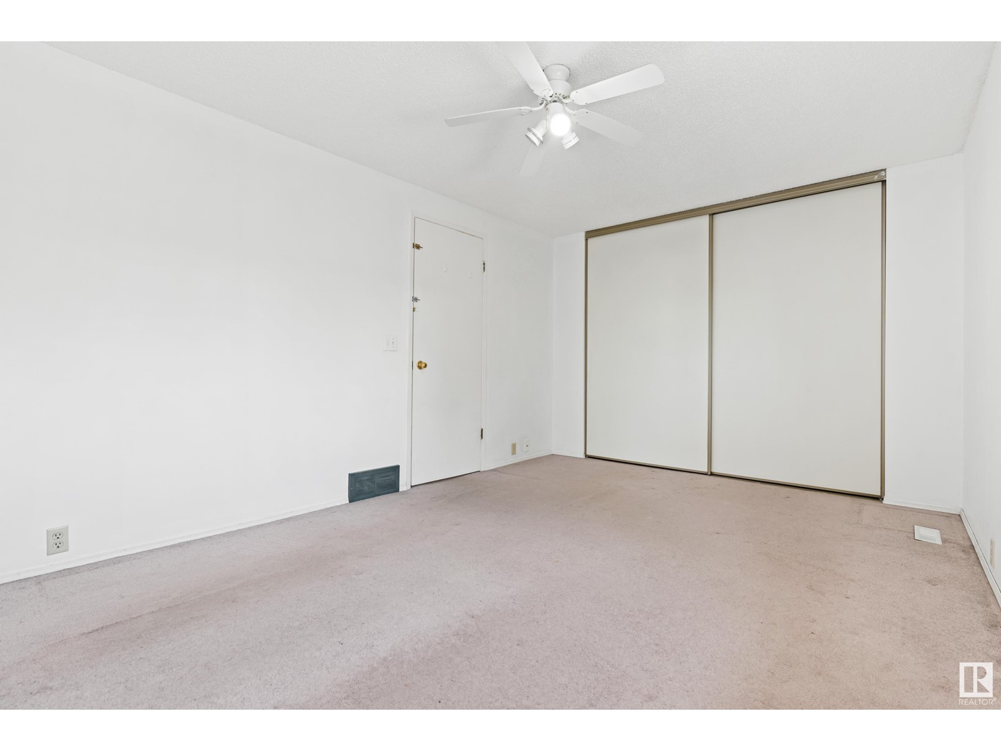#13 9619 180 St Nw Edmonton, Alberta T5T 4L9
$189,900Maintenance, Exterior Maintenance, Insurance, Other, See Remarks
$326.69 Monthly
Maintenance, Exterior Maintenance, Insurance, Other, See Remarks
$326.69 MonthlyAffordable 2 storey, half duplex townhome within walking distance to West Edmonton Mall! Great starter home or an investment property! Come home to this newly painted, spacious unit with a private backyard & 2 parking stalls #13. The kitchen has lots of counterspace and cupboards. You will love the spacious living room with access to the backyard. Dining area is open to the living room. There is a 2-piece bathroom on the main level. Easy to fit a bigger bed in the spacious primary bedroom. The 2nd and 3rd bedrooms are good sizes too. The 4-piece full bathroom completes the 2nd level. The partly finished basement with a family room awaits your personal touch .Almost new washer and dryer are in the basement area. A new flooring will give this home a great new look! Located near schools; easy access to transit; walking distance to WEM where you find all the dining, shopping, walking, partying, spending & fun in one roof! Oh you can work there too! The condo complex is family friendly! (id:57312)
Property Details
| MLS® Number | E4417048 |
| Property Type | Single Family |
| Neigbourhood | La Perle |
| AmenitiesNearBy | Playground, Public Transit, Schools, Shopping |
| CommunityFeatures | Public Swimming Pool |
| Features | See Remarks, Park/reserve |
| ParkingSpaceTotal | 2 |
Building
| BathroomTotal | 2 |
| BedroomsTotal | 3 |
| Appliances | Dryer, Refrigerator, Stove, Washer |
| BasementDevelopment | Partially Finished |
| BasementType | Full (partially Finished) |
| ConstructedDate | 1983 |
| ConstructionStyleAttachment | Attached |
| HalfBathTotal | 1 |
| HeatingType | Forced Air |
| StoriesTotal | 2 |
| SizeInterior | 1232.4677 Sqft |
| Type | Row / Townhouse |
Parking
| Stall |
Land
| Acreage | No |
| LandAmenities | Playground, Public Transit, Schools, Shopping |
| SizeIrregular | 254.8 |
| SizeTotal | 254.8 M2 |
| SizeTotalText | 254.8 M2 |
Rooms
| Level | Type | Length | Width | Dimensions |
|---|---|---|---|---|
| Basement | Family Room | Measurements not available | ||
| Main Level | Living Room | Measurements not available | ||
| Main Level | Dining Room | Measurements not available | ||
| Main Level | Kitchen | Measurements not available | ||
| Upper Level | Primary Bedroom | 4.56 m | 3.12 m | 4.56 m x 3.12 m |
| Upper Level | Bedroom 2 | 3.9 m | 2.48 m | 3.9 m x 2.48 m |
| Upper Level | Bedroom 3 | 2.87 m | 2.69 m | 2.87 m x 2.69 m |
https://www.realtor.ca/real-estate/27765924/13-9619-180-st-nw-edmonton-la-perle
Interested?
Contact us for more information
Loida Lumanlan
Associate
100-10328 81 Ave Nw
Edmonton, Alberta T6E 1X2


