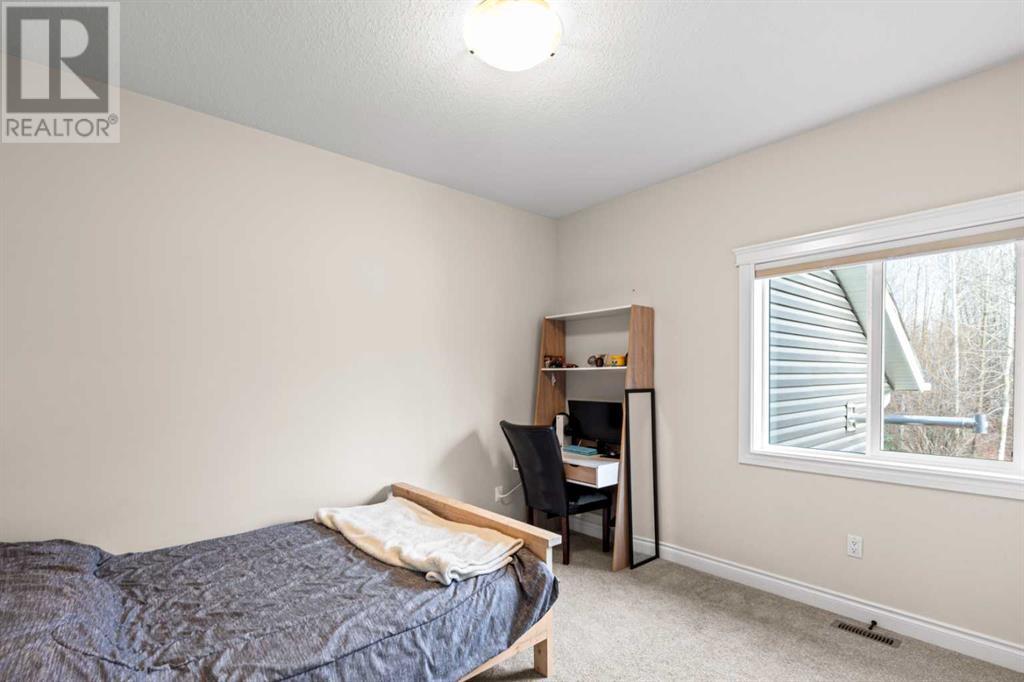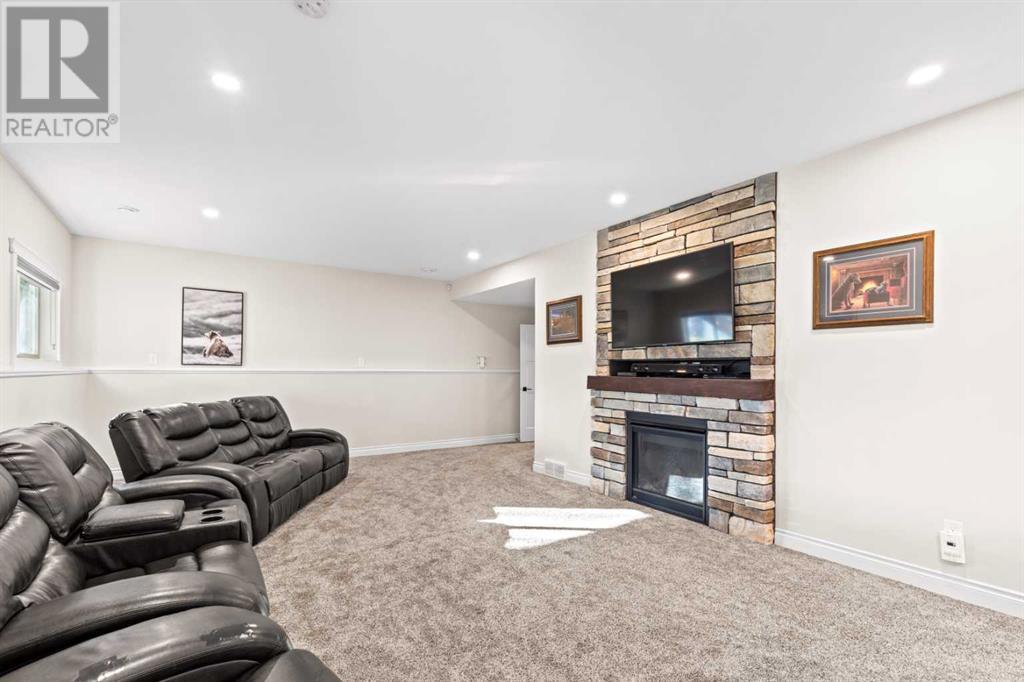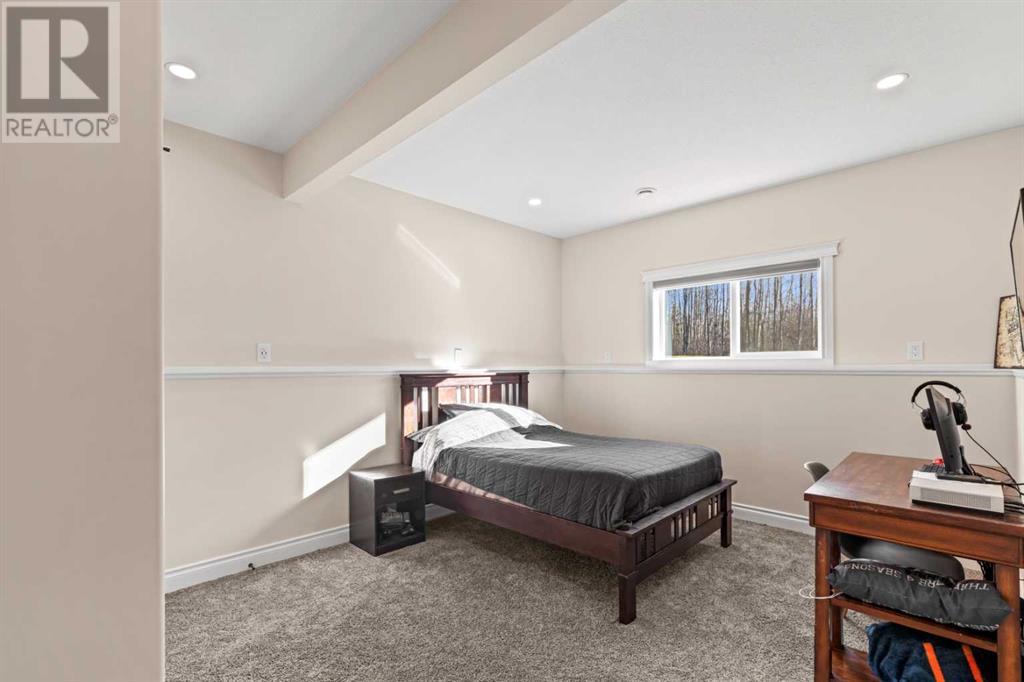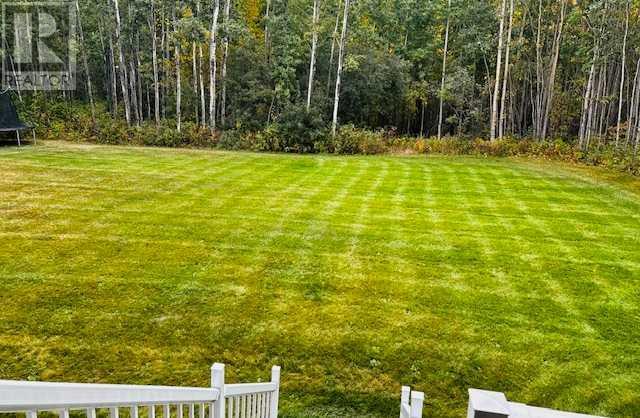13, 74025 Twp 704 County Of, Alberta T8W 5G5
$899,900
This STUNNING 2019 HIGHMARK HOMES BUILD is situated on 5.58 PRIVATE ACRES, just 18 minutes from Grande Prairie. With 5 BEDROOMS, 3 FULL BATHROOMS, and a FULLY FINISHED BASEMENT, this property is perfect for families looking to enjoy both LUXURY and SERENITY. Step inside and be amazed by the ENGINEERED HARDWOOD FLOORS, TOP-OF-THE-LINE WINDOW COVERINGS, and a BUILT-IN BLUETOOTH SPEAKER SYSTEM. The home features 2 GAS FIREPLACES for cozy evenings, while AIR CONDITIONING keeps things cool in the summer.The CHEF’S KITCHEN boasts modern finishes, while the living and dining areas offer UNREAL VIEWS of the surrounding TREES AND SCENERY. Step out onto the COVERED BACK DECK, complete with COMPOSITE BOARDS and a GAS BBQ HOOKUP, where you can enjoy CROWN LAND right in your backyard.Practical features include HOT WATER ON DEMAND, city water plus a 350-GALLON CISTERN, RV PARKING WITH 220 AMP HOOKUP, and a TRIPLE-CAR GARAGE (custom-built to to size of a 4 car garage to fit all your toys & your larger trucks!).Explore nearby WALKING TRAILS or take advantage of the RIVER, just 1 KM AWAY. This property offers everything you need, from METICULOUS MAINTENANCE to UNBEATABLE VALUE AT THIS PRICE POINT.Homes like this don’t come along often. BOOK YOUR SHOWING TODAY and discover the perfect blend of LUXURY, PRIVACY, and CONVENIENCE. YOUR DREAM HOME AWAITS! (id:57312)
Property Details
| MLS® Number | A2185935 |
| Property Type | Single Family |
| AmenitiesNearBy | Golf Course |
| CommunityFeatures | Golf Course Development, Fishing |
| Features | See Remarks |
| ViewType | View |
Building
| BathroomTotal | 3 |
| BedroomsAboveGround | 3 |
| BedroomsBelowGround | 2 |
| BedroomsTotal | 5 |
| Appliances | Refrigerator, Dishwasher, Stove, Hood Fan, Window Coverings, Washer & Dryer |
| ArchitecturalStyle | Bi-level |
| BasementDevelopment | Finished |
| BasementType | Full (finished) |
| ConstructedDate | 2019 |
| ConstructionStyleAttachment | Detached |
| CoolingType | Central Air Conditioning |
| ExteriorFinish | Asphalt, Brick |
| FireplacePresent | Yes |
| FireplaceTotal | 2 |
| FlooringType | Carpeted, Hardwood, Tile |
| FoundationType | See Remarks, Poured Concrete |
| HeatingFuel | Natural Gas |
| HeatingType | Forced Air |
| SizeInterior | 1991.46 Sqft |
| TotalFinishedArea | 1991.46 Sqft |
| Type | House |
| UtilityWater | Municipal Water |
Parking
| RV | |
| Attached Garage | 3 |
Land
| Acreage | Yes |
| FenceType | Not Fenced |
| LandAmenities | Golf Course |
| LandscapeFeatures | Landscaped |
| Sewer | Septic Tank |
| SizeIrregular | 5.58 |
| SizeTotal | 5.58 Ac|5 - 9.99 Acres |
| SizeTotalText | 5.58 Ac|5 - 9.99 Acres |
| ZoningDescription | Cr2 |
Rooms
| Level | Type | Length | Width | Dimensions |
|---|---|---|---|---|
| Third Level | Primary Bedroom | 16.50 Ft x 13.33 Ft | ||
| Third Level | 5pc Bathroom | 11.92 Ft x 12.42 Ft | ||
| Basement | 4pc Bathroom | 11.17 Ft x 5.83 Ft | ||
| Basement | Bedroom | 11.17 Ft x 13.83 Ft | ||
| Basement | Bedroom | 10.92 Ft x 14.92 Ft | ||
| Main Level | 4pc Bathroom | 8.42 Ft x 4.83 Ft | ||
| Main Level | Bedroom | 11.92 Ft x 10.00 Ft | ||
| Main Level | Bedroom | 11.92 Ft x 9.92 Ft |
https://www.realtor.ca/real-estate/27787661/13-74025-twp-704-rural-grande-prairie-no-1-county-of
Interested?
Contact us for more information
Carson Rotar
Associate
118-8805 Resources Road
Grande Prairie, Alberta T8V 3A6


























