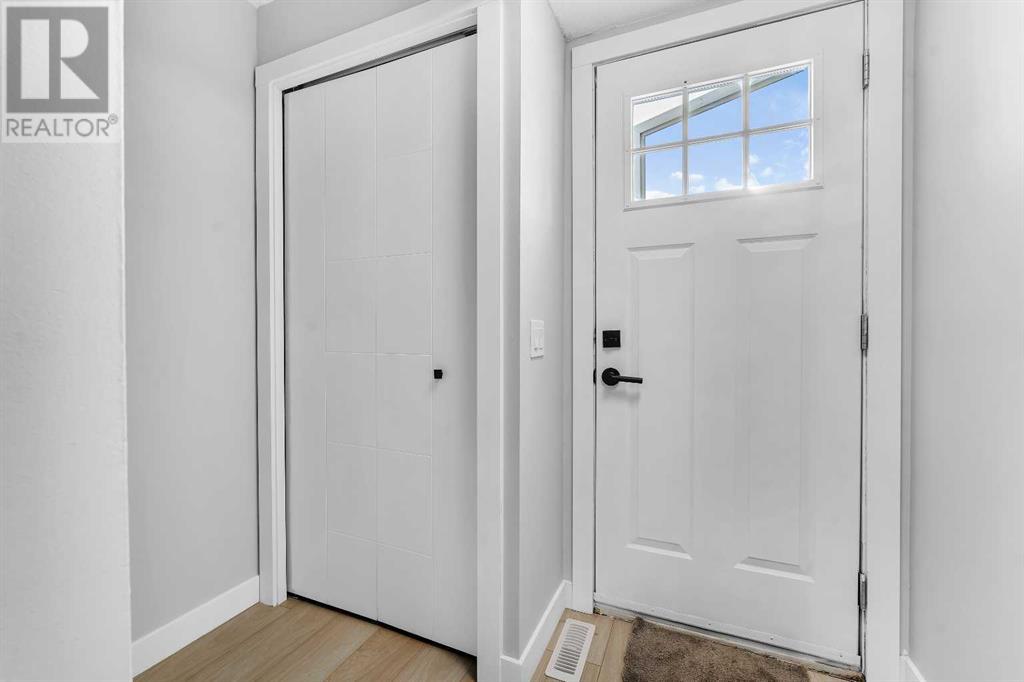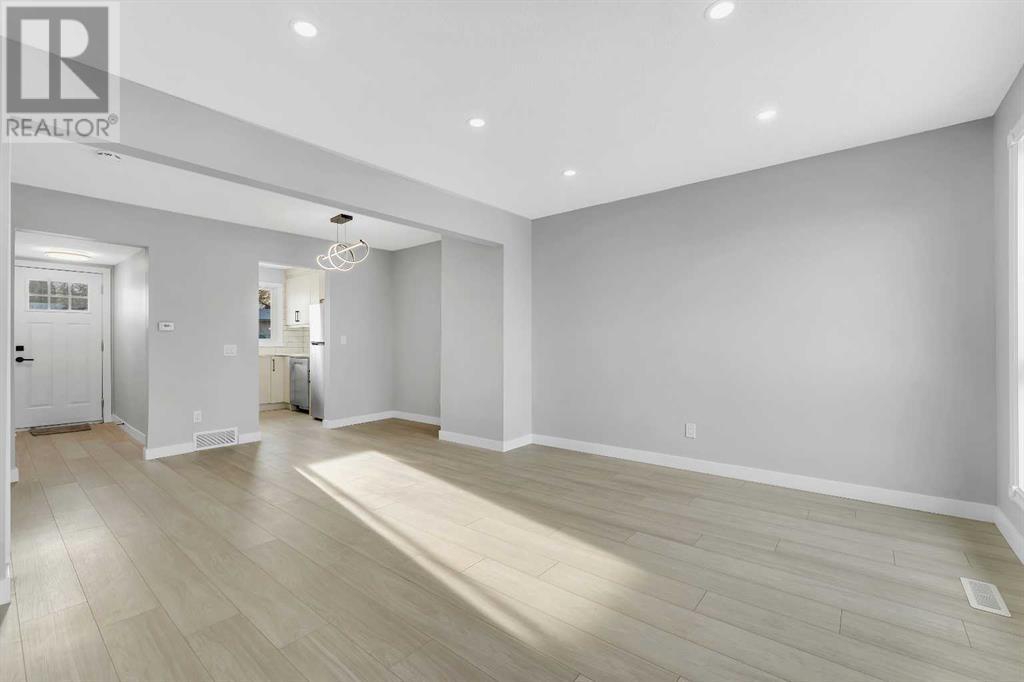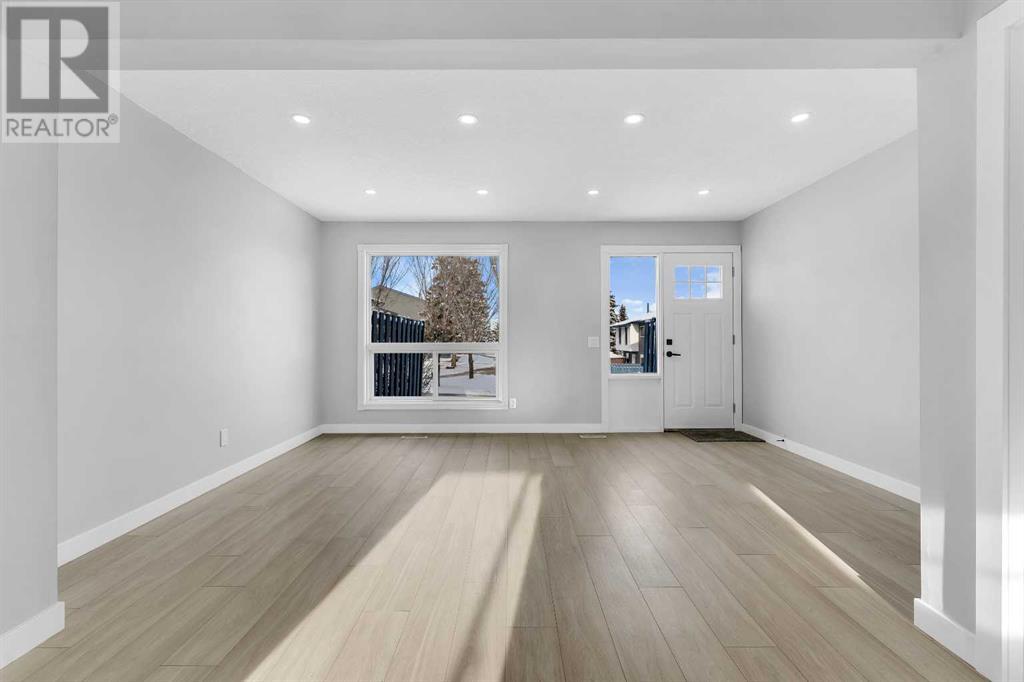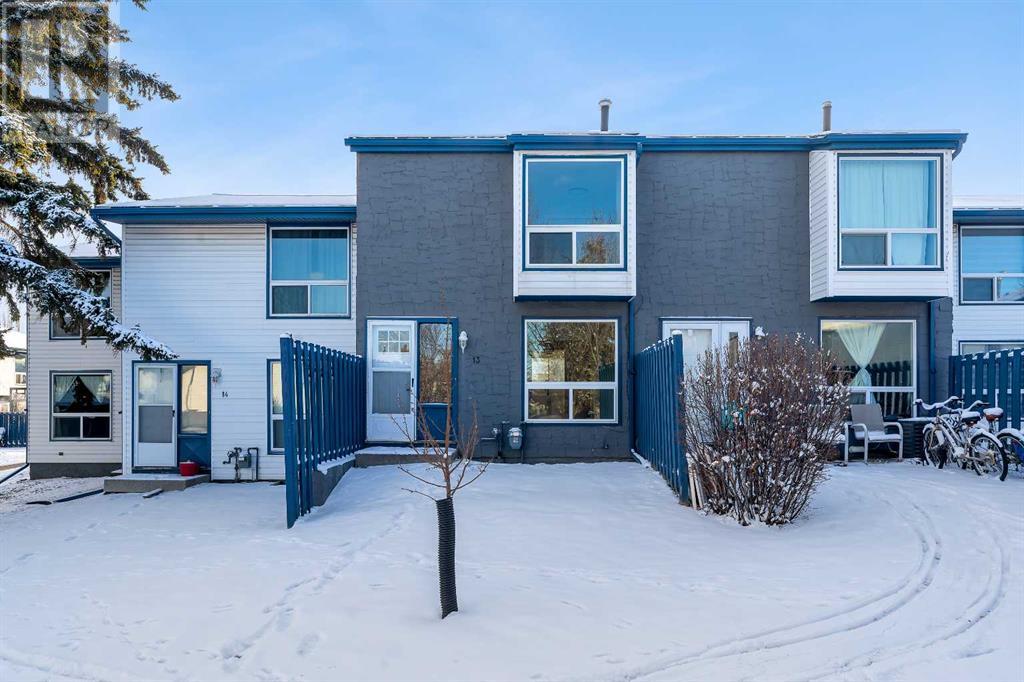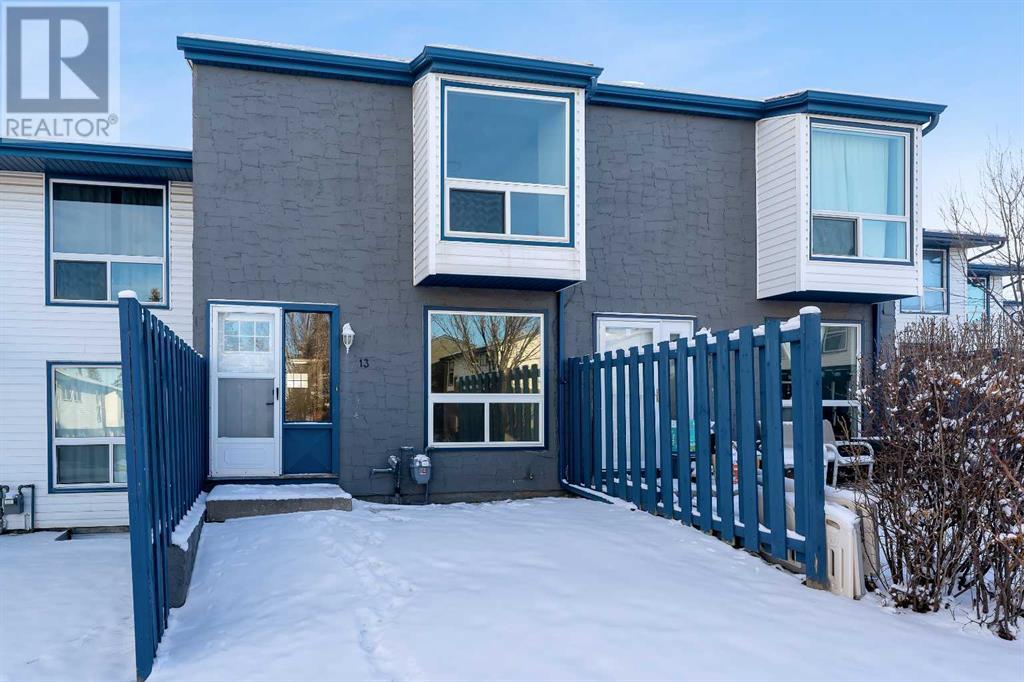13, 6440 4 Street Nw Calgary, Alberta T2K 1B8
$399,900Maintenance, Common Area Maintenance, Insurance, Property Management, Reserve Fund Contributions, Sewer
$355.61 Monthly
Maintenance, Common Area Maintenance, Insurance, Property Management, Reserve Fund Contributions, Sewer
$355.61 MonthlyLOW CONDO FEES - FULLY RENOVATED UNIT IN THORNCLIFFE - 2 BEDS & 2 FULL BATHS - JUST UNDER 1000 SQ FT - UPGRADES INCLUDE: NEW PAINT, NEW KITCHEN WITH UPDATED APPLIANCES, NEW VINYL PLANK FLOORING, NEW WASHROOMS & MORE - Simple and functional Open Floorplan Concept - Family room, dining and kitchen on the main level - 2 well sized bedrooms and FULL bath on the upper level - Rec Room (THAT CAN BE USED AS A BEDROOM FOR FAMILY MEMBERS) & FULL bath in the basement - This home is located right by 4th Street NW with easy access to 64th Ave NW & McKnight Blvd NW - Easy access to amenities and transit as well - PERFECT FOR FIRST TIME HOME BUYERS / INVESTORS (id:57312)
Property Details
| MLS® Number | A2185839 |
| Property Type | Single Family |
| Neigbourhood | Thorncliffe |
| Community Name | Thorncliffe |
| AmenitiesNearBy | Schools, Shopping |
| CommunityFeatures | Pets Allowed With Restrictions |
| Features | Other, No Animal Home, No Smoking Home, Parking |
| ParkingSpaceTotal | 1 |
| Plan | 8911674 |
| Structure | None |
Building
| BathroomTotal | 2 |
| BedroomsAboveGround | 2 |
| BedroomsTotal | 2 |
| Appliances | Washer, Refrigerator, Range - Electric, Dishwasher, Dryer, Microwave Range Hood Combo |
| BasementType | Full |
| ConstructedDate | 1969 |
| ConstructionMaterial | Wood Frame |
| ConstructionStyleAttachment | Attached |
| CoolingType | None |
| ExteriorFinish | Vinyl Siding |
| FlooringType | Carpeted, Tile, Vinyl Plank |
| FoundationType | Poured Concrete |
| HeatingFuel | Natural Gas |
| HeatingType | Forced Air |
| StoriesTotal | 2 |
| SizeInterior | 997.66 Sqft |
| TotalFinishedArea | 997.66 Sqft |
| Type | Row / Townhouse |
Land
| Acreage | No |
| FenceType | Not Fenced |
| LandAmenities | Schools, Shopping |
| SizeTotalText | Unknown |
| ZoningDescription | M-c1 |
Rooms
| Level | Type | Length | Width | Dimensions |
|---|---|---|---|---|
| Basement | Recreational, Games Room | 14.50 Ft x 10.08 Ft | ||
| Basement | 4pc Bathroom | 7.42 Ft x 9.58 Ft | ||
| Main Level | Family Room | 15.92 Ft x 11.00 Ft | ||
| Main Level | Dining Room | 12.17 Ft x 8.00 Ft | ||
| Main Level | Kitchen | 8.33 Ft x 8.42 Ft | ||
| Upper Level | Bedroom | 8.25 Ft x 12.83 Ft | ||
| Upper Level | Primary Bedroom | 15.92 Ft x 12.42 Ft | ||
| Upper Level | 4pc Bathroom | 7.17 Ft x 4.92 Ft |
https://www.realtor.ca/real-estate/27772764/13-6440-4-street-nw-calgary-thorncliffe
Interested?
Contact us for more information
Gary Banipal
Associate
#700, 1816 Crowchild Trail Nw
Calgary, Alberta T2M 3Y7
Sunny Banipal
Associate
#700, 1816 Crowchild Trail Nw
Calgary, Alberta T2M 3Y7





