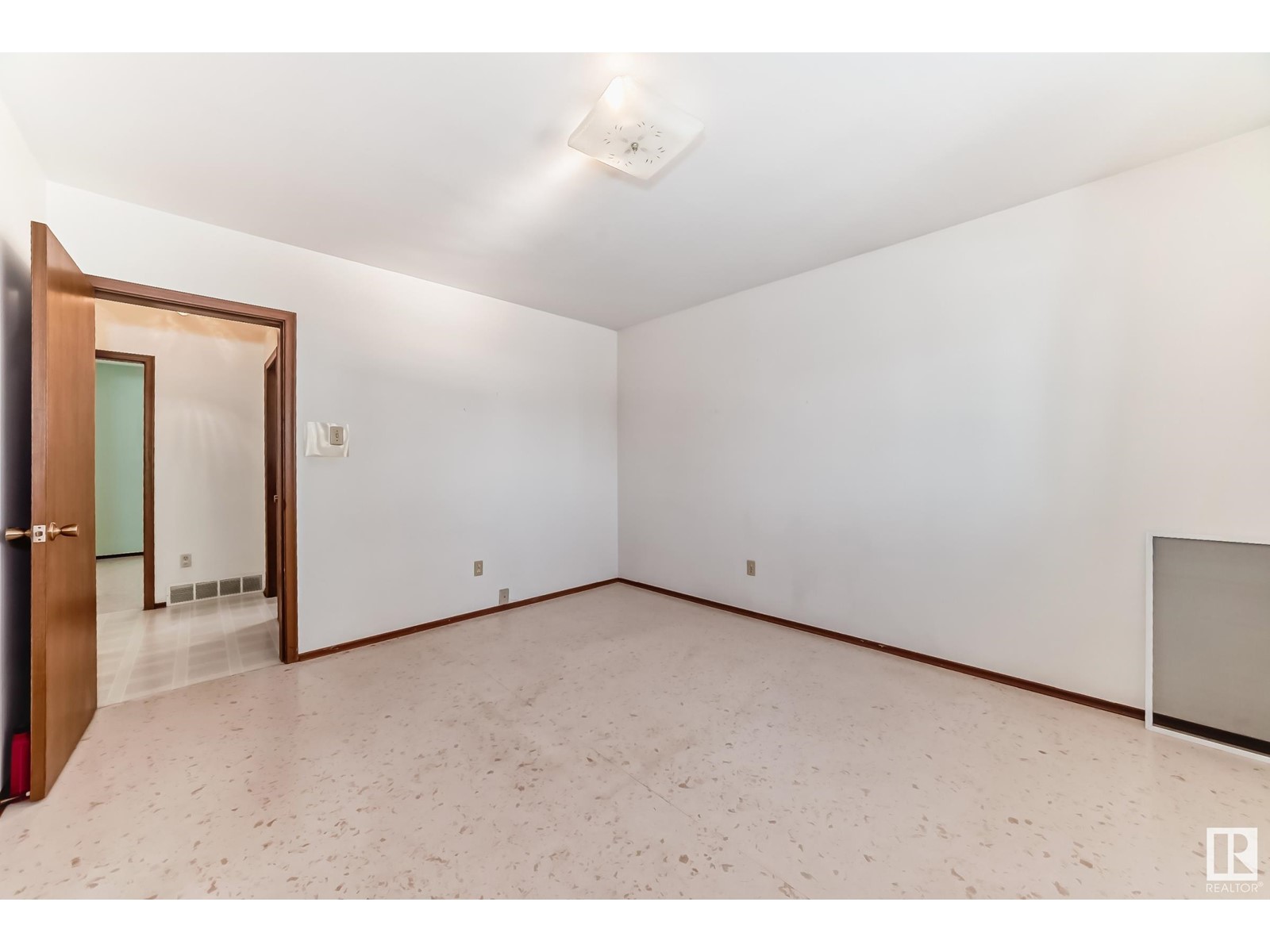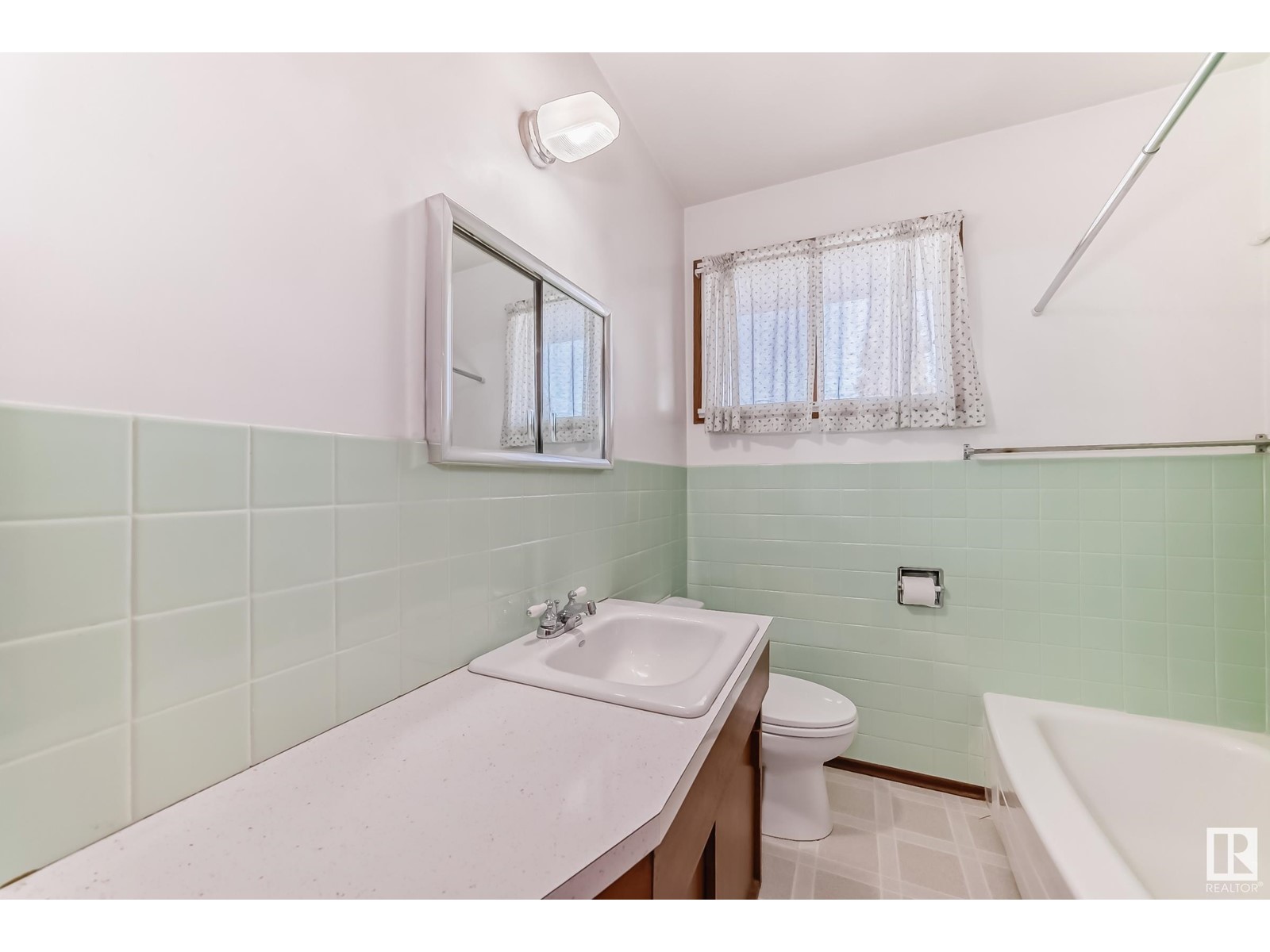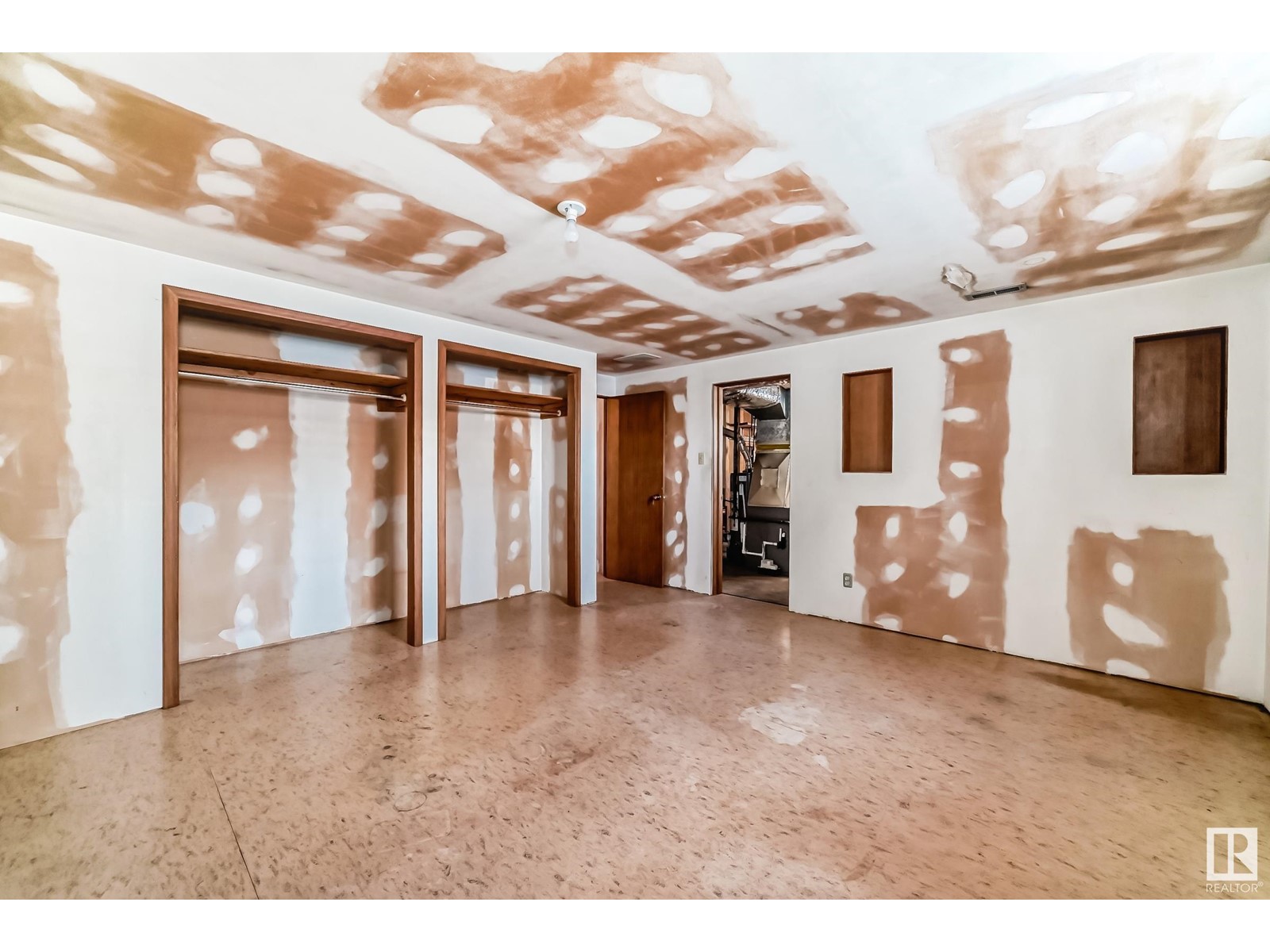12904 95a St Nw Edmonton, Alberta T5E 4A1
$350,000
Excellent Location, corner lot, quiet street, super acesss to the property from 3 points, side and back alley plus quiet residential beautiful front street. This Home sits high out of the ground w upgrades such as 2 washrms, newer siding, windows, furnace, character coved plaster ceiling living room, feature wall brick electric living room fireplace area, hardwood various spots main floor, new mainteance free fencing, newer siding on detached garage .... Main floor has very large living room, Country super size kitchen, 2 excellent size bedrooms, approx 1187 sq ft. plus basement dev. Adjacent property next door also for sale is vacant lot 12908 - 95A street, same owner makes for excellent re development site of approx 12,800 sq ft lot w roadway access again from 3 points, side and back alley ways, plus front road makes for outstanding re development potential of this large 2 lot combined rectangular lot shape w approximately 94 feet width frontage onto frontal 95A st. Great Money Maker in Many Ways !!! (id:57312)
Property Details
| MLS® Number | E4417193 |
| Property Type | Single Family |
| Neigbourhood | Killarney |
| AmenitiesNearBy | Playground, Public Transit, Schools, Shopping |
| Features | Corner Site, See Remarks, Subdividable Lot |
| ParkingSpaceTotal | 3 |
Building
| BathroomTotal | 2 |
| BedroomsTotal | 3 |
| Amenities | Vinyl Windows |
| Appliances | See Remarks |
| ArchitecturalStyle | Bungalow |
| BasementDevelopment | Partially Finished |
| BasementType | Full (partially Finished) |
| ConstructedDate | 1961 |
| ConstructionStyleAttachment | Detached |
| HeatingType | Forced Air |
| StoriesTotal | 1 |
| SizeInterior | 1187.2593 Sqft |
| Type | House |
Parking
| Rear | |
| RV | |
| Detached Garage | |
| See Remarks |
Land
| Acreage | No |
| LandAmenities | Playground, Public Transit, Schools, Shopping |
| SizeIrregular | 589 |
| SizeTotal | 589 M2 |
| SizeTotalText | 589 M2 |
Rooms
| Level | Type | Length | Width | Dimensions |
|---|---|---|---|---|
| Basement | Bedroom 3 | 4 m | 5.2 m | 4 m x 5.2 m |
| Basement | Recreation Room | 6.9 m | 4 m | 6.9 m x 4 m |
| Main Level | Living Room | 4.2 m | 6 m | 4.2 m x 6 m |
| Main Level | Dining Room | Measurements not available | ||
| Main Level | Kitchen | 4.28 m | 4 m | 4.28 m x 4 m |
| Main Level | Primary Bedroom | 4 m | 3.65 m | 4 m x 3.65 m |
| Main Level | Bedroom 2 | 4.2 m | 3.65 m | 4.2 m x 3.65 m |
https://www.realtor.ca/real-estate/27772774/12904-95a-st-nw-edmonton-killarney
Interested?
Contact us for more information
Julian P. Szklarz
Associate
201-10114 156 St Nw
Edmonton, Alberta T5P 2P9
Oriana L. Cronin
Associate
201-10114 156 St Nw
Edmonton, Alberta T5P 2P9
















































