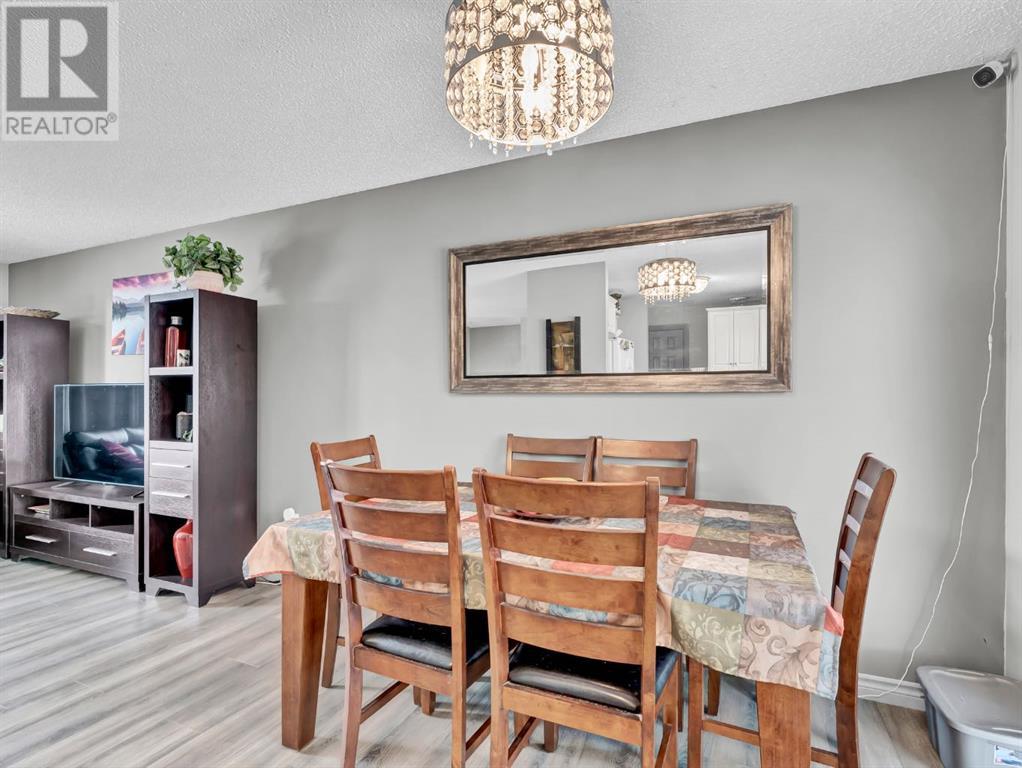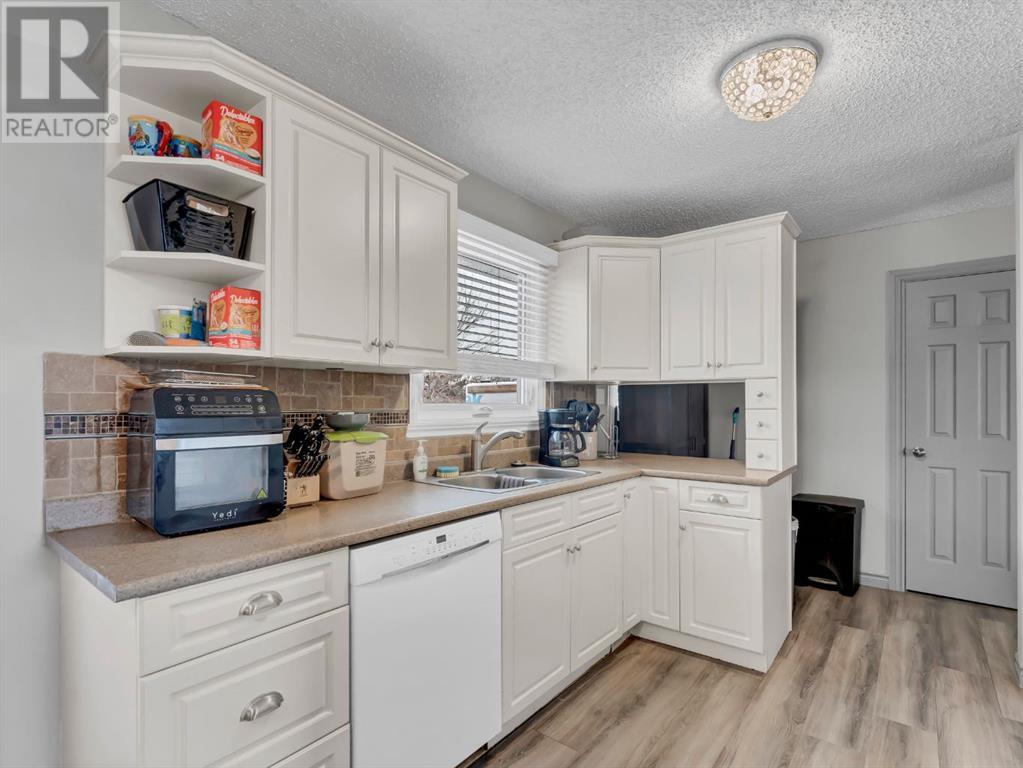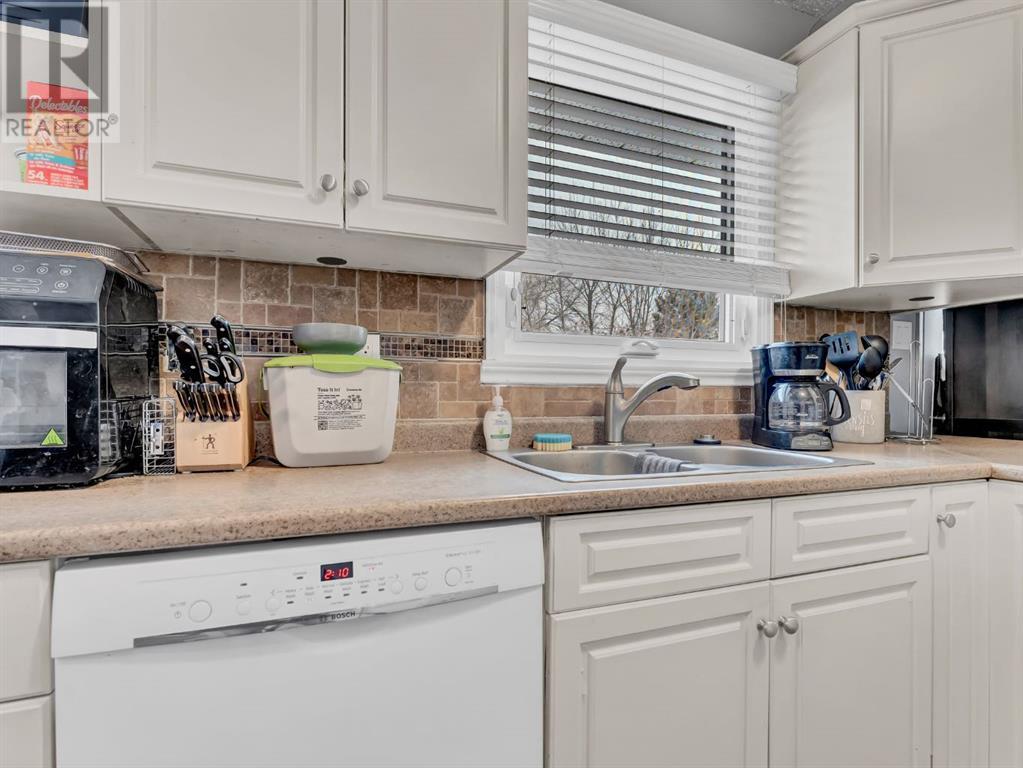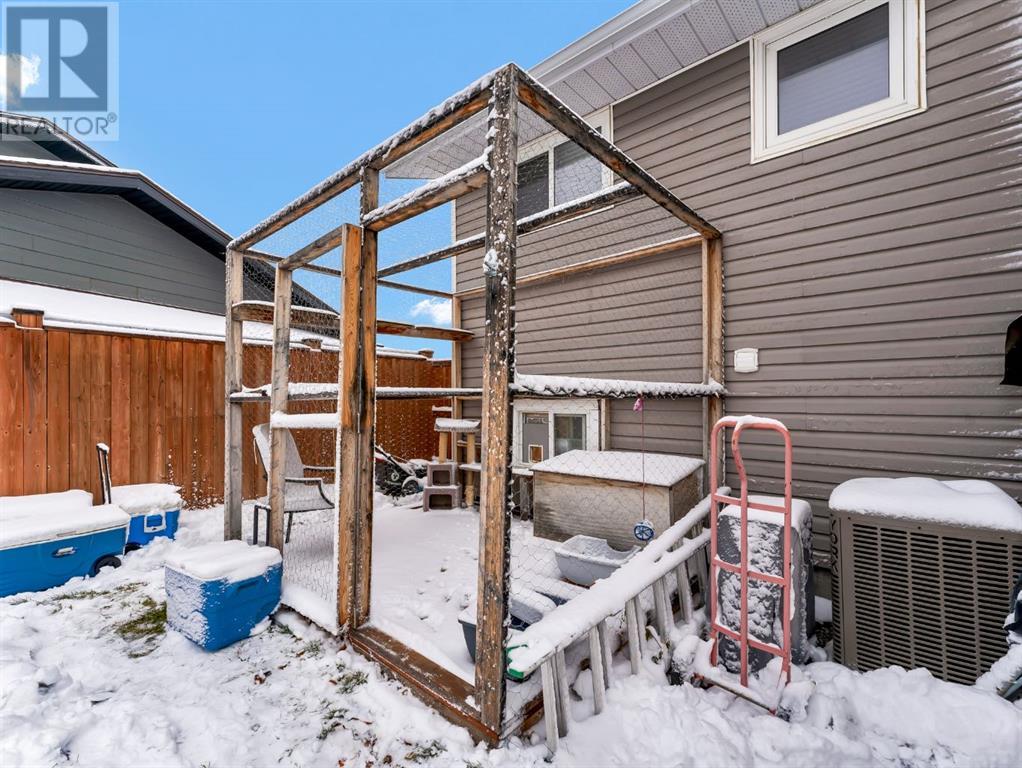129 East Glen Drive Se Medicine Hat, Alberta T1B 2Z7
$297,500
Looking for revenue? Here is one with a tenant that would like to stay and will negotiate their rent immediately. If not, enjoy living in this 3 bedroom, 2 bath home in the fantastic location of EAST GLEN. Main level you will find an updated kitchen and bathroom with 2 bedrooms, living room and an eating area off the kitchen. Lower level of this bilevel will find a family room, bedroom, bathroom, storage and an office/bedroom. Some great features include: mostly newer windows, newer efficiency furnace, large deck and large back yard to build your garage and RV parking. Great house, great area and great price, all ad up to great investment!! (id:57312)
Property Details
| MLS® Number | A2180026 |
| Property Type | Single Family |
| Community Name | Ross Glen |
| AmenitiesNearBy | Shopping |
| Features | See Remarks, Back Lane |
| ParkingSpaceTotal | 1 |
| Plan | 7910917 |
| Structure | Deck |
Building
| BathroomTotal | 2 |
| BedroomsAboveGround | 2 |
| BedroomsBelowGround | 1 |
| BedroomsTotal | 3 |
| Appliances | Refrigerator, Dishwasher, Stove |
| ArchitecturalStyle | Bi-level |
| BasementType | See Remarks |
| ConstructedDate | 1980 |
| ConstructionStyleAttachment | Detached |
| CoolingType | Central Air Conditioning |
| ExteriorFinish | Vinyl Siding |
| FlooringType | Ceramic Tile, Laminate, Linoleum |
| FoundationType | Poured Concrete |
| HeatingType | Forced Air |
| SizeInterior | 905 Sqft |
| TotalFinishedArea | 905 Sqft |
| Type | House |
Parking
| RV |
Land
| Acreage | No |
| FenceType | Fence |
| LandAmenities | Shopping |
| SizeDepth | 33.53 M |
| SizeFrontage | 16.76 M |
| SizeIrregular | 6050.00 |
| SizeTotal | 6050 Sqft|4,051 - 7,250 Sqft |
| SizeTotalText | 6050 Sqft|4,051 - 7,250 Sqft |
| ZoningDescription | R-ld |
Rooms
| Level | Type | Length | Width | Dimensions |
|---|---|---|---|---|
| Basement | Family Room | 16.92 Ft x 13.17 Ft | ||
| Basement | Bedroom | 12.25 Ft x 13.17 Ft | ||
| Basement | Den | 9.83 Ft x 8.92 Ft | ||
| Basement | 3pc Bathroom | Measurements not available | ||
| Basement | Laundry Room | 10.42 Ft x 8.92 Ft | ||
| Main Level | Other | 6.83 Ft x 2.83 Ft | ||
| Main Level | Living Room | 17.58 Ft x 13.67 Ft | ||
| Main Level | Dining Room | 8.67 Ft x 9.92 Ft | ||
| Main Level | Kitchen | 9.58 Ft x 9.58 Ft | ||
| Main Level | Bedroom | 8.58 Ft x 10.25 Ft | ||
| Main Level | Bedroom | 12.83 Ft x 10.25 Ft | ||
| Main Level | 4pc Bathroom | Measurements not available |
https://www.realtor.ca/real-estate/27729424/129-east-glen-drive-se-medicine-hat-ross-glen
Interested?
Contact us for more information
Eric Springman
Associate
910 Allowance Avenue Se
Medicine Hat, Alberta T1A 3G7
Kevin Gejdos
Associate
910 Allowance Avenue Se
Medicine Hat, Alberta T1A 3G7



































