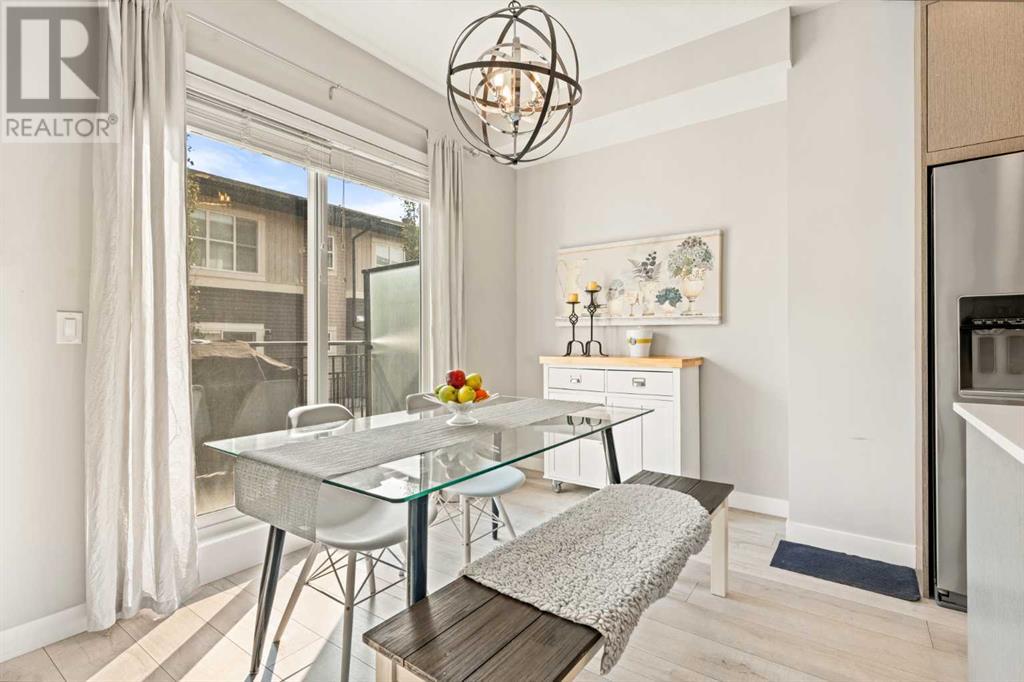129, 30 Cornerstone Manor Ne Calgary, Alberta T3N 1E6
$470,000Maintenance, Insurance, Property Management, Reserve Fund Contributions, Waste Removal
$323.32 Monthly
Maintenance, Insurance, Property Management, Reserve Fund Contributions, Waste Removal
$323.32 MonthlyWhen you step inside, you’re welcomed by a bonus space right off the entrance—perfect for a home office, a den, or even a cozy reading nook. It’s that little extra space that makes a big difference.Head upstairs, and you’ll love the open-concept layout. The living room, dining area, and kitchen flow together so nicely—it’s bright, inviting, and makes the space feel so much bigger. Plus, you get two balconies, which not only bring in tons of natural light but also give you the perfect spots to sip your morning coffee or enjoy a quiet evening outside.On the top floor, there are three bedrooms, including a primary bedroom with its own ensuite and a perfectly sized closet. It’s comfy, practical, and just what you need for restful nights.You’ll also love the convenience of a double attached garage—no more scraping snow off your car in the winter—and a good-sized backyard, perfect for relaxing or even a small garden. Just outside, there’s a huge green space where families can enjoy time together and kids can run around and play freely.And let’s not forget the location—it’s close to shopping centers, public transit, and everything you need to make life easier. This home isn’t just a place to live—it’s a space to love. Come see it for yourself and imagine your life here! Schedule your showing today. (id:57312)
Property Details
| MLS® Number | A2182499 |
| Property Type | Single Family |
| Neigbourhood | Cornerstone |
| Community Name | Cornerstone |
| AmenitiesNearBy | Playground, Schools, Shopping |
| CommunityFeatures | Pets Allowed With Restrictions |
| Features | No Smoking Home |
| ParkingSpaceTotal | 2 |
| Plan | 1810327 |
Building
| BathroomTotal | 3 |
| BedroomsAboveGround | 3 |
| BedroomsTotal | 3 |
| Appliances | Washer, Refrigerator, Dishwasher, Stove, Oven, Dryer, Microwave, Microwave Range Hood Combo, Window Coverings |
| BasementType | None |
| ConstructedDate | 2016 |
| ConstructionMaterial | Wood Frame |
| ConstructionStyleAttachment | Attached |
| CoolingType | None |
| ExteriorFinish | Brick, Vinyl Siding |
| FlooringType | Carpeted, Laminate |
| FoundationType | Poured Concrete |
| HalfBathTotal | 1 |
| HeatingType | Forced Air |
| StoriesTotal | 3 |
| SizeInterior | 1594.22 Sqft |
| TotalFinishedArea | 1594.22 Sqft |
| Type | Row / Townhouse |
Parking
| Attached Garage | 2 |
Land
| Acreage | No |
| FenceType | Not Fenced |
| LandAmenities | Playground, Schools, Shopping |
| SizeDepth | 26.47 M |
| SizeFrontage | 15.85 M |
| SizeIrregular | 898.00 |
| SizeTotal | 898 M2|7,251 - 10,889 Sqft |
| SizeTotalText | 898 M2|7,251 - 10,889 Sqft |
| ZoningDescription | M-g |
Rooms
| Level | Type | Length | Width | Dimensions |
|---|---|---|---|---|
| Second Level | 2pc Bathroom | 5.25 Ft x 5.00 Ft | ||
| Second Level | Dining Room | 12.17 Ft x 8.42 Ft | ||
| Second Level | Kitchen | 14.42 Ft x 11.00 Ft | ||
| Second Level | Living Room | 17.92 Ft x 14.83 Ft | ||
| Third Level | 4pc Bathroom | 4.92 Ft x 8.00 Ft | ||
| Third Level | 4pc Bathroom | 6.08 Ft x 8.17 Ft | ||
| Third Level | Bedroom | 8.42 Ft x 12.00 Ft | ||
| Third Level | Bedroom | 9.17 Ft x 12.00 Ft | ||
| Third Level | Primary Bedroom | 10.92 Ft x 13.75 Ft | ||
| Main Level | Den | 6.75 Ft x 12.42 Ft | ||
| Main Level | Furnace | 4.42 Ft x 8.17 Ft |
https://www.realtor.ca/real-estate/27722897/129-30-cornerstone-manor-ne-calgary-cornerstone
Interested?
Contact us for more information
Marian Therese Dycoco
Associate
#700, 1816 Crowchild Trail Nw
Calgary, Alberta T2M 3Y7
Alex Briones
Associate
#700, 1816 Crowchild Trail Nw
Calgary, Alberta T2M 3Y7





























