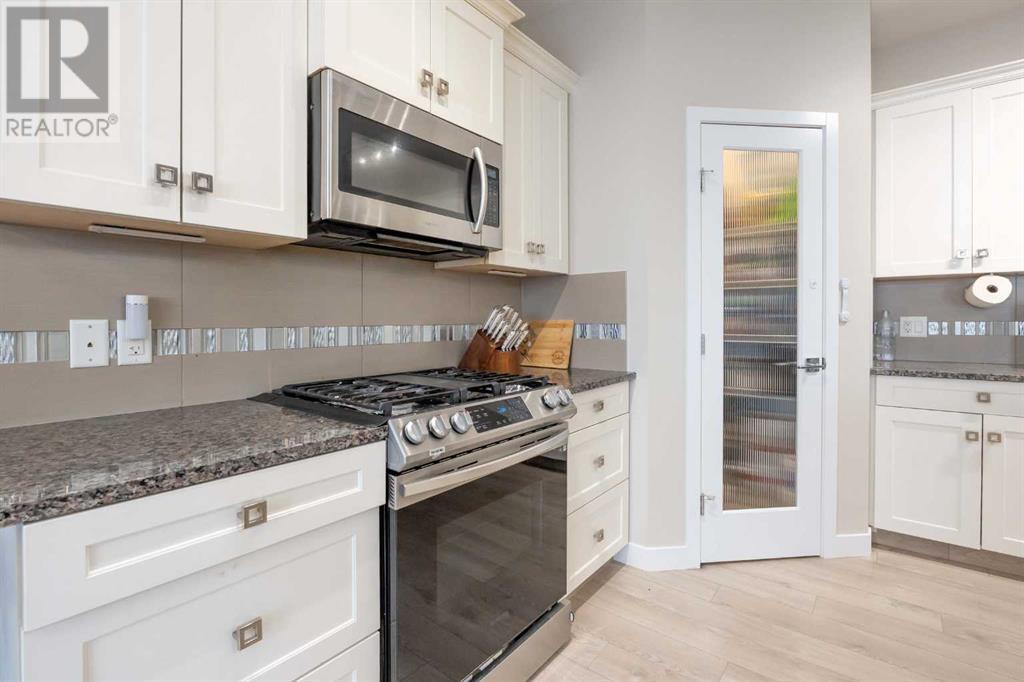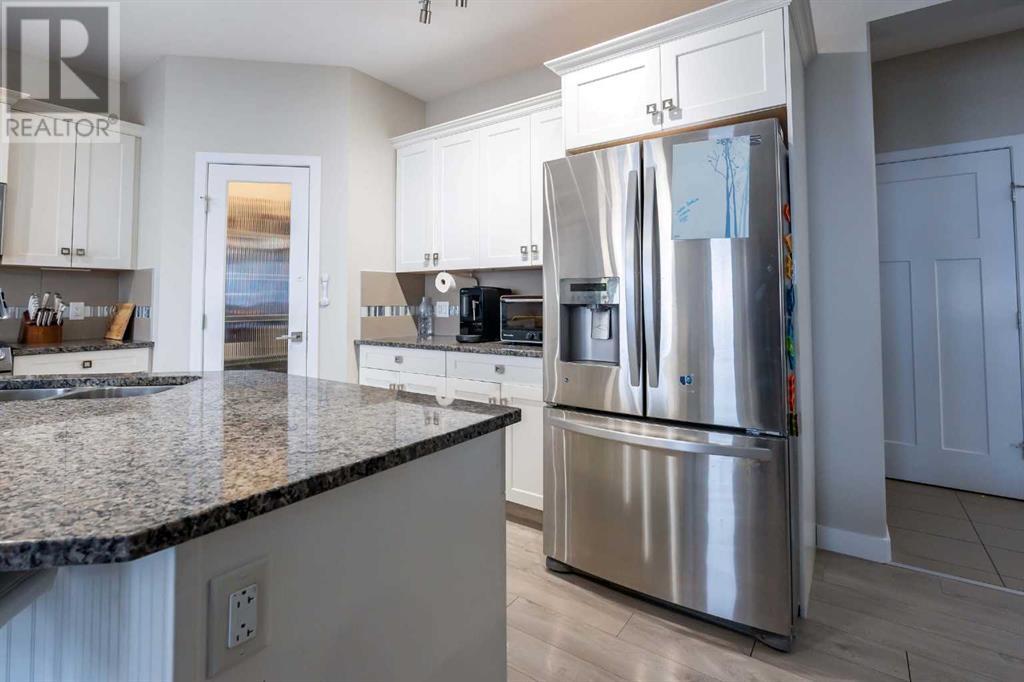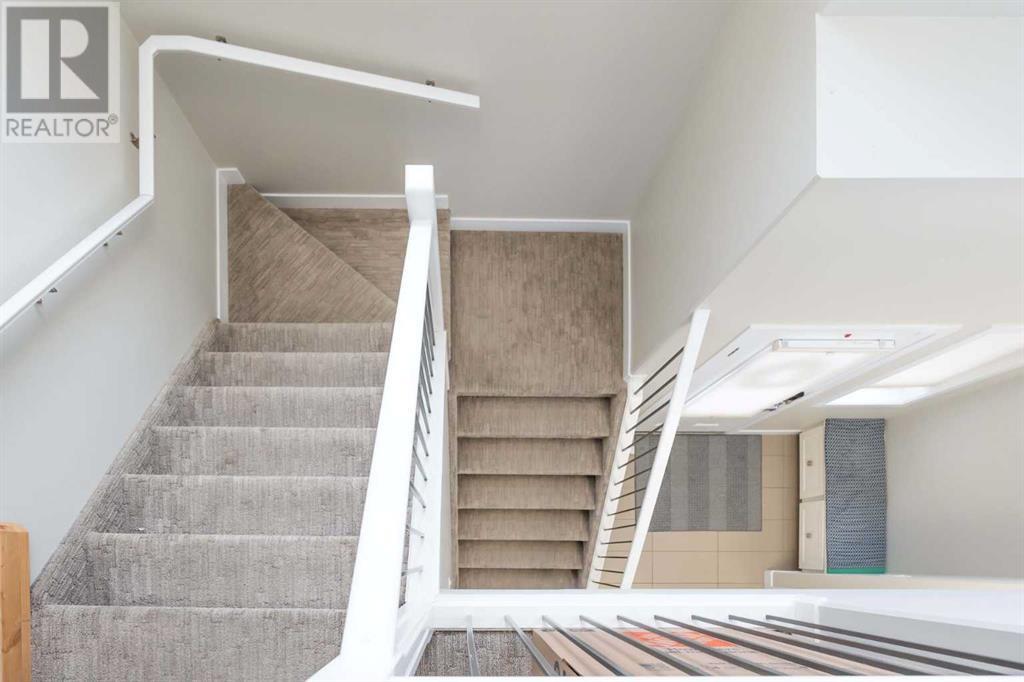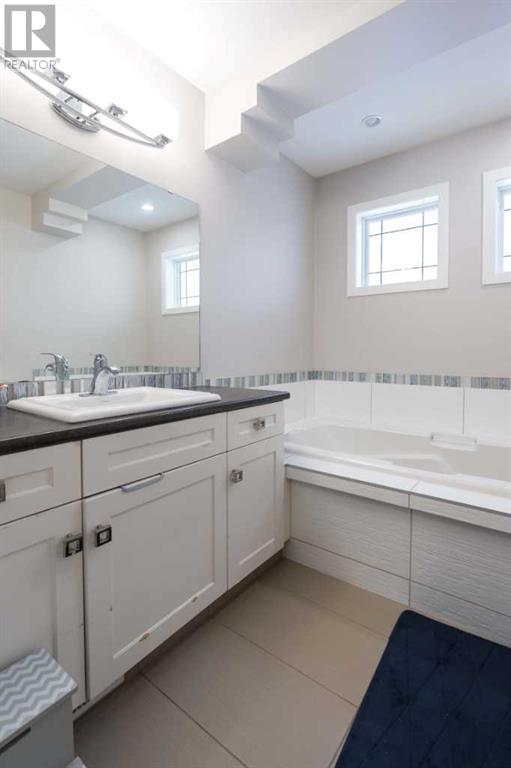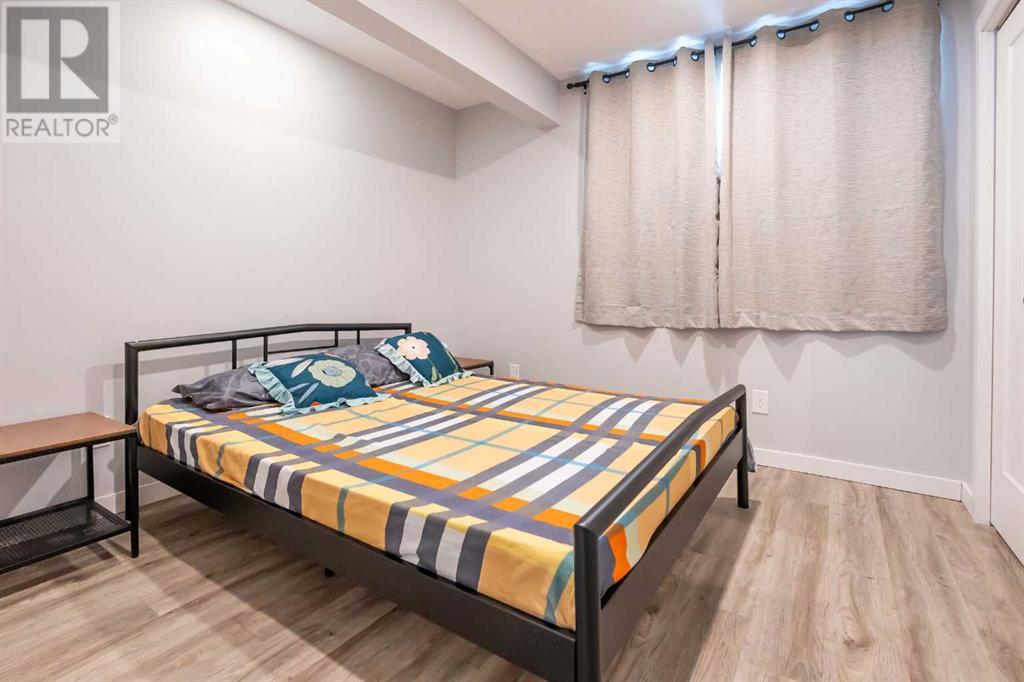12830 106a Street Grande Prairie, Alberta T8V 2L8
$489,900
This stunning fully developed two-story home in Royal Oaks is a dream come true, offering a quiet location on a large pie-shaped lot with no rear neighbors, next to a park. The west-facing backyard is fully fenced, landscaped, and features a deck, pergola, firepit, shed, and mature trees—perfect for outdoor living. Inside, the bright and open layout boasts 9 ft ceilings, wide plank flooring, a cozy gas fireplace, and a gorgeous white kitchen with granite counters, stainless steel appliances, and a pantry. Upstairs, you'll find three spacious bedrooms, including a luxurious master suite with vaulted ceilings, a walk-in closet, and a spa-like ensuite. The professionally finished basement adds two more rooms, a stylish bathroom, and ample storage. With central air conditioning, a heated garage, and immaculate finishes throughout, this home is truly move-in ready! (id:57312)
Property Details
| MLS® Number | A2185738 |
| Property Type | Single Family |
| Community Name | Royal Oaks |
| AmenitiesNearBy | Park, Schools, Shopping |
| Features | No Neighbours Behind, No Animal Home, No Smoking Home |
| ParkingSpaceTotal | 2 |
| Plan | 1322729 |
| Structure | Deck |
Building
| BathroomTotal | 4 |
| BedroomsAboveGround | 3 |
| BedroomsBelowGround | 2 |
| BedroomsTotal | 5 |
| Appliances | Washer, Range - Gas, Dishwasher, Dryer, Microwave Range Hood Combo, Window Coverings, Garage Door Opener, Water Heater - Tankless |
| BasementDevelopment | Finished |
| BasementType | Full (finished) |
| ConstructedDate | 2014 |
| ConstructionMaterial | Poured Concrete |
| ConstructionStyleAttachment | Detached |
| CoolingType | Central Air Conditioning |
| ExteriorFinish | Concrete, Vinyl Siding |
| FireplacePresent | Yes |
| FireplaceTotal | 1 |
| FlooringType | Carpeted, Laminate, Tile, Vinyl |
| FoundationType | Poured Concrete |
| HalfBathTotal | 1 |
| HeatingFuel | Natural Gas |
| HeatingType | Forced Air |
| StoriesTotal | 2 |
| SizeInterior | 1746 Sqft |
| TotalFinishedArea | 1746 Sqft |
| Type | House |
Parking
| Attached Garage | 2 |
Land
| Acreage | No |
| FenceType | Fence |
| LandAmenities | Park, Schools, Shopping |
| SizeDepth | 106 M |
| SizeFrontage | 64.6 M |
| SizeIrregular | 6414.00 |
| SizeTotal | 6414 Sqft|4,051 - 7,250 Sqft |
| SizeTotalText | 6414 Sqft|4,051 - 7,250 Sqft |
| ZoningDescription | Rg |
Rooms
| Level | Type | Length | Width | Dimensions |
|---|---|---|---|---|
| Second Level | Primary Bedroom | 13.00 Ft x 12.58 Ft | ||
| Second Level | 4pc Bathroom | 13.00 Ft x 7.08 Ft | ||
| Second Level | Other | 5.58 Ft x 4.58 Ft | ||
| Second Level | Bedroom | 11.83 Ft x 8.92 Ft | ||
| Second Level | Bedroom | 9.17 Ft x 13.58 Ft | ||
| Second Level | 3pc Bathroom | 8.00 Ft x 4.92 Ft | ||
| Basement | Bedroom | 10.00 Ft x 9.83 Ft | ||
| Basement | Bedroom | 9.83 Ft x 7.92 Ft | ||
| Basement | 3pc Bathroom | 7.67 Ft x 4.83 Ft | ||
| Basement | Living Room | 17.50 Ft x 12.42 Ft | ||
| Main Level | Living Room | 15.00 Ft x 17.42 Ft | ||
| Main Level | 2pc Bathroom | 4.83 Ft x 4.58 Ft |
https://www.realtor.ca/real-estate/27775399/12830-106a-street-grande-prairie-royal-oaks
Interested?
Contact us for more information
Shekhar Sahdev
Associate
10114-100 St.
Grande Prairie, Alberta T8V 2L9








