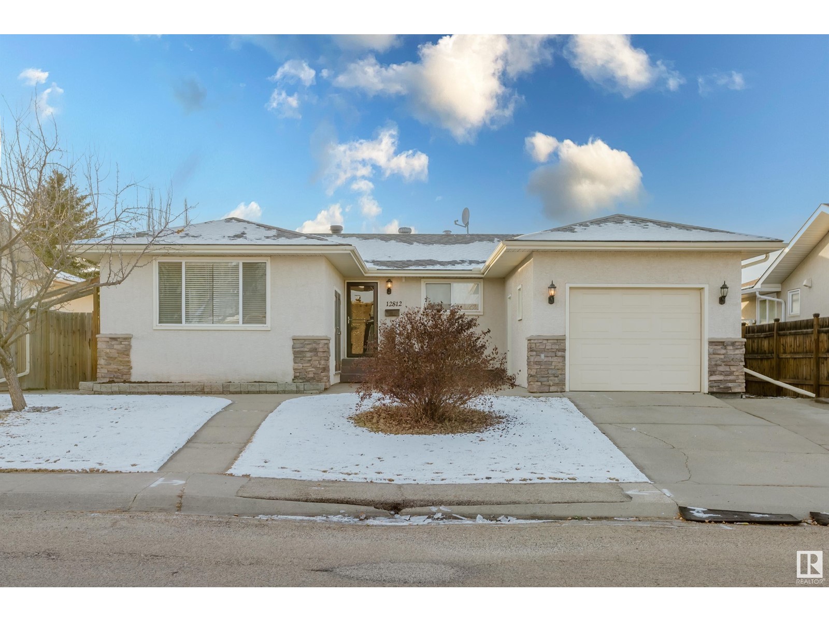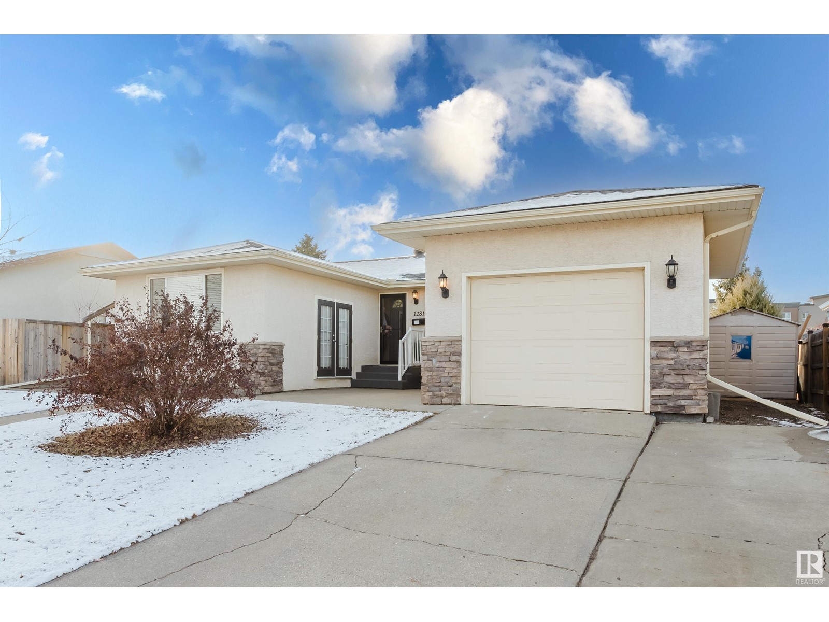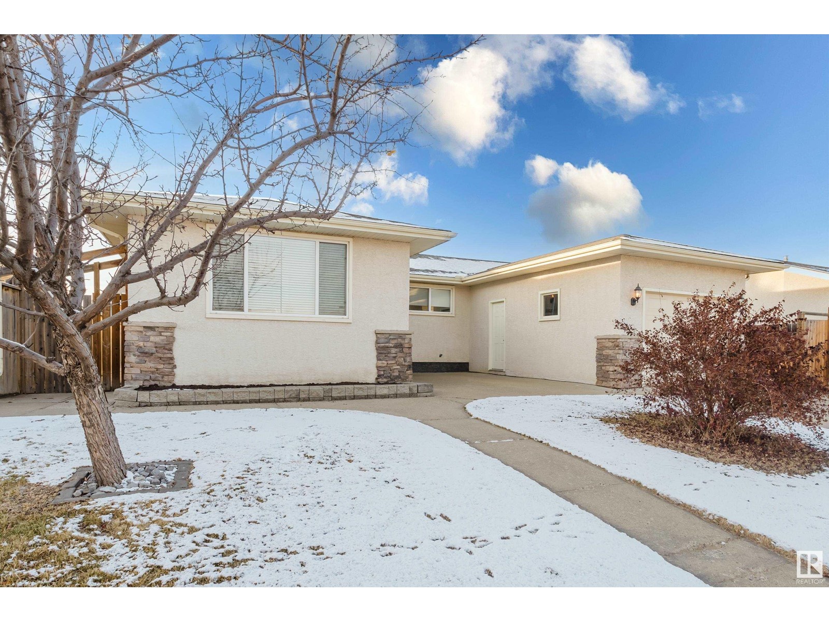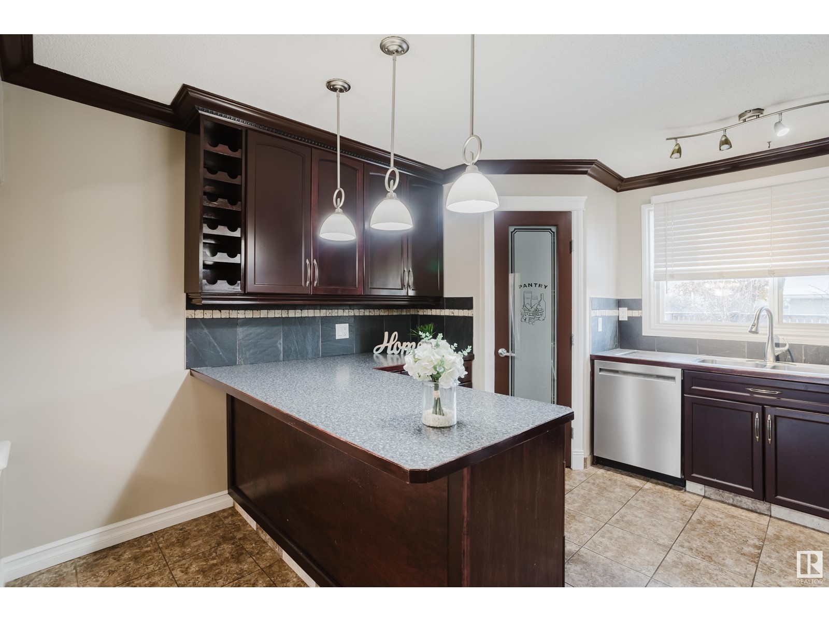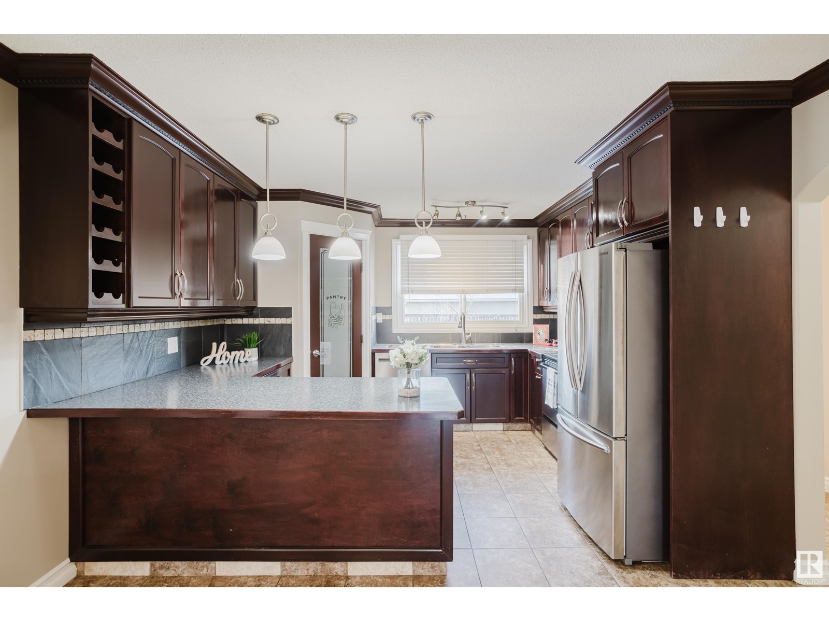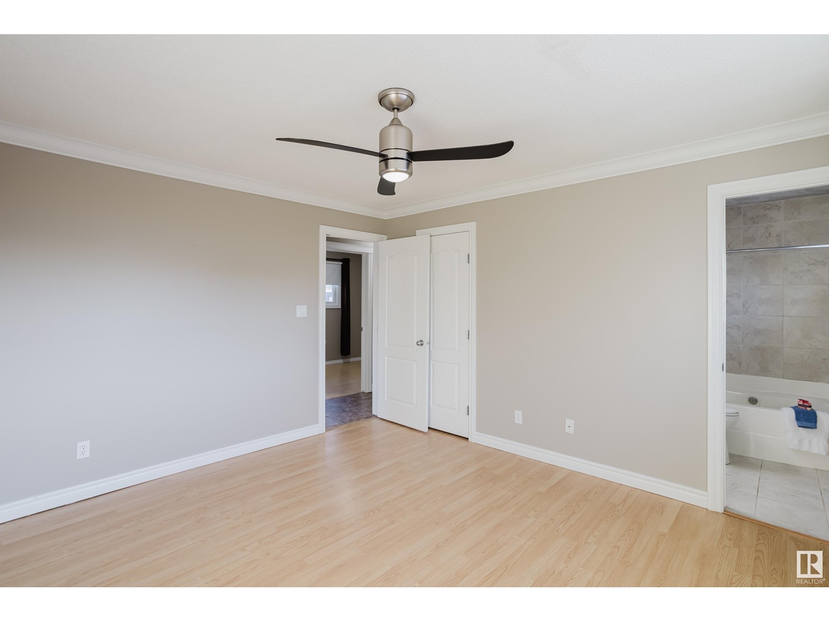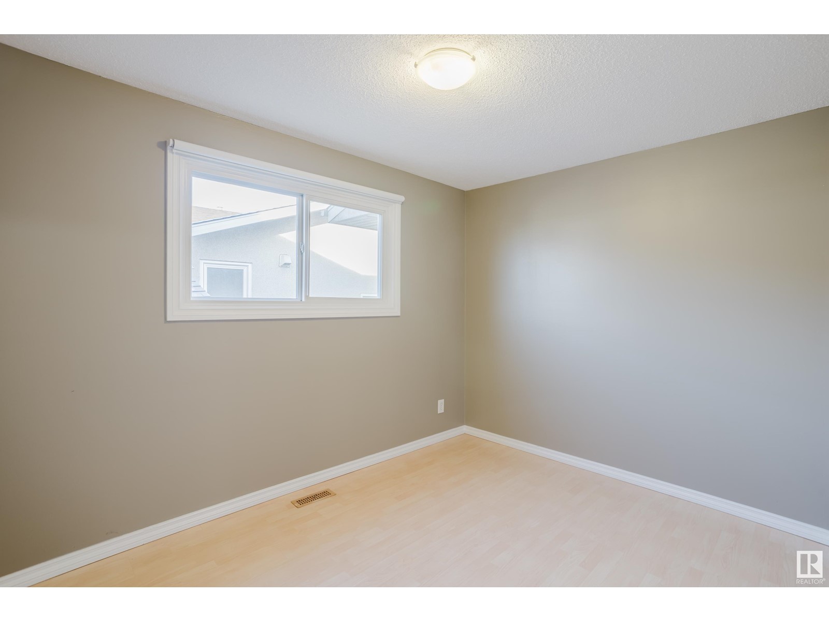12812 47 St Nw Edmonton, Alberta T5A 2J9
$399,900
Lovely home in a wonderful family-friendly, mature neighborhood. As you step inside this splendid property, you are greeted by wide arches, elegant pillars, and a large, bright sunken living room with its own separate entrance. The formal dining area flows seamlessly into a massive kitchen with lots of cupboard and countertop space, a large pantry and STAINLESS STEEL appliances, perfect for unleashing your culinary skills. The dark cabinetry offers depth and richness with ceramic tile flooring throughout. The main floor also features three generous bedrooms, including a primary with an ensuite highlighted by a two person jacuzzi tub. The basement provides more living space with two large bedrooms, a flex space and a convenient second kitchen to entertain family and friends. Single attached garage out front, and a giant West facing backyard with fire pit for more entertaining. Amazing convenience to everything! Schools, parks, shopping and easy access to the Yellowhead. (id:57312)
Open House
This property has open houses!
1:00 pm
Ends at:4:00 pm
Property Details
| MLS® Number | E4414315 |
| Property Type | Single Family |
| Neigbourhood | Homesteader |
| AmenitiesNearBy | Public Transit, Schools, Shopping |
| Features | Flat Site, Lane |
| Structure | Fire Pit |
Building
| BathroomTotal | 3 |
| BedroomsTotal | 5 |
| Appliances | Dryer, Garage Door Opener Remote(s), Garage Door Opener, Storage Shed, Washer, Window Coverings, Refrigerator, Two Stoves |
| ArchitecturalStyle | Bungalow |
| BasementDevelopment | Finished |
| BasementType | Full (finished) |
| ConstructedDate | 1974 |
| ConstructionStyleAttachment | Detached |
| HeatingType | Forced Air |
| StoriesTotal | 1 |
| SizeInterior | 1379.9333 Sqft |
| Type | House |
Parking
| Attached Garage |
Land
| Acreage | No |
| FenceType | Fence |
| LandAmenities | Public Transit, Schools, Shopping |
| SizeIrregular | 587.48 |
| SizeTotal | 587.48 M2 |
| SizeTotalText | 587.48 M2 |
Rooms
| Level | Type | Length | Width | Dimensions |
|---|---|---|---|---|
| Basement | Family Room | 5 m | 4.8 m | 5 m x 4.8 m |
| Basement | Bedroom 4 | 4.4 m | 3.6 m | 4.4 m x 3.6 m |
| Basement | Bedroom 5 | Measurements not available | ||
| Basement | Second Kitchen | Measurements not available | ||
| Basement | Utility Room | Measurements not available | ||
| Main Level | Living Room | 5.6 m | 4.5 m | 5.6 m x 4.5 m |
| Main Level | Dining Room | 2.5 m | 3.6 m | 2.5 m x 3.6 m |
| Main Level | Kitchen | 4 m | 3.6 m | 4 m x 3.6 m |
| Main Level | Primary Bedroom | 4 m | 3.5 m | 4 m x 3.5 m |
| Main Level | Bedroom 2 | 3.1 m | 2.5 m | 3.1 m x 2.5 m |
| Main Level | Bedroom 3 | 3.3 m | 2.5 m | 3.3 m x 2.5 m |
https://www.realtor.ca/real-estate/27674676/12812-47-st-nw-edmonton-homesteader
Interested?
Contact us for more information
Devin B. Gray
Associate
1400-10665 Jasper Ave Nw
Edmonton, Alberta T5J 3S9
James J. Knull
Associate
1400-10665 Jasper Ave Nw
Edmonton, Alberta T5J 3S9
