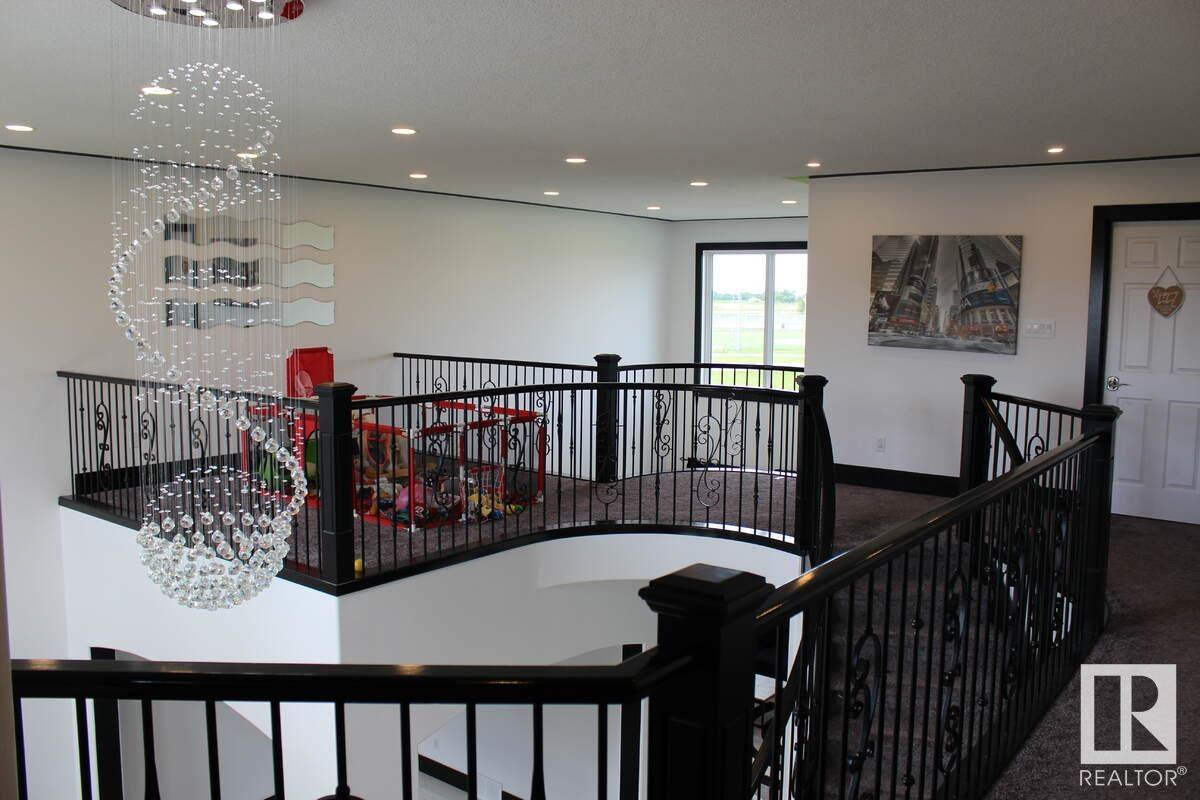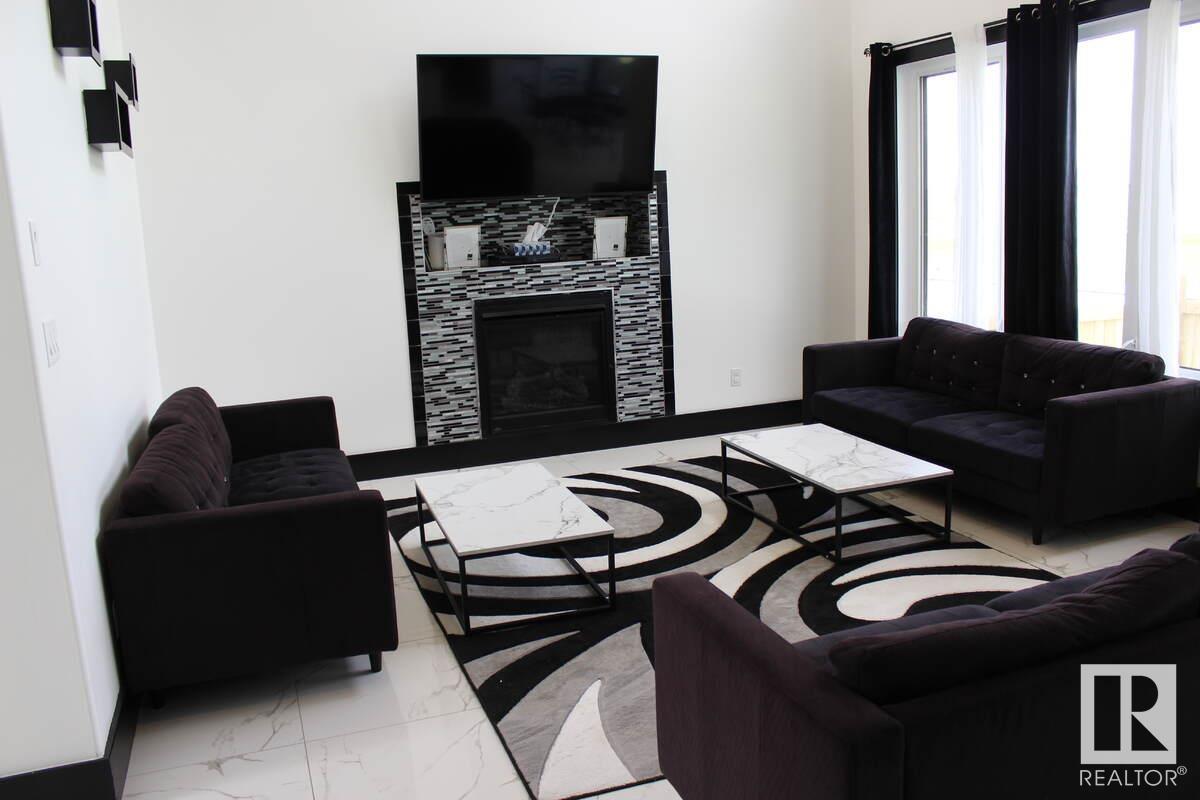128 Houle Dr Morinville, Alberta T8R 0E1
$595,000
For additional information on this property, please click on View Listing on Realtor Website. LUXURY AT IT'S FINEST! Over 4,000 sq feet of architecturally designed living space, offering a wealth of design features. Breathtaking open concept 18ft ceilings with soaring windows offering tons of natural light. Energy efficient with LED lighting, full HRV system and triple pane windows. Professionally finished LEGAL SUITE WITH SIDE ENTRANCE currently under 3 month remaining lease (renters flexible to extend or vacate). The suite has separate entrance, 9' ceilings, second kitchen, second furnace, second laundry, 1 year old LG kitchen appliances, 2 bedrooms and an office. Landscaping and fence in the process of being completed. 10 minutes from St. Albert. New Home Warranty transferable. This home has it all, show with confidence. (id:57312)
Property Details
| MLS® Number | E4299897 |
| Property Type | Single Family |
| Neigbourhood | Morinville |
| AmenitiesNearBy | Golf Course, Playground, Schools |
| ParkingSpaceTotal | 4 |
Building
| BathroomTotal | 4 |
| BedroomsTotal | 5 |
| Amenities | Ceiling - 9ft |
| Appliances | Dishwasher, Fan, Garage Door Opener Remote(s), Hood Fan, Humidifier, Oven - Built-in, Microwave, Stove, Dryer, Refrigerator, Two Washers |
| BasementDevelopment | Finished |
| BasementFeatures | Suite |
| BasementType | Full (finished) |
| ConstructedDate | 2018 |
| ConstructionStyleAttachment | Detached |
| FireProtection | Smoke Detectors |
| FireplaceFuel | Gas |
| FireplacePresent | Yes |
| FireplaceType | Unknown |
| HalfBathTotal | 1 |
| HeatingType | Forced Air |
| StoriesTotal | 2 |
| SizeInterior | 2706.0471 Sqft |
| Type | House |
Parking
| Stall | |
| Attached Garage |
Land
| Acreage | No |
| LandAmenities | Golf Course, Playground, Schools |
| SizeIrregular | 535.5 |
| SizeTotal | 535.5 M2 |
| SizeTotalText | 535.5 M2 |
Rooms
| Level | Type | Length | Width | Dimensions |
|---|---|---|---|---|
| Basement | Bedroom 4 | 4.9 m | 3 m | 4.9 m x 3 m |
| Basement | Bedroom 5 | 3.1 m | 3.4 m | 3.1 m x 3.4 m |
| Basement | Second Kitchen | 3.4 m | 6.4 m | 3.4 m x 6.4 m |
| Basement | Utility Room | 4.3 m | 4 m | 4.3 m x 4 m |
| Main Level | Living Room | 4.6 m | 4.9 m | 4.6 m x 4.9 m |
| Main Level | Dining Room | 3.4 m | 3 m | 3.4 m x 3 m |
| Main Level | Kitchen | 6.4 m | 4.9 m | 6.4 m x 4.9 m |
| Main Level | Family Room | 3.4 m | 3.7 m | 3.4 m x 3.7 m |
| Main Level | Den | 3.7 m | 3.7 m | 3.7 m x 3.7 m |
| Upper Level | Primary Bedroom | 5.2 m | 5.2 m | 5.2 m x 5.2 m |
| Upper Level | Bedroom 2 | 4.3 m | 3.4 m | 4.3 m x 3.4 m |
| Upper Level | Bedroom 3 | 4.3 m | 3.4 m | 4.3 m x 3.4 m |
| Upper Level | Bonus Room | 3.4 m | 4 m | 3.4 m x 4 m |
https://www.realtor.ca/real-estate/24548869/128-houle-dr-morinville-morinville
Interested?
Contact us for more information
Darya M. Pfund
Broker
700-1816 Crowchild Trail Nw
Calgary, Alberta T2M 3Y7




































