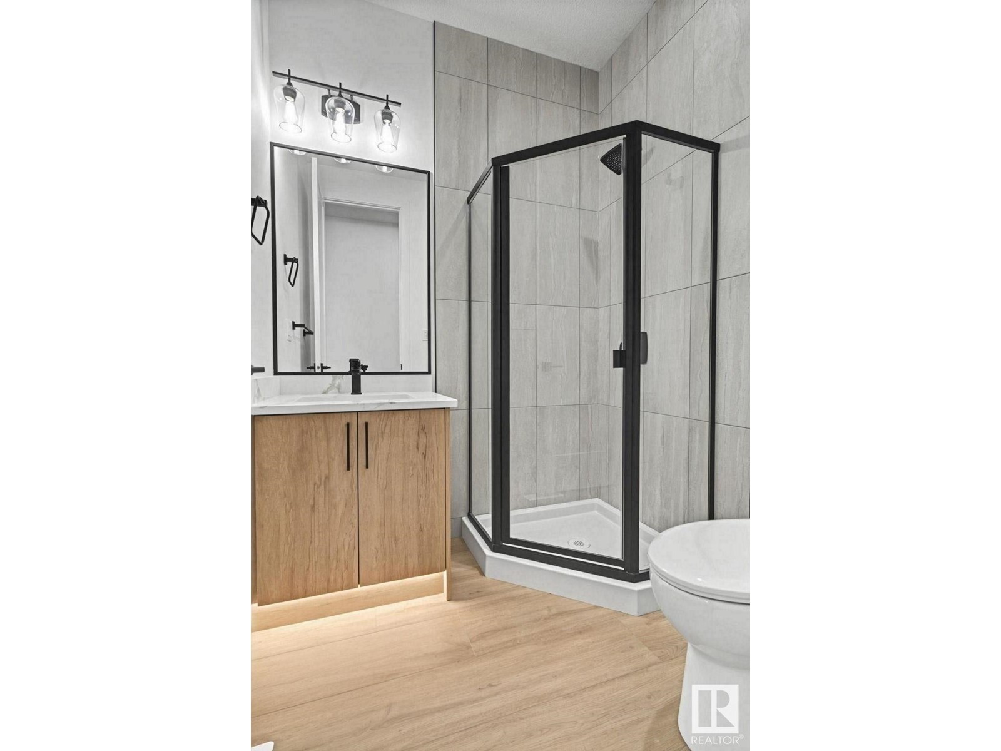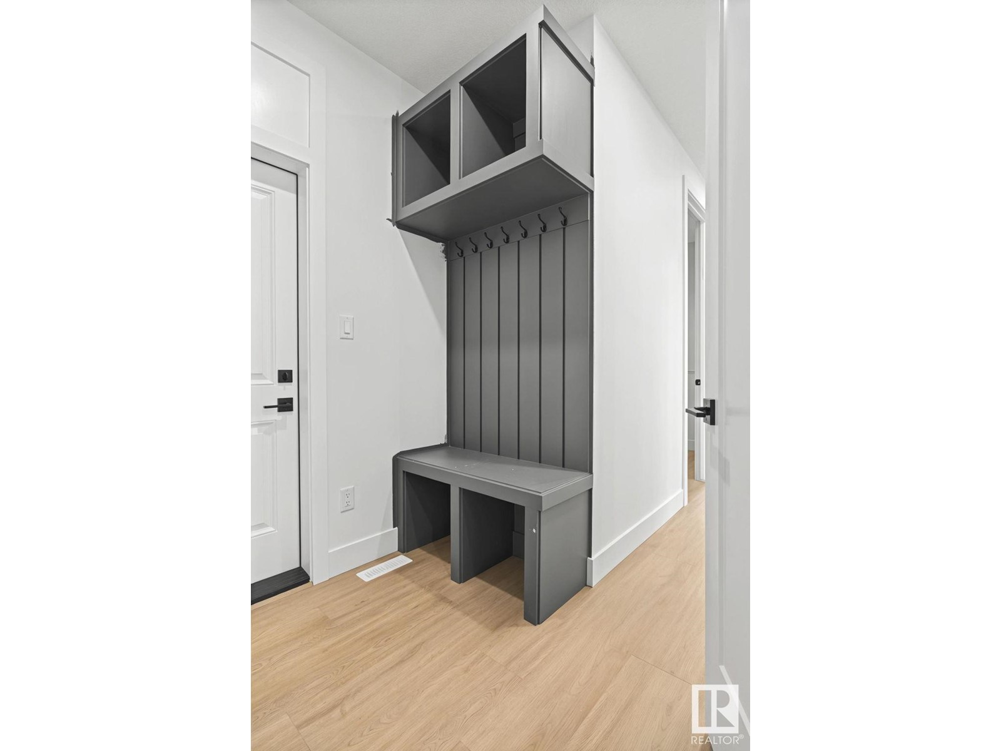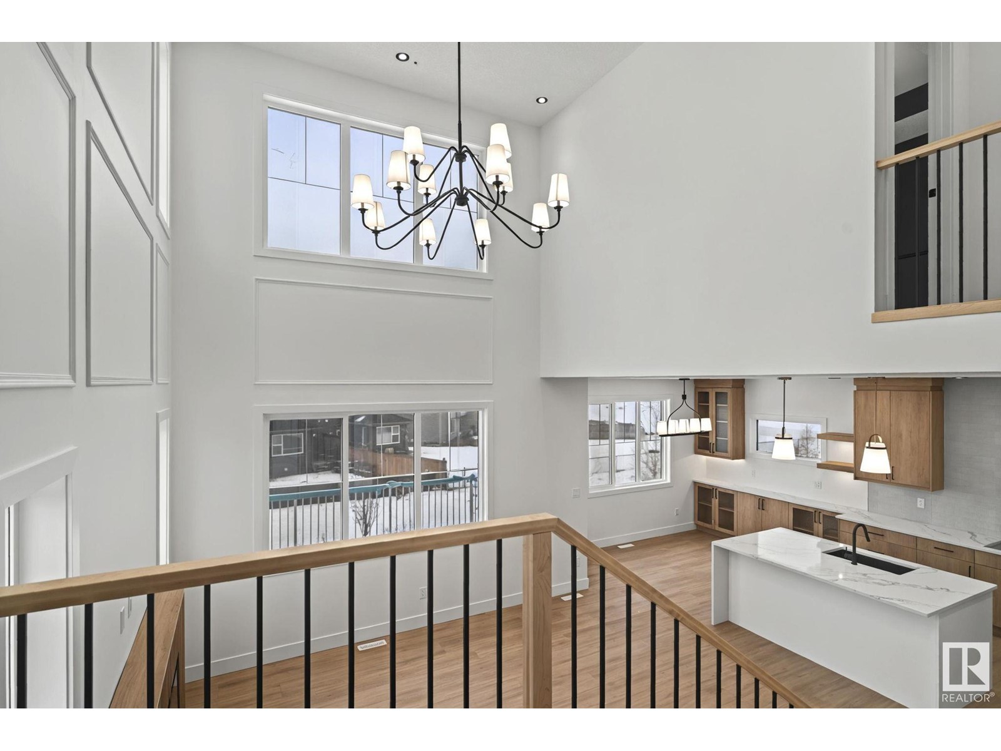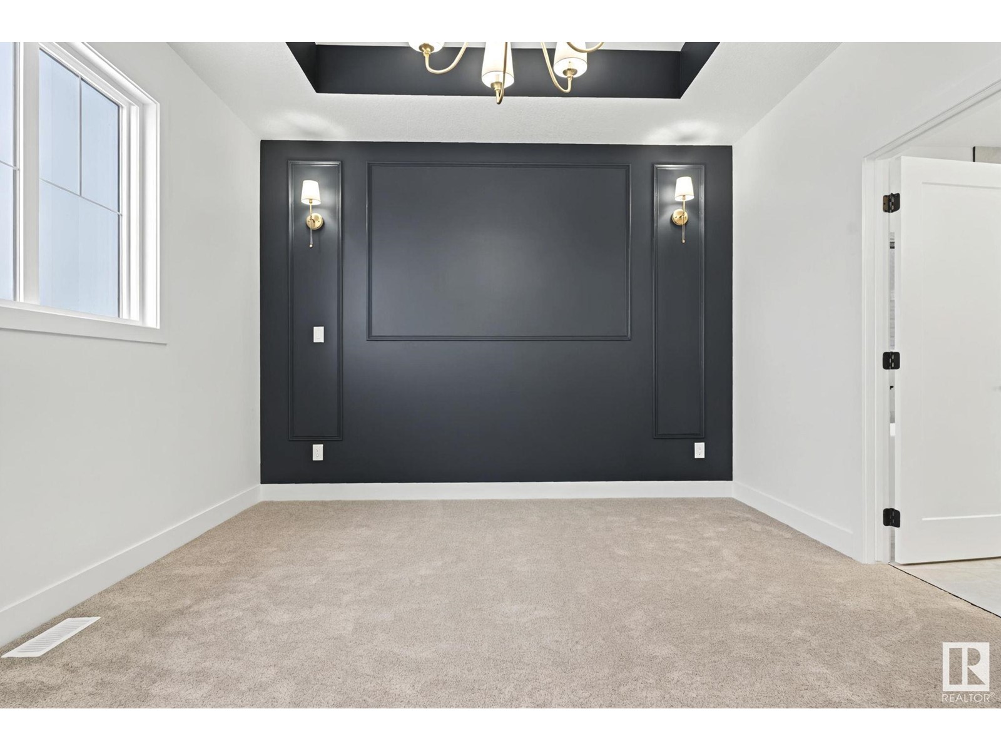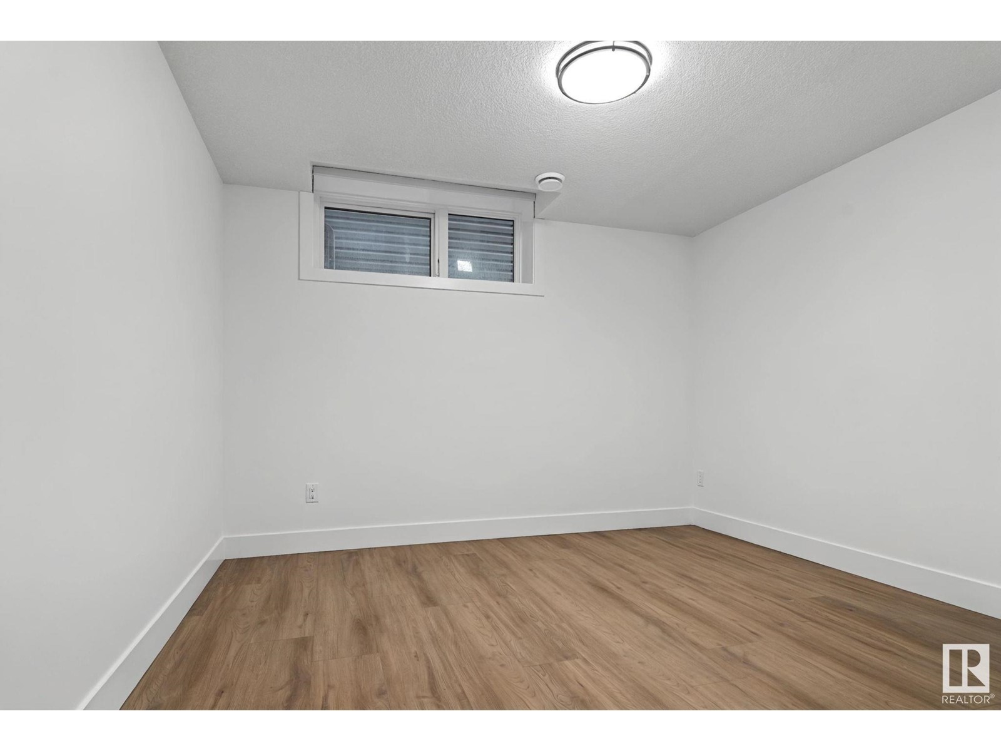12763 209 St Nw Edmonton, Alberta T5S 0R6
$779,000
This exceptional 7-bedroom, 4-bathroom home features a fully finished legal walkout basement backing onto scenic walking trails. The main floor includes a spacious bedroom, an open-concept living area with an electric fireplace, a modern kitchen with built-in appliances and a walk-through pantry, a large dining area opening to a deck. Upstairs boasts 4 large bedrooms, including a luxurious master suite with a walk-in closet and ensuite, an oversized bonus room, a walk-in laundry room, and 2 full bathrooms. The walkout basement features 2 additional bedrooms, a full bathroom, a living area, and direct access to the backyard and trails. Additional highlights include 9-ft ceilings, upgraded lighting, feature walls, and a garage floor drain. This stunning home combines luxury and practicality in a prime location. Contact us today to schedule your private showing! (id:57312)
Property Details
| MLS® Number | E4418155 |
| Property Type | Single Family |
| Neigbourhood | Trumpeter Area |
| AmenitiesNearBy | Golf Course, Playground, Schools, Shopping |
| Structure | Deck |
Building
| BathroomTotal | 4 |
| BedroomsTotal | 7 |
| Amenities | Ceiling - 9ft |
| Appliances | Garage Door Opener, Hood Fan, Humidifier |
| BasementDevelopment | Finished |
| BasementFeatures | Walk Out, Suite |
| BasementType | Full (finished) |
| ConstructedDate | 2024 |
| ConstructionStyleAttachment | Detached |
| FireplaceFuel | Electric |
| FireplacePresent | Yes |
| FireplaceType | Unknown |
| HeatingType | Forced Air |
| StoriesTotal | 2 |
| SizeInterior | 2190.2405 Sqft |
| Type | House |
Parking
| Attached Garage |
Land
| Acreage | No |
| LandAmenities | Golf Course, Playground, Schools, Shopping |
| SizeIrregular | 384.9 |
| SizeTotal | 384.9 M2 |
| SizeTotalText | 384.9 M2 |
Rooms
| Level | Type | Length | Width | Dimensions |
|---|---|---|---|---|
| Basement | Bedroom 6 | 12'8"*9"10" | ||
| Basement | Additional Bedroom | 13'1"*10"11 | ||
| Basement | Recreation Room | 25'8"*17'1" | ||
| Basement | Storage | 8"8"*7"3" | ||
| Basement | Utility Room | 8"9"*8"11" | ||
| Main Level | Living Room | 14'2"*13'7" | ||
| Main Level | Dining Room | 11'11"*4' | ||
| Main Level | Kitchen | 12'9"*17' | ||
| Main Level | Bedroom 5 | 9'11"*9'10" | ||
| Upper Level | Family Room | 8'5"*10'4" | ||
| Upper Level | Primary Bedroom | 13'10*11'11 | ||
| Upper Level | Bedroom 2 | 10'8"*9'6" | ||
| Upper Level | Bedroom 3 | 12'*9'11" | ||
| Upper Level | Bedroom 4 | 11'11"*11'1 |
https://www.realtor.ca/real-estate/27808126/12763-209-st-nw-edmonton-trumpeter-area
Interested?
Contact us for more information
Harry Karwal
Associate
101-37 Athabascan Ave
Sherwood Park, Alberta T8A 4H3
Gagandeep S. Sahota
Associate
101-37 Athabascan Ave
Sherwood Park, Alberta T8A 4H3









