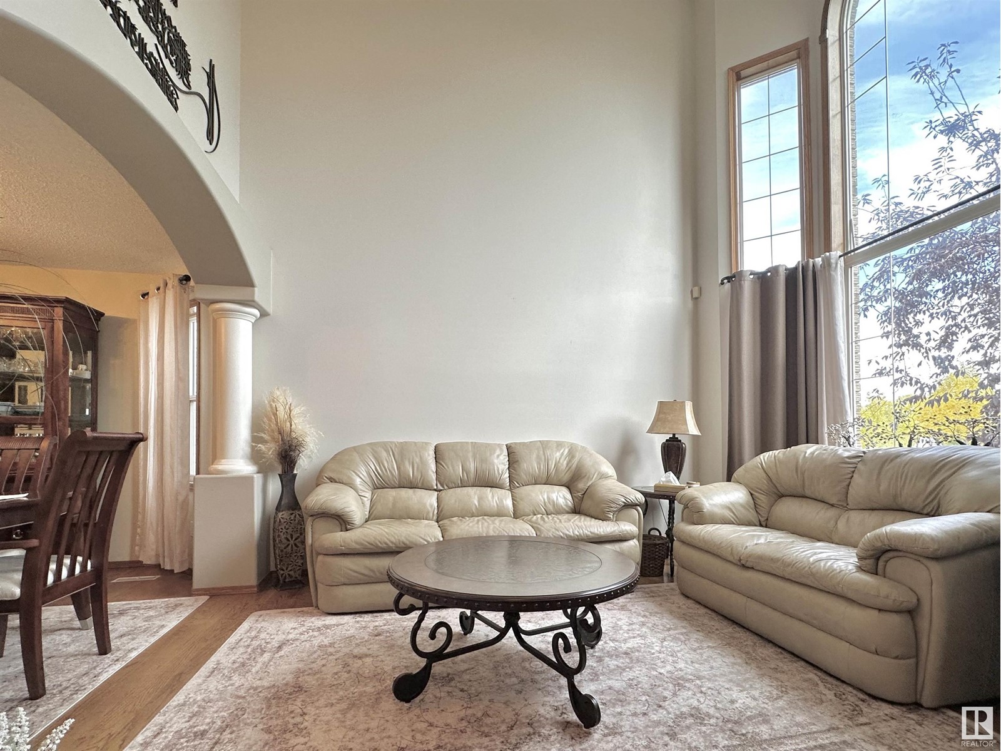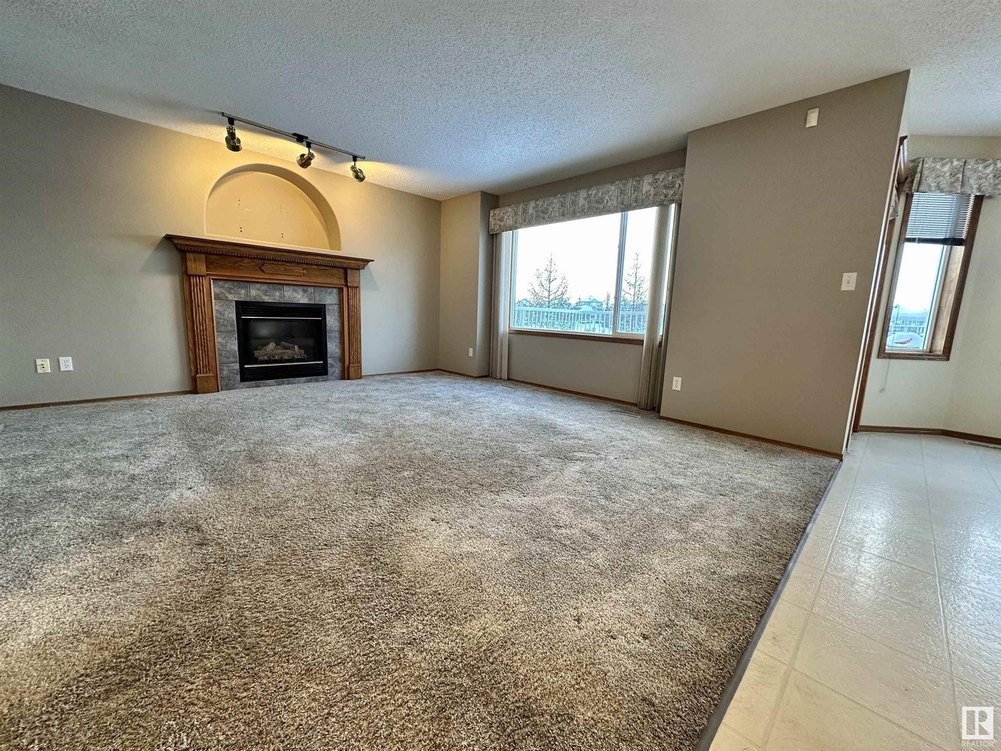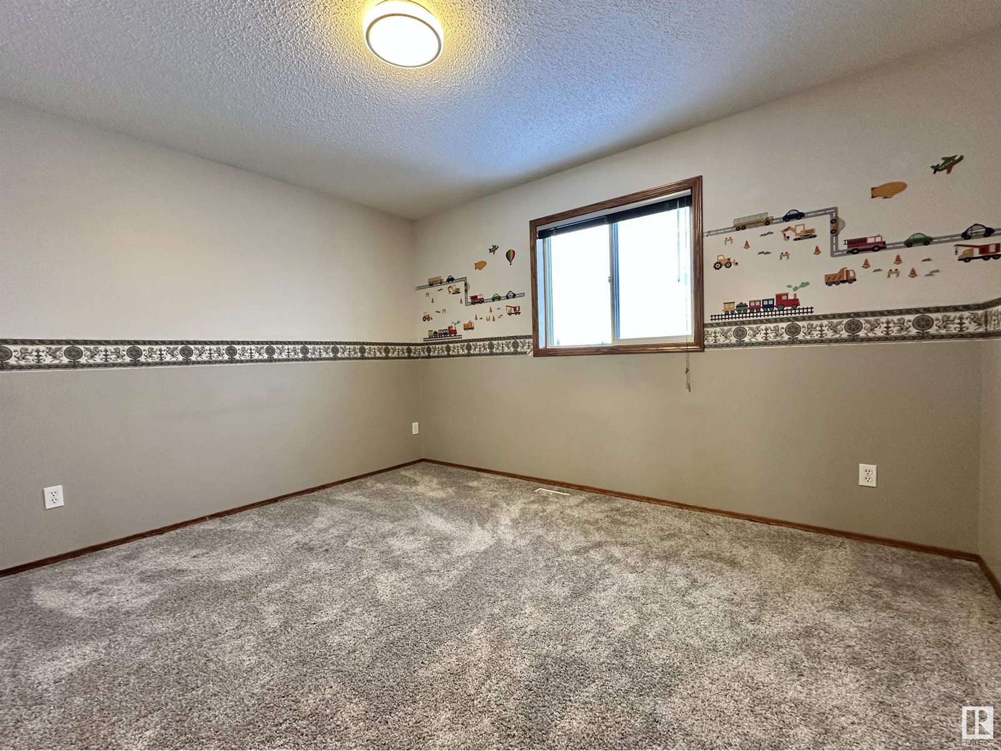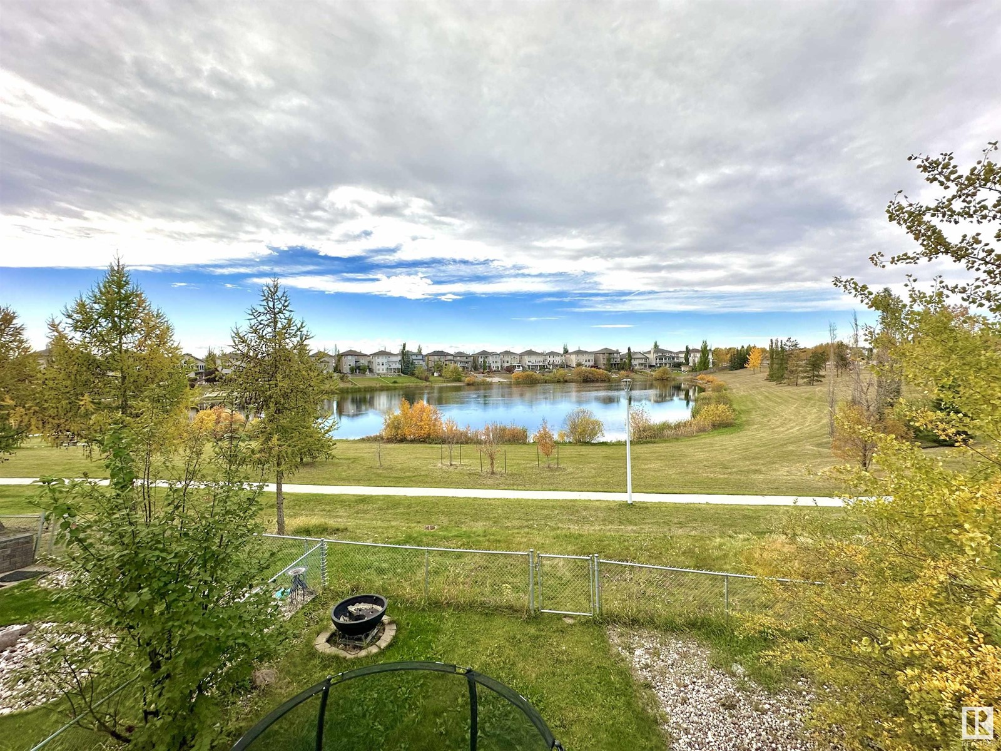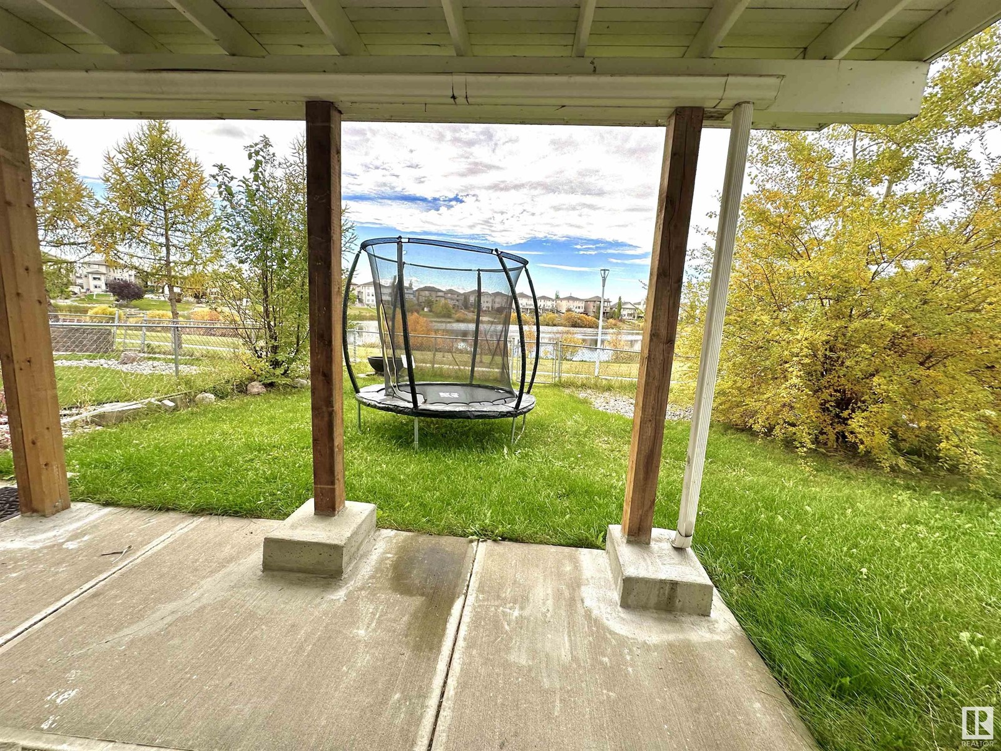12712 Hudson Wy Nw Edmonton, Alberta T6V 1K6
$638,000
Welcome to this exceptional two-story residence with a fully finished walk-out basement, beautifully situated along Lake Hudson. Offering over 3,500 square feet of elegantly designed living space, this home radiates sophistication and warmth. The main floor features soaring ceilings and an open-concept layout, providing stunning lake views from the kitchen and living areas. It also includes a dedicated office and formal living and dining rooms. Upstairs, you’ll find three generous bedrooms, including a master suite with serene lake views, a cozy fireplace, a walk-in closet, and an ensuite bathroom with a luxurious Jacuzzi tub. The fully finished basement is with a second kitchen and 2 additional bedrooms, one with a walk-in closet. It is perfect for In-law suite. Additional highlights include a fully fenced in yard, an upper deck off the main floor, air conditioning, a tankless hot water system, three fireplaces, and close proximity to amenities, schools, shopping and public transportation. (id:57312)
Property Details
| MLS® Number | E4414832 |
| Property Type | Single Family |
| Neigbourhood | Hudson |
| AmenitiesNearBy | Playground, Public Transit, Schools, Shopping |
| CommunityFeatures | Lake Privileges |
| Features | No Back Lane |
| Structure | Deck |
| ViewType | Lake View |
| WaterFrontType | Waterfront On Lake |
Building
| BathroomTotal | 4 |
| BedroomsTotal | 5 |
| Appliances | Dishwasher, Dryer, Garage Door Opener Remote(s), Garage Door Opener, Refrigerator, Washer, Two Stoves, Two Washers |
| BasementDevelopment | Finished |
| BasementFeatures | Walk Out |
| BasementType | Full (finished) |
| ConstructedDate | 1998 |
| ConstructionStyleAttachment | Detached |
| CoolingType | Central Air Conditioning |
| FireProtection | Smoke Detectors |
| FireplaceFuel | Gas |
| FireplacePresent | Yes |
| FireplaceType | Insert |
| HalfBathTotal | 1 |
| HeatingType | Forced Air |
| StoriesTotal | 2 |
| SizeInterior | 2304.5532 Sqft |
| Type | House |
Parking
| Attached Garage |
Land
| Acreage | No |
| FenceType | Fence |
| LandAmenities | Playground, Public Transit, Schools, Shopping |
Rooms
| Level | Type | Length | Width | Dimensions |
|---|---|---|---|---|
| Lower Level | Bedroom 4 | 14 m | 10 m | 14 m x 10 m |
| Lower Level | Bedroom 5 | 9.5 m | 12 m | 9.5 m x 12 m |
| Lower Level | Second Kitchen | Measurements not available | ||
| Main Level | Living Room | 14 m | 12 m | 14 m x 12 m |
| Main Level | Dining Room | 10 m | 8 m | 10 m x 8 m |
| Main Level | Kitchen | 10 m | 10 m | 10 m x 10 m |
| Main Level | Family Room | 13 m | 9 m | 13 m x 9 m |
| Main Level | Den | 9 m | 11 m | 9 m x 11 m |
| Upper Level | Primary Bedroom | 11 m | 17 m | 11 m x 17 m |
| Upper Level | Bedroom 2 | 13 m | 10 m | 13 m x 10 m |
| Upper Level | Bedroom 3 | 13 m | 12 m | 13 m x 12 m |
https://www.realtor.ca/real-estate/27694069/12712-hudson-wy-nw-edmonton-hudson
Interested?
Contact us for more information
Diana Wong
Associate
2852 Calgary Tr Nw
Edmonton, Alberta T6J 6V7


