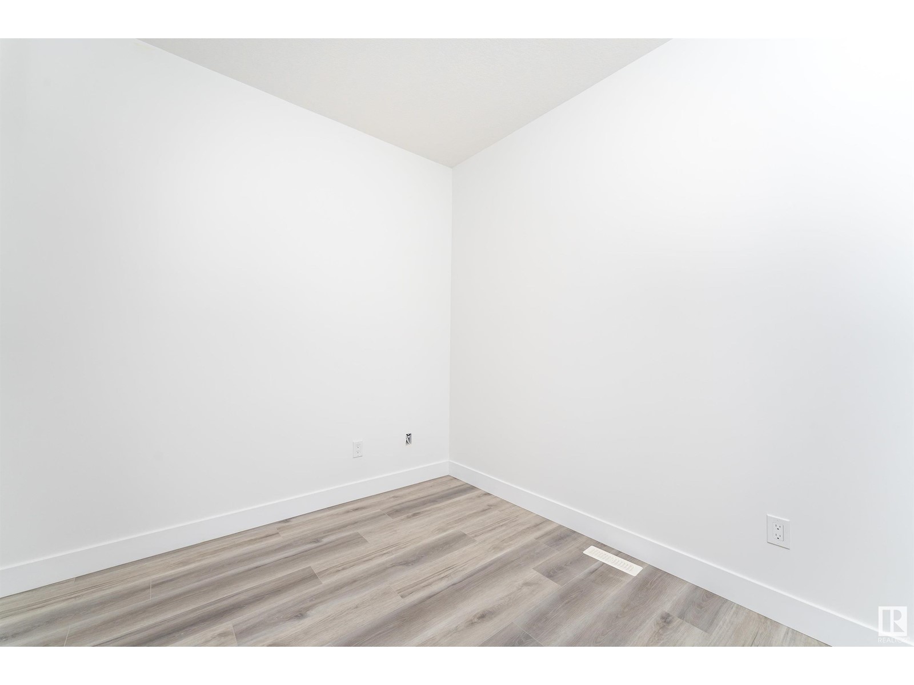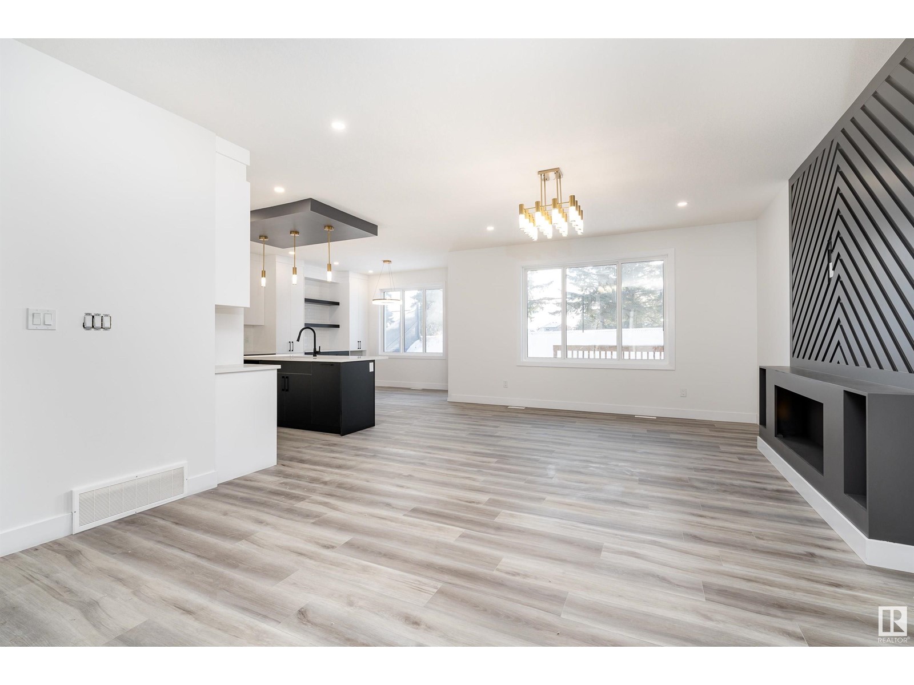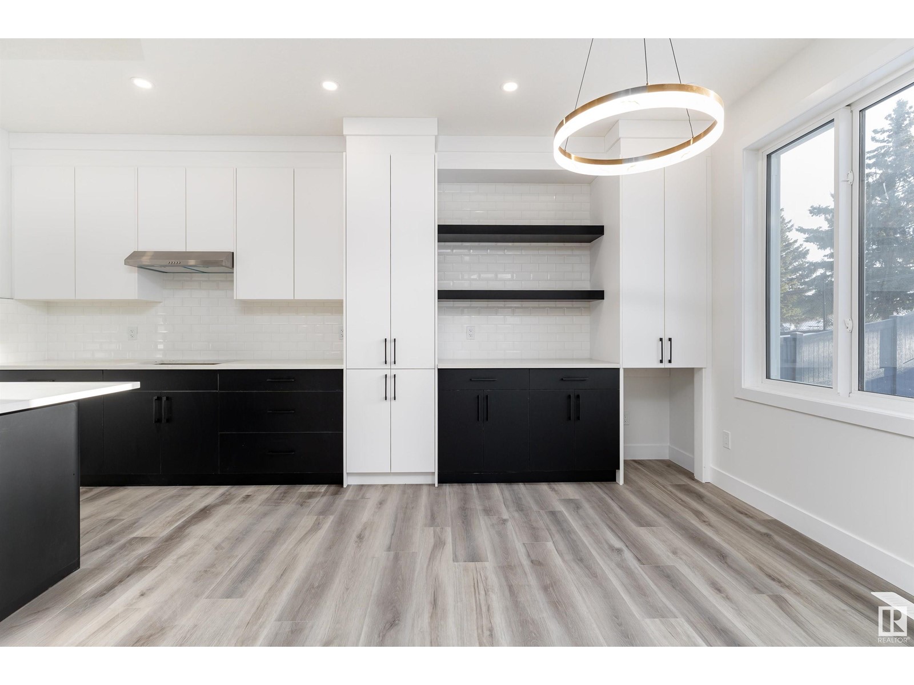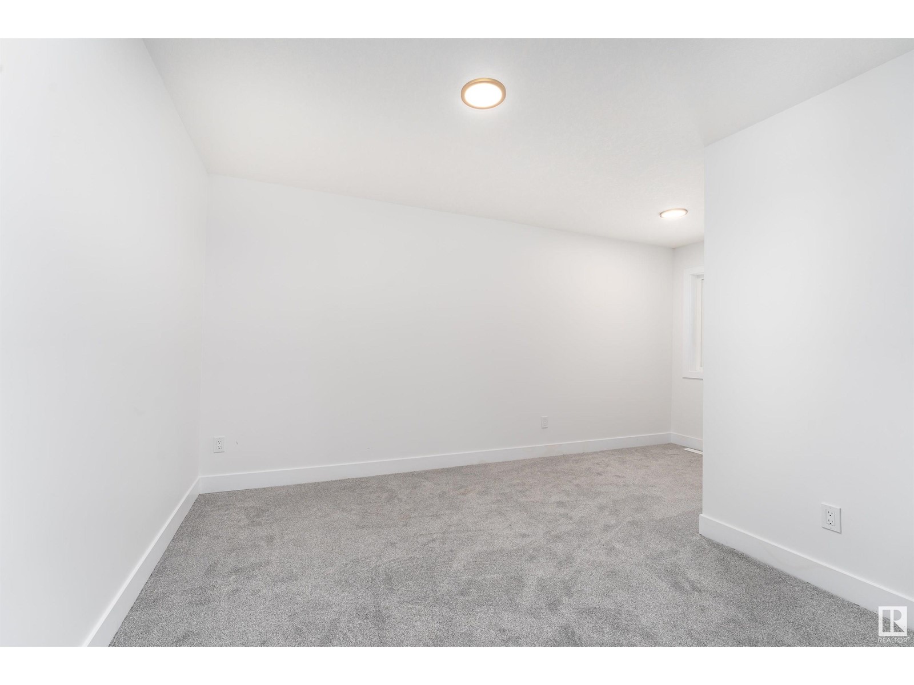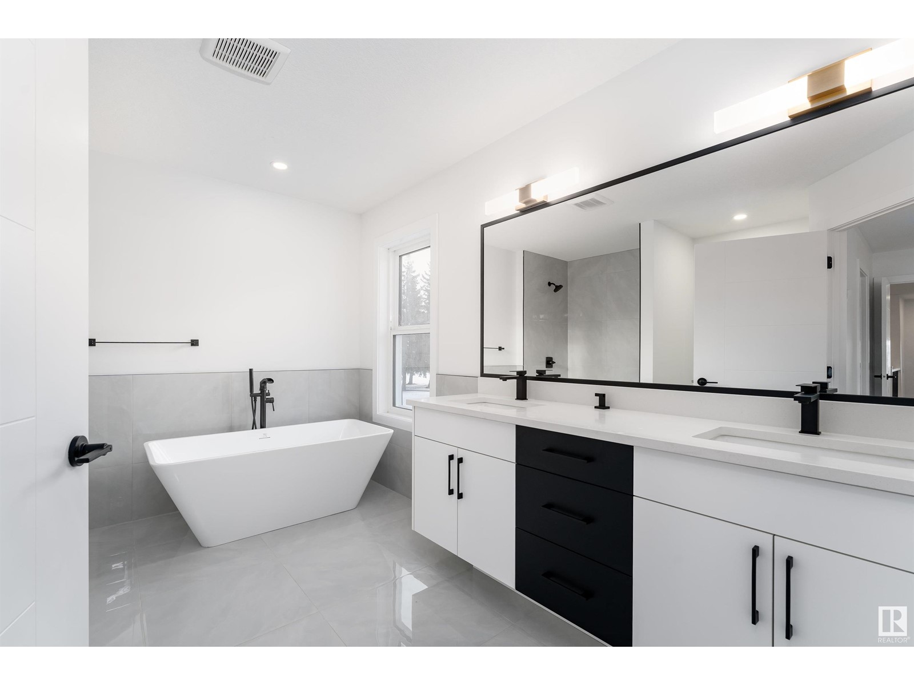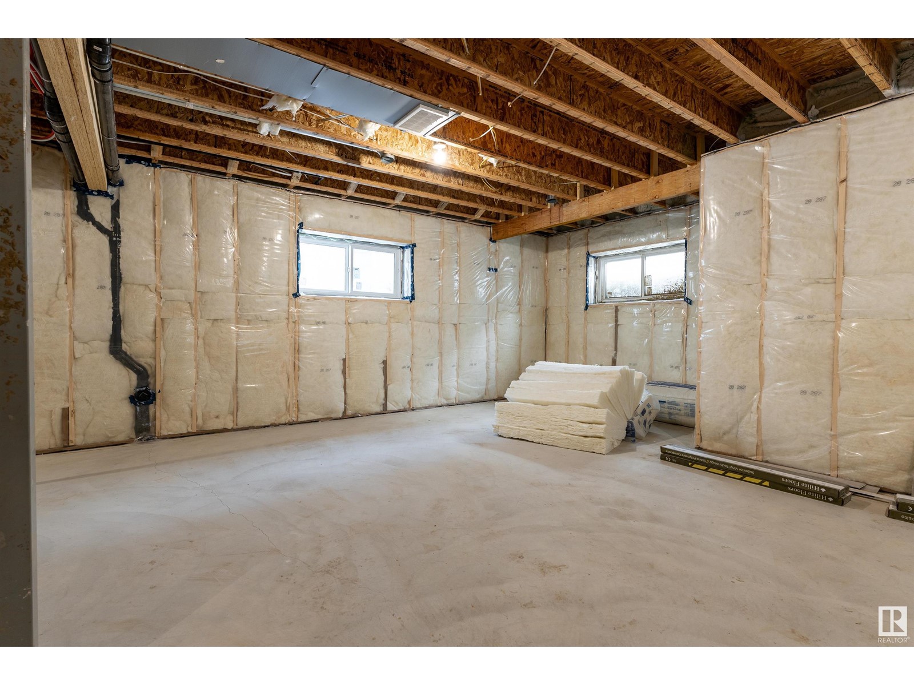126 Graybriar Dr Stony Plain, Alberta T7Z 0M7
$580,000
Welcome to this impressive 2,285 sq. ft. two-storey home in the serene community of Stony Plain. The main floor features a spacious living room with an electric fireplace, a dining area, a modern kitchen with a pantry, a versatile den, and a 2-piece bathroom. The upper floor offers a luxurious primary bedroom with a walk-in closet and a 5-piece ensuite, a second primary suite with its own 4-piece ensuite and walk-in closet, a third bedroom, a bonus room, and an additional 4-piece bathroom. This home also includes a double attached garage and a basement that’s ready for development, giving you the opportunity to customize it to suit your needs. Enjoy the tranquility of a backyard that backs onto parks and trees, along with the convenience of having a golf course nearby. (id:57312)
Property Details
| MLS® Number | E4417004 |
| Property Type | Single Family |
| Neigbourhood | The Fairways_STPL |
| AmenitiesNearBy | Park, Golf Course |
| Features | Lane, No Animal Home, No Smoking Home |
Building
| BathroomTotal | 4 |
| BedroomsTotal | 3 |
| Appliances | See Remarks |
| BasementDevelopment | Unfinished |
| BasementType | Full (unfinished) |
| ConstructedDate | 2024 |
| ConstructionStyleAttachment | Detached |
| FireProtection | Smoke Detectors |
| HalfBathTotal | 1 |
| HeatingType | Forced Air |
| StoriesTotal | 2 |
| SizeInterior | 2285.5011 Sqft |
| Type | House |
Parking
| Attached Garage |
Land
| Acreage | No |
| LandAmenities | Park, Golf Course |
Rooms
| Level | Type | Length | Width | Dimensions |
|---|---|---|---|---|
| Main Level | Living Room | 4.32m x 5.56m | ||
| Main Level | Dining Room | 3.95m x 2.80m | ||
| Main Level | Kitchen | 3.95m x 3.42m | ||
| Main Level | Den | 2.81m x 3.23m | ||
| Upper Level | Primary Bedroom | 5.32m x 4.57m | ||
| Upper Level | Bedroom 2 | 3.45m x 5.07m | ||
| Upper Level | Bedroom 3 | 5.09m x 3.88m |
https://www.realtor.ca/real-estate/27764708/126-graybriar-dr-stony-plain-the-fairwaysstpl
Interested?
Contact us for more information
Jasleen Brar
Associate
105-4990 92 Ave Nw
Edmonton, Alberta T6B 2V4




