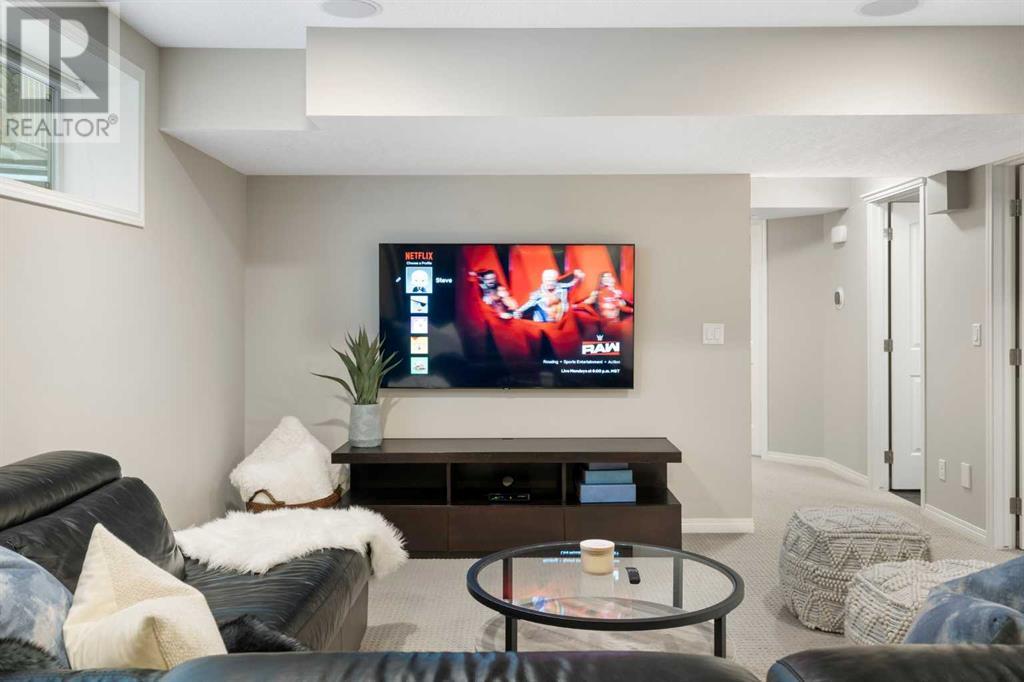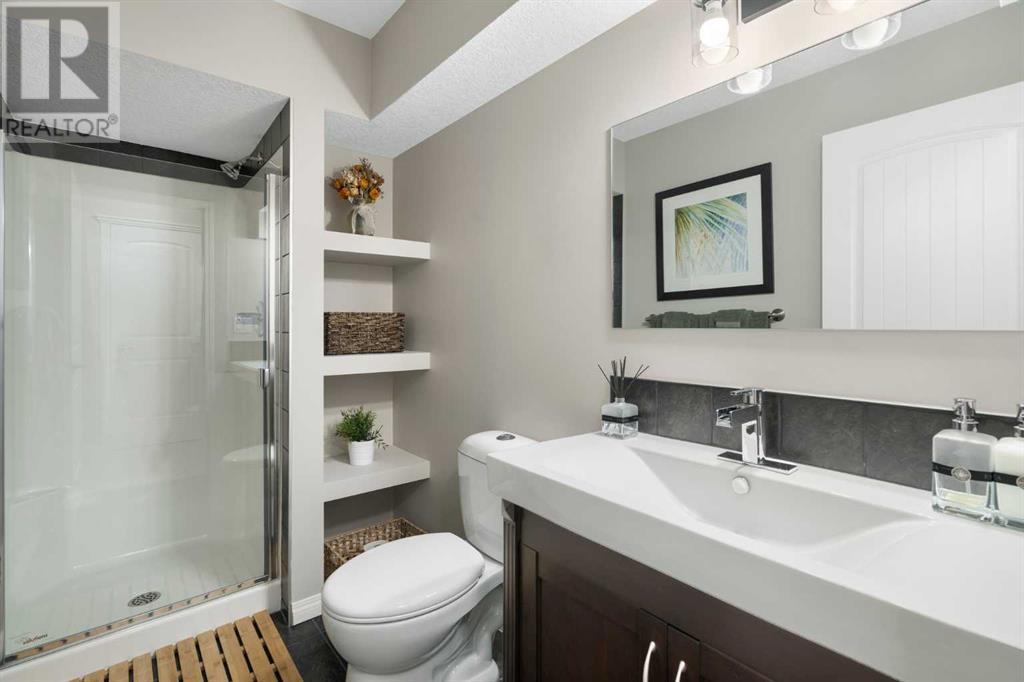126 Cranarch Close Calgary, Alberta T3M 0J1
$824,900
Welcome to this meticulously maintained and fully developed home, ideally located in the desirable community of Cranston. Steps from the ridge, community centre and so much more! As you enter you are greeted with a spacious entry and newly installed luxury vinyl plank that is carried throughout the main level. The main level is complimented with a finished laundry room with custom cabinetry, powder room, office and tastefully renovated kitchen with quartz countertops. The upper level has a bonus room, a large primary bedroom with a beautiful and renovated 5-piece ensuite and walk in closet. It is completed with two good sized bedrooms and a renovated 3-piece bathroom. Enter the finished basement and there is another bedroom with built in murphy bed, gym area and family room. The home is also equipped updated electric blinds, central air for those hot summer nights, composite deck and privacy wall, landscaped front and backyard, Gemstone lights and so much more. Homes like this do not come to market every day! (id:57312)
Property Details
| MLS® Number | A2185002 |
| Property Type | Single Family |
| Neigbourhood | Cranston |
| Community Name | Cranston |
| AmenitiesNearBy | Park, Playground, Schools, Shopping |
| Features | Other, Pvc Window, French Door |
| ParkingSpaceTotal | 4 |
| Plan | 0913057 |
Building
| BathroomTotal | 4 |
| BedroomsAboveGround | 3 |
| BedroomsBelowGround | 1 |
| BedroomsTotal | 4 |
| Amenities | Recreation Centre |
| Appliances | Refrigerator, Dishwasher, Stove, Microwave, Washer & Dryer |
| BasementDevelopment | Finished |
| BasementType | Full (finished) |
| ConstructedDate | 2010 |
| ConstructionStyleAttachment | Detached |
| CoolingType | Central Air Conditioning |
| ExteriorFinish | Brick, Vinyl Siding |
| FireplacePresent | Yes |
| FireplaceTotal | 1 |
| FlooringType | Carpeted, Vinyl Plank |
| FoundationType | Poured Concrete |
| HalfBathTotal | 1 |
| HeatingType | Forced Air |
| StoriesTotal | 2 |
| SizeInterior | 2140.45 Sqft |
| TotalFinishedArea | 2140.45 Sqft |
| Type | House |
Parking
| Attached Garage | 2 |
Land
| Acreage | No |
| FenceType | Fence |
| LandAmenities | Park, Playground, Schools, Shopping |
| LandscapeFeatures | Landscaped |
| SizeDepth | 34.3 M |
| SizeFrontage | 8.64 M |
| SizeIrregular | 4305.00 |
| SizeTotal | 4305 Sqft|4,051 - 7,250 Sqft |
| SizeTotalText | 4305 Sqft|4,051 - 7,250 Sqft |
| ZoningDescription | R-1 |
Rooms
| Level | Type | Length | Width | Dimensions |
|---|---|---|---|---|
| Second Level | 4pc Bathroom | 4.83 Ft x 7.83 Ft | ||
| Second Level | 5pc Bathroom | 11.08 Ft x 11.25 Ft | ||
| Second Level | Bedroom | 10.75 Ft x 9.83 Ft | ||
| Second Level | Bedroom | 10.75 Ft x 10.92 Ft | ||
| Second Level | Family Room | 18.92 Ft x 15.25 Ft | ||
| Second Level | Primary Bedroom | 13.42 Ft x 16.33 Ft | ||
| Second Level | Other | 5.92 Ft x 8.00 Ft | ||
| Basement | 3pc Bathroom | 9.92 Ft x 4.83 Ft | ||
| Basement | Bedroom | 11.00 Ft x 13.67 Ft | ||
| Basement | Exercise Room | 12.17 Ft x 8.00 Ft | ||
| Basement | Recreational, Games Room | 13.42 Ft x 13.83 Ft | ||
| Basement | Furnace | 16.00 Ft x 10.50 Ft | ||
| Main Level | 2pc Bathroom | 6.92 Ft x 3.00 Ft | ||
| Main Level | Dining Room | 13.42 Ft x 7.00 Ft | ||
| Main Level | Foyer | 15.83 Ft x 8.00 Ft | ||
| Main Level | Kitchen | 10.50 Ft x 15.08 Ft | ||
| Main Level | Laundry Room | 8.25 Ft x 7.00 Ft | ||
| Main Level | Living Room | 14.33 Ft x 15.08 Ft | ||
| Main Level | Office | 10.33 Ft x 8.83 Ft |
https://www.realtor.ca/real-estate/27761224/126-cranarch-close-calgary-cranston
Interested?
Contact us for more information
Cara Luciani
Associate
#700, 1816 Crowchild Trail Nw
Calgary, Alberta T2M 3Y7

















































