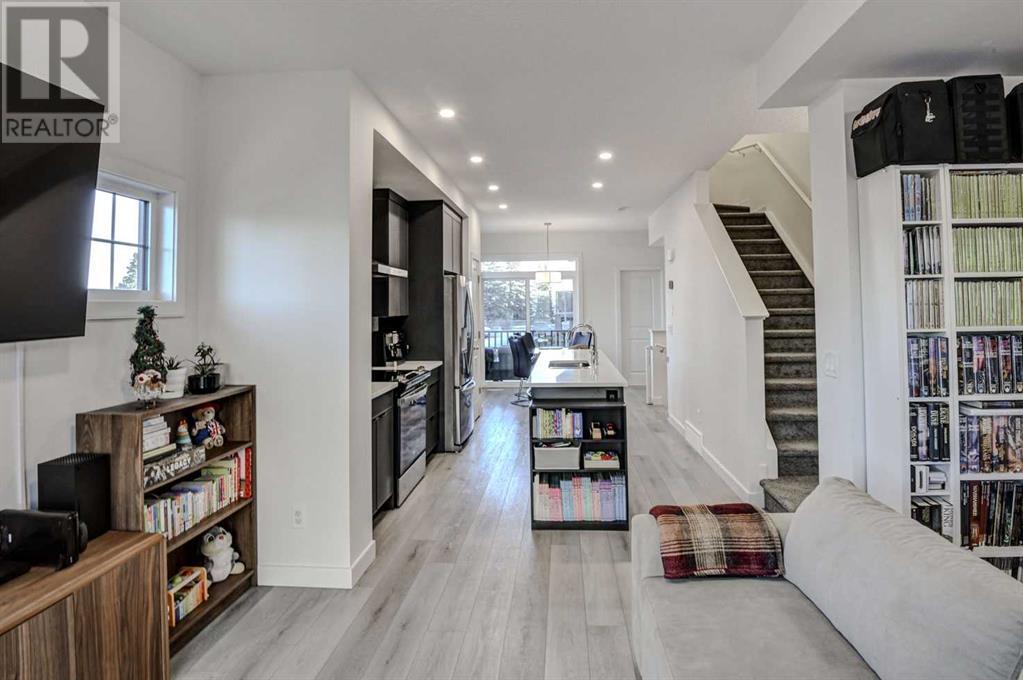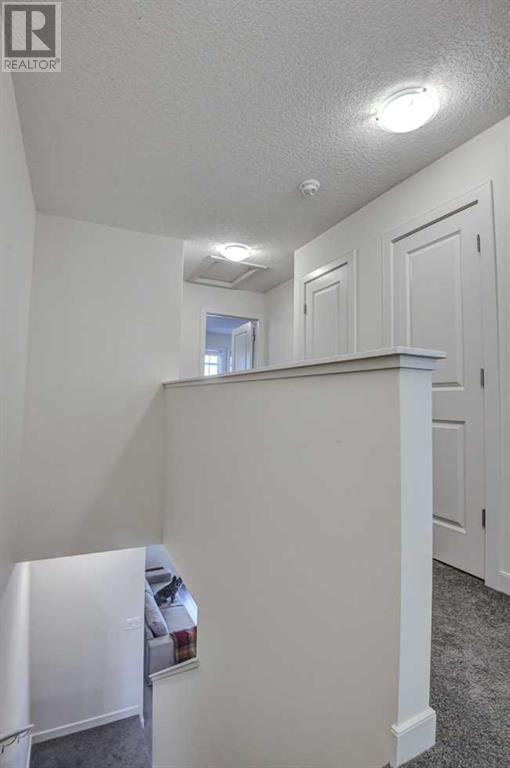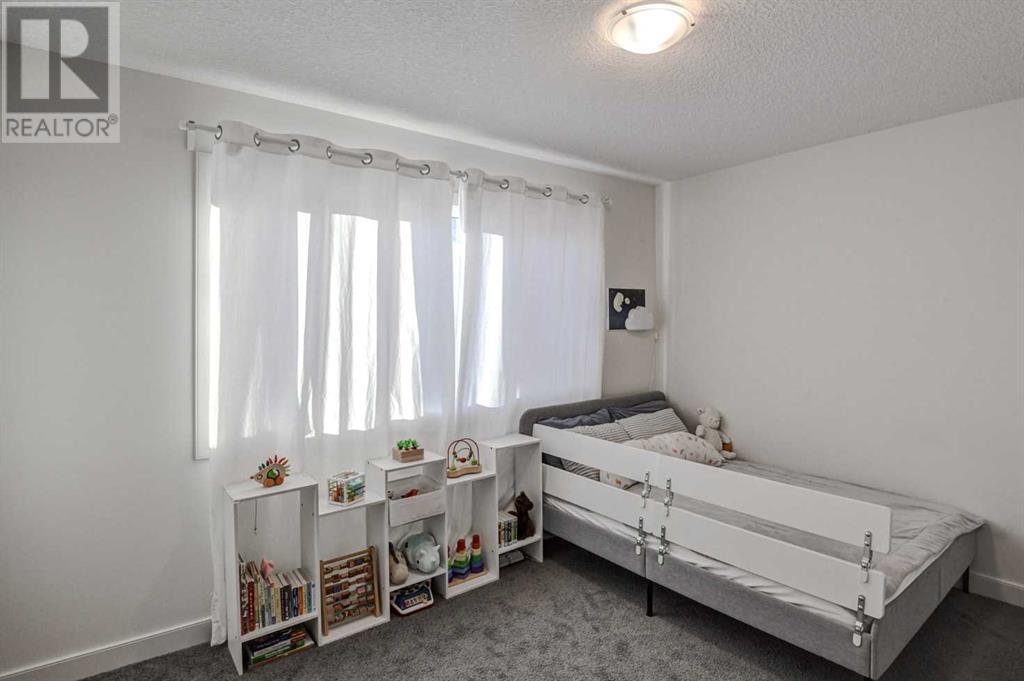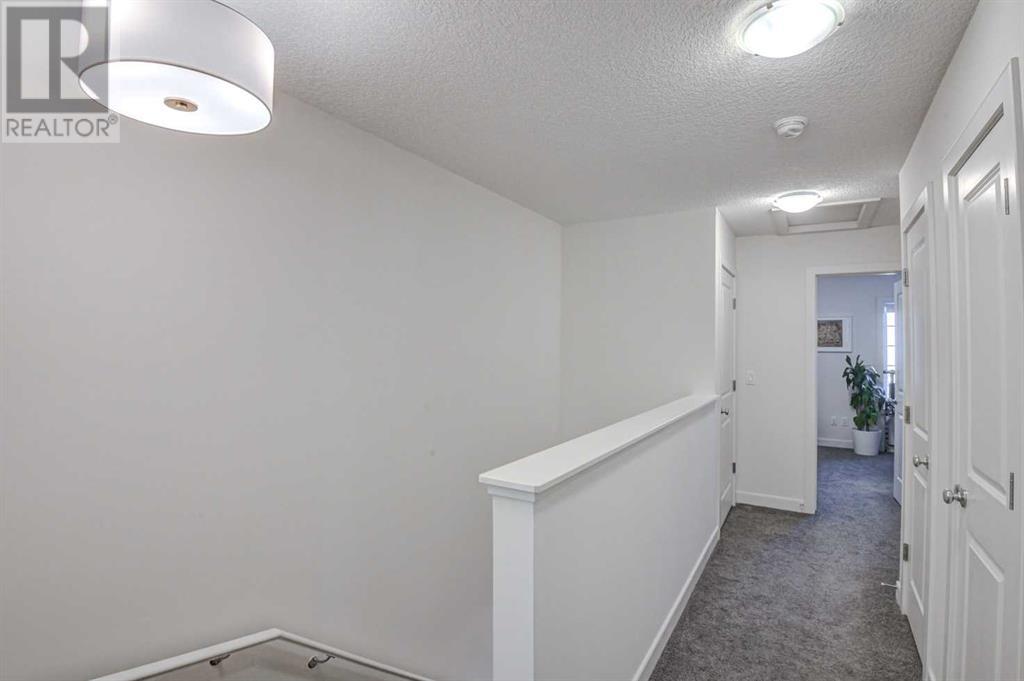126, 81 Greenbriar Place Nw Calgary, Alberta T3B 6J1
$569,900Maintenance, Common Area Maintenance, Insurance, Ground Maintenance, Property Management, Reserve Fund Contributions, Waste Removal
$276 Monthly
Maintenance, Common Area Maintenance, Insurance, Ground Maintenance, Property Management, Reserve Fund Contributions, Waste Removal
$276 MonthlyThis stunning 2-year-old New York-style brownstone, situated in the vibrant NW community of Greenwich, combines sophisticated design with unparalleled convenience. With 1,275 sq. ft. of thoughtfully planned living space across three levels, this 2 primary bedrooms, 2.5-bathroom home offers both style and functionality.The entry-level features a welcoming foyer with direct access to a tandem double attached garage, providing ample space for two vehicles and additional storage. Elegant contemporary finishes throughout the home include soaring 9-ft ceilings, rich hardwood flooring, recessed lighting, and a timeless neutral color palette that complements any interior style. The main floor serves as the centerpiece of the home, designed for comfort and entertaining. Sunlight streams through large west-facing windows, illuminating the sleek kitchen equipped with quartz countertops, stainless steel appliances, a large center island, a pantry, and abundant cabinetry. Adjacent to the kitchen, the dining area easily accommodates a full-sized table and leads to a deck, perfect for outdoor dining or simply enjoying the fresh air. The upper level is dedicated to rest and relaxation, featuring two spacious bedrooms and two full bathrooms. The primary suite provides a serene retreat with its 3-piece ensuite and a walk-in closet. The second bedroom is equally spacious and versatile. Conveniently located laundry facilities on this level enhance daily living with added ease.Greenwich is a growing community that offers an exceptional lifestyle with its array of amenities, including the Calgary Farmers’ Market, WinSport, Starbucks, and 24/7 convenience stores. Outdoor enthusiasts will appreciate the nearby parks, walking trails, and recreational hubs like Bowness Park, Shouldice Park, and Valley Ridge Golf Club. The Trans-Canada Highway is easily accessible, making weekend escapes to the mountains effortless, while destinations such as the University of Calgary, Foothills Hospital, C hildren’s Hospital, and Market Mall are just 10 minutes away. Experience modern living at its finest in this exceptional brownstone. Schedule your viewing today and discover all that Greenwich has to offer! (id:57312)
Property Details
| MLS® Number | A2184701 |
| Property Type | Single Family |
| Neigbourhood | Greenwood/Greenbriar |
| Community Name | Greenwood/Greenbriar |
| AmenitiesNearBy | Park, Playground, Shopping |
| CommunityFeatures | Pets Allowed With Restrictions |
| Features | Cul-de-sac, No Smoking Home, Parking |
| ParkingSpaceTotal | 2 |
| Plan | 1912308 |
| Structure | See Remarks |
Building
| BathroomTotal | 3 |
| BedroomsAboveGround | 2 |
| BedroomsTotal | 2 |
| Amenities | Party Room |
| Appliances | Refrigerator, Water Softener, Dishwasher, Stove, Window Coverings, Washer & Dryer |
| BasementType | None |
| ConstructedDate | 2022 |
| ConstructionMaterial | Wood Frame |
| ConstructionStyleAttachment | Attached |
| CoolingType | None |
| ExteriorFinish | Brick, Stucco |
| FlooringType | Ceramic Tile, Hardwood, Laminate |
| FoundationType | Poured Concrete |
| HalfBathTotal | 1 |
| HeatingFuel | Natural Gas |
| HeatingType | Forced Air |
| StoriesTotal | 2 |
| SizeInterior | 1275.72 Sqft |
| TotalFinishedArea | 1275.72 Sqft |
| Type | Row / Townhouse |
Parking
| Attached Garage | 2 |
| Detached Garage | 2 |
| Tandem |
Land
| Acreage | No |
| FenceType | Not Fenced |
| LandAmenities | Park, Playground, Shopping |
| SizeDepth | 20 M |
| SizeFrontage | 6 M |
| SizeIrregular | 484.00 |
| SizeTotal | 484 M2|4,051 - 7,250 Sqft |
| SizeTotalText | 484 M2|4,051 - 7,250 Sqft |
| ZoningDescription | M-cg |
Rooms
| Level | Type | Length | Width | Dimensions |
|---|---|---|---|---|
| Second Level | Primary Bedroom | 11.00 Ft x 12.42 Ft | ||
| Second Level | Bedroom | 10.00 Ft x 12.50 Ft | ||
| Second Level | Laundry Room | 3.25 Ft x 3.75 Ft | ||
| Second Level | 3pc Bathroom | 5.50 Ft x 8.33 Ft | ||
| Second Level | 4pc Bathroom | 5.42 Ft x 9.00 Ft | ||
| Main Level | Dining Room | 9.67 Ft x 10.75 Ft | ||
| Main Level | Other | 7.58 Ft x 13.83 Ft | ||
| Main Level | Living Room | 10.67 Ft x 14.83 Ft | ||
| Main Level | 2pc Bathroom | 4.58 Ft x 5.00 Ft |
https://www.realtor.ca/real-estate/27757987/126-81-greenbriar-place-nw-calgary-greenwoodgreenbriar
Interested?
Contact us for more information
Michael J. Smith
Associate
4034 16 Street Sw
Calgary, Alberta T2T 4H4






































