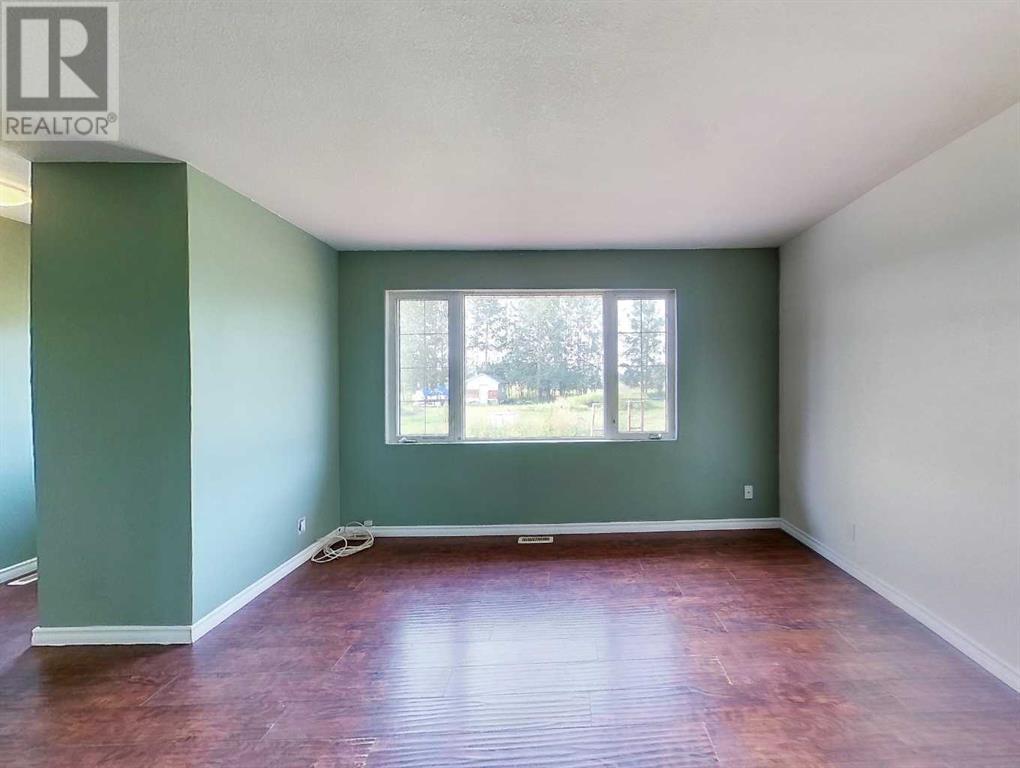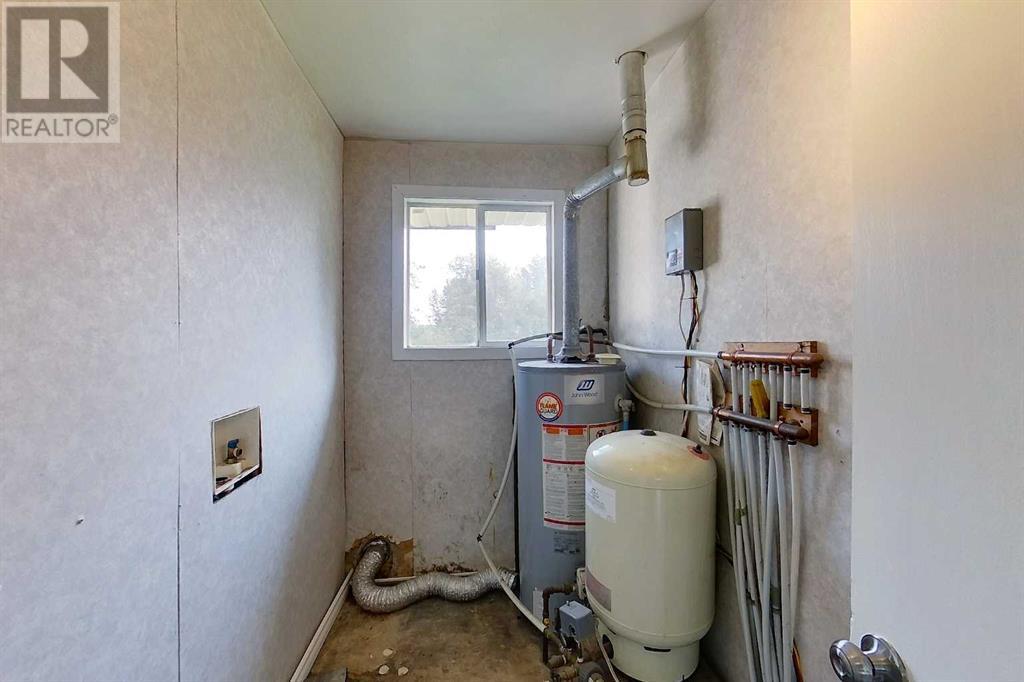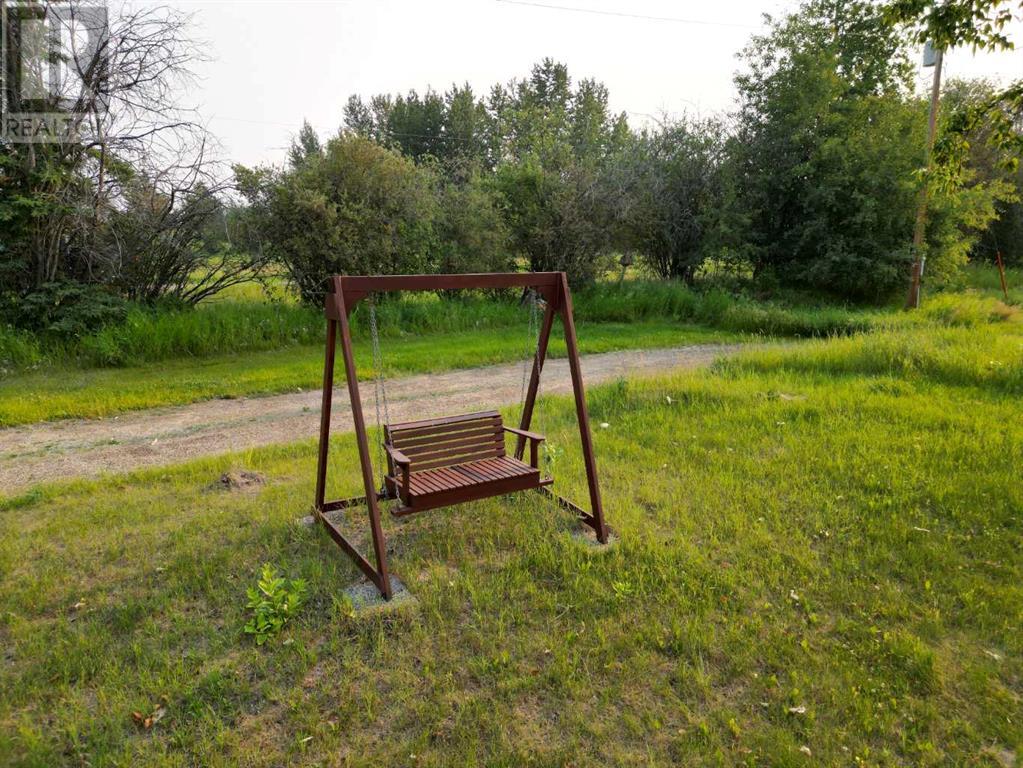12531 Township Road 540 Niton Junction, Alberta T7E 3G9
2 Bedroom
1 Bathroom
1237 sqft
Bungalow
None
Forced Air
Acreage
$299,000
This charming home is situated on 1.5 acres and is ideally located in the hamlet of Niton. Within walking distance of the school & all Niton amenities. 2 bedrooms and a den (which could easily be converted to a third bedroom). Large open kitchen, dining & living room area. Spacious 4 piece bathroom. Outside you will enjoy the peace & quiet in this ample sized yard. Lots of room for additional outbuildings/garage. Come and take a look at what affordable living can offer you!! (id:57312)
Property Details
| MLS® Number | A2152475 |
| Property Type | Single Family |
| Community Name | Niton Junction |
| AmenitiesNearBy | Recreation Nearby, Schools |
| ParkingSpaceTotal | 10 |
| Plan | 8620570 |
| Structure | None |
Building
| BathroomTotal | 1 |
| BedroomsAboveGround | 2 |
| BedroomsTotal | 2 |
| Appliances | Refrigerator, Dishwasher, Stove |
| ArchitecturalStyle | Bungalow |
| BasementType | Crawl Space |
| ConstructedDate | 1978 |
| ConstructionMaterial | Wood Frame |
| ConstructionStyleAttachment | Detached |
| CoolingType | None |
| FlooringType | Laminate, Linoleum |
| FoundationType | Poured Concrete |
| HeatingFuel | Natural Gas |
| HeatingType | Forced Air |
| StoriesTotal | 1 |
| SizeInterior | 1237 Sqft |
| TotalFinishedArea | 1237 Sqft |
| Type | House |
Parking
| Gravel | |
| RV |
Land
| Acreage | Yes |
| FenceType | Not Fenced |
| LandAmenities | Recreation Nearby, Schools |
| SizeDepth | 87.19 M |
| SizeFrontage | 70.1 M |
| SizeIrregular | 1.51 |
| SizeTotal | 1.51 Ac|1 - 1.99 Acres |
| SizeTotalText | 1.51 Ac|1 - 1.99 Acres |
| ZoningDescription | Und |
Rooms
| Level | Type | Length | Width | Dimensions |
|---|---|---|---|---|
| Main Level | Kitchen | 15.42 Ft x 15.08 Ft | ||
| Main Level | Dining Room | 11.75 Ft x 12.75 Ft | ||
| Main Level | Living Room | 11.33 Ft x 18.33 Ft | ||
| Main Level | Office | 9.00 Ft x 11.00 Ft | ||
| Main Level | Bedroom | 8.25 Ft x 11.17 Ft | ||
| Main Level | Primary Bedroom | 11.08 Ft x 11.08 Ft | ||
| Main Level | 4pc Bathroom | 8.25 Ft x 9.08 Ft | ||
| Main Level | Laundry Room | 8.25 Ft x 4.92 Ft |
https://www.realtor.ca/real-estate/27213387/12531-township-road-540-niton-junction-niton-junction
Interested?
Contact us for more information
Lori Gelmici-Hanni
Broker
Royal LePage Edson Real Estate
202 50 Street; P.o. Box 7675
Edson, Alberta T7E 1V8
202 50 Street; P.o. Box 7675
Edson, Alberta T7E 1V8





































