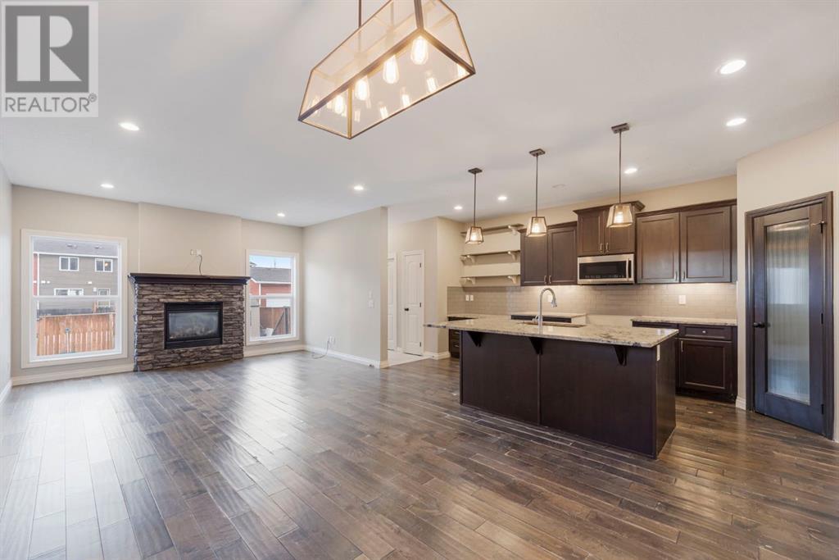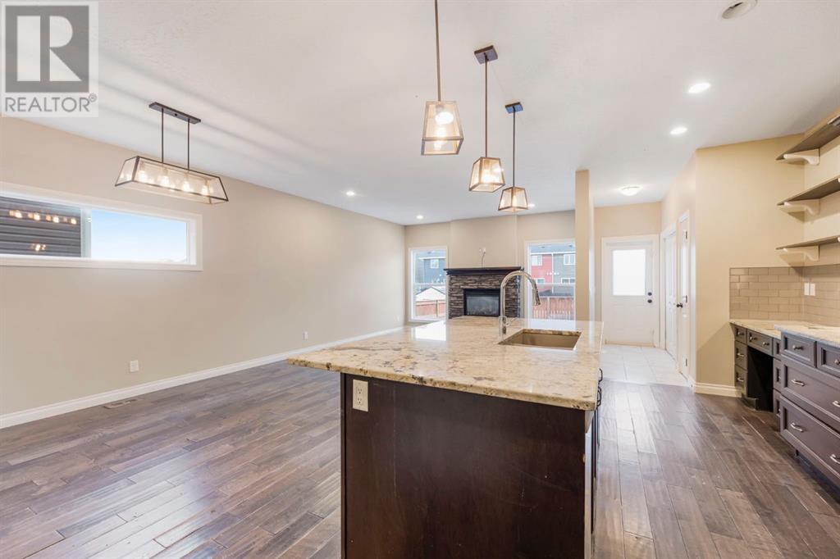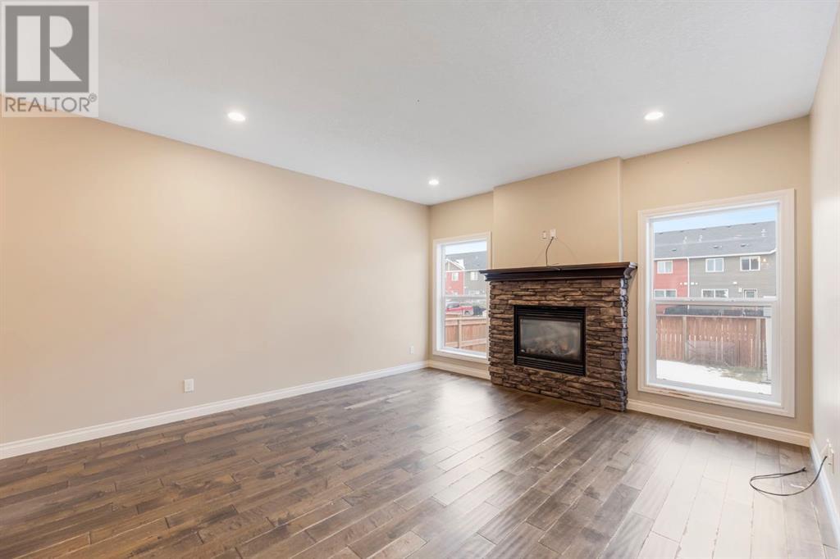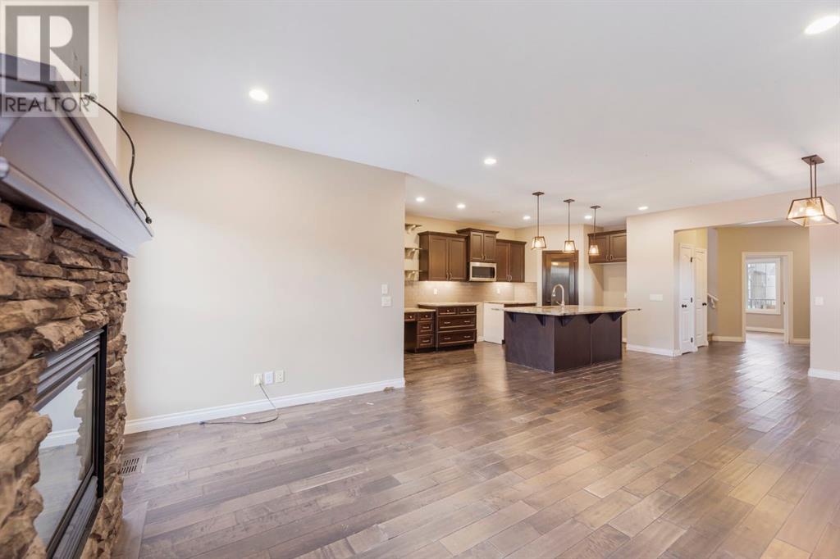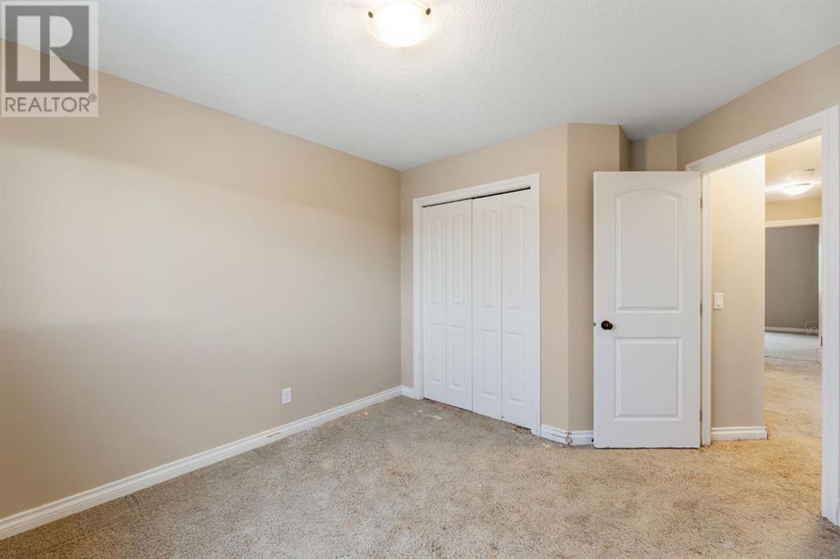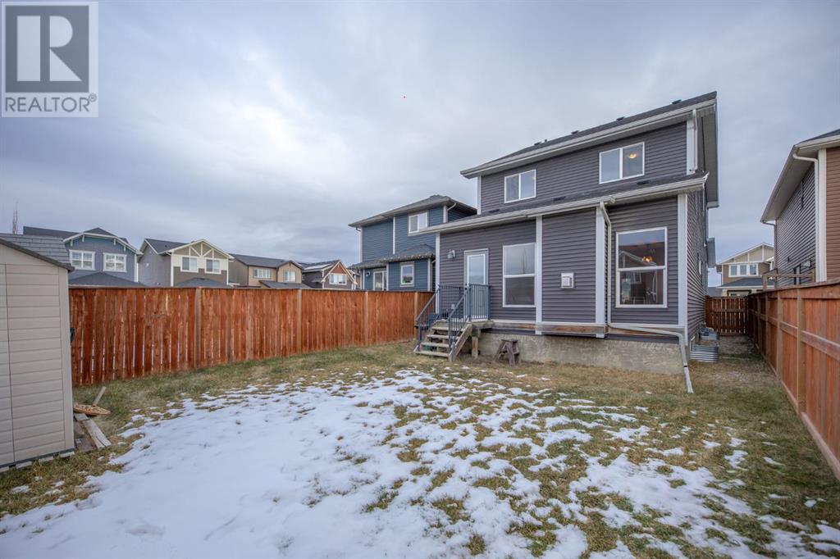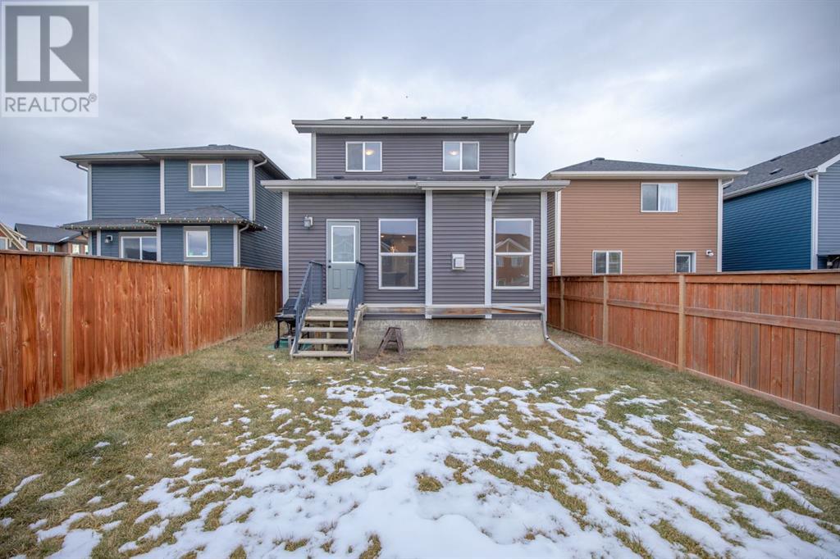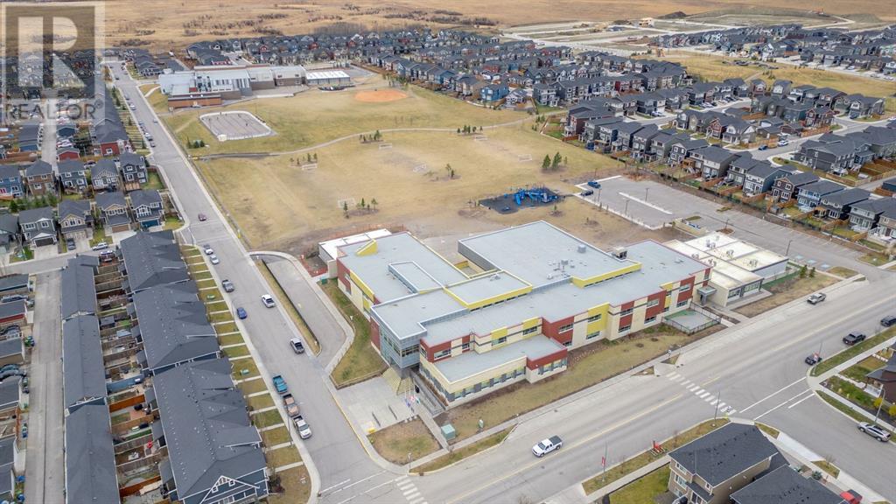125 Fireside Bend Cochrane, Alberta T4C 0V7
$525,000
Welcome to fantastic 2-story home in the sought-after community of Fireside. From the moment you arrive, the inviting front porch sets the tone for the warmth and comfort inside. Step through the front door to discover a spacious main floor featuring large, bright windows that soak the space in natural light. A dedicated office near the entrance provides the perfect work-from-home space. The kitchen is both functional and stylish, with a central island, corner pantry, and open-concept design that flows seamlessly into the cozy living room with a fireplace. Upstairs you’ll find three generously sized bedrooms, including a primary suite complete with a 4-piece ensuite. An additional 4-piece bathroom and a convenient upstairs laundry room complete this level. The undeveloped basement offers endless potential to create the space of your dreams—whether it’s a recreation room, home gym, or additional living quarters. Outside, enjoy a private fenced backyard that’s perfect for relaxing or entertaining. Located just steps from public K-8 Schools and moments from shopping, restaurants, and other amenities. Don’t miss the opportunity to make this beautiful Fireside property your new home! Entire home is freshly painted. Note the seller is aware this property needs new flooring throughout and some other smaller Renovations. This has been considered in the listing price. (id:57312)
Property Details
| MLS® Number | A2187129 |
| Property Type | Single Family |
| Neigbourhood | Fireside |
| Community Name | Fireside |
| AmenitiesNearBy | Playground, Schools, Shopping |
| Features | Back Lane, Closet Organizers, Level |
| ParkingSpaceTotal | 2 |
| Plan | 1310629 |
Building
| BathroomTotal | 3 |
| BedroomsAboveGround | 3 |
| BedroomsTotal | 3 |
| Appliances | Dishwasher, Microwave |
| BasementDevelopment | Unfinished |
| BasementType | Full (unfinished) |
| ConstructedDate | 2013 |
| ConstructionMaterial | Wood Frame |
| ConstructionStyleAttachment | Detached |
| CoolingType | None |
| ExteriorFinish | Vinyl Siding |
| FireplacePresent | Yes |
| FireplaceTotal | 1 |
| FlooringType | Carpeted, Hardwood, Other |
| FoundationType | Poured Concrete |
| HalfBathTotal | 1 |
| HeatingType | Forced Air |
| StoriesTotal | 2 |
| SizeInterior | 1900.68 Sqft |
| TotalFinishedArea | 1900.68 Sqft |
| Type | House |
Parking
| Other |
Land
| Acreage | No |
| FenceType | Fence |
| LandAmenities | Playground, Schools, Shopping |
| LandscapeFeatures | Landscaped, Lawn |
| SizeDepth | 34.98 M |
| SizeFrontage | 9.75 M |
| SizeIrregular | 341.00 |
| SizeTotal | 341 M2|0-4,050 Sqft |
| SizeTotalText | 341 M2|0-4,050 Sqft |
| ZoningDescription | R-mx |
Rooms
| Level | Type | Length | Width | Dimensions |
|---|---|---|---|---|
| Main Level | 2pc Bathroom | 5.00 Ft x 5.08 Ft | ||
| Main Level | Dining Room | 10.92 Ft x 11.25 Ft | ||
| Main Level | Foyer | 6.58 Ft x 8.67 Ft | ||
| Main Level | Kitchen | 10.00 Ft x 19.50 Ft | ||
| Main Level | Living Room | 14.00 Ft x 14.33 Ft | ||
| Main Level | Office | 13.50 Ft x 11.00 Ft | ||
| Upper Level | 4pc Bathroom | 8.00 Ft x 4.92 Ft | ||
| Upper Level | 4pc Bathroom | 8.00 Ft x 11.33 Ft | ||
| Upper Level | Bedroom | 10.33 Ft x 12.83 Ft | ||
| Upper Level | Bedroom | 10.33 Ft x 13.00 Ft | ||
| Upper Level | Laundry Room | 9.08 Ft x 6.33 Ft | ||
| Upper Level | Primary Bedroom | 13.92 Ft x 13.00 Ft |
https://www.realtor.ca/real-estate/27793592/125-fireside-bend-cochrane-fireside
Interested?
Contact us for more information
Kayle Niven
Associate
#700, 1816 Crowchild Trail Nw
Calgary, Alberta T2M 3Y7










