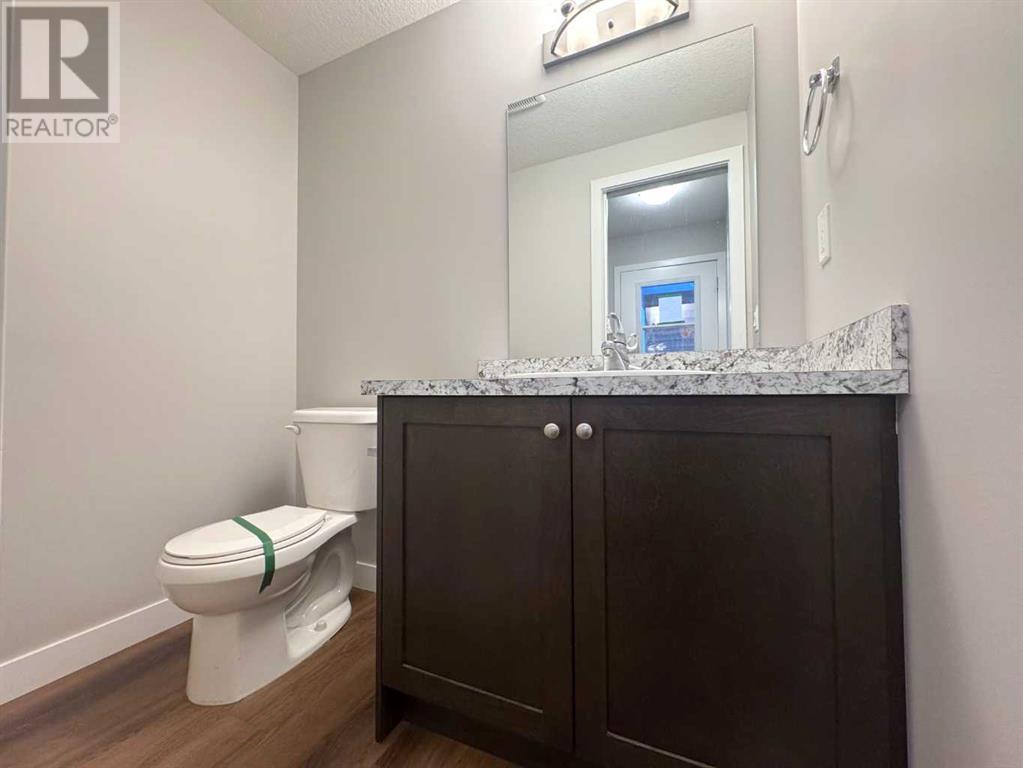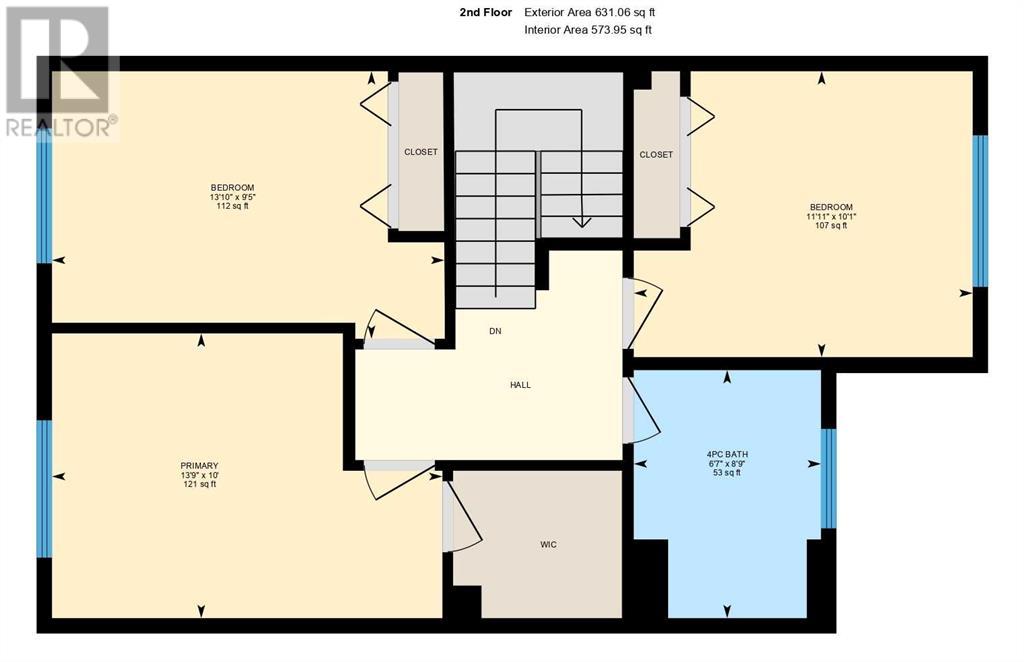125 Acacia Drive Fort Mcmurray, Alberta T9J 1A6
$139,900Maintenance, Common Area Maintenance, Insurance, Property Management, Reserve Fund Contributions, Waste Removal
$516.19 Monthly
Maintenance, Common Area Maintenance, Insurance, Property Management, Reserve Fund Contributions, Waste Removal
$516.19 MonthlyThis charming 2-storey townhome in Abasand is the perfect starter home, offering unbeatable value and a thoughtful layout. Featuring 3 bedrooms, 1.5 bathrooms, and a finished basement, it provides everything you need for comfortable living. Upon entry, you’ll be welcomed by modern vinyl plank flooring that flows seamlessly throughout the main floor. The spacious kitchen boasts ample cabinetry and generous countertop space, ideal for creating your favourite meals and building your daily kitchen routine. The adjacent dining area and living room are bathed in natural light, thanks to the bright windows that create a warm and inviting atmosphere. Completing the main floor is a convenient 2-piece bathroom. Upstairs, you’ll find plush carpeting and 3 well-sized bedrooms, including the primary bedroom with its own walk-in closet. A 4-piece bathroom finishes off this level. The fully finished basement offers even more functional space, featuring a large recreation room, a cozy den perfect for a home office or hobby space, and a spacious utility room for additional storage. Located in the heart of Abasand, this home is close to schools, scenic walking and biking trails, and all essential amenities. Don’t miss out on this incredible opportunity to step into homeownership! Check out the photos, floor plans and 3D tour, and call today for your personal viewing. (id:57312)
Property Details
| MLS® Number | A2183472 |
| Property Type | Single Family |
| Neigbourhood | Abasand |
| Community Name | Abasand |
| AmenitiesNearBy | Schools |
| CommunityFeatures | Pets Allowed |
| ParkingSpaceTotal | 2 |
| Plan | 8120257 |
Building
| BathroomTotal | 2 |
| BedroomsAboveGround | 3 |
| BedroomsTotal | 3 |
| Appliances | See Remarks |
| BasementDevelopment | Finished |
| BasementType | Full (finished) |
| ConstructedDate | 2018 |
| ConstructionStyleAttachment | Attached |
| CoolingType | None |
| ExteriorFinish | Vinyl Siding |
| FlooringType | Carpeted, Vinyl Plank |
| FoundationType | Poured Concrete |
| HalfBathTotal | 1 |
| HeatingFuel | Natural Gas |
| HeatingType | Forced Air |
| StoriesTotal | 2 |
| SizeInterior | 1056 Sqft |
| TotalFinishedArea | 1056 Sqft |
| Type | Row / Townhouse |
Parking
| Attached Garage | 1 |
Land
| Acreage | No |
| FenceType | Fence |
| LandAmenities | Schools |
| SizeTotalText | Unknown |
| ZoningDescription | R3 |
Rooms
| Level | Type | Length | Width | Dimensions |
|---|---|---|---|---|
| Second Level | Primary Bedroom | 10.00 Ft x 13.75 Ft | ||
| Second Level | Bedroom | 9.42 Ft x 13.83 Ft | ||
| Second Level | Bedroom | 10.08 Ft x 11.92 Ft | ||
| Second Level | 4pc Bathroom | 8.75 Ft x 6.58 Ft | ||
| Basement | Recreational, Games Room | 19.25 Ft x 13.33 Ft | ||
| Basement | Furnace | 8.92 Ft x 13.00 Ft | ||
| Basement | Den | 9.67 Ft x 6.25 Ft | ||
| Main Level | Kitchen | 8.67 Ft x 9.33 Ft | ||
| Main Level | Dining Room | 7.92 Ft x 13.58 Ft | ||
| Main Level | Living Room | 11.25 Ft x 14.17 Ft | ||
| Main Level | 2pc Bathroom | 3.92 Ft x 6.42 Ft |
https://www.realtor.ca/real-estate/27743831/125-acacia-drive-fort-mcmurray-abasand
Interested?
Contact us for more information
Jennifer Fahey
Associate
618-8600 Franklin Avenue
Fort Mcmurray, Alberta T9H 4G8
















