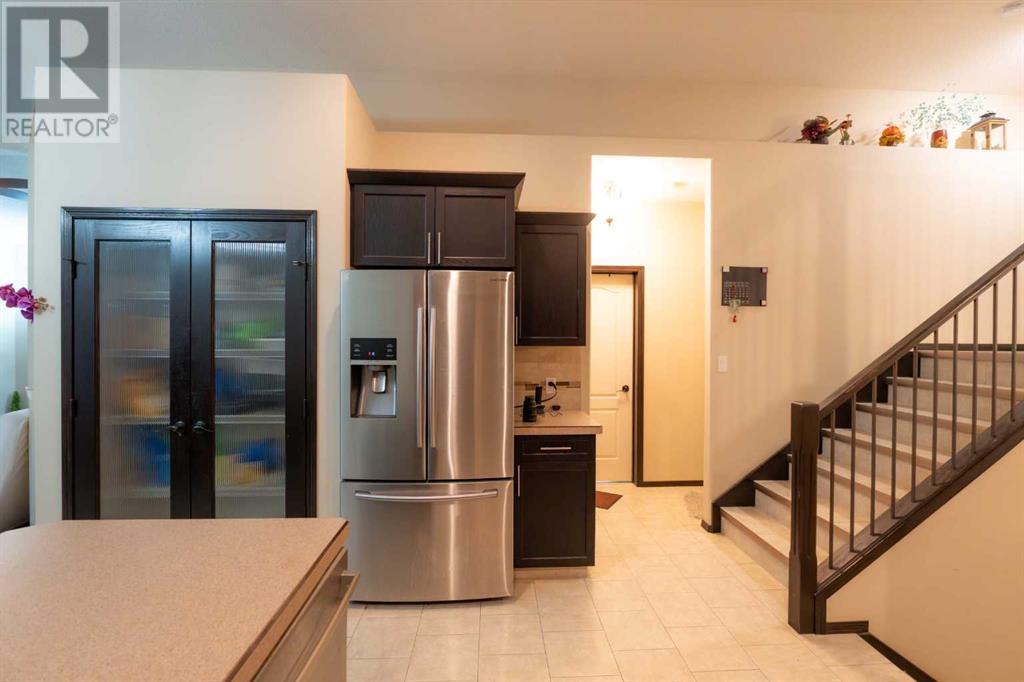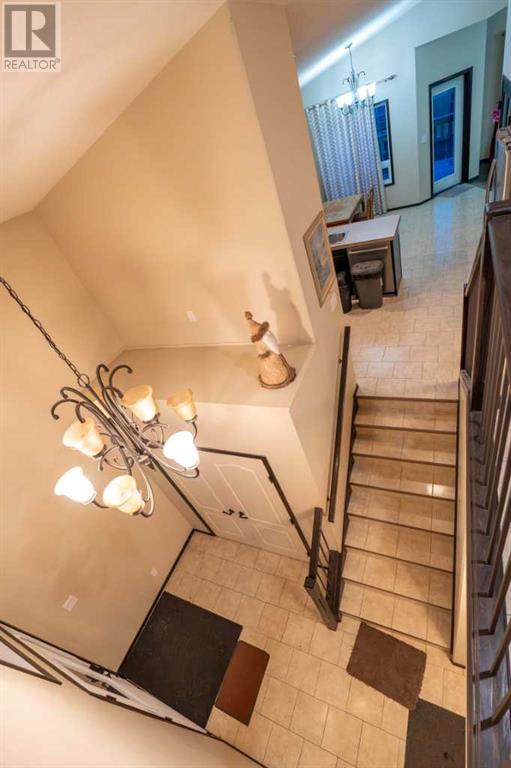12410 102b Street Grande Prairie, Alberta T8V 2R1
$467,900
Welcome to this stunning 1,420 sq. ft. Modified bi-level home in the sought-after Northridge neighborhood! With its open-concept design, this property features 2 bedrooms and a 3-piece bathroom on the main floor, a gorgeous kitchen with dark-stained cabinets, stainless steel appliances, and a pantry. The cozy living room, complete with a gas fireplace and built-in entertainment center, is perfect for relaxing evenings. The private master suite above the garage includes a walk-in closet and ensuite. The basement boasts 9' ceilings and is ready for your personal touch, with wiring already installed and high-efficiency systems in place. A fully finished triple-car garage adds to the home's convenience. Situated near three schools, the new hospital, shopping mall, and college, this home is perfect for families and professionals alike. Contact your REALTOR® today to book a viewing! (id:57312)
Property Details
| MLS® Number | A2180752 |
| Property Type | Single Family |
| Community Name | Northridge |
| AmenitiesNearBy | Park, Schools, Shopping |
| Features | No Animal Home, No Smoking Home |
| ParkingSpaceTotal | 6 |
| Plan | 1421880 |
| Structure | Deck |
Building
| BathroomTotal | 2 |
| BedroomsAboveGround | 3 |
| BedroomsTotal | 3 |
| Appliances | Washer, Refrigerator, Dishwasher, Range, Dryer, Microwave, Garage Door Opener |
| ArchitecturalStyle | Bi-level |
| BasementDevelopment | Unfinished |
| BasementType | Full (unfinished) |
| ConstructedDate | 2015 |
| ConstructionStyleAttachment | Detached |
| CoolingType | None |
| ExteriorFinish | Vinyl Siding |
| FireplacePresent | Yes |
| FireplaceTotal | 1 |
| FlooringType | Carpeted, Hardwood, Tile |
| FoundationType | Poured Concrete |
| HeatingFuel | Natural Gas |
| HeatingType | Forced Air |
| SizeInterior | 1420 Sqft |
| TotalFinishedArea | 1420 Sqft |
| Type | House |
Parking
| Attached Garage | 3 |
Land
| Acreage | No |
| FenceType | Fence |
| LandAmenities | Park, Schools, Shopping |
| SizeDepth | 14 M |
| SizeFrontage | 35.1 M |
| SizeIrregular | 5289.38 |
| SizeTotal | 5289.38 Sqft|4,051 - 7,250 Sqft |
| SizeTotalText | 5289.38 Sqft|4,051 - 7,250 Sqft |
| ZoningDescription | Rs |
Rooms
| Level | Type | Length | Width | Dimensions |
|---|---|---|---|---|
| Main Level | Primary Bedroom | 14.75 Ft x 14.58 Ft | ||
| Main Level | 3pc Bathroom | 5.83 Ft x 9.08 Ft | ||
| Main Level | Other | 5.83 Ft x 4.92 Ft | ||
| Main Level | Bedroom | 9.25 Ft x 11.92 Ft | ||
| Main Level | Bedroom | 9.08 Ft x 11.92 Ft | ||
| Main Level | 3pc Bathroom | 8.25 Ft x 4.92 Ft |
https://www.realtor.ca/real-estate/27685146/12410-102b-street-grande-prairie-northridge
Interested?
Contact us for more information
Shekhar Sahdev
Associate
10114-100 St.
Grande Prairie, Alberta T8V 2L9




















