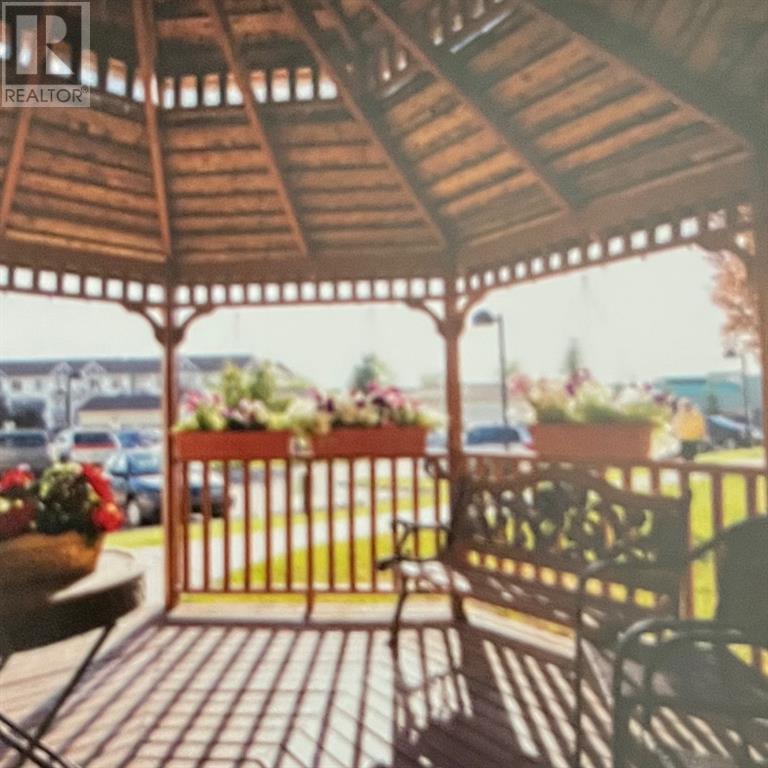1240, 5200 44 Avenue Ne Calgary, Alberta T1Y 7L4
$179,997Maintenance, Caretaker, Common Area Maintenance, Electricity, Heat, Ground Maintenance, Property Management, Sewer, Waste Removal, Water
$642.66 Monthly
Maintenance, Caretaker, Common Area Maintenance, Electricity, Heat, Ground Maintenance, Property Management, Sewer, Waste Removal, Water
$642.66 MonthlyThis is an exceptional investment opportunity & a truly wonderful place to call home or both! Sunny one bedroom plus den with a south west exposure on the second floor. Totally hands free, worry free, no hassle property ownership with on site management, maintenance & leasing. OPTION 1:Join the rental pool, sit back & let the monthly cheque roll in. OPTION2; move in and enjoy the wonderful carefree lifestyle AND REDUCE YOUR COSTS. Your monthly payout WILL reduce your rental fees.. Seniors assisted living facility with a full resident dining room, library with internet access, beauty salon, bistro & a full compliment of scheduled daily activities with 24 hour nursing available. This complex has a waiting list . Call today to arrange an exclusive tour of this fabulous facility. Call today, we look forward to hearing from you soon. (id:57312)
Property Details
| MLS® Number | A2123428 |
| Property Type | Single Family |
| Community Name | Whitehorn |
| AmenitiesNearBy | Schools, Shopping |
| CommunityFeatures | Pets Allowed, Pets Allowed With Restrictions, Age Restrictions |
| Features | Pvc Window, No Smoking Home, Parking |
| Plan | 0213383 |
Building
| BathroomTotal | 1 |
| BedroomsAboveGround | 1 |
| BedroomsTotal | 1 |
| Amenities | Clubhouse, Exercise Centre, Laundry Facility |
| Appliances | None |
| ArchitecturalStyle | Low Rise |
| BasementType | None |
| ConstructedDate | 2002 |
| ConstructionMaterial | Wood Frame |
| ConstructionStyleAttachment | Attached |
| CoolingType | None |
| ExteriorFinish | Brick, Vinyl Siding |
| FlooringType | Vinyl |
| FoundationType | Slab |
| HeatingFuel | Natural Gas |
| HeatingType | Baseboard Heaters, Hot Water |
| StoriesTotal | 3 |
| SizeInterior | 518.56 Sqft |
| TotalFinishedArea | 518.56 Sqft |
| Type | Apartment |
Land
| Acreage | No |
| LandAmenities | Schools, Shopping |
| SizeTotalText | Unknown |
| ZoningDescription | Dc(pre Ip2007) |
Rooms
| Level | Type | Length | Width | Dimensions |
|---|---|---|---|---|
| Main Level | Kitchen | 6.00 Ft x 10.00 Ft | ||
| Main Level | Living Room | 10.67 Ft x 10.00 Ft | ||
| Main Level | Primary Bedroom | 13.83 Ft x 10.00 Ft | ||
| Main Level | Den | 11.83 Ft x 8.42 Ft | ||
| Main Level | 4pc Bathroom | 8.42 Ft x 8.00 Ft |
https://www.realtor.ca/real-estate/26781369/1240-5200-44-avenue-ne-calgary-whitehorn
Interested?
Contact us for more information
Mike Jette
Associate
202, 5403 Crowchild Trail N.w.
Calgary, Alberta T3B 4Z1














