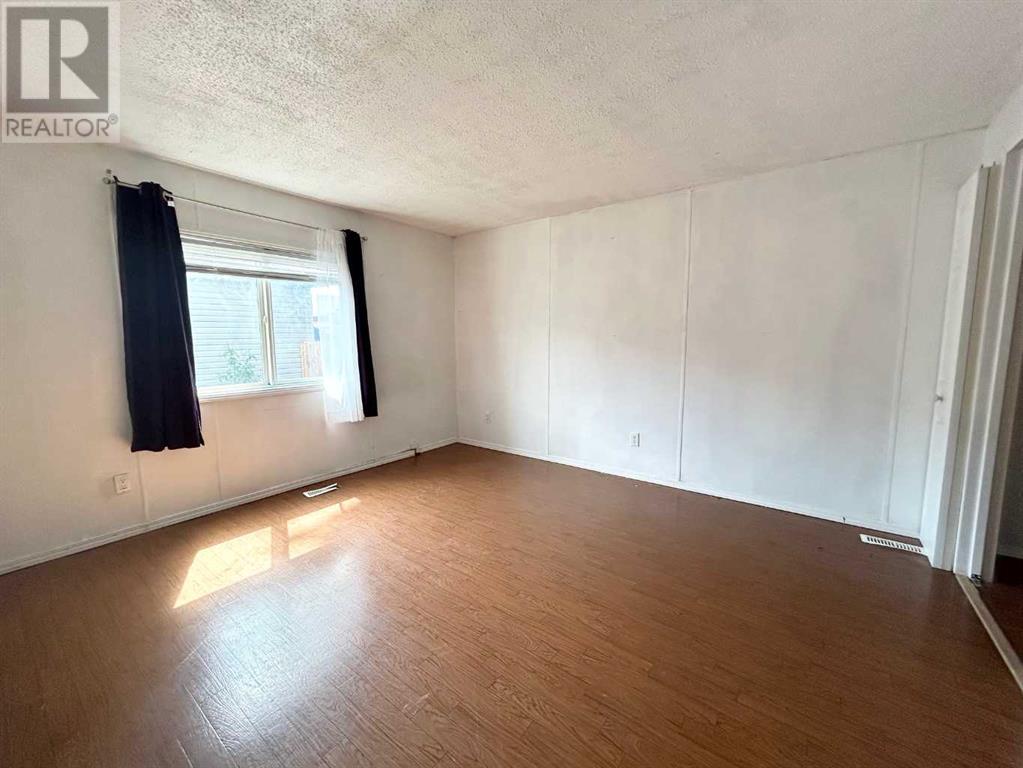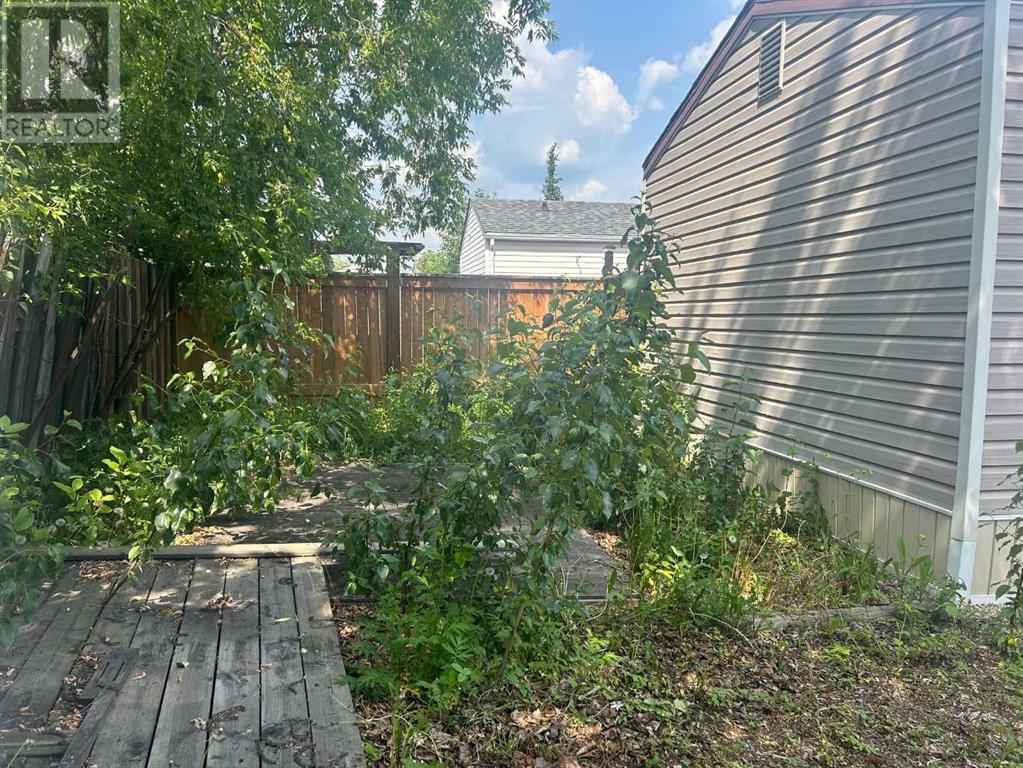124 Card Crescent Fort Mcmurray, Alberta T9K 2H6
$89,900Maintenance, Property Management, Sewer, Waste Removal, Water
$270 Monthly
Maintenance, Property Management, Sewer, Waste Removal, Water
$270 MonthlyWelcome home to this charming, manufactured home with a spacious yard and an oversized deck perfect for outdoor entertaining. This lovely home boasts three bedrooms and two bathrooms. Step inside to discover a large kitchen with ample counter space and storage, perfect for preparing delicious meals and a welcoming sized dining room for family and friends to enjoy your time together. The cozy living room is highlighted by a wood burning stove, perfect for snuggling up on chilly evenings. The bedrooms are all a great size with adjoining bathroom. The rustic interior design adds a touch of warmth and charm to this home. With a little TLC this could be a fantastic home! Don't miss the opportunity to make this abode your own! (id:57312)
Property Details
| MLS® Number | A2148366 |
| Property Type | Single Family |
| Neigbourhood | Timberlea |
| Community Name | Timberlea |
| CommunityFeatures | Pets Allowed |
| Features | See Remarks |
| ParkingSpaceTotal | 2 |
| Plan | 9622660 |
| Structure | Deck |
Building
| BathroomTotal | 2 |
| BedroomsAboveGround | 3 |
| BedroomsTotal | 3 |
| Appliances | See Remarks |
| ArchitecturalStyle | Mobile Home |
| BasementType | None |
| ConstructedDate | 1987 |
| ConstructionStyleAttachment | Detached |
| CoolingType | None |
| ExteriorFinish | See Remarks |
| FireplacePresent | Yes |
| FireplaceTotal | 1 |
| FlooringType | Laminate |
| FoundationType | None |
| HalfBathTotal | 1 |
| HeatingType | Forced Air |
| StoriesTotal | 1 |
| SizeInterior | 1203 Sqft |
| TotalFinishedArea | 1203 Sqft |
| Type | Manufactured Home |
Parking
| Parking Pad |
Land
| Acreage | No |
| FenceType | Partially Fenced |
| SizeIrregular | 4023.00 |
| SizeTotal | 4023 Sqft|0-4,050 Sqft |
| SizeTotalText | 4023 Sqft|0-4,050 Sqft |
| ZoningDescription | Rmh |
Rooms
| Level | Type | Length | Width | Dimensions |
|---|---|---|---|---|
| Main Level | 2pc Bathroom | .00 Ft x .00 Ft | ||
| Main Level | 4pc Bathroom | .00 Ft x .00 Ft | ||
| Main Level | Primary Bedroom | 12.67 Ft x 11.50 Ft | ||
| Main Level | Bedroom | 12.00 Ft x 7.75 Ft | ||
| Main Level | Bedroom | 10.83 Ft x 7.50 Ft | ||
| Main Level | Kitchen | 17.25 Ft x 9.92 Ft |
https://www.realtor.ca/real-estate/27151640/124-card-crescent-fort-mcmurray-timberlea
Interested?
Contact us for more information
Cassandra Slade
Associate
#215 - 8520 Manning Avenue
Fort Mcmurray, Alberta T9H 5G2
















