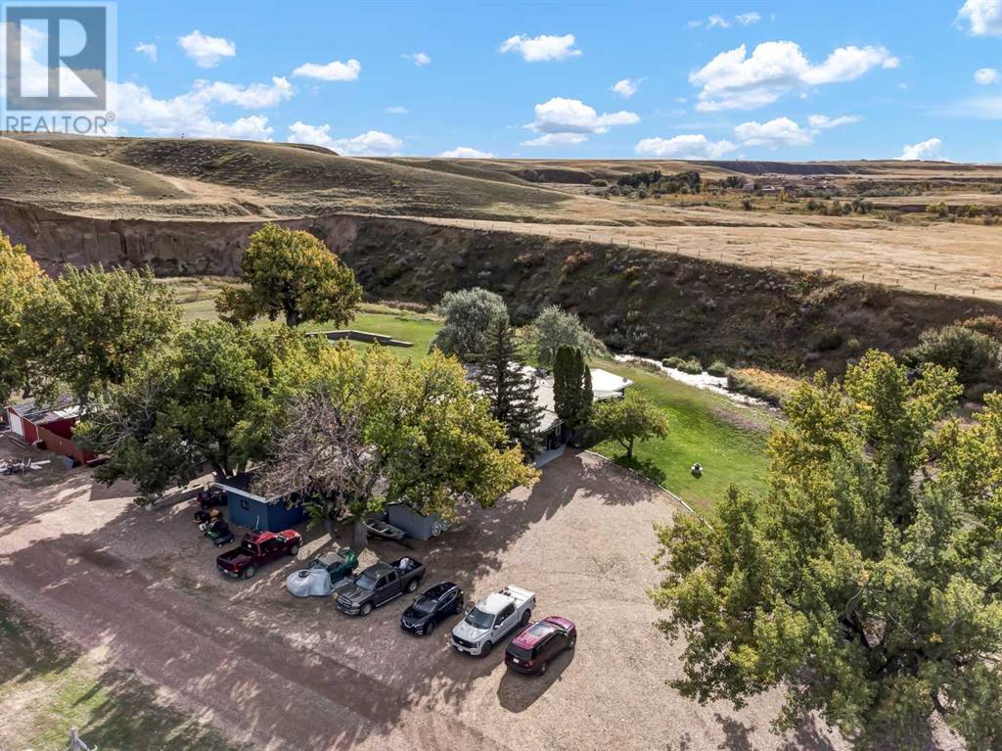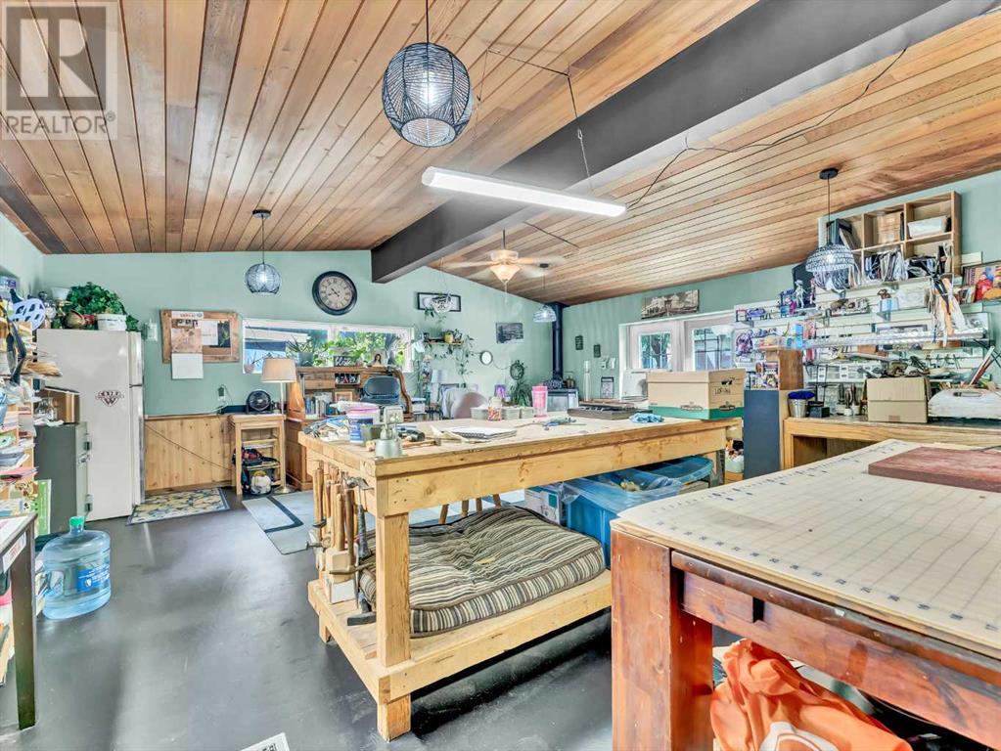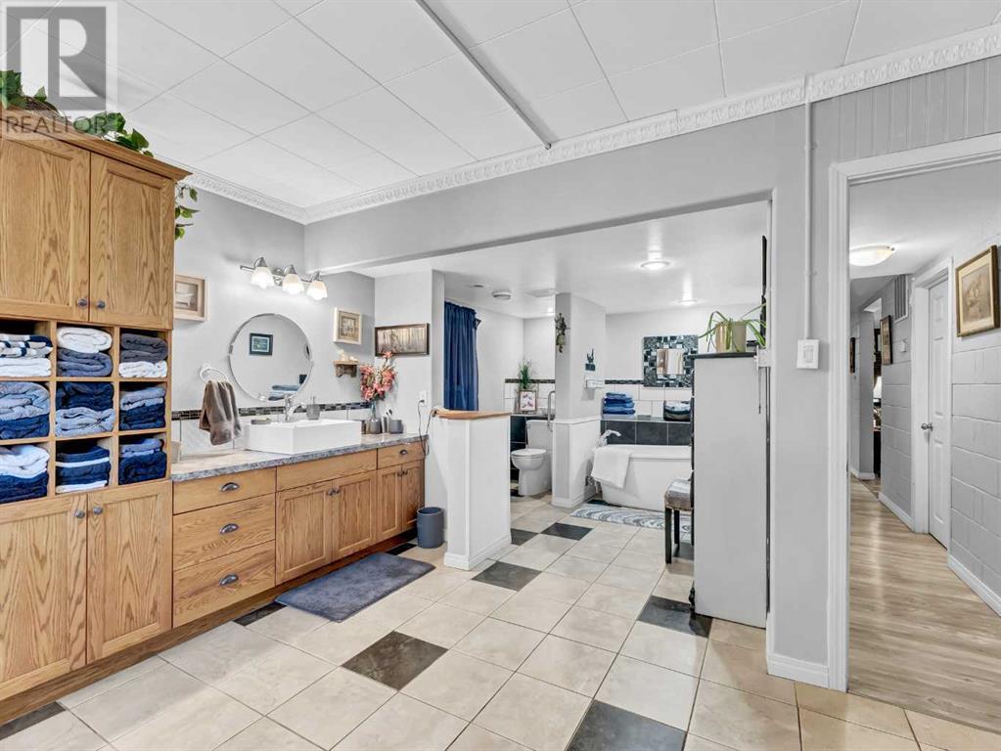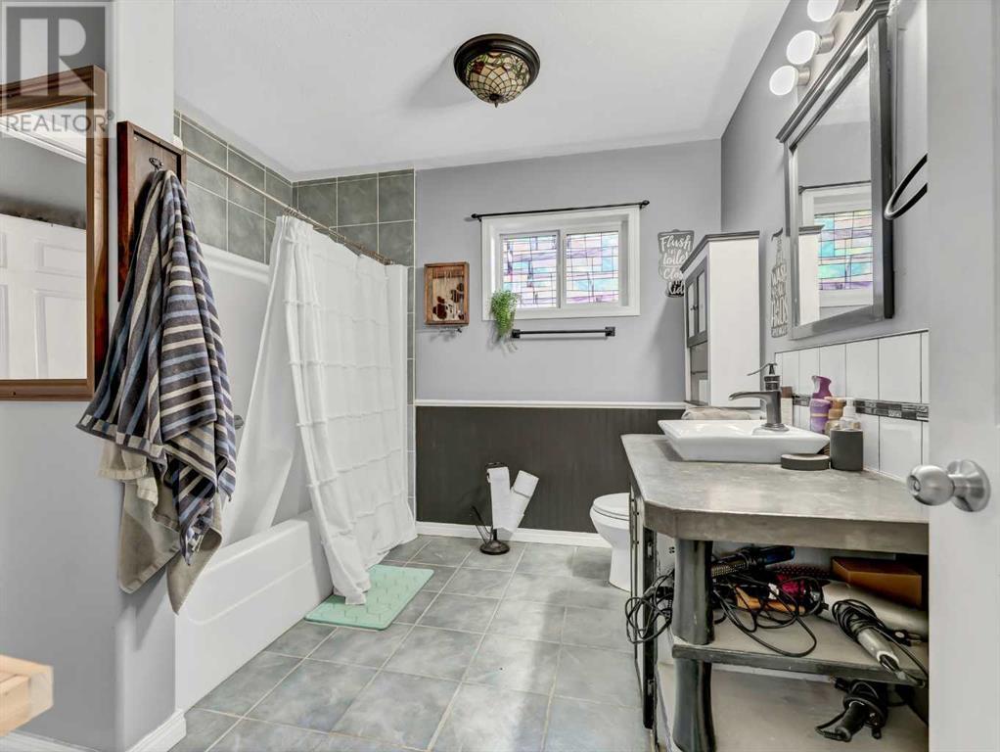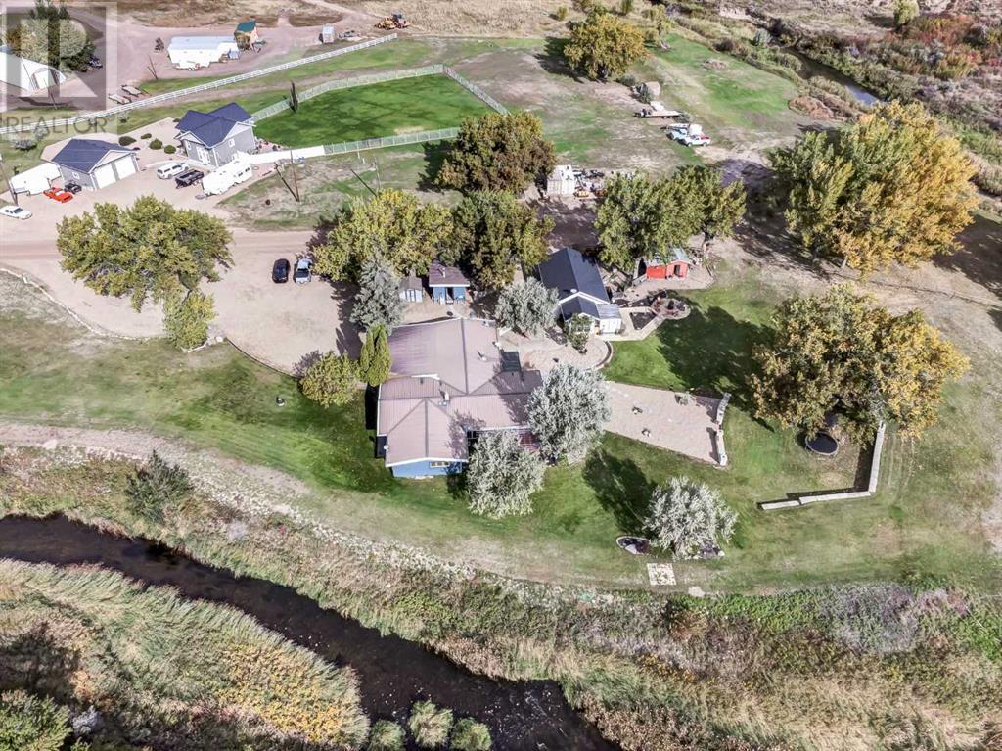12309 Day Street Rural Cypress County, Alberta T1A 7G7
$749,900
Stunning Property with Two Fully Renovated Homes Located just off Highway 41A and minutes from Medicine Hat, this picturesque 3.2-acre property features Ross Creek running behind, adding natural charm and tranquility. The property includes two completely renovated homes—perfect for extended family living or a guest house. Both homes were completely gutted in the interior and renovated in 2011 following a flood in 2010, with a berm constructed in 2011 to prevent future flooding. Both homes have no basements, offering easy, single-level living. The main house is 2,860 sq. ft. with 4 bedrooms and 2 bathrooms. The complete renovation in 2011 included flooring, plumbing, electrical, appliances, kitchen, and bathrooms, all replaced except for two switches, which were not replaced. Additional features include a metal roof installed in 2012, hot water on demand installed in 2011, and a furnace and air conditioning replaced in 2011. The washer and dryer were upgraded in 2019. The septic system consists of a tank and field, cleaned out twice a year, and a private well supplies water to both homes. The second house is 1024 Sq feet, perfect for extended family or guests and also features single-level living. It includes hot water on demand installed in 2011, a furnace and air conditioning replaced in 2011, and stackable washer and dryer upgraded in 2021. The shingles were replaced in 2019, and the septic system has a smaller tank and field, serviced every three months. Additional features include a workshop ideal for hobbies or extra storage, two storage sheds perfect for tools and equipment, Gas & Electric are provided by The City of Medicine Hat. Minutes from Medicine Hat with quick access to Highway 41A, this acreage offers the serenity of rural living with modern conveniences. This fully renovated, flood-protected property, featuring single-level living in both homes, is perfect for those seeking peace of mind and comfort in a scenic setting. Schedule your viewing today! (id:57312)
Property Details
| MLS® Number | A2169564 |
| Property Type | Single Family |
| Features | See Remarks, No Neighbours Behind |
| Plan | 7810817 |
| Structure | Workshop, Shed |
Building
| BathroomTotal | 2 |
| BedroomsAboveGround | 4 |
| BedroomsTotal | 4 |
| Appliances | Refrigerator, Dishwasher, Stove, Freezer, See Remarks, Window Coverings, Satellite Dish Related Hardware, Washer & Dryer, Water Heater - Tankless |
| ArchitecturalStyle | Bungalow |
| BasementType | None |
| ConstructedDate | 1962 |
| ConstructionStyleAttachment | Detached |
| CoolingType | Central Air Conditioning |
| ExteriorFinish | See Remarks |
| FireplacePresent | Yes |
| FireplaceTotal | 1 |
| FlooringType | Ceramic Tile, Vinyl Plank |
| FoundationType | Slab |
| HeatingFuel | Natural Gas |
| HeatingType | Central Heating, Other |
| StoriesTotal | 1 |
| SizeInterior | 2860 Sqft |
| TotalFinishedArea | 2860 Sqft |
| Type | House |
| UtilityWater | Well |
Parking
| Carport | |
| RV |
Land
| Acreage | Yes |
| FenceType | Partially Fenced |
| LandscapeFeatures | Lawn, Underground Sprinkler |
| Sewer | Septic Field, Septic Tank |
| SizeIrregular | 3.24 |
| SizeTotal | 3.24 Ac|2 - 4.99 Acres |
| SizeTotalText | 3.24 Ac|2 - 4.99 Acres |
| SurfaceWater | Creek Or Stream |
| ZoningDescription | A1-idp, Agricultural District 1 |
Rooms
| Level | Type | Length | Width | Dimensions |
|---|---|---|---|---|
| Main Level | Other | 19.17 Ft x 12.33 Ft | ||
| Main Level | Living Room | 23.08 Ft x 12.58 Ft | ||
| Main Level | Family Room | 23.17 Ft x 12.92 Ft | ||
| Main Level | Other | 22.83 Ft x 22.17 Ft | ||
| Main Level | Dining Room | 16.00 Ft x 13.42 Ft | ||
| Main Level | Kitchen | 16.00 Ft x 13.42 Ft | ||
| Main Level | Bedroom | 10.83 Ft x 12.92 Ft | ||
| Main Level | Bedroom | 10.25 Ft x 10.58 Ft | ||
| Main Level | Bedroom | 11.75 Ft x 15.67 Ft | ||
| Main Level | Bedroom | 11.00 Ft x 12.83 Ft | ||
| Main Level | Furnace | 7.25 Ft x 9.92 Ft | ||
| Main Level | 3pc Bathroom | 5.83 Ft x 13.42 Ft | ||
| Main Level | 3pc Bathroom | 23.17 Ft x 13.42 Ft |
https://www.realtor.ca/real-estate/27494494/12309-day-street-rural-cypress-county
Interested?
Contact us for more information
Donna Sandau
Associate
761 - 6 Street Se
Medicine Hat, Alberta T1A 1H9
