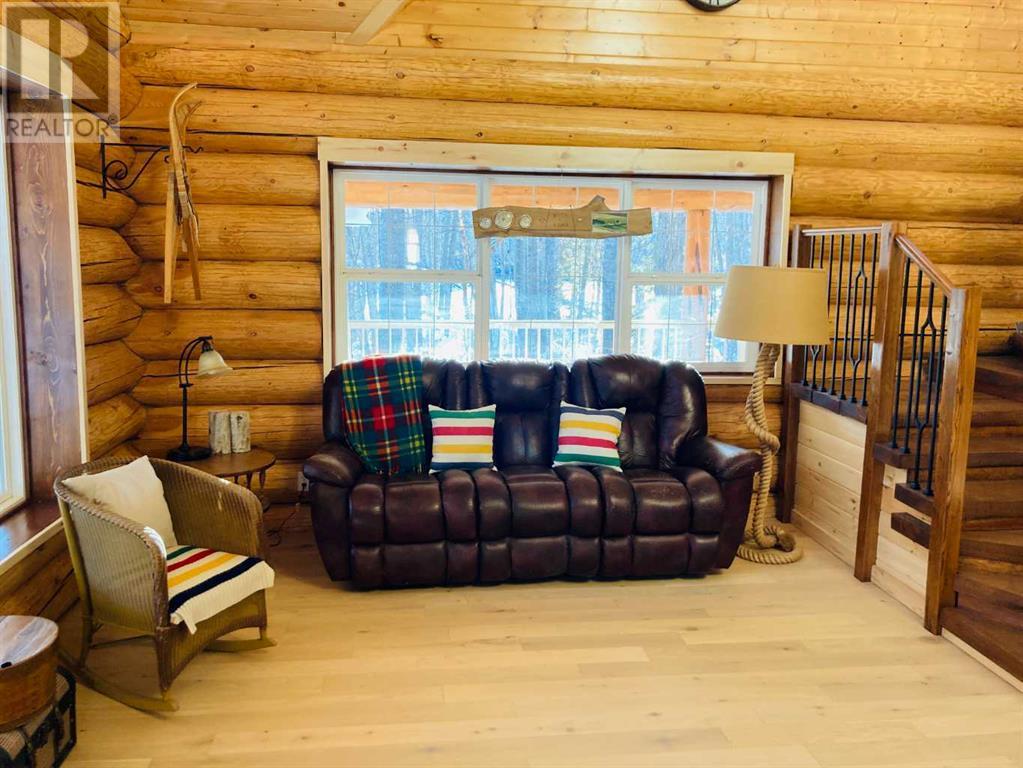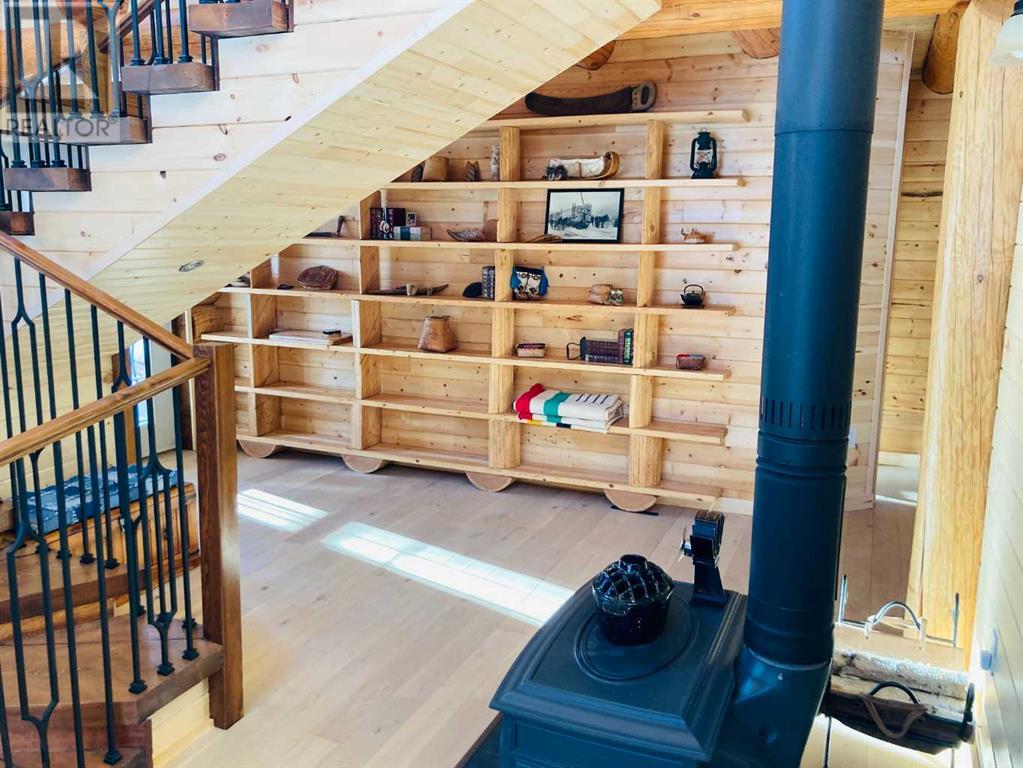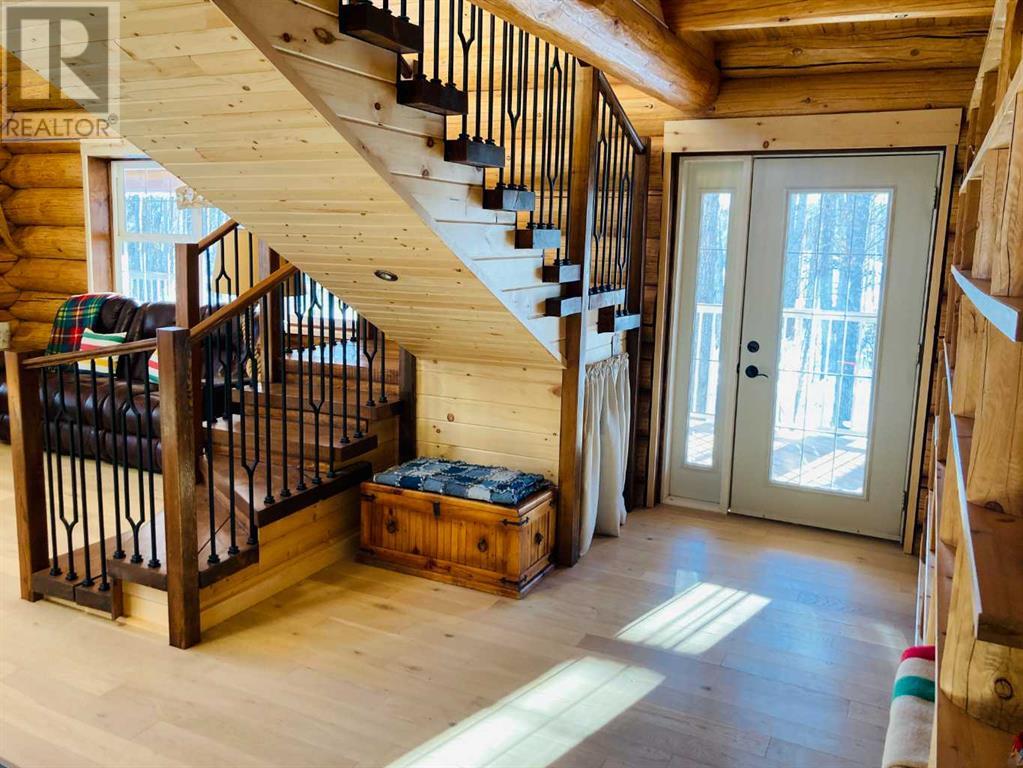123007a Township Road 594 Rural Woodlands County, Alberta T7S 1N4
$599,900
How about 485 ' of River front?? If you are into riverboating this property couid be perfect for you. Located just off Old Ferry Road you are only 3.6 kms from IGA, yet still so private. This 9.34 acres is the perfect spot for this almost 2,000 sq.ft. log home. To avoid issues with the river flooding this home was built above the flood plain on steel pilings with no basement. The utility room was even placed on the second floor , so again no issues. The home has a massive wrap around deck measuring 8' x 182' and its covered. There are accesses to the deck from 4 different parts of the home. Recent upgrades have made the home so inviting. The main door leads into the Dining Room with the Livingroom beyond. The kitchen opens up to the right and has all the appliances and an island with views to the forests. The living room is majestic as the ceilings are 2 storeys, highlighting the beautiful wooden staircase. The wood stove is the focal point and does well heating the whole home. The Primary bedroom is tucked away in the corner on the main floor so no stairs. It has massive windows overlooking the forestry with patio doors to the deck. There is also a 4 pc ensuite bathroom. There is also a 2pc bath off the back door. Upstairs there is an open office area with stunning views. Also 2 jack & jill bedrooms separated by 3 pc bath that also includes the laundry room that, would be perfect for 2 kids. And the Utility room of course. There is an appraisal on file for more than the list price. (id:57312)
Property Details
| MLS® Number | A2185089 |
| Property Type | Single Family |
| AmenitiesNearBy | Airport, Golf Course, Park, Playground, Recreation Nearby, Schools, Shopping |
| CommunityFeatures | Golf Course Development, Fishing |
| Features | No Neighbours Behind, French Door |
Building
| BathroomTotal | 3 |
| BedroomsAboveGround | 3 |
| BedroomsTotal | 3 |
| Appliances | Refrigerator, Cooktop - Electric, Dishwasher, Microwave, Oven - Built-in, Hood Fan |
| BasementType | None |
| ConstructedDate | 2010 |
| ConstructionMaterial | Log, Wood Frame |
| ConstructionStyleAttachment | Detached |
| CoolingType | None |
| ExteriorFinish | Log, Wood Siding |
| FireplacePresent | Yes |
| FireplaceTotal | 1 |
| FlooringType | Ceramic Tile, Hardwood |
| FoundationType | Piled |
| HalfBathTotal | 1 |
| HeatingType | In Floor Heating |
| StoriesTotal | 1 |
| SizeInterior | 1956 Sqft |
| TotalFinishedArea | 1956 Sqft |
| Type | House |
| UtilityWater | Well |
Parking
| None | |
| Other |
Land
| Acreage | Yes |
| FenceType | Not Fenced |
| LandAmenities | Airport, Golf Course, Park, Playground, Recreation Nearby, Schools, Shopping |
| Sewer | Mound |
| SizeIrregular | 9.34 |
| SizeTotal | 9.34 Ac|5 - 9.99 Acres |
| SizeTotalText | 9.34 Ac|5 - 9.99 Acres |
| ZoningDescription | Cr |
Rooms
| Level | Type | Length | Width | Dimensions |
|---|---|---|---|---|
| Second Level | Bedroom | 15.42 Ft x 9.67 Ft | ||
| Second Level | 3pc Bathroom | 10.25 Ft x 12.33 Ft | ||
| Second Level | Bedroom | 10.92 Ft x 16.17 Ft | ||
| Main Level | Living Room | 20.17 Ft x 29.33 Ft | ||
| Main Level | Kitchen | 14.58 Ft x 14.08 Ft | ||
| Main Level | Dining Room | 14.75 Ft x 10.00 Ft | ||
| Main Level | Primary Bedroom | 13.83 Ft x 13.75 Ft | ||
| Main Level | 4pc Bathroom | 10.08 Ft x 8.92 Ft | ||
| Main Level | 2pc Bathroom | 5.58 Ft x 5.92 Ft |
https://www.realtor.ca/real-estate/27795028/123007a-township-road-594-rural-woodlands-county
Interested?
Contact us for more information
Brian W. Ames
Broker
P.o. Box 929; 5114 50 St.
Whitecourt, Alberta T7S 1N9



























