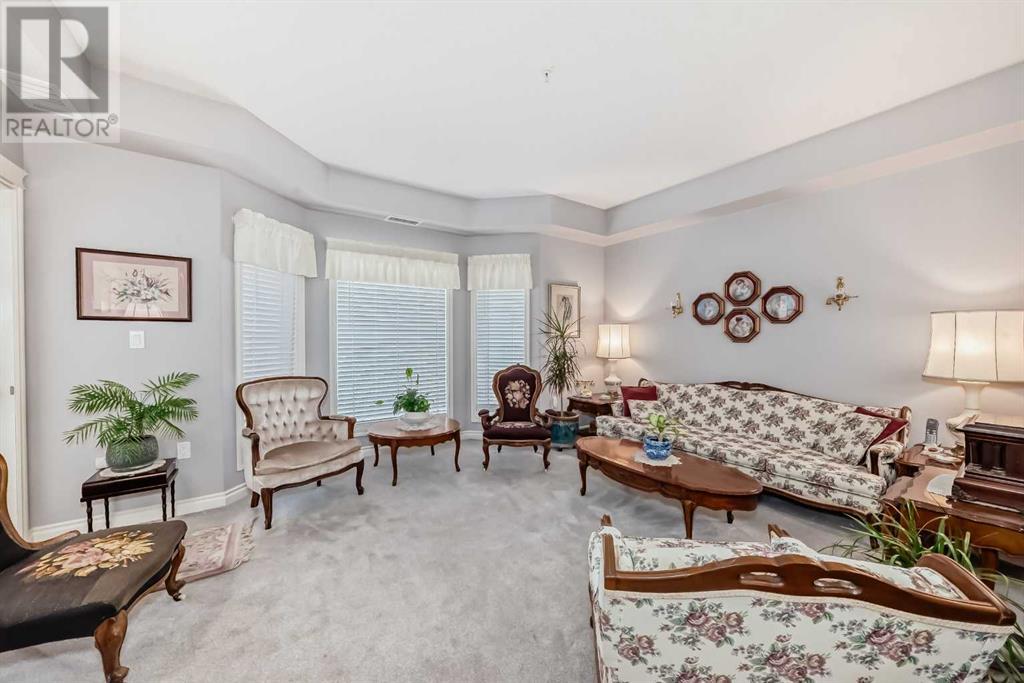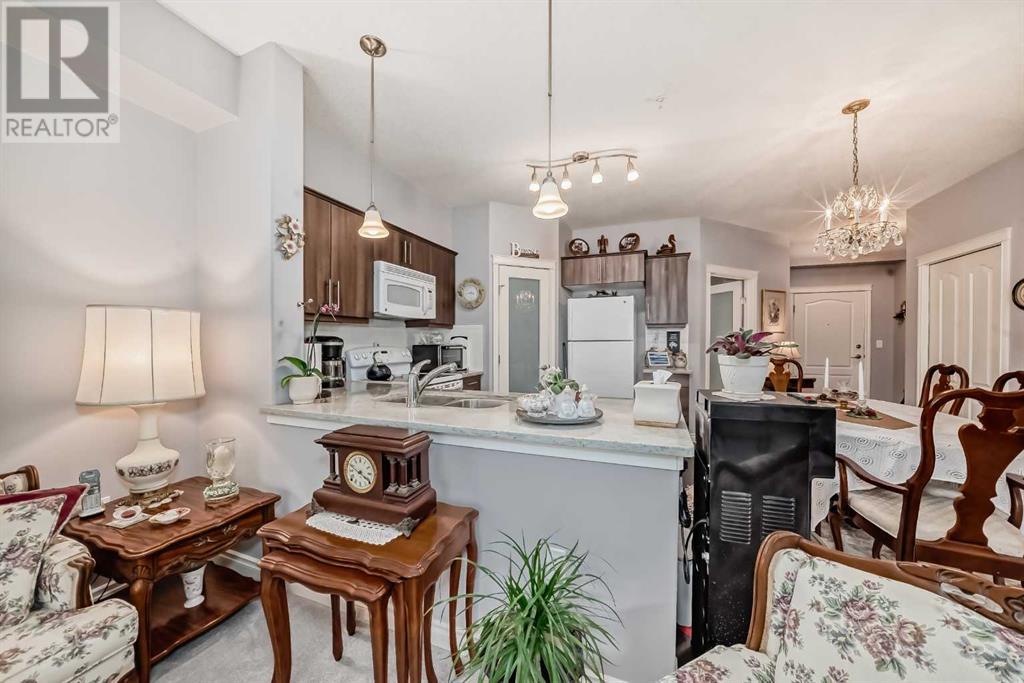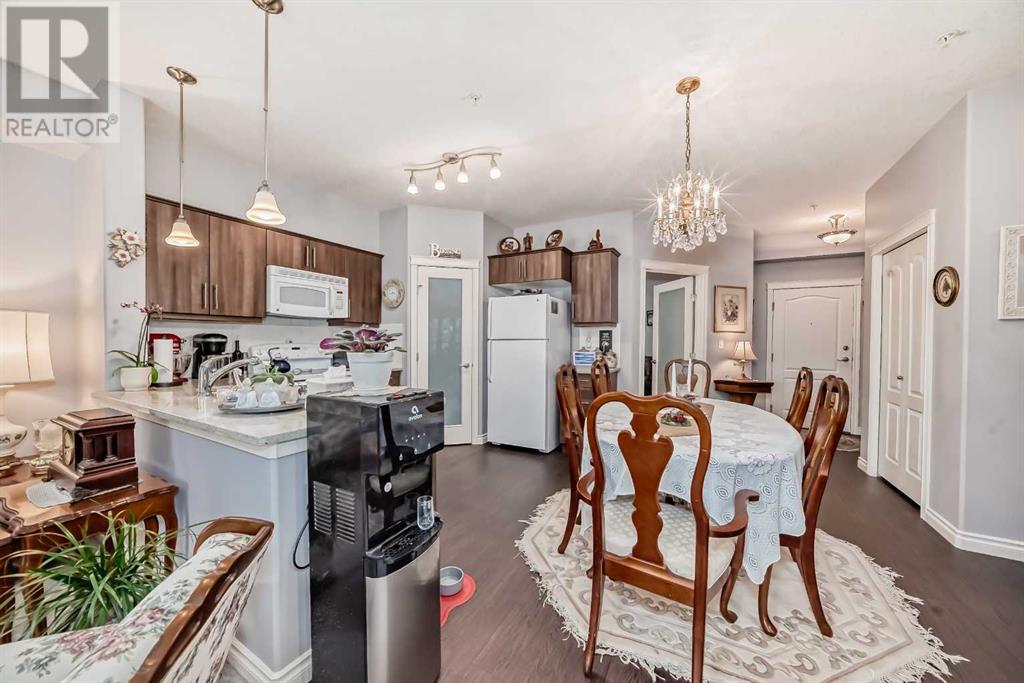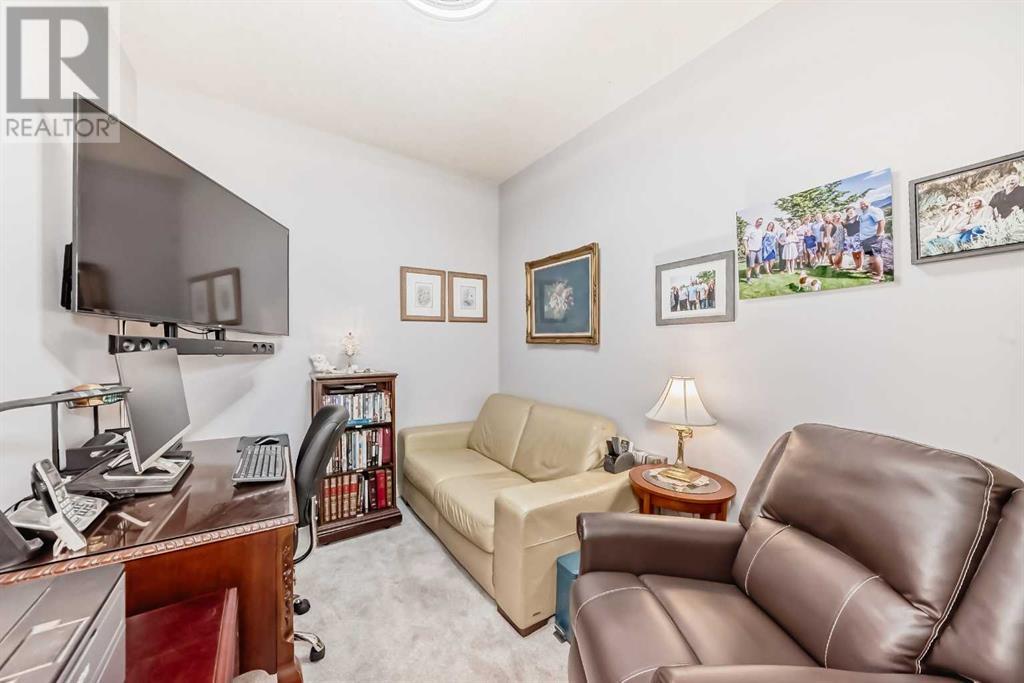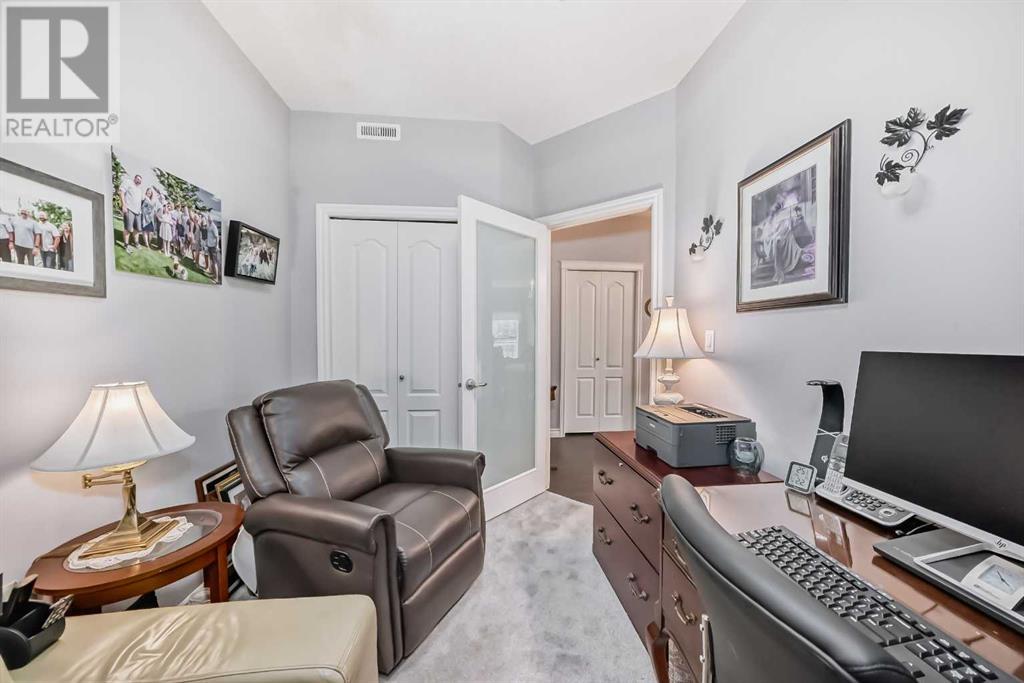#123, 6 Michener Hill Boulevard Red Deer, Alberta T4P 0K5
$249,900Maintenance, Common Area Maintenance, Heat, Insurance, Reserve Fund Contributions, Sewer, Waste Removal, Water
$449.32 Monthly
Maintenance, Common Area Maintenance, Heat, Insurance, Reserve Fund Contributions, Sewer, Waste Removal, Water
$449.32 MonthlyExperience the perfect blend of active living and social engagement in this vibrant community that fosters shared experiences and mutual support. This inviting one-bedroom plus den unit is move-in ready, featuring newer paint and flooring throughout. The beautifully designed kitchen is a chef's dream, boasting ample granite countertops, plenty of cupboards, additional drawers, and a spacious corner pantry for all your storage needs. The cozy dining area is perfect for intimate meals or small gatherings. Relax in the roomy front sitting area, designed for your media and living room furniture, where a large bay window fills the space with natural light. Step through the garden door to your private covered patio, complete with a gas line for your BBQ. The primary bedroom offers generous closet space and is conveniently located near the main four-piece bath. The versatile den can easily serve as a guest room with a Murphy bed or a private office—tailor the space to your needs! Enjoy the convenience of in-suite laundry and a designated underground parking stall, plus access to a wash bay for your vehicle. Additional storage is available with a 3x6 locker for seasonal items. Take full advantage of the building's fantastic amenities, including a spacious social room ideal for gatherings, a library for peaceful reading, and a game area with pool table and shuffleboard. Stay active in the fitness room overlooking a serene treed reserve, and enjoy walking trails surrounded by mature trees. For your guests, comfortable rental accommodations are available on each floor. Plus, an assisted living facility is conveniently located next door, offering peace of mind for family members who may require additional support. Embrace a fulfilling lifestyle in this wonderful community—your new home awaits! (id:57312)
Property Details
| MLS® Number | A2174415 |
| Property Type | Single Family |
| Community Name | Michener Hill |
| AmenitiesNearBy | Park, Shopping |
| CommunityFeatures | Pets Allowed With Restrictions, Age Restrictions |
| Features | Pvc Window, Closet Organizers, Gas Bbq Hookup, Parking |
| ParkingSpaceTotal | 1 |
| Plan | 1222758 |
| Structure | Deck |
Building
| BathroomTotal | 1 |
| BedroomsAboveGround | 1 |
| BedroomsTotal | 1 |
| Amenities | Car Wash, Exercise Centre, Party Room |
| Appliances | Refrigerator, Dishwasher, Stove, Microwave, Washer/dryer Stack-up |
| ConstructedDate | 2011 |
| ConstructionMaterial | Wood Frame |
| ConstructionStyleAttachment | Attached |
| CoolingType | None |
| ExteriorFinish | Brick, Vinyl Siding |
| FlooringType | Carpeted, Linoleum |
| StoriesTotal | 4 |
| SizeInterior | 841 Sqft |
| TotalFinishedArea | 841 Sqft |
| Type | Apartment |
Parking
| Underground |
Land
| Acreage | No |
| LandAmenities | Park, Shopping |
| SizeTotalText | Unknown |
| ZoningDescription | Ps |
Rooms
| Level | Type | Length | Width | Dimensions |
|---|---|---|---|---|
| Main Level | Den | 7.92 Ft x 10.83 Ft | ||
| Main Level | Kitchen | 12.00 Ft x 8.25 Ft | ||
| Main Level | Living Room | 11.42 Ft x 16.00 Ft | ||
| Main Level | Primary Bedroom | 11.92 Ft x 11.75 Ft | ||
| Main Level | 4pc Bathroom | Measurements not available | ||
| Main Level | Dining Room | 11.58 Ft x 17.83 Ft | ||
| Main Level | Laundry Room | 5.50 Ft x 4.58 Ft |
https://www.realtor.ca/real-estate/27579872/123-6-michener-hill-boulevard-red-deer-michener-hill
Interested?
Contact us for more information
Shane Opp
Broker
74 Lagrange Crescent
Red Deer, Alberta T4R 3K2
