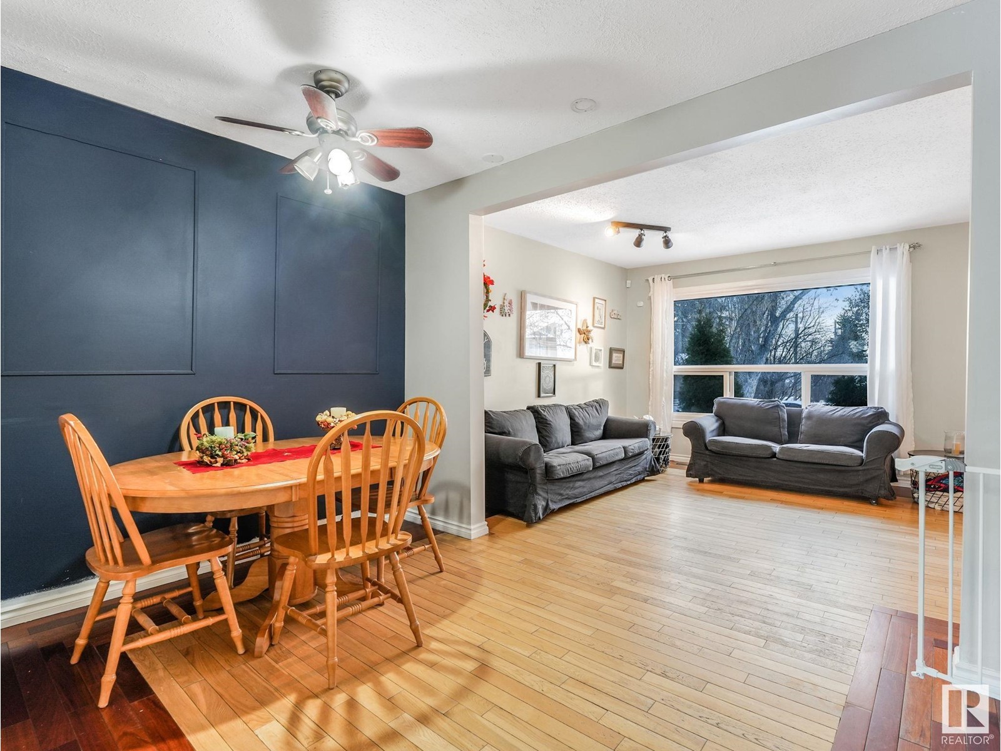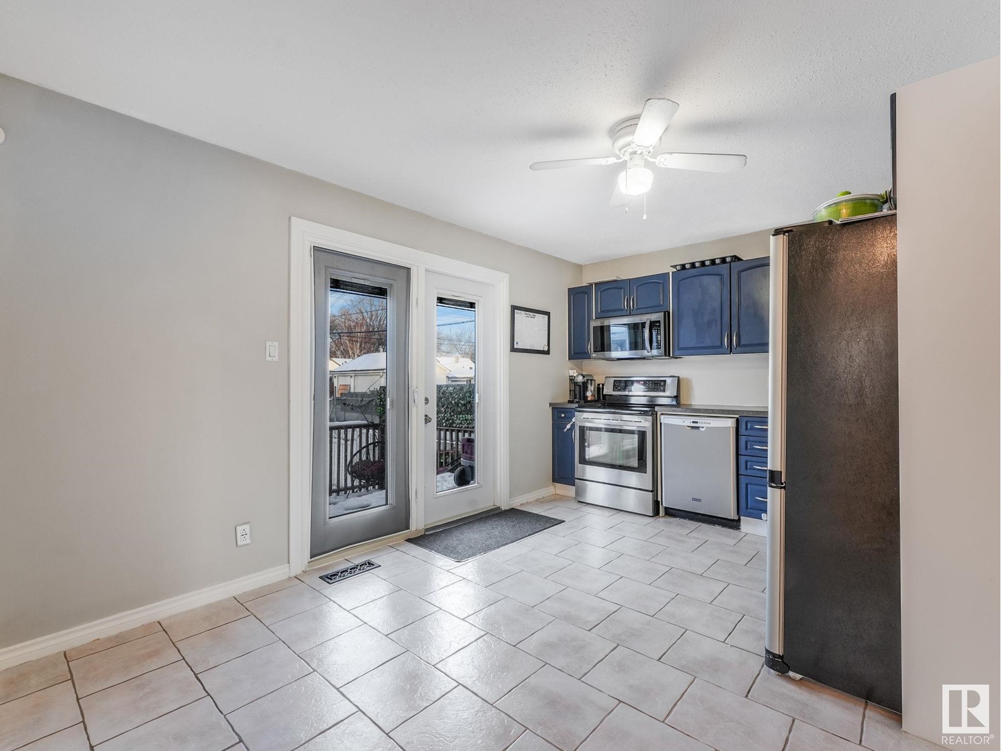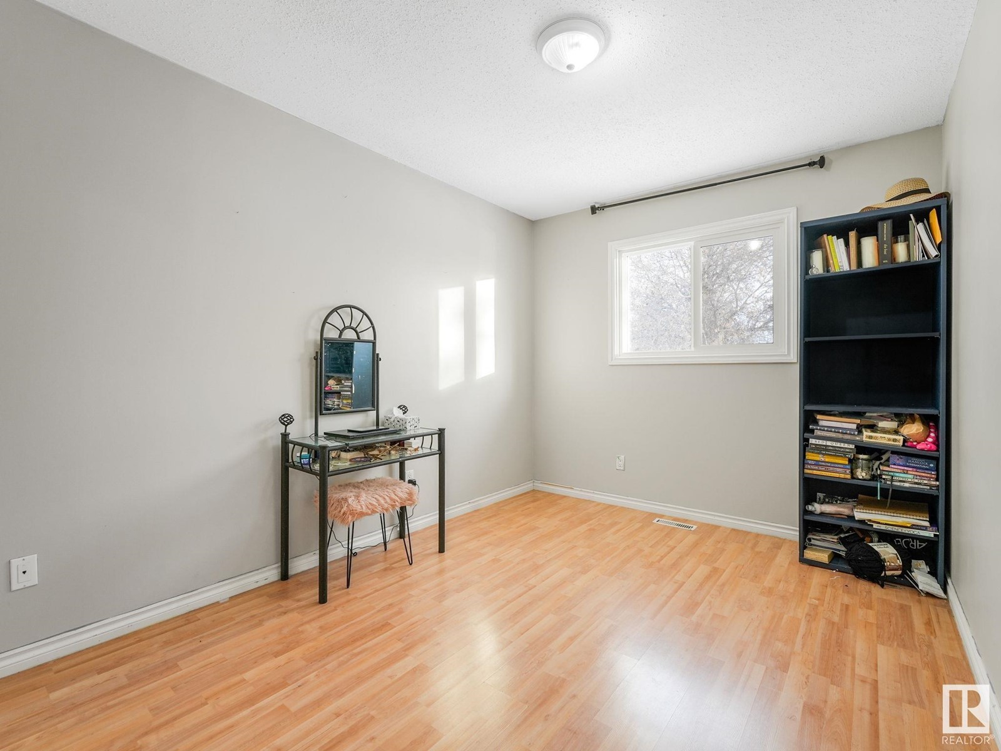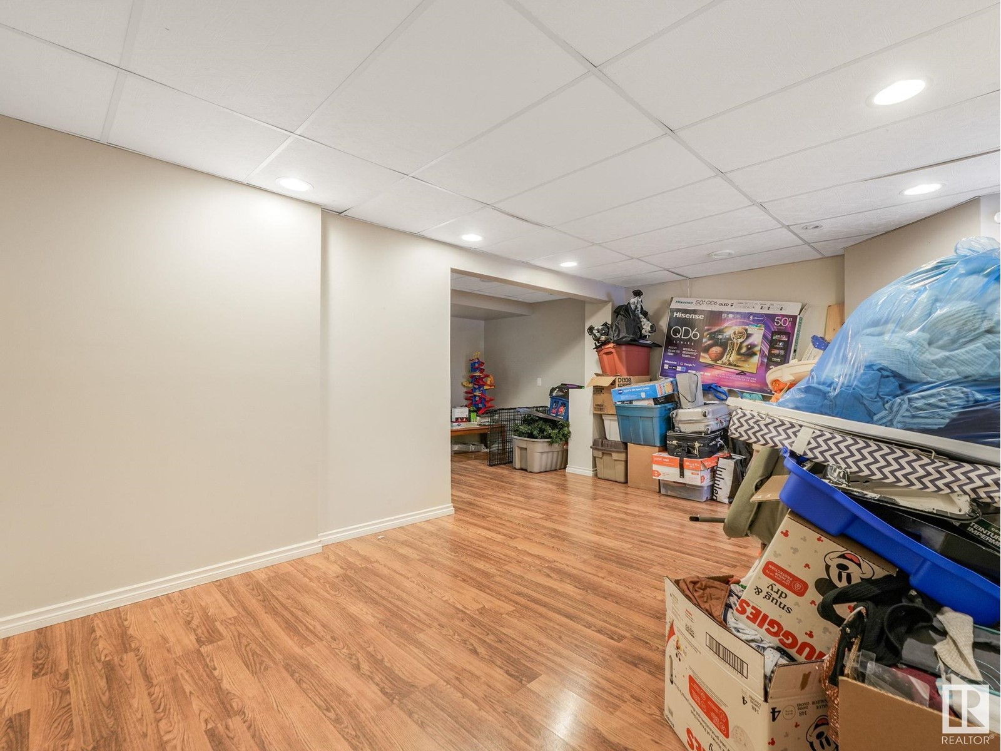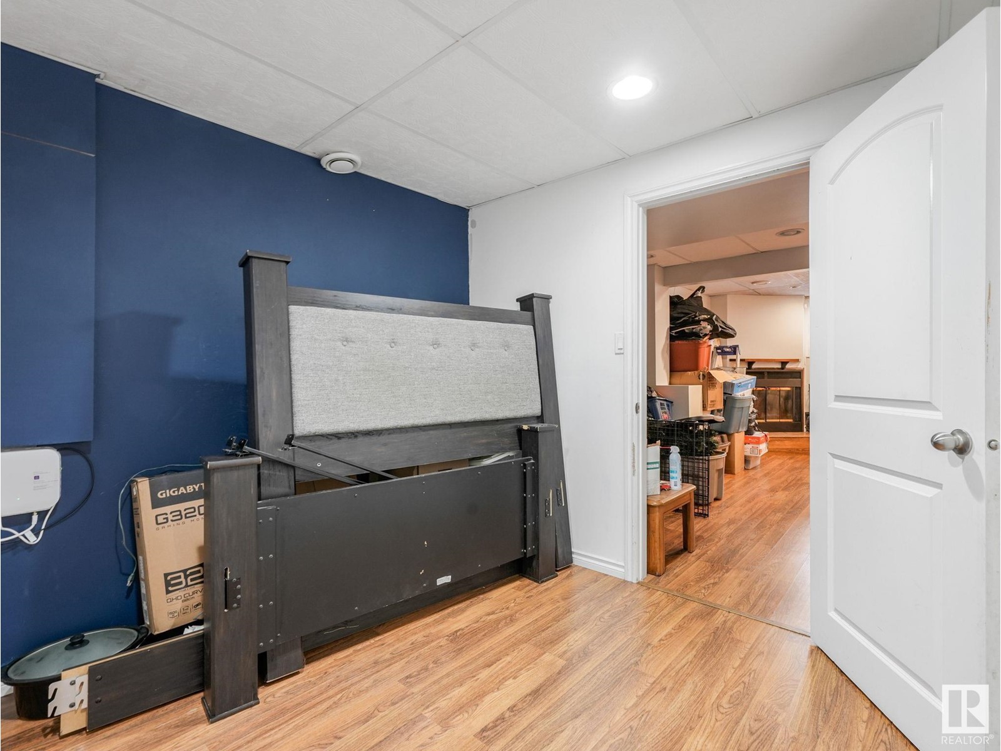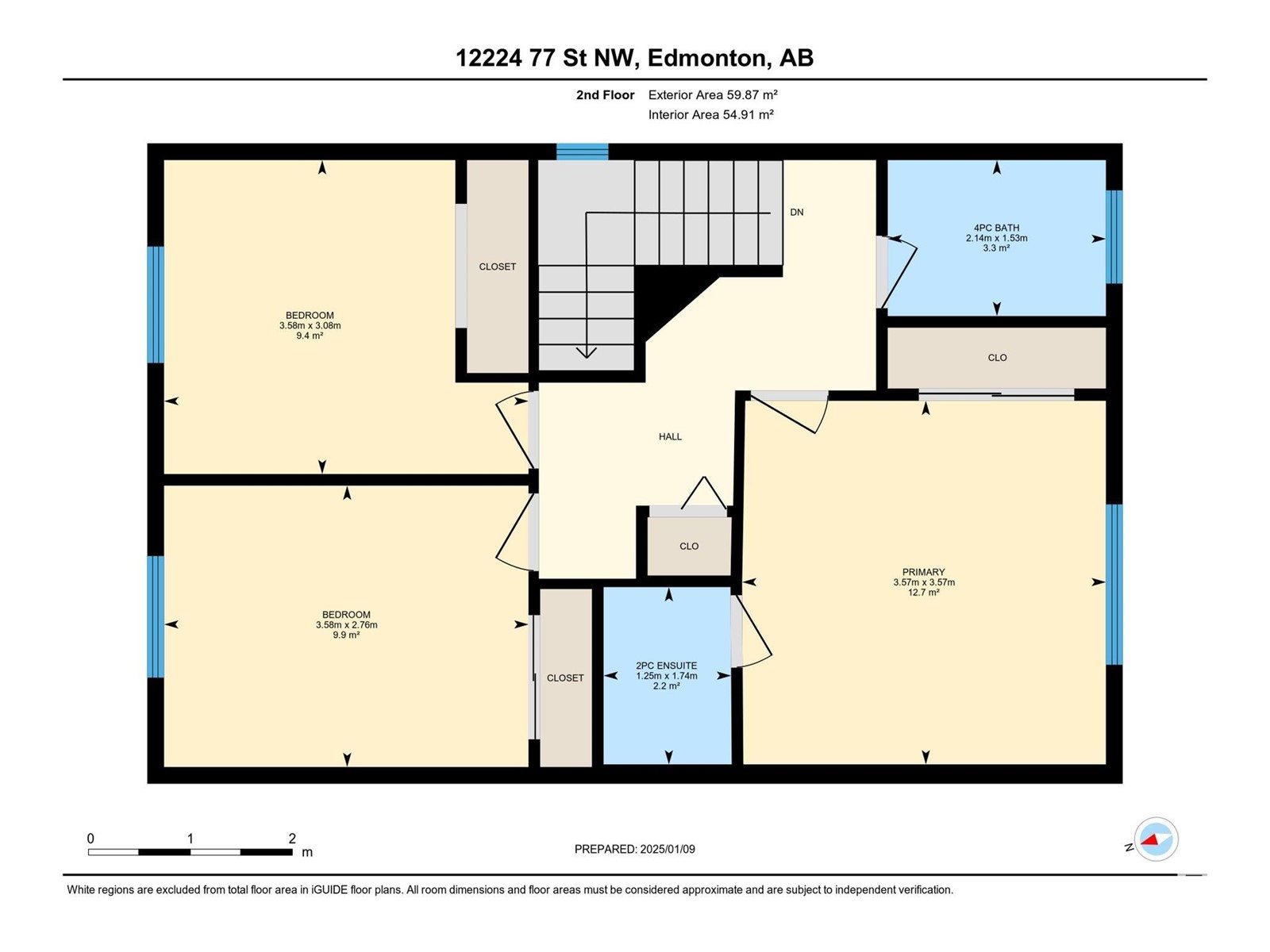12224 77 St Nw Edmonton, Alberta T5B 2H1
$279,900
DON'T MISS OUT! Welcome home to this wonderful Half Duplex in the vibrant community of Elmwood Park. Located on a quiet street, this 4 BEDROOM home has no carpets to replace and is perfect for First Time Home Buyers or Investors. The open concept Main Floor features a spacious Living Room, 2 pc Bathroom, Dining Room and Kitchen. Upstairs boasts an oversized primary bedroom featuring a 2pc. Ensuite. The 2nd & 3rd Bedrooms offer plenty of space & a full bathroom with jetted tub is just down the hall. The Basement features a 4th bedroom and a huge Recreation Room which offers a great spot to relax and unwind! SEPARATE ENTERANCE offers potential development of legal suite in basement. Stay cool in the summer with CENTRAL A/C or warm up in the Hot Tub! Backyard is spacious and features endless possibilities for future development such as oversized garage/garden suite or RV parking. GREAT LOCATION! Just minutes away from the River Valley, Schools, Shopping, Downtown, Public Transportation, & Yellowhead Trail. (id:57312)
Property Details
| MLS® Number | E4417485 |
| Property Type | Single Family |
| Neigbourhood | Elmwood Park |
| AmenitiesNearBy | Playground, Public Transit, Schools, Shopping |
| Features | Lane |
| Structure | Deck |
Building
| BathroomTotal | 3 |
| BedroomsTotal | 4 |
| Amenities | Vinyl Windows |
| Appliances | Dishwasher, Dryer, Freezer, Refrigerator, Stove, Washer, Window Coverings |
| BasementDevelopment | Finished |
| BasementType | Full (finished) |
| ConstructedDate | 1981 |
| ConstructionStyleAttachment | Semi-detached |
| CoolingType | Central Air Conditioning |
| FireplaceFuel | Wood |
| FireplacePresent | Yes |
| FireplaceType | Unknown |
| HalfBathTotal | 2 |
| HeatingType | Forced Air |
| StoriesTotal | 2 |
| SizeInterior | 1320.7318 Sqft |
| Type | Duplex |
Parking
| No Garage | |
| See Remarks |
Land
| Acreage | No |
| FenceType | Fence |
| LandAmenities | Playground, Public Transit, Schools, Shopping |
| SizeIrregular | 346.89 |
| SizeTotal | 346.89 M2 |
| SizeTotalText | 346.89 M2 |
Rooms
| Level | Type | Length | Width | Dimensions |
|---|---|---|---|---|
| Basement | Bedroom 4 | 2.85 m | 2.62 m | 2.85 m x 2.62 m |
| Basement | Recreation Room | 5.87 m | 5.51 m | 5.87 m x 5.51 m |
| Basement | Utility Room | 4.38 m | 3.38 m | 4.38 m x 3.38 m |
| Main Level | Living Room | 5.91 m | 3.55 m | 5.91 m x 3.55 m |
| Main Level | Dining Room | 3.53 m | 2.41 m | 3.53 m x 2.41 m |
| Main Level | Kitchen | 4.57 m | 3.05 m | 4.57 m x 3.05 m |
| Upper Level | Primary Bedroom | 3.57 m | 3.57 m | 3.57 m x 3.57 m |
| Upper Level | Bedroom 2 | 3.58 m | 3.08 m | 3.58 m x 3.08 m |
| Upper Level | Bedroom 3 | 3.58 m | 2.76 m | 3.58 m x 2.76 m |
https://www.realtor.ca/real-estate/27785659/12224-77-st-nw-edmonton-elmwood-park
Interested?
Contact us for more information
Terry Paranych
Associate
201-5607 199 St Nw
Edmonton, Alberta T6M 0M8
Mike Green
Associate
201-5607 199 St Nw
Edmonton, Alberta T6M 0M8







