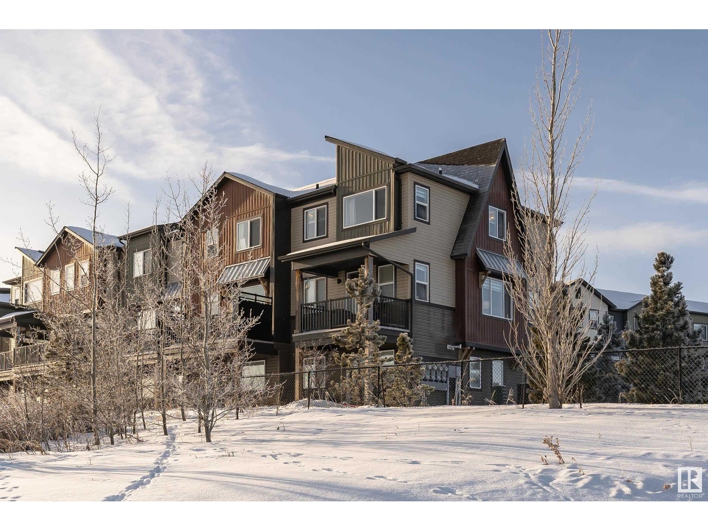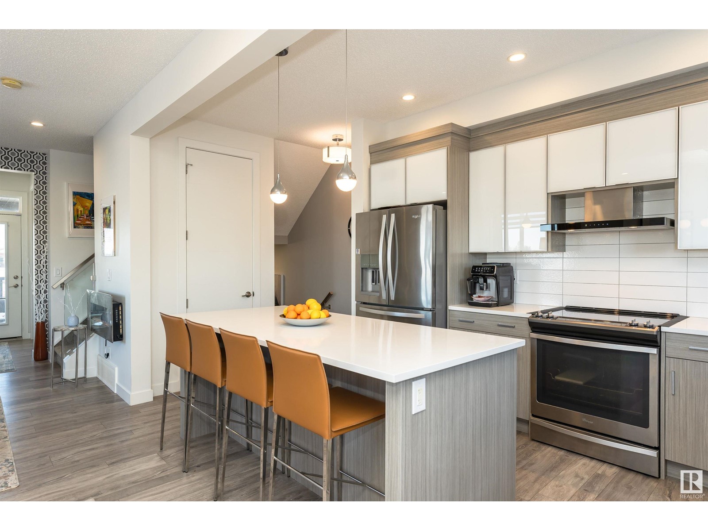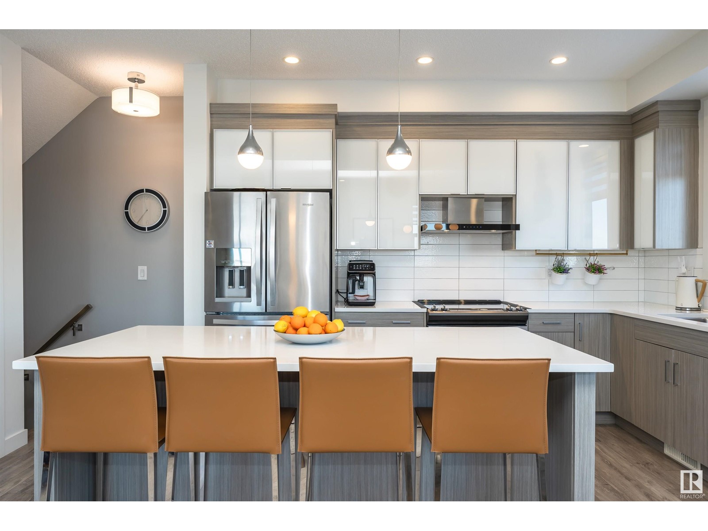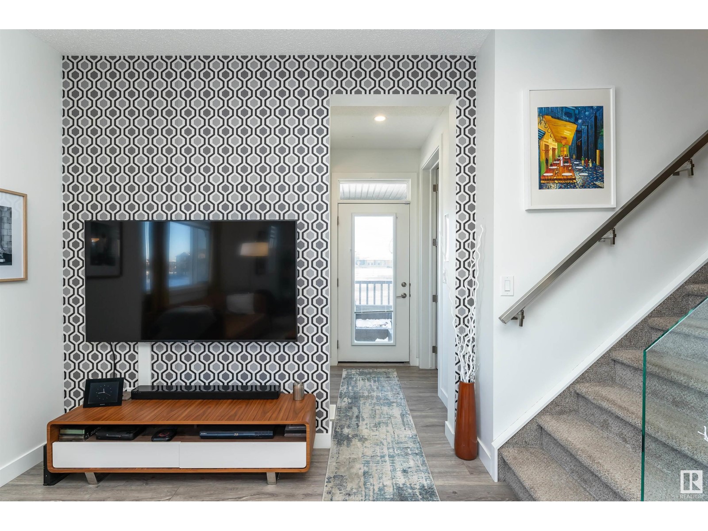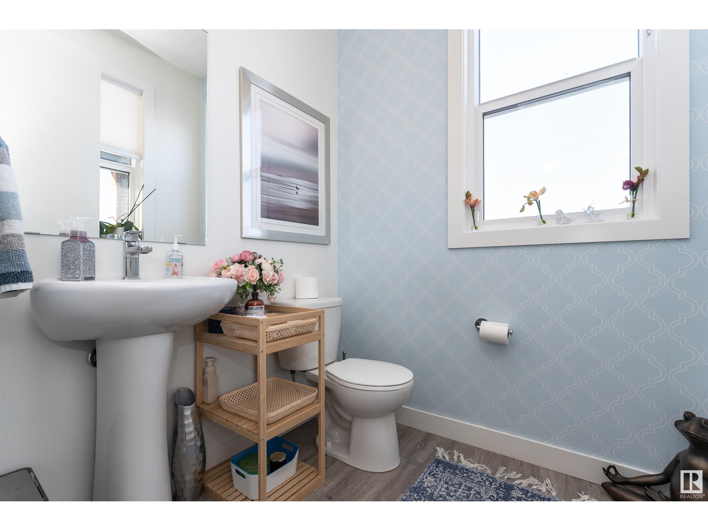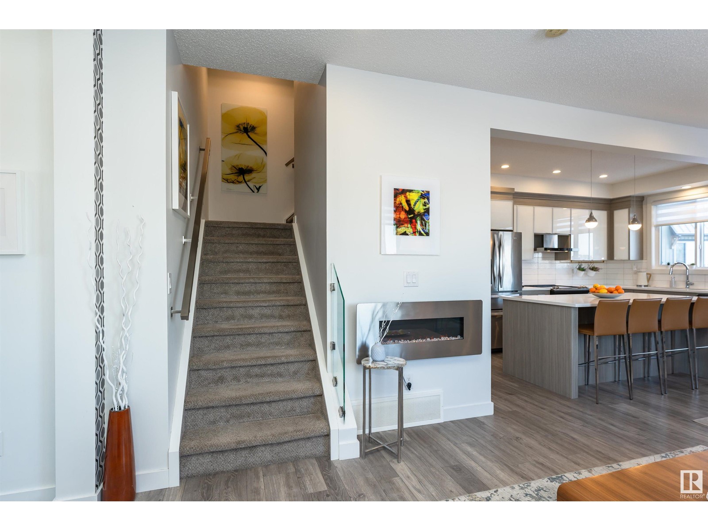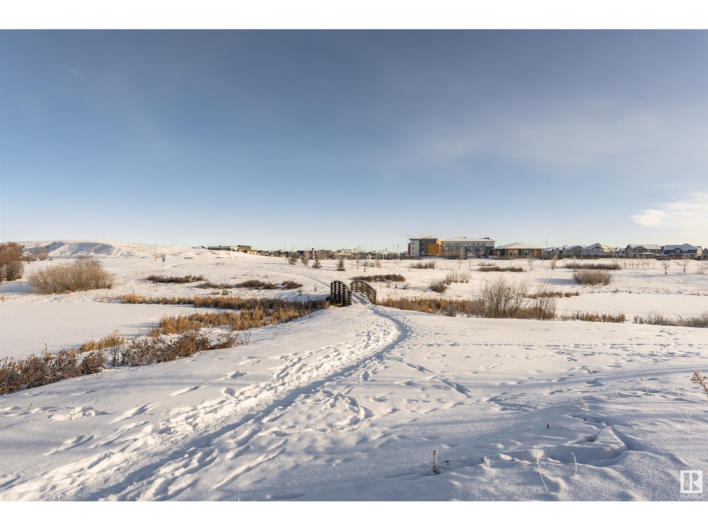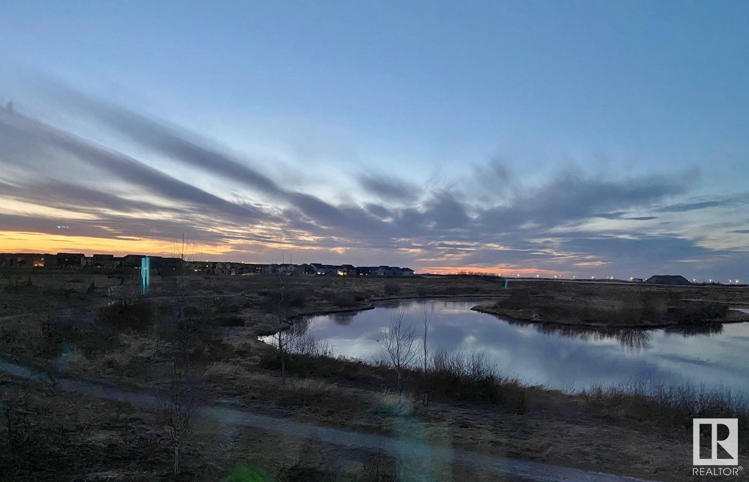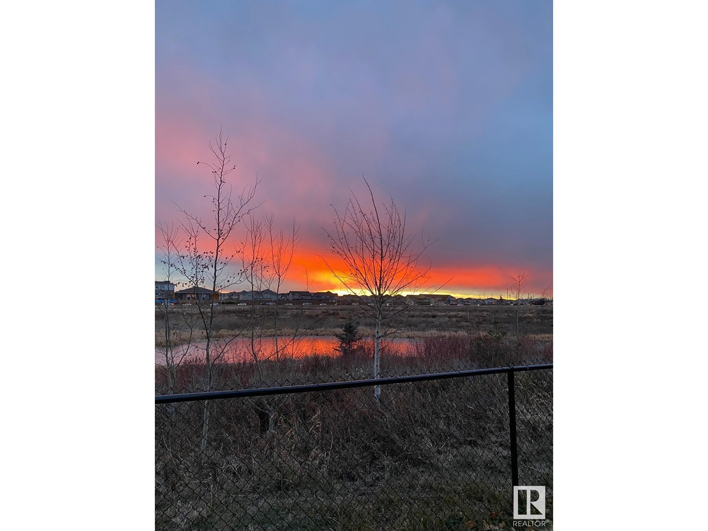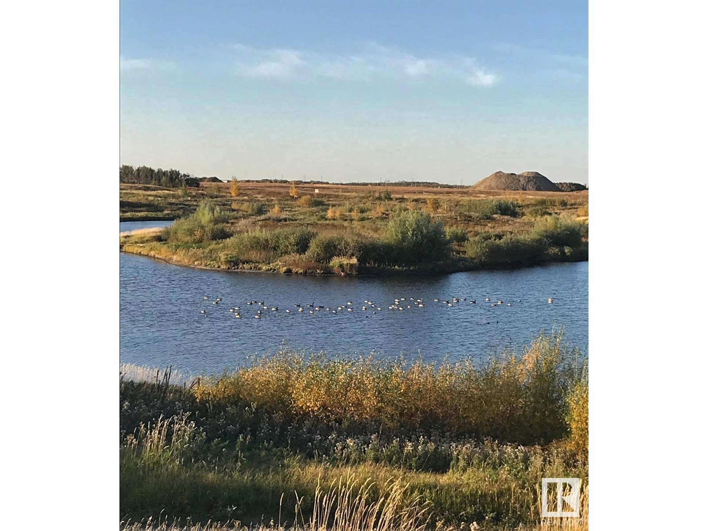#122 16903 68 St Nw Edmonton, Alberta T5Z 0R1
$380,000Maintenance, Exterior Maintenance, Insurance, Property Management, Other, See Remarks
$250.95 Monthly
Maintenance, Exterior Maintenance, Insurance, Property Management, Other, See Remarks
$250.95 MonthlyLocation, Location, Location - unique townhome ideally situated, end unit at the edge of the complex. Enjoy the panoramic view of the lakes, wildlife and spectacular skyline. Private location, covered entry with space for flower planters and relaxing sitting area. Ground floor entry with access to sunny office, storage room, utility and double attached garage (insulated/220V power). Main floor has an open concept design, modern upgraded kitchen, S/S Whirlpool appliances, ceiling height cabinets, glass door upper cabinets, quartz countertops, tile backsplash and 4”potlights. Extended kitchen island with convenient sitdown space for your guests. Main living space is surrounded by windows allowing light throughout the day, spacious dining room will easily accommodate a table for 10 or 12. Locate by the livingroom we have guest bathroom, laundry and doors to covered balcony. Master bedroom and two kids bedrooms on upper level, 2 more full baths and walk-in closet for the master. Located in residential area. (id:57312)
Property Details
| MLS® Number | E4417185 |
| Property Type | Single Family |
| Neigbourhood | Schonsee |
| AmenitiesNearBy | Park, Public Transit, Shopping |
| CommunityFeatures | Lake Privileges |
| Features | Private Setting, Corner Site, See Remarks, No Back Lane, Park/reserve, Environmental Reserve |
| ParkingSpaceTotal | 2 |
| Structure | Deck |
| ViewType | Lake View |
| WaterFrontType | Waterfront On Lake |
Building
| BathroomTotal | 3 |
| BedroomsTotal | 3 |
| Amenities | Vinyl Windows |
| Appliances | Dishwasher, Dryer, Garage Door Opener Remote(s), Garage Door Opener, Hood Fan, Refrigerator, Stove, Washer, Window Coverings |
| BasementType | None |
| ConstructedDate | 2017 |
| ConstructionStyleAttachment | Attached |
| HalfBathTotal | 1 |
| HeatingType | Forced Air |
| StoriesTotal | 2 |
| SizeInterior | 1594.8886 Sqft |
| Type | Row / Townhouse |
Parking
| Attached Garage |
Land
| Acreage | No |
| LandAmenities | Park, Public Transit, Shopping |
| SizeIrregular | 204.48 |
| SizeTotal | 204.48 M2 |
| SizeTotalText | 204.48 M2 |
| SurfaceWater | Ponds |
Rooms
| Level | Type | Length | Width | Dimensions |
|---|---|---|---|---|
| Lower Level | Office | 2.64 m | 2.1 m | 2.64 m x 2.1 m |
| Lower Level | Utility Room | 1.6 m | 1.73 m | 1.6 m x 1.73 m |
| Lower Level | Storage | Measurements not available | ||
| Main Level | Living Room | 3.67 m | 4.67 m | 3.67 m x 4.67 m |
| Main Level | Dining Room | 3.21 m | 3.2 m | 3.21 m x 3.2 m |
| Main Level | Kitchen | 2.46 m | 3.9 m | 2.46 m x 3.9 m |
| Main Level | Laundry Room | 2.74 m | 2.06 m | 2.74 m x 2.06 m |
| Upper Level | Primary Bedroom | 3.4 m | 5.02 m | 3.4 m x 5.02 m |
| Upper Level | Bedroom 2 | 2.97 m | 3.88 m | 2.97 m x 3.88 m |
| Upper Level | Bedroom 3 | 2.74 m | 3.53 m | 2.74 m x 3.53 m |
https://www.realtor.ca/real-estate/27772593/122-16903-68-st-nw-edmonton-schonsee
Interested?
Contact us for more information
Peter K. Kubiczek
Broker
11651 71 Street
Edmonton, Alberta T5B 1W3
