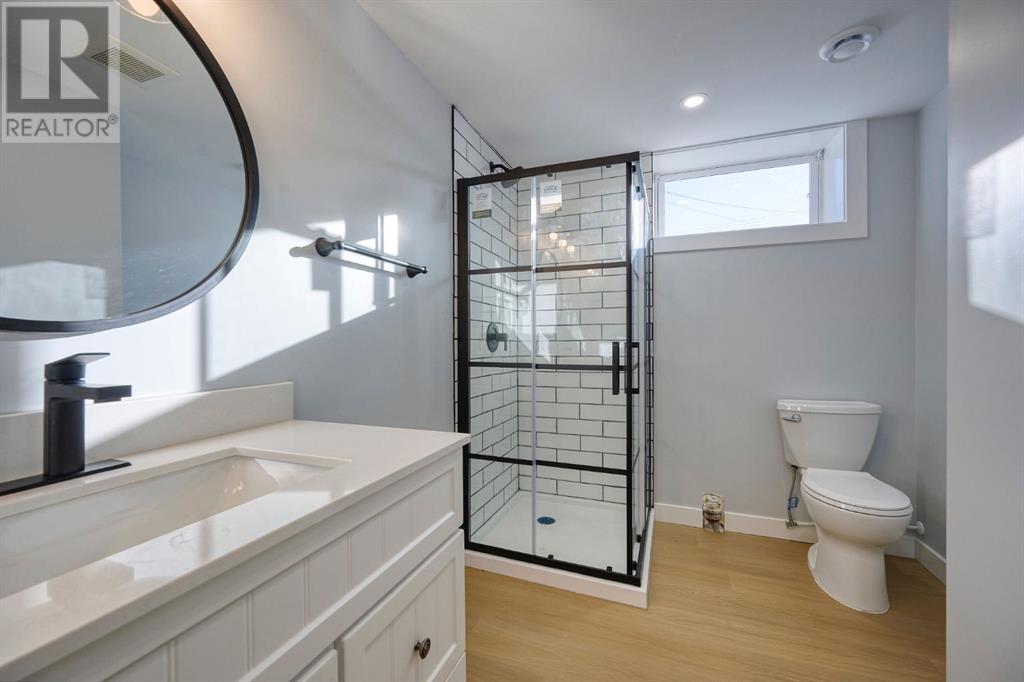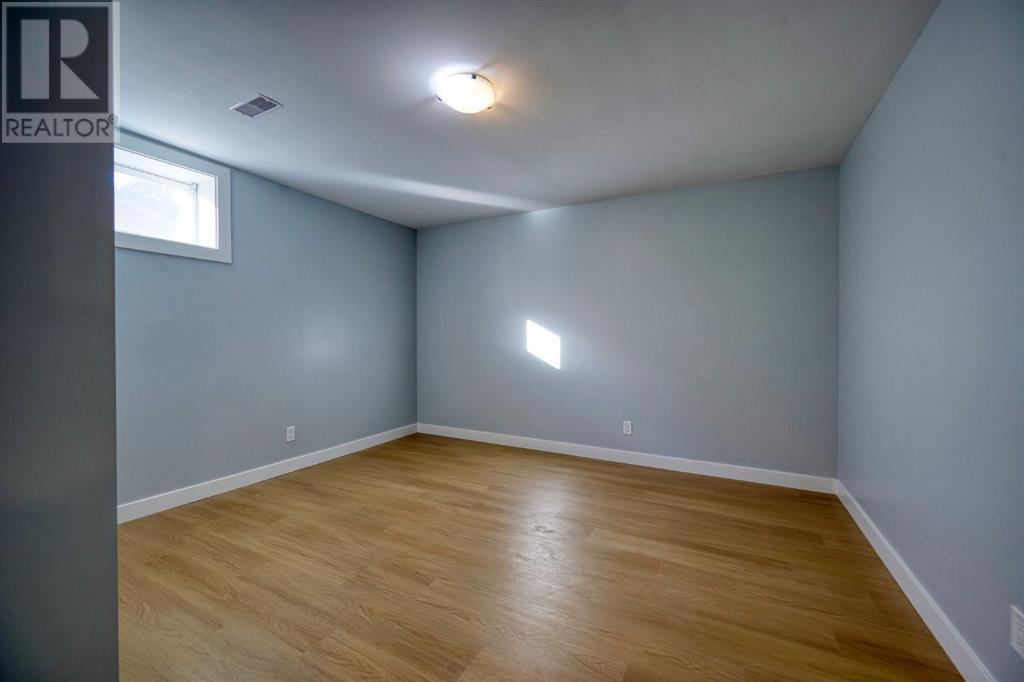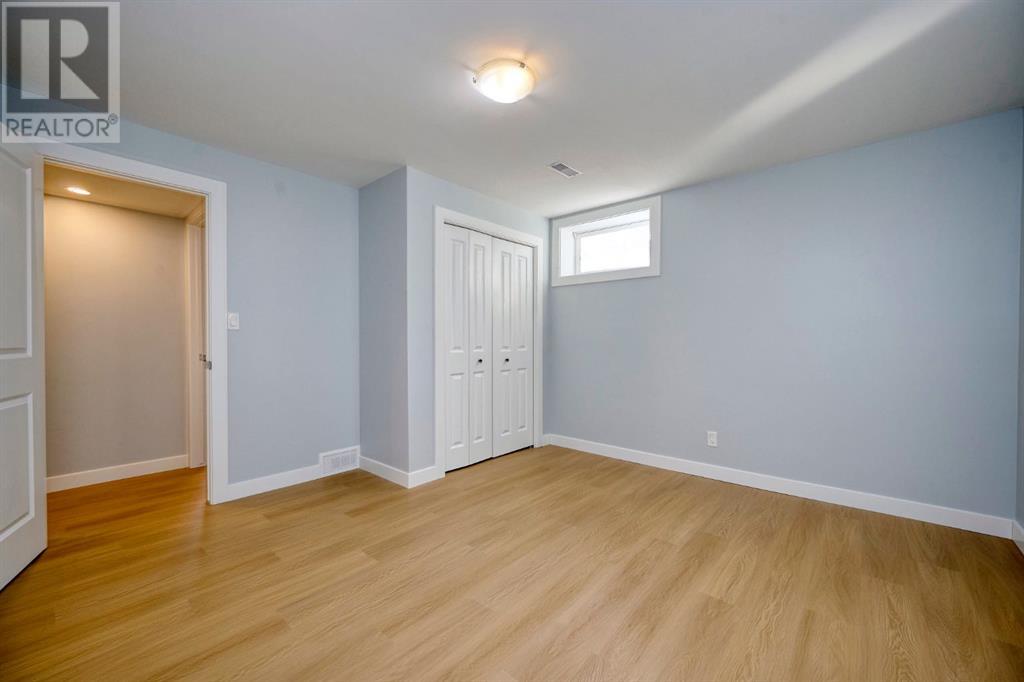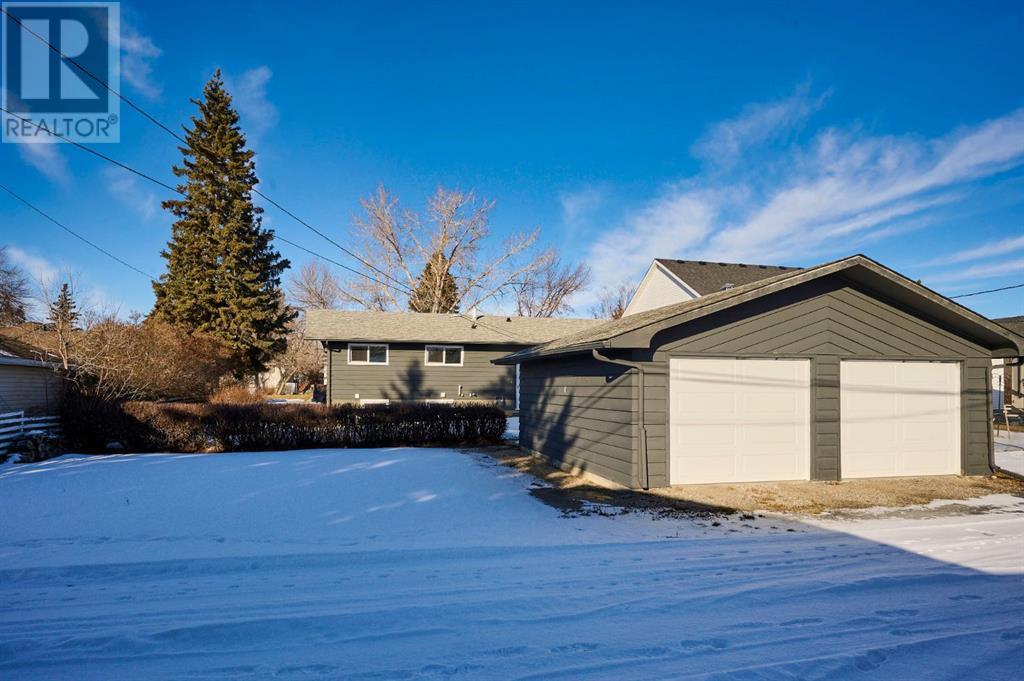1219 Grey Street Carstairs, Alberta T0M 0N0
$575,000
FINALLY! A completely RENOVATED bungalow on a quiet street in an established neighborhood. You will not want to miss out on this BEAUTIFUL home! The BRIGHT and CHEERY layout allows plenty of natural light to flow through.The main floor offers a spacious kitchen with plenty of cabinets, counter space, a pantry, and an eating nook overlooking the large living room. The large primary bedroom features a NEW ENSUITE and WALK-IN closet. There are also two additional bedrooms and another full bathroom on the main floor.The basement is FINISHED with two more bedrooms, a family/rec room, another full bathroom, and plenty of storage. Outside, you'll find a LARGE BACKYARD, an OVERSIZED DOUBLE GARAGE, and plenty of additional/RV parking.Close to schools, parks, shopping, restaurants, and amenities. Exceptional value—don’t miss out on this BEAUTIFUL home! (id:57312)
Property Details
| MLS® Number | A2186999 |
| Property Type | Single Family |
| Neigbourhood | Milt Ford |
| AmenitiesNearBy | Schools, Shopping |
| Features | Back Lane, Closet Organizers |
| ParkingSpaceTotal | 4 |
| Plan | 2210995 |
| Structure | None |
Building
| BathroomTotal | 3 |
| BedroomsAboveGround | 3 |
| BedroomsBelowGround | 2 |
| BedroomsTotal | 5 |
| Appliances | Washer, Refrigerator, Dishwasher, Stove, Dryer, Microwave |
| ArchitecturalStyle | Bungalow |
| BasementDevelopment | Finished |
| BasementType | Full (finished) |
| ConstructedDate | 1962 |
| ConstructionMaterial | Wood Frame |
| ConstructionStyleAttachment | Detached |
| CoolingType | None |
| ExteriorFinish | Vinyl Siding |
| FlooringType | Hardwood, Tile, Vinyl Plank |
| FoundationType | Poured Concrete |
| HeatingType | Forced Air |
| StoriesTotal | 1 |
| SizeInterior | 1198.94 Sqft |
| TotalFinishedArea | 1198.94 Sqft |
| Type | House |
Parking
| Detached Garage | 2 |
Land
| Acreage | No |
| FenceType | Not Fenced |
| LandAmenities | Schools, Shopping |
| SizeDepth | 35.05 M |
| SizeFrontage | 38.1 M |
| SizeIrregular | 7797.00 |
| SizeTotal | 7797 Sqft|7,251 - 10,889 Sqft |
| SizeTotalText | 7797 Sqft|7,251 - 10,889 Sqft |
| ZoningDescription | R-1 |
Rooms
| Level | Type | Length | Width | Dimensions |
|---|---|---|---|---|
| Basement | 3pc Bathroom | 9.08 Ft x 7.00 Ft | ||
| Basement | Bedroom | 13.00 Ft x 11.17 Ft | ||
| Basement | Bedroom | 12.83 Ft x 12.75 Ft | ||
| Basement | Laundry Room | 12.83 Ft x 13.58 Ft | ||
| Basement | Recreational, Games Room | 15.67 Ft x 26.75 Ft | ||
| Basement | Furnace | 13.00 Ft x 5.75 Ft | ||
| Main Level | 3pc Bathroom | 13.00 Ft x 4.92 Ft | ||
| Main Level | 5pc Bathroom | 10.58 Ft x 4.92 Ft | ||
| Main Level | Bedroom | 10.58 Ft x 10.50 Ft | ||
| Main Level | Bedroom | 10.58 Ft x 9.67 Ft | ||
| Main Level | Dining Room | 9.00 Ft x 7.08 Ft | ||
| Main Level | Kitchen | 14.00 Ft x 11.75 Ft | ||
| Main Level | Living Room | 13.00 Ft x 15.58 Ft | ||
| Main Level | Primary Bedroom | 13.00 Ft x 13.00 Ft |
https://www.realtor.ca/real-estate/27803355/1219-grey-street-carstairs
Interested?
Contact us for more information
Sally Krulis
Associate
5211 4 Street Ne
Calgary, Alberta T2K 6J5
Logan Christianson
Associate
5211 4 Street Ne
Calgary, Alberta T2K 6J5










































