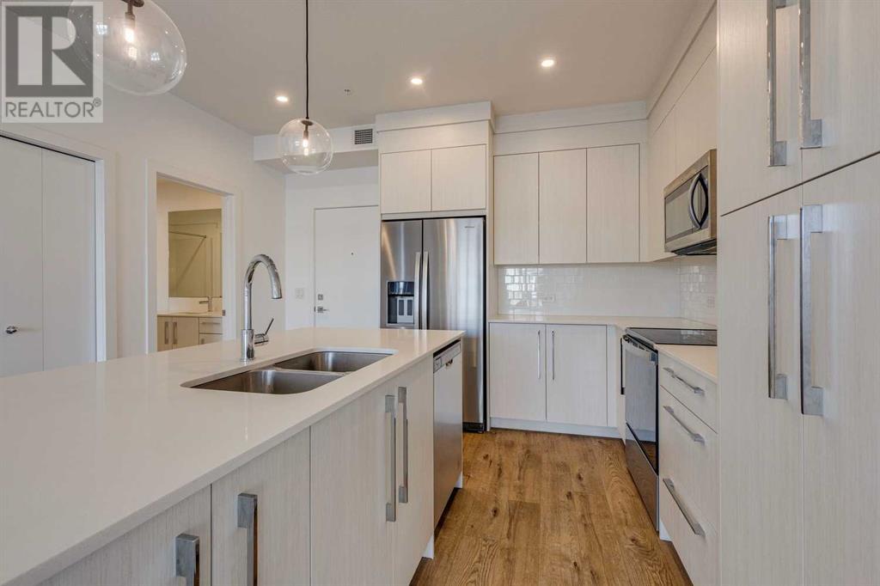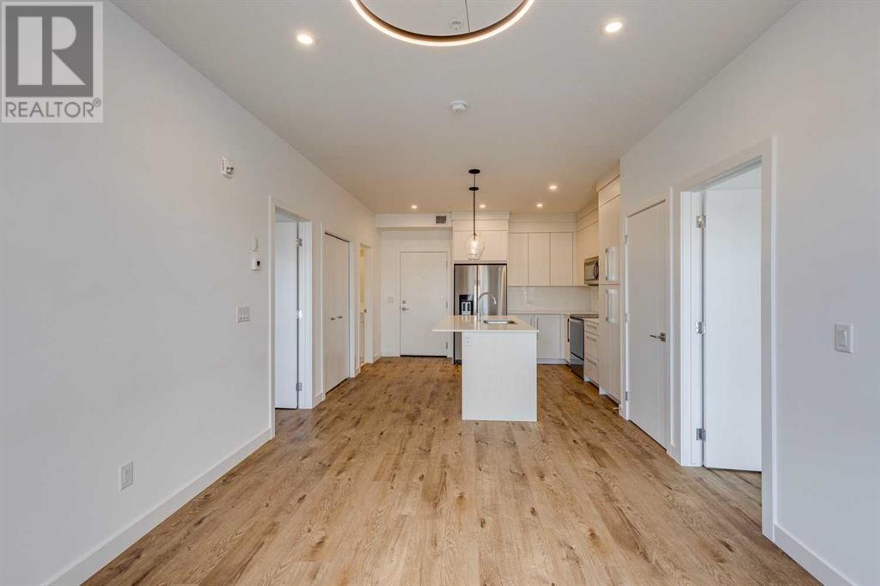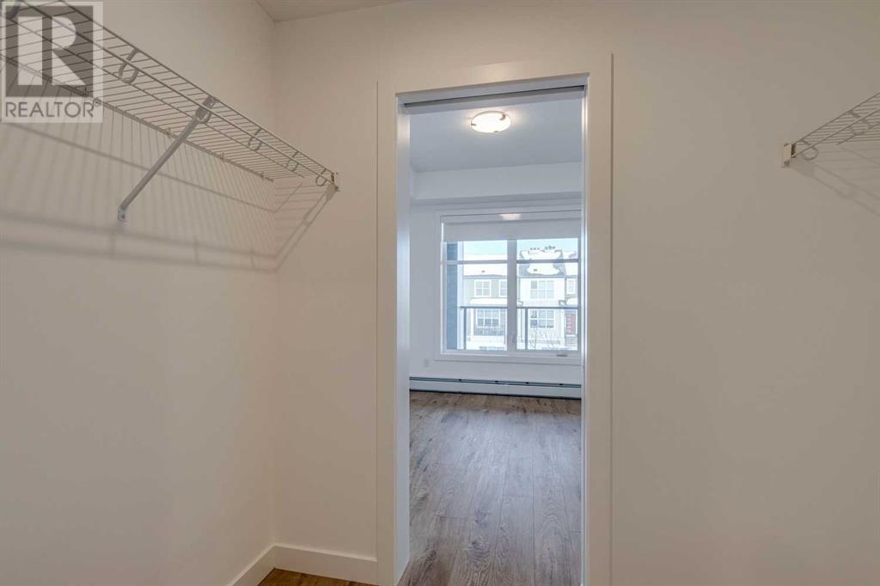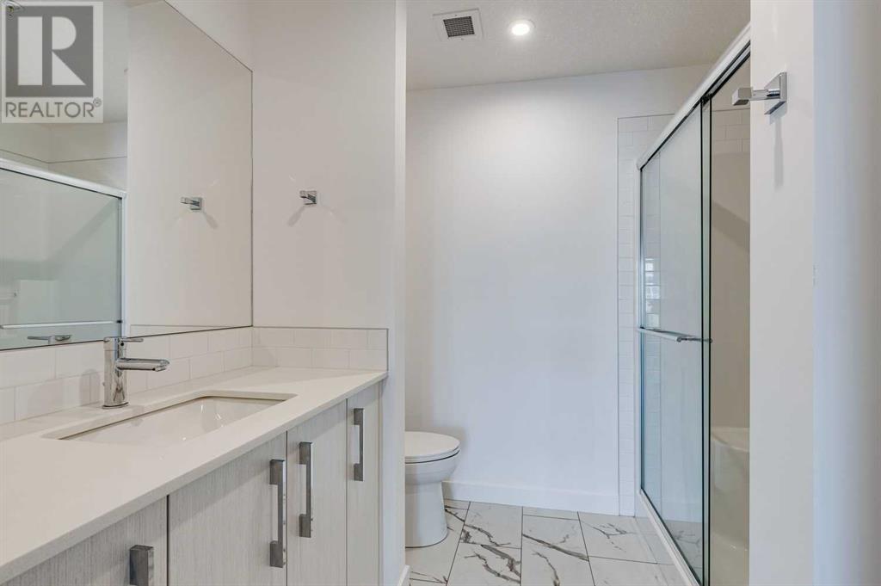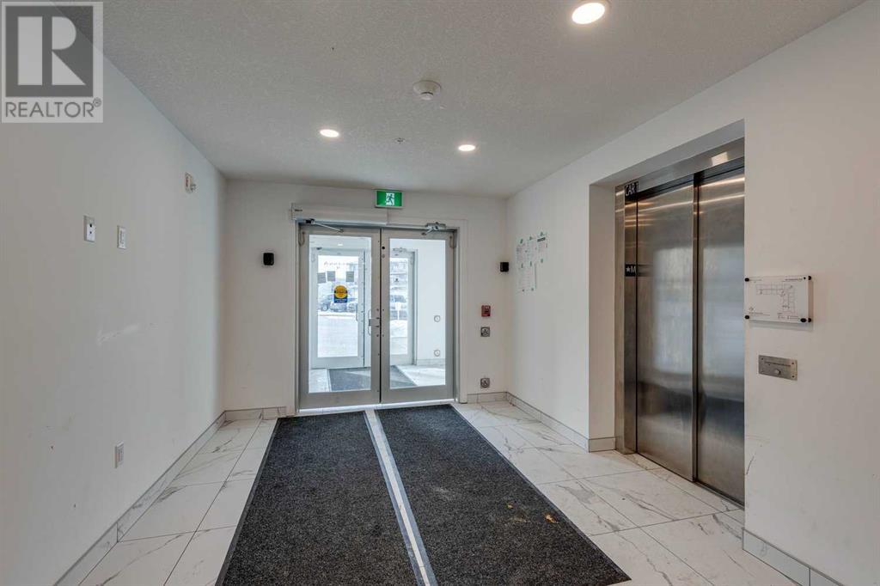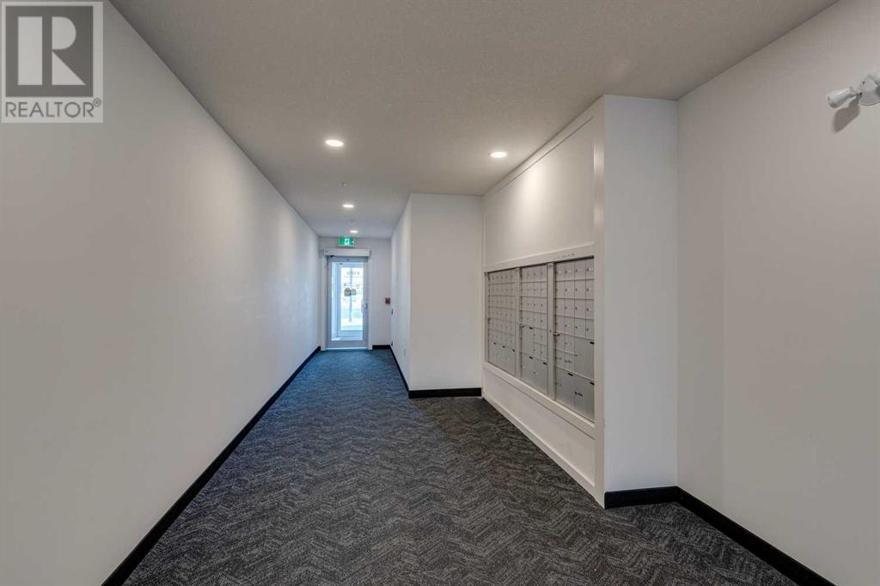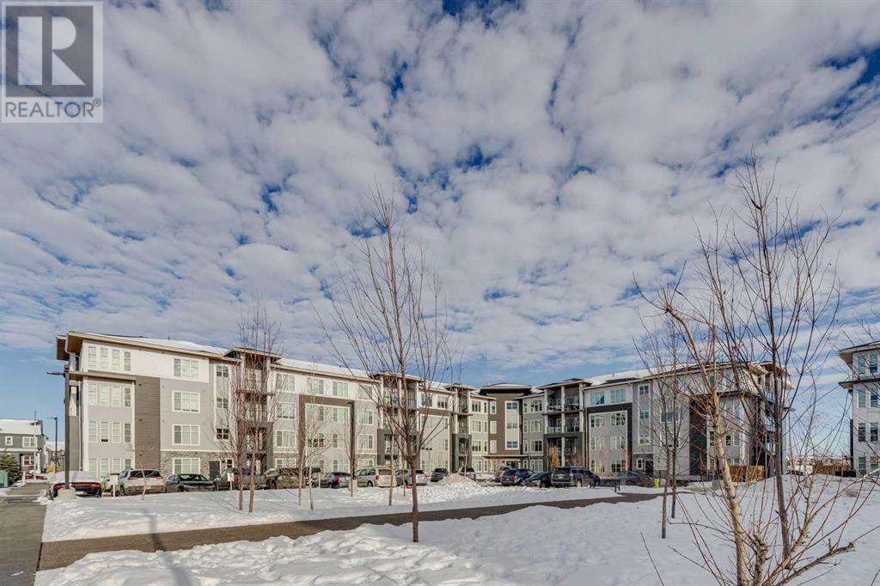1216, 681 Savanna Boulevard Ne Calgary, Alberta T3J 5N9
$389,900Maintenance, Condominium Amenities, Common Area Maintenance, Interior Maintenance, Ground Maintenance, Property Management, Sewer, Waste Removal, Water
$281.29 Monthly
Maintenance, Condominium Amenities, Common Area Maintenance, Interior Maintenance, Ground Maintenance, Property Management, Sewer, Waste Removal, Water
$281.29 MonthlyWelcome to your dream home! This newer, modern apartment boasts an open floor plan with high-end features and a sleek design. The spacious living area is highlighted by 9ft ceilings throughout, energy-efficient windows, and oversized patio doors that bring in an abundance of natural light and open up to a private balcony. The heart of the home is the stylish kitchen, complete with quartz countertops, a large kitchen island perfect for entertaining, and Whirlpool appliances for a high-end cooking experience. The unit includes two generously sized bedrooms and two bathrooms, offering comfort and privacy for you and your guests. Enjoy a range of premium amenities that elevate your living experience:Gym/Fitness Centre featuring a weight room, yoga, and spin studioEntertainment lounge/media room for social gatherings and relaxationPet Spa with washing and grooming station, perfect for your furry friendsDedicated bicycle storage/repair room for cycling enthusiastsMeticulously landscaped courtyard with plush seating areas for leisure and socializingMeeting rooms and a storage locker for added convenienceThis apartment is designed with luxury and functionality in mind, ensuring that you can live comfortably and entertain with ease. Don’t miss your chance to own a home with the perfect blend of modern design and exceptional amenities! (id:57312)
Property Details
| MLS® Number | A2182578 |
| Property Type | Single Family |
| Neigbourhood | Savanna |
| Community Name | Saddle Ridge |
| AmenitiesNearBy | Park, Playground, Schools, Shopping |
| CommunityFeatures | Pets Allowed With Restrictions |
| Features | Parking |
| ParkingSpaceTotal | 1 |
| Plan | 2312101 |
Building
| BathroomTotal | 2 |
| BedroomsAboveGround | 2 |
| BedroomsTotal | 2 |
| Amenities | Exercise Centre, Recreation Centre |
| Appliances | Washer, Refrigerator, Dishwasher, Stove, Dryer, Window Coverings |
| ConstructedDate | 2024 |
| ConstructionStyleAttachment | Attached |
| CoolingType | None |
| ExteriorFinish | Composite Siding |
| FlooringType | Vinyl Plank |
| HeatingFuel | Natural Gas |
| HeatingType | Baseboard Heaters |
| StoriesTotal | 4 |
| SizeInterior | 816.75 Sqft |
| TotalFinishedArea | 816.75 Sqft |
| Type | Apartment |
Parking
| Underground |
Land
| Acreage | No |
| LandAmenities | Park, Playground, Schools, Shopping |
| SizeTotalText | Unknown |
| ZoningDescription | M-x2 |
Rooms
| Level | Type | Length | Width | Dimensions |
|---|---|---|---|---|
| Main Level | Kitchen | 12.25 Ft x 8.75 Ft | ||
| Main Level | Living Room | 15.33 Ft x 10.92 Ft | ||
| Main Level | Foyer | 10.75 Ft x 4.50 Ft | ||
| Main Level | Laundry Room | 3.58 Ft x 3.08 Ft | ||
| Main Level | Primary Bedroom | 12.42 Ft x 10.17 Ft | ||
| Main Level | Bedroom | 10.92 Ft x 9.75 Ft | ||
| Main Level | 4pc Bathroom | 9.58 Ft x 4.83 Ft | ||
| Main Level | 3pc Bathroom | 7.92 Ft x 7.00 Ft |
https://www.realtor.ca/real-estate/27720965/1216-681-savanna-boulevard-ne-calgary-saddle-ridge
Interested?
Contact us for more information
Arthur Leslie
Associate
700 - 1816 Crowchild Trail Nw
Calgary, Alberta T2M 3Y7
Josh Methot
Associate
700 - 1816 Crowchild Trail Nw
Calgary, Alberta T2M 3Y7







