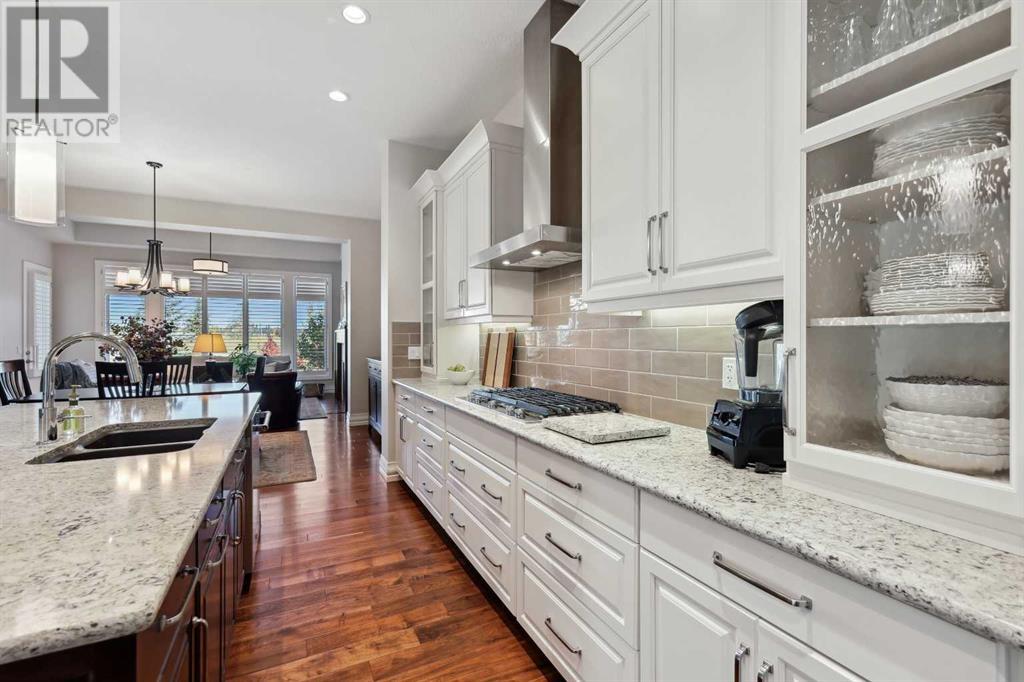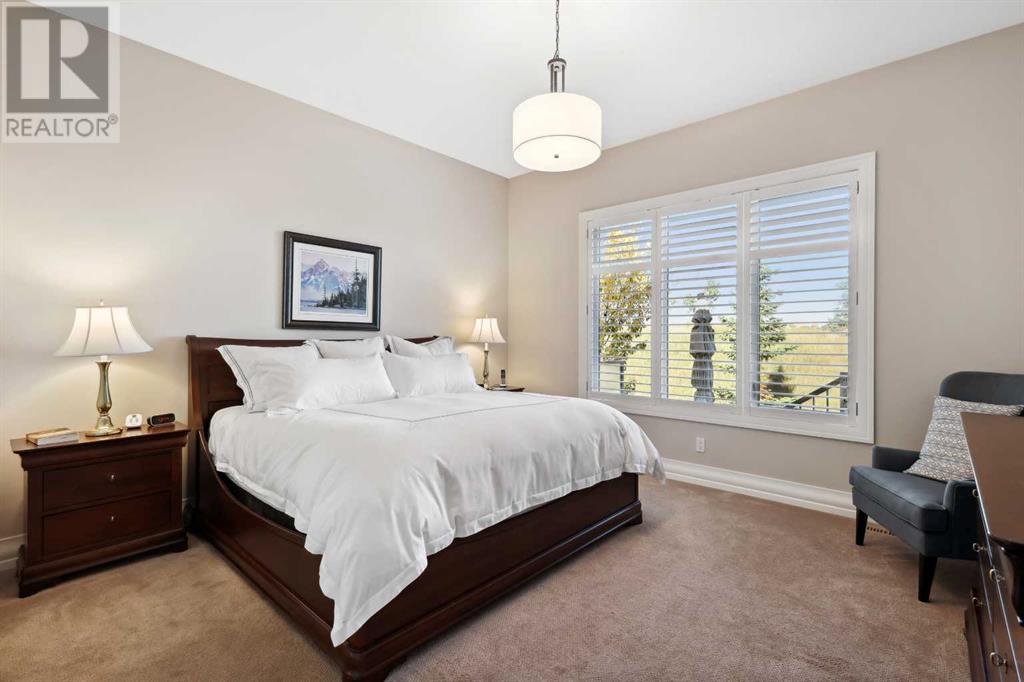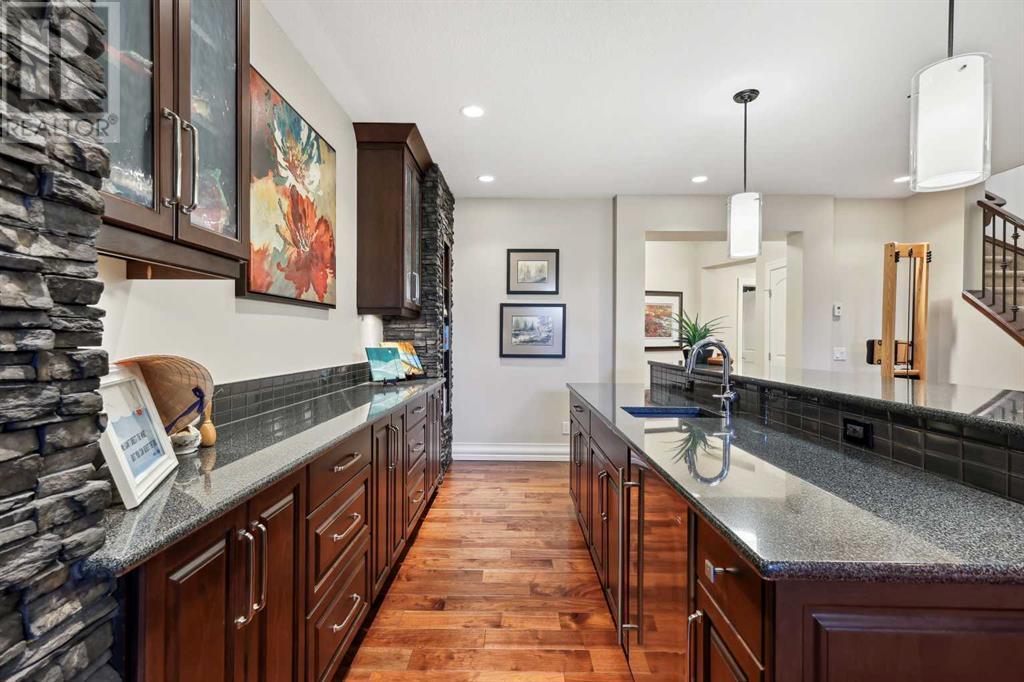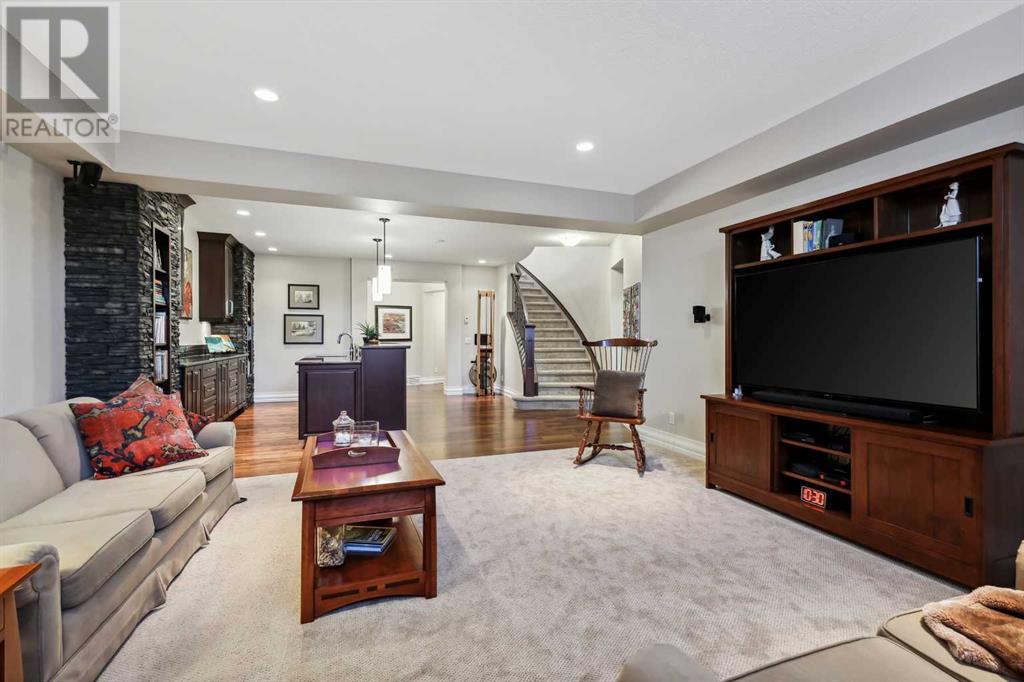121 Spring Water Close Heritage Pointe, Alberta T1S 4K5
$1,099,900Maintenance, Condominium Amenities, Ground Maintenance, Property Management
$588.37 Monthly
Maintenance, Condominium Amenities, Ground Maintenance, Property Management
$588.37 MonthlyThe look of your home says a lot about you. Whether you want to give the impression of classic elegance or modern style, your home should be exciting, like a castle. Discover Estate Single Level Living with all the best right at your doorstep! High-end design, style, and architecture, complete this Artesia bungalow villa. This home is available for quick possession. Quality finishing and prized wealth abound in this home. Situated on a quiet private street with a west-facing rear yard, all on a low-maintenance homesite. PREMIER LOCATION – VIEWS and RESORT LIFESTYLE LIVING. Conveniently located with swift access to Deerfoot Trail, residents are mere minutes away from shopping, healthcare facilities, and other essential amenities. Seize the opportunity to secure your family's dream home in this idyllic, family-friendly community. Work from home in the large bright main floor office and enjoy the luxury views. The family-approved location is backed by a natural green space, sound berm, golf course, pond, and a west-facing backyard to relax and unwind. Just Move in! The current owner customized this fully finished bungalow with an extensive list of luxury upgrades. Bright open design features 1697 sf on the main floor with high 10' & 11' ceilings, rich hardwood floors, a family room with custom windows flanked by a stone-faced gas fireplace, and all overlooking the kitchen and dining room. Main floor living also includes an office /flex room, open foyer, sizeable primary bedroom suite, kitchen, ½ bath, mud room & laundry area. A CHEF's dream kitchen with classic white lacquered tall custom cabinetry and doors, modern granite quartz counters, Kitchenaid built-in appliances, a dramatic central island with an undermount sink, and a flush eating countertop area, dishwasher, and a large corner pantry complete this amazing space. The stately primary suite features more views, a walk-in closet with organizers & a large modern spa-like owner's suite featuring dual vanities, a l arge soaker tub, and a separate tiled steam shower with 10-mil glass. The professionally finished basement offers another 1317 SF with more room for entertaining. Two additional bedrooms, open 17' x 16 ' family room with another entertainment wall with built-in cabinetry and wet bar, a full 4-piece bath, and more storage utility areas. Other upgrades include triple pane windows, in-floor heating, a tankless water heater, a curved staircase, a built-in speaker system, A/C, outdoor 15' x 15' concrete patio, glass privacy wall rail, rich stucco exterior with stone architectural details and wood front door, and mature landscaping with many shrubs/trees. You are living at its Best with nature, community, and wildlife at your doorsteps. Take advantage of this sought-after south-of-the-city location—truly estate living with a quality lifestyle close to Canada's best city. Call your friendly REALTOR(R) today to book a viewing! (id:57312)
Property Details
| MLS® Number | A2175563 |
| Property Type | Single Family |
| Community Name | Artesia at Heritage Pointe |
| AmenitiesNearBy | Park, Playground, Schools, Shopping |
| CommunityFeatures | Pets Allowed |
| Features | Wet Bar, No Neighbours Behind, Closet Organizers, Parking |
| ParkingSpaceTotal | 4 |
| Plan | 1410883 |
| ViewType | View |
Building
| BathroomTotal | 3 |
| BedroomsAboveGround | 1 |
| BedroomsBelowGround | 2 |
| BedroomsTotal | 3 |
| Appliances | Refrigerator, Water Softener, Cooktop - Gas, Dishwasher, Microwave, Garburator, Oven - Built-in, Humidifier, Hood Fan, Garage Door Opener |
| BasementDevelopment | Finished |
| BasementType | Full (finished) |
| ConstructedDate | 2015 |
| ConstructionMaterial | Poured Concrete, Wood Frame |
| ConstructionStyleAttachment | Semi-detached |
| CoolingType | Central Air Conditioning |
| ExteriorFinish | Concrete, Stone, Stucco |
| FireplacePresent | Yes |
| FireplaceTotal | 1 |
| FlooringType | Carpeted, Ceramic Tile, Hardwood |
| FoundationType | Poured Concrete |
| HalfBathTotal | 1 |
| HeatingFuel | Electric, Natural Gas |
| HeatingType | Forced Air, In Floor Heating |
| StoriesTotal | 1 |
| SizeInterior | 1697.7 Sqft |
| TotalFinishedArea | 1697.7 Sqft |
| Type | Duplex |
Parking
| Concrete | |
| Attached Garage | 2 |
| Oversize |
Land
| Acreage | No |
| FenceType | Not Fenced |
| LandAmenities | Park, Playground, Schools, Shopping |
| LandscapeFeatures | Fruit Trees, Landscaped |
| SizeDepth | 36.54 M |
| SizeFrontage | 15.05 M |
| SizeIrregular | 604.00 |
| SizeTotal | 604 M2|4,051 - 7,250 Sqft |
| SizeTotalText | 604 M2|4,051 - 7,250 Sqft |
| ZoningDescription | Rc |
Rooms
| Level | Type | Length | Width | Dimensions |
|---|---|---|---|---|
| Basement | Family Room | 17.00 Ft x 15.67 Ft | ||
| Basement | Bedroom | 13.83 Ft x 10.75 Ft | ||
| Basement | Other | 16.08 Ft x 8.00 Ft | ||
| Basement | Bedroom | 13.83 Ft x 9.75 Ft | ||
| Basement | 4pc Bathroom | Measurements not available | ||
| Basement | Furnace | 9.00 Ft x 8.58 Ft | ||
| Basement | Furnace | 11.17 Ft x 8.25 Ft | ||
| Basement | Storage | Measurements not available | ||
| Main Level | Living Room | 18.00 Ft x 13.42 Ft | ||
| Main Level | Kitchen | 17.83 Ft x 13.42 Ft | ||
| Main Level | Dining Room | 18.00 Ft x 10.58 Ft | ||
| Main Level | Primary Bedroom | 14.42 Ft x 13.42 Ft | ||
| Main Level | 5pc Bathroom | .00 Ft x .00 Ft | ||
| Main Level | Foyer | 8.58 Ft x 7.75 Ft | ||
| Main Level | Den | 9.75 Ft x 9.42 Ft | ||
| Main Level | Laundry Room | 11.33 Ft x 6.42 Ft | ||
| Main Level | 2pc Bathroom | .00 Ft x .00 Ft | ||
| Main Level | Pantry | 4.67 Ft x 4.33 Ft |
Interested?
Contact us for more information
Michael R. Laprairie
Broker of Record
#200, 3132 118th Avenue S.e.
Calgary, Alberta T2Z 3X1
Alexandria Stewart
Associate Broker
#200, 3132 118th Avenue S.e.
Calgary, Alberta T2Z 3X1

















































