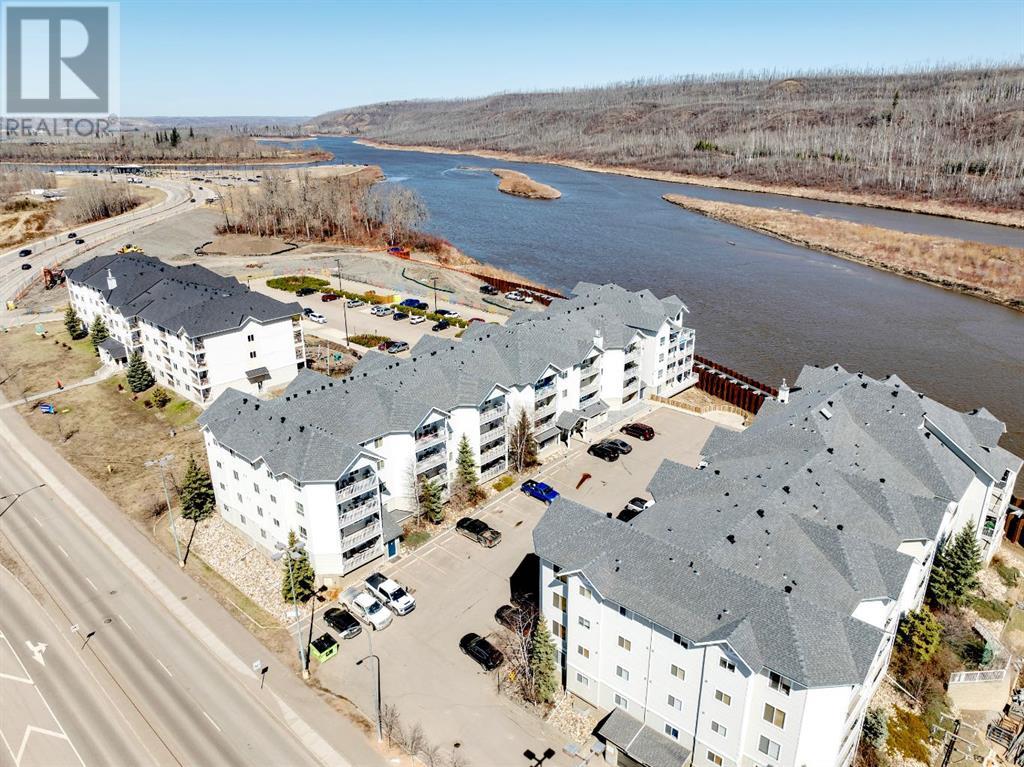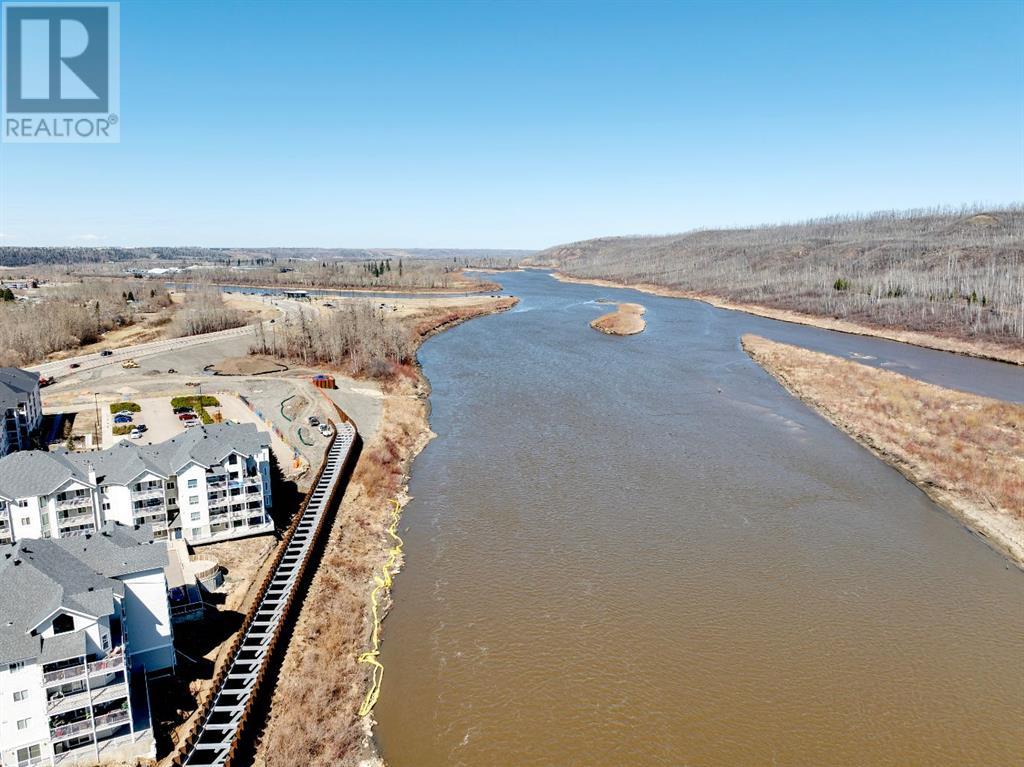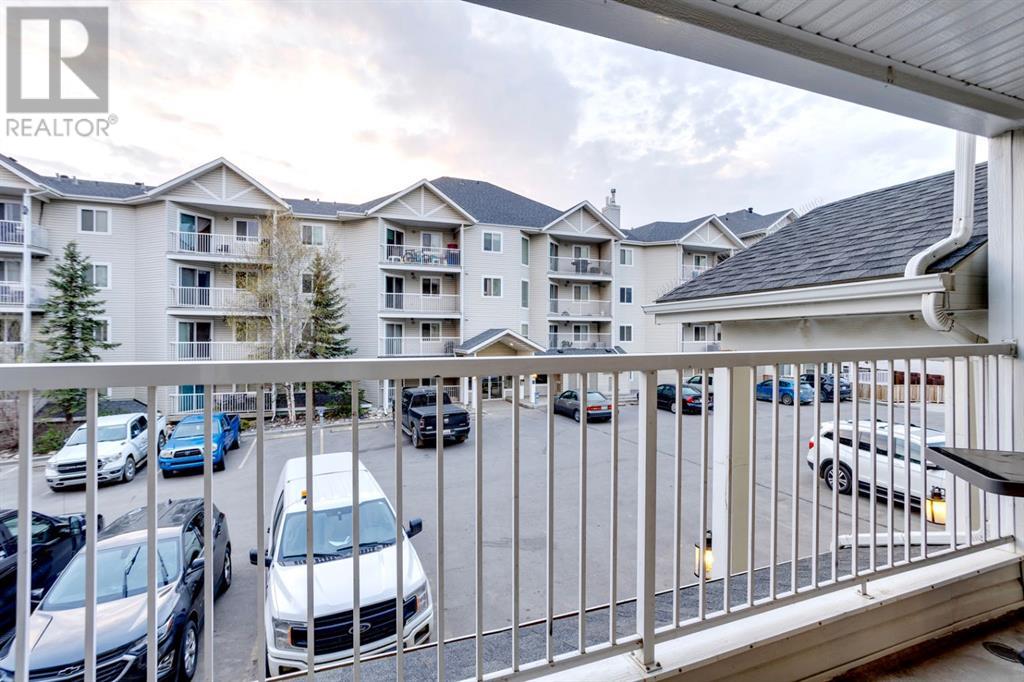1209, 38 Riedel Street Fort Mcmurray, Alberta T9H 3E1
$118,900Maintenance, Common Area Maintenance, Heat, Insurance, Reserve Fund Contributions, Water
$584.27 Monthly
Maintenance, Common Area Maintenance, Heat, Insurance, Reserve Fund Contributions, Water
$584.27 MonthlyAffordable 2 Bedroom, 2 Bath Condo at Riverwalk Villa! This 883 sq ft, condo is complete with 13'3" x 5'9" balcony. This home has been upgraded with new floors in the bedrooms and a new dishwasher. Enjoy an open concept living space with two spacious bedrooms. The master bedroom features a 4 piece ensuite. Condo fees include:Heat, Exterior Insurance, Maintenance Grounds, Professional Management, Reserve Fund Contributions, Sewer, Trash, Water. Call now to schedule your private viewing (id:57312)
Property Details
| MLS® Number | A2169757 |
| Property Type | Single Family |
| Neigbourhood | City Centre |
| Community Name | Downtown |
| AmenitiesNearBy | Schools, Shopping |
| CommunityFeatures | Pets Allowed With Restrictions |
| Features | Other |
| ParkingSpaceTotal | 2 |
| Plan | 0125331 |
Building
| BathroomTotal | 2 |
| BedroomsAboveGround | 2 |
| BedroomsTotal | 2 |
| Amenities | Other |
| ConstructedDate | 2001 |
| ConstructionMaterial | Poured Concrete, Wood Frame |
| ConstructionStyleAttachment | Attached |
| CoolingType | See Remarks |
| ExteriorFinish | Concrete, Vinyl Siding |
| FlooringType | Carpeted, Ceramic Tile, Laminate, Linoleum |
| FoundationType | Poured Concrete |
| HeatingType | Forced Air |
| StoriesTotal | 4 |
| SizeInterior | 865 Sqft |
| TotalFinishedArea | 865 Sqft |
| Type | Apartment |
Parking
| Underground |
Land
| Acreage | No |
| LandAmenities | Schools, Shopping |
| SizeTotalText | Unknown |
| ZoningDescription | Scl1 |
Rooms
| Level | Type | Length | Width | Dimensions |
|---|---|---|---|---|
| Main Level | 4pc Bathroom | 9.67 Ft x 4.92 Ft | ||
| Main Level | 4pc Bathroom | 6.08 Ft x 5.58 Ft | ||
| Main Level | Kitchen | 9.33 Ft x 9.08 Ft | ||
| Main Level | Dining Room | 10.08 Ft x 8.67 Ft | ||
| Main Level | Living Room | 18.08 Ft x 11.67 Ft | ||
| Main Level | Primary Bedroom | 13.17 Ft x 11.00 Ft | ||
| Main Level | Bedroom | 9.92 Ft x 9.83 Ft |
https://www.realtor.ca/real-estate/27486774/1209-38-riedel-street-fort-mcmurray-downtown
Interested?
Contact us for more information
Brett Campbell
Associate
618-8600 Franklin Avenue
Fort Mcmurray, Alberta T9H 4G8






























