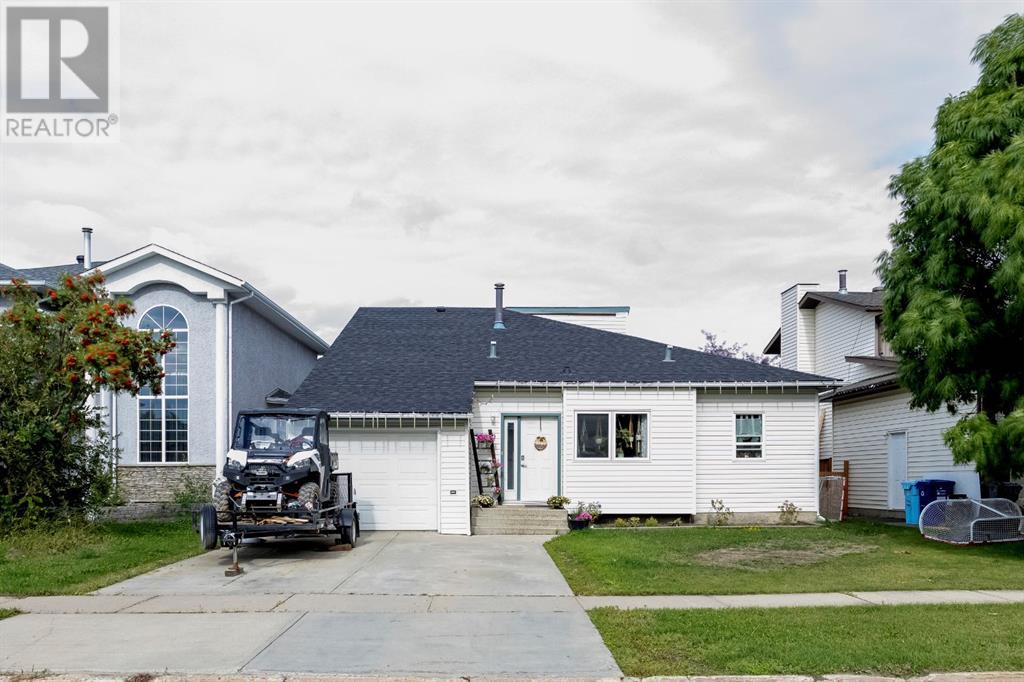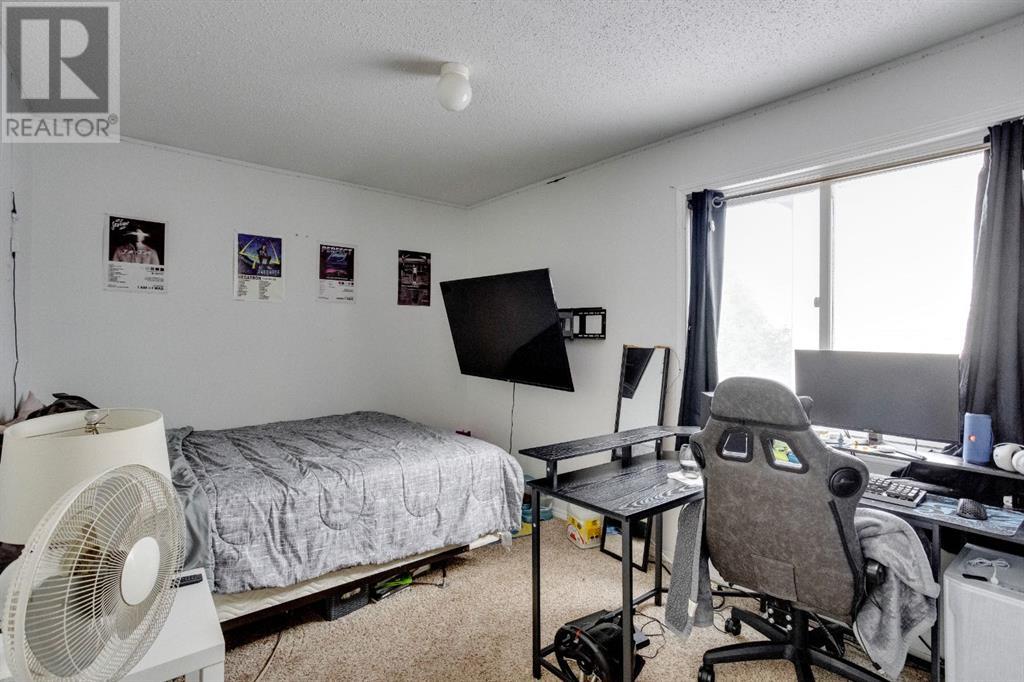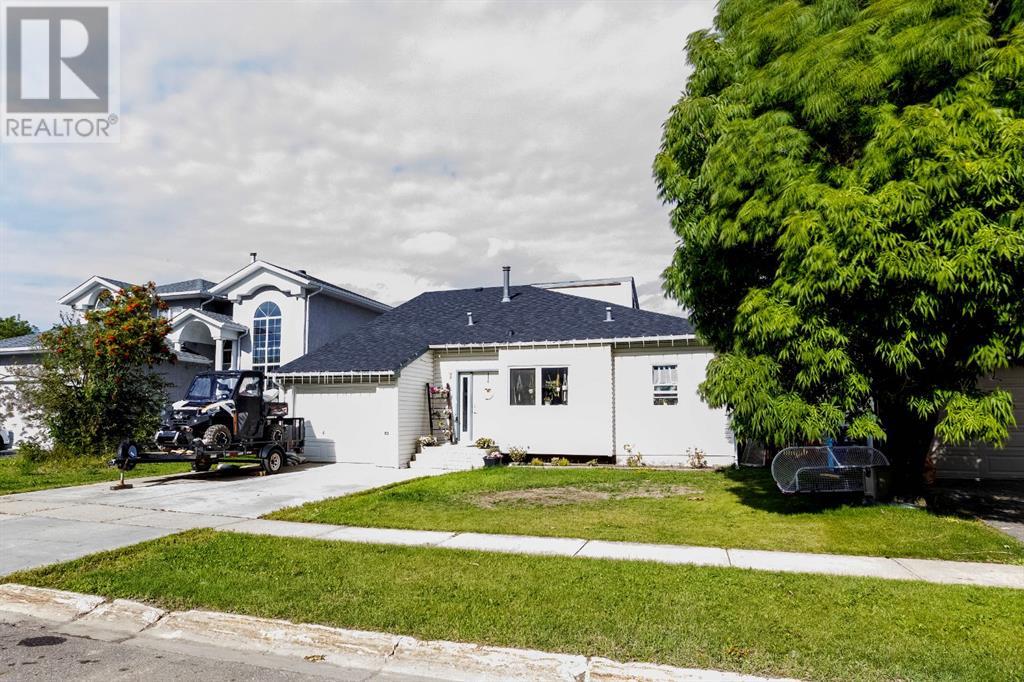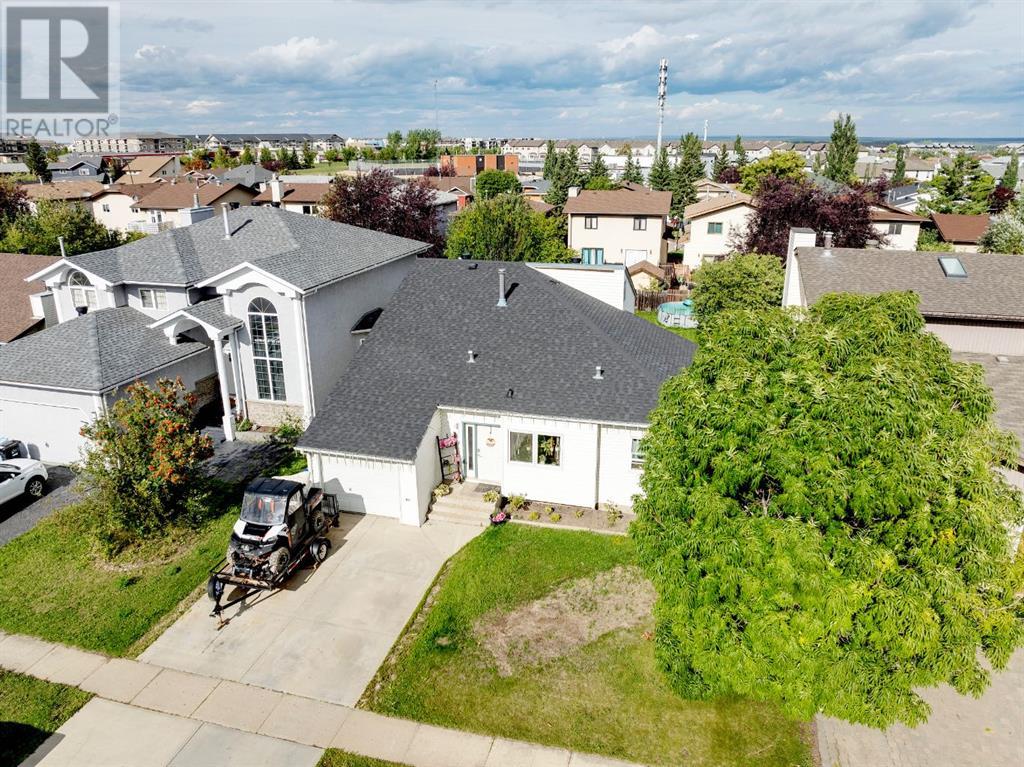120 Bergeron Road Fort Mcmurray, Alberta T9K 2B7
$404,900
Affordable Single Family! Large Fenced Lot! NEW Singles in 2019! Welcome to 120 Bergeron Road. This 1315 sq ft 3 bed, 1 & 1/2 bath 3 level split homes sits in the beautiful and established neighbourhood of Timberlea. The main level features an OPEN & BRIGHT living space with laminate floors and multiple windows that let in plenty of natural light. The gorgeous RENOVATED kitchen is complete with STAINLESS STEEL APPLIANCES, gas stove with range good, white laminate counters, raised breakfast bar with quartz countertop, glass tile backsplash and a large corner panty. The living room sits off the kitchen & dining area and has convenient sliding door access to the large backyard with large deck. The main floor also features an updated 2 piece bathroom. The upper level is complete with 3 spacious bedrooms with carpet flooring that includes a SPACIOUS primary bedroom with close access to a renovated 4 piece bathroom with dual vanity, shower/ tub with tile surround and ceramic tile floors. Head down to the basement where you will find a partially finished basement that can be utilized for storage or another large recreation space. This fully fenced yard is large and is perfect for the young family with pets or children. This home as ATTACHED SINGLE GARAGE that could make a perfect man cave or work space. This property is situated within walking distance to several schools and bus stops. Call now to schedule your private viewing! (id:57312)
Property Details
| MLS® Number | A2185606 |
| Property Type | Single Family |
| Neigbourhood | Timberlea |
| Community Name | Timberlea |
| AmenitiesNearBy | Playground, Schools, Shopping |
| ParkingSpaceTotal | 2 |
| Plan | 8320288 |
| Structure | Deck |
Building
| BathroomTotal | 2 |
| BedroomsAboveGround | 3 |
| BedroomsTotal | 3 |
| Appliances | Refrigerator, Gas Stove(s), Dishwasher, Microwave, Washer & Dryer |
| ArchitecturalStyle | Multi-level |
| BasementDevelopment | Partially Finished |
| BasementType | Partial (partially Finished) |
| ConstructedDate | 1979 |
| ConstructionStyleAttachment | Detached |
| CoolingType | None |
| ExteriorFinish | Vinyl Siding |
| FireplacePresent | Yes |
| FireplaceTotal | 1 |
| FlooringType | Carpeted, Ceramic Tile, Laminate |
| FoundationType | Poured Concrete |
| HalfBathTotal | 1 |
| HeatingFuel | Natural Gas |
| HeatingType | Forced Air |
| StoriesTotal | 1 |
| SizeInterior | 1315 Sqft |
| TotalFinishedArea | 1315 Sqft |
| Type | House |
Parking
| Attached Garage | 1 |
Land
| Acreage | No |
| FenceType | Fence |
| LandAmenities | Playground, Schools, Shopping |
| SizeIrregular | 5859.00 |
| SizeTotal | 5859 Sqft|4,051 - 7,250 Sqft |
| SizeTotalText | 5859 Sqft|4,051 - 7,250 Sqft |
| ZoningDescription | R1 |
Rooms
| Level | Type | Length | Width | Dimensions |
|---|---|---|---|---|
| Second Level | 5pc Bathroom | 11.58 Ft x 4.92 Ft | ||
| Second Level | Bedroom | 9.25 Ft x 12.08 Ft | ||
| Second Level | Bedroom | 11.58 Ft x 8.75 Ft | ||
| Second Level | Primary Bedroom | 15.25 Ft x 13.50 Ft | ||
| Basement | Recreational, Games Room | 25.83 Ft x 14.50 Ft | ||
| Basement | Furnace | 13.83 Ft x 8.17 Ft | ||
| Main Level | 2pc Bathroom | 2.58 Ft x 6.08 Ft | ||
| Main Level | Dining Room | 6.42 Ft x 9.92 Ft | ||
| Main Level | Kitchen | 12.25 Ft x 12.83 Ft | ||
| Main Level | Living Room | 16.33 Ft x 15.42 Ft |
https://www.realtor.ca/real-estate/27769231/120-bergeron-road-fort-mcmurray-timberlea
Interested?
Contact us for more information
Brett Campbell
Associate
618-8600 Franklin Avenue
Fort Mcmurray, Alberta T9H 4G8





























